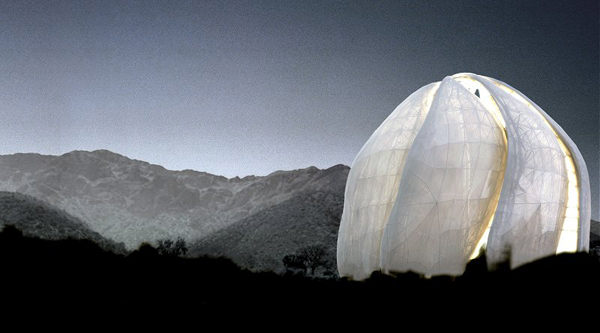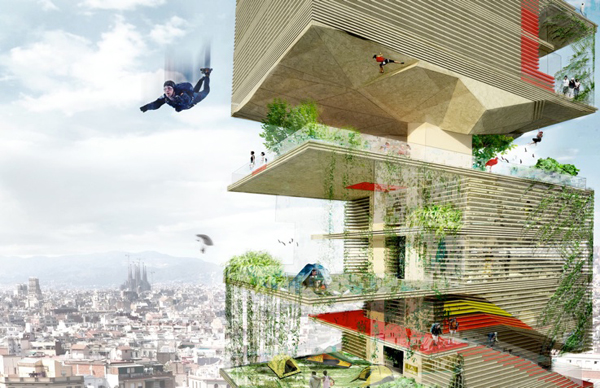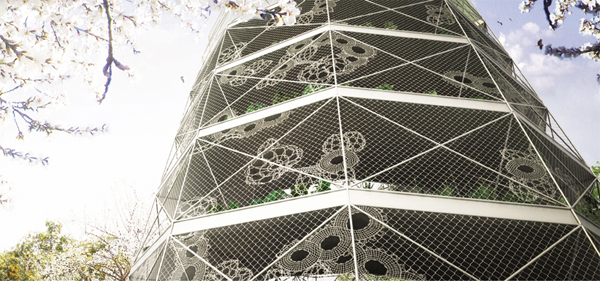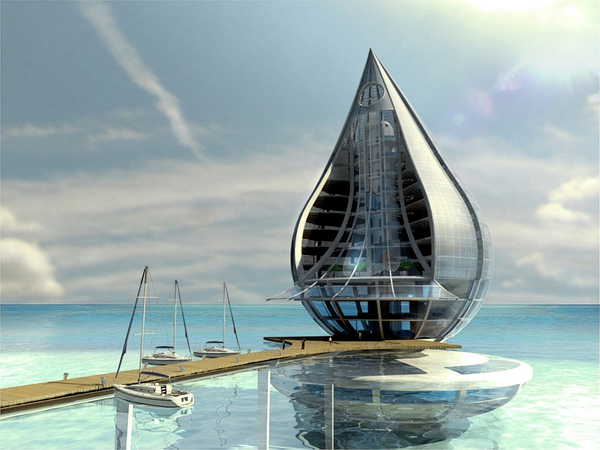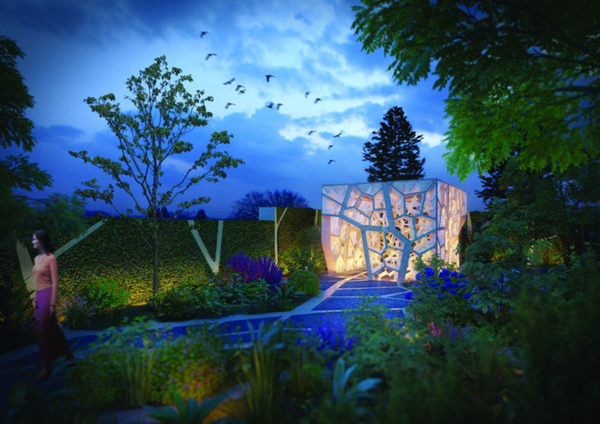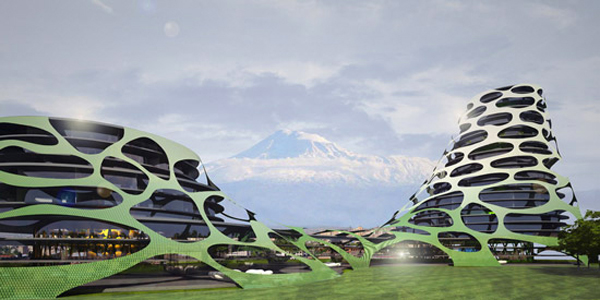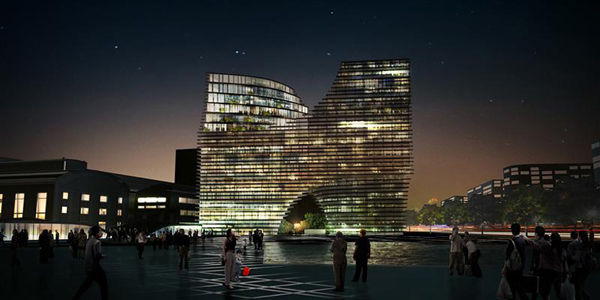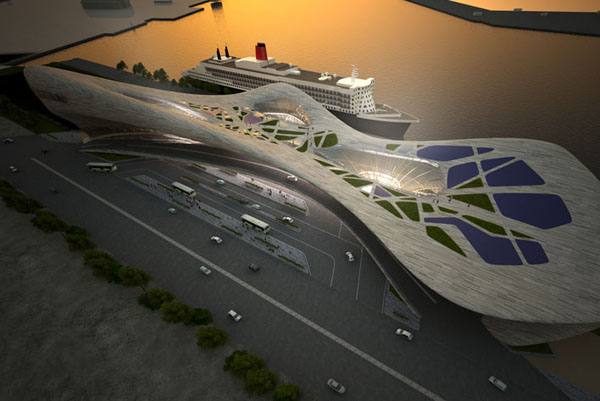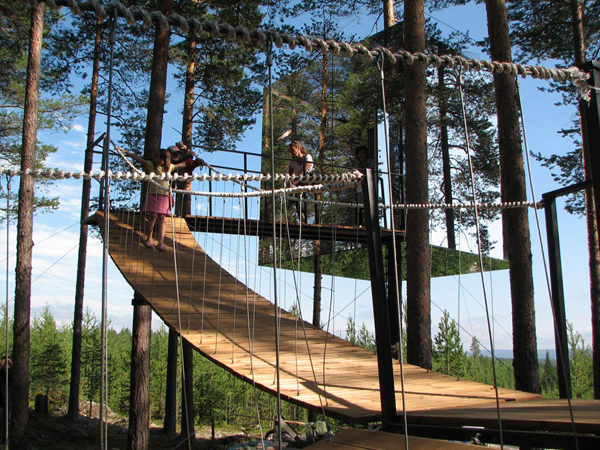In recognition of the spiritual nature of humanity and the importance of prayer, meditation and reflection – Bahá’í temples, also known as Houses of Worship, have been established in different parts of the world and are open to all.
Light is the fundamental connecting force of the projects. The Bahá’í Temple for South America, designed by Hariri Pontarini Architects, employs both translucent stone and the newest glass technology as means of generating and manifesting both the physiological and spiritual delights of natural light embodied in architecture. Set against the stirring background of the Andean mountain range, the new Temple is to be a crystallizing of light-as-expression, an evanescent structure of white alabaster and glass: a place of pure luminescence. During the day, it is the soft undulating alabaster and glass skin of the Temple which forms its outer expression. At night, the image reverses itself, the entire volume then becoming a warm totalized glow, with the inner form of the building visible through the glass. Read the rest of this entry »

