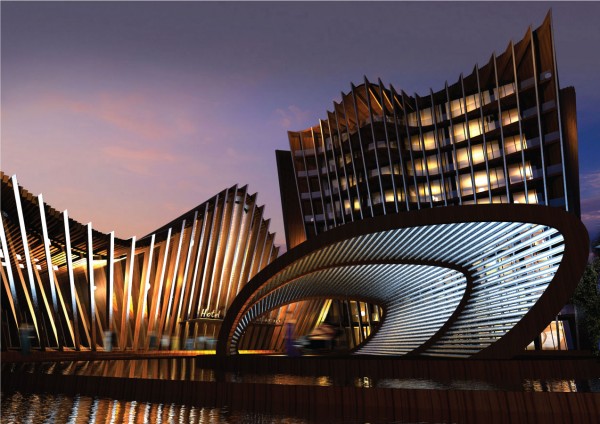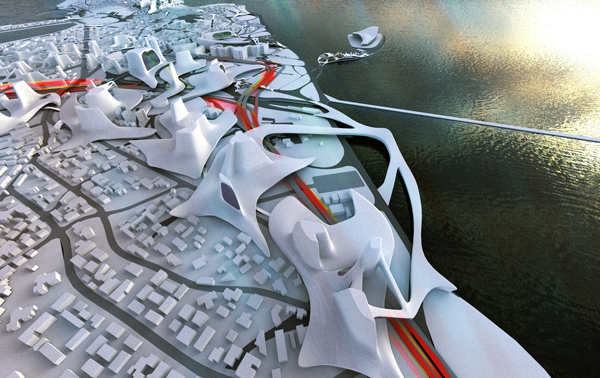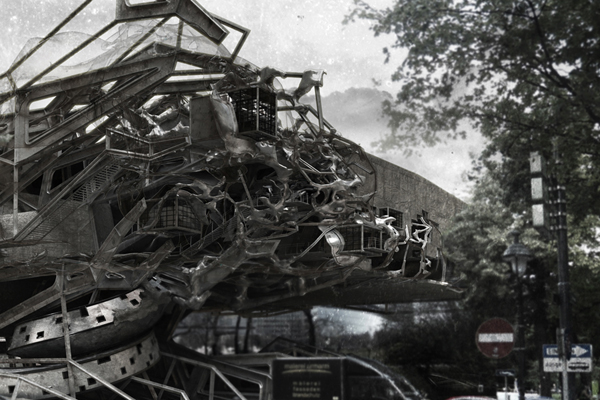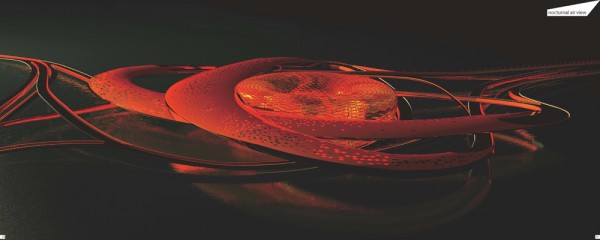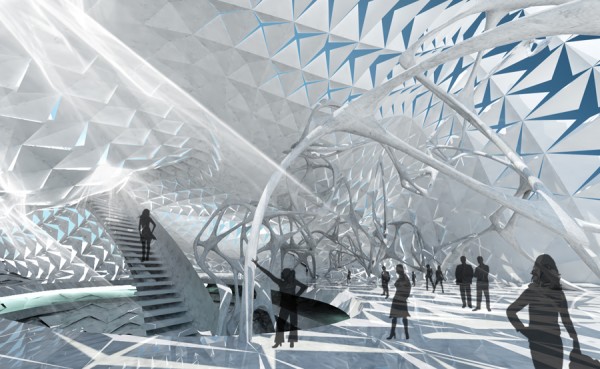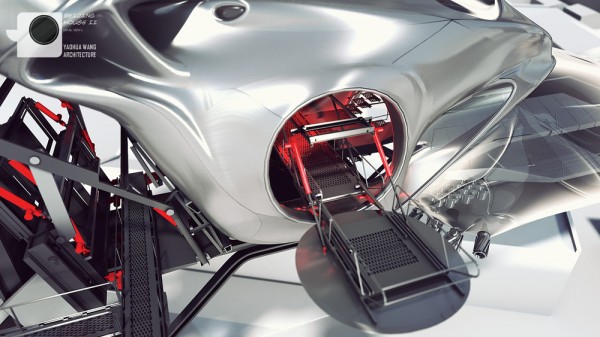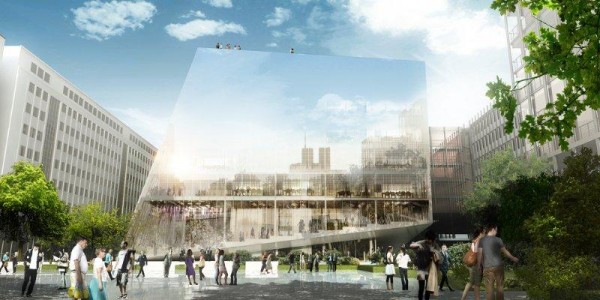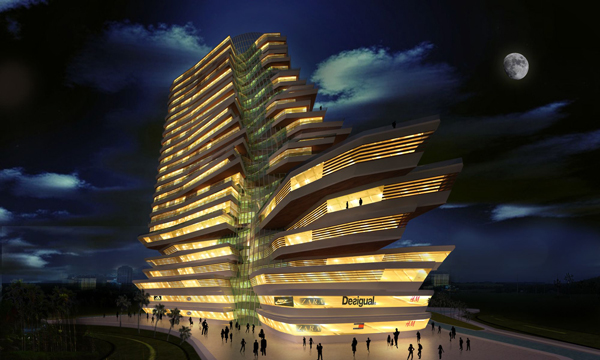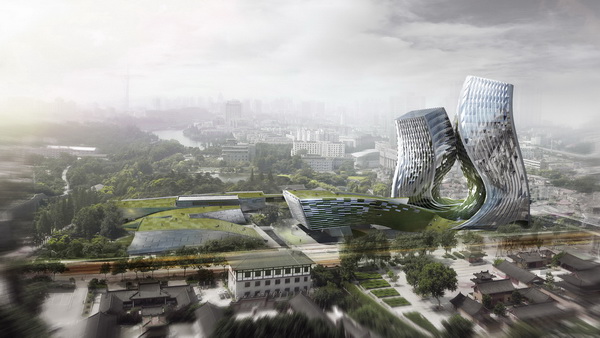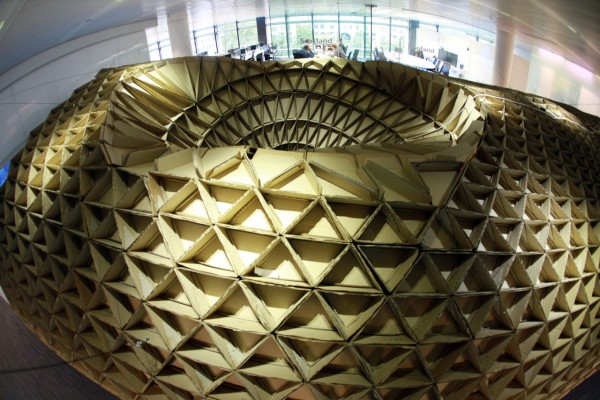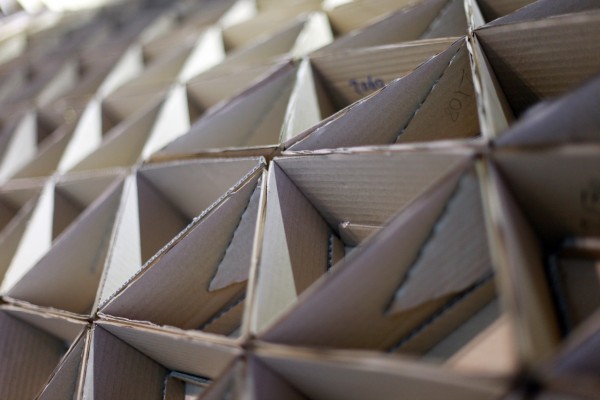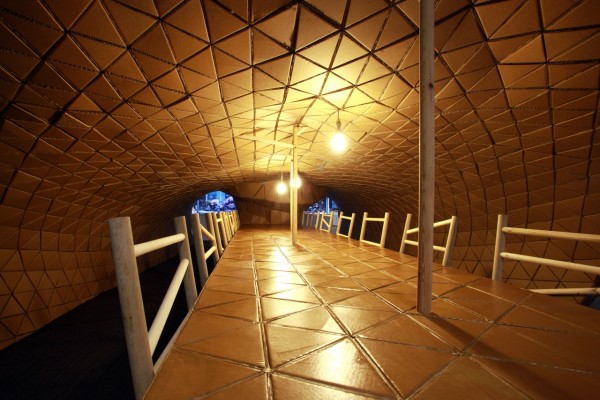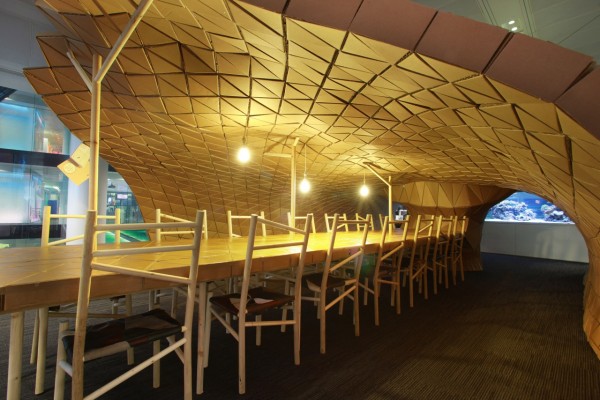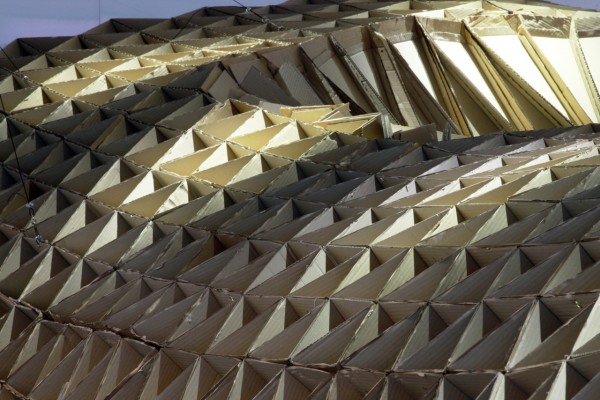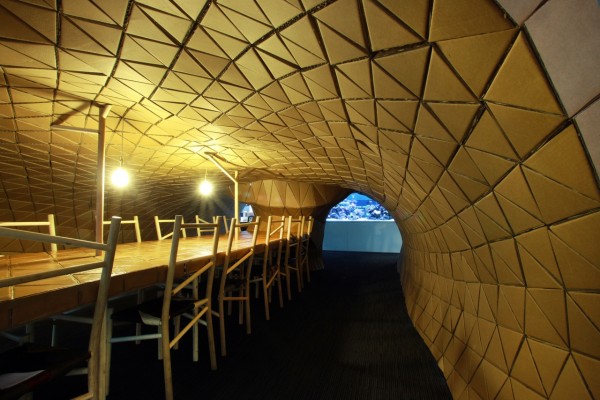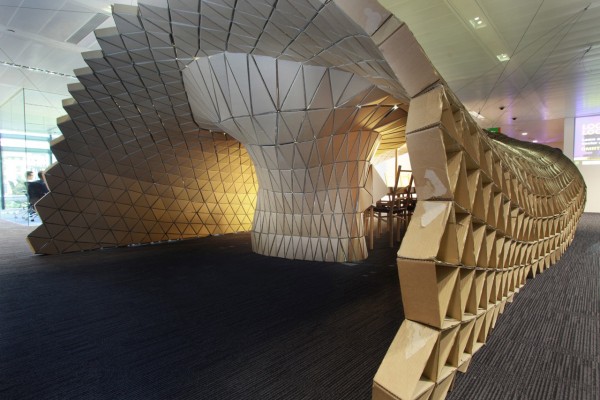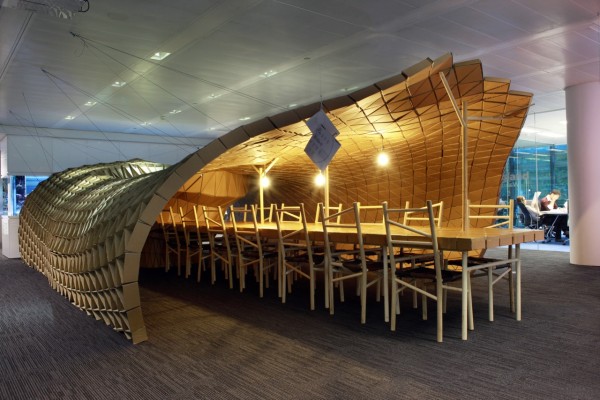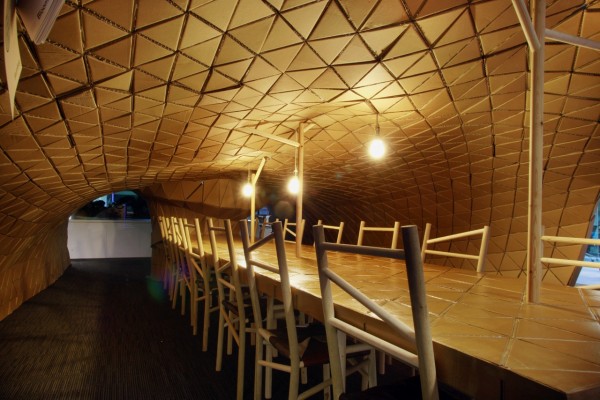Proposal is designed for music-themed upscale Hotel Competition in Jurmala, Latvia. It is the meeting point of waves and coast, wind and pine-trees, ideas and people, various music rhythms and audition. Music has the power to stop time. An oasis of peace hides behind the shape of the dynamic hotel like calmness subsists in the deep below the waves of the sea. The hotel is a place where to offload the daily stress, to gain the peace of the soul, the feeling of freedom and harmony with the environment. It is the uniformity with lights and shadows, color tones and textures, forms and sounds.
Architecture of the building is characterized by calisthenics of facades. The basic construction has remained untouched but facade has been changed completely. The facade has a wavy shape with vertical wooden constructions. Hence the classical traditions of architecture of Jurmala have been honored. Wooden materials in various tones and factures are used as the predominant materials in the design. The rhythm of vertical lines of glued pine wood gives the building an appeal as it associates with boles of the wood and embraces the building in the landscape of Jurmala.
Transparent and frosted glass is used in the external design behind the wooden constructions. Hence the external pattern is independent and is characterized by form of free plastics. The musical form of the building has been achieved by using the parametric principles of architecture: both internal and external design is dominated by wavy lines, parametric plastics and rhythmical modeling of bearing constructions. It is of particular importance that wavy design has been achieved by rather simple elements – straight frames which form wavy effects by changing parametrically. Such solution does not increase the costs of building. Frames that change the blocks of rooms of the Soviet building form rectangle to musical, rhythmical form are not there only for decoration – these frames are basic structure for wavy balconies. In this way the spacious balconies do not only allow enjoying the rustling sea, observing the changing colors of the sky during sun sets or simply watching the sun but also serves as natural shading for rooms of lower floors. As well, the frames of the facade form shading hence protecting from overheating in hot summer days. It is worth mentioning that facades that are more open for the sun feature larger balcony extensions than those which are less impacted by the sun. Read the rest of this entry »

