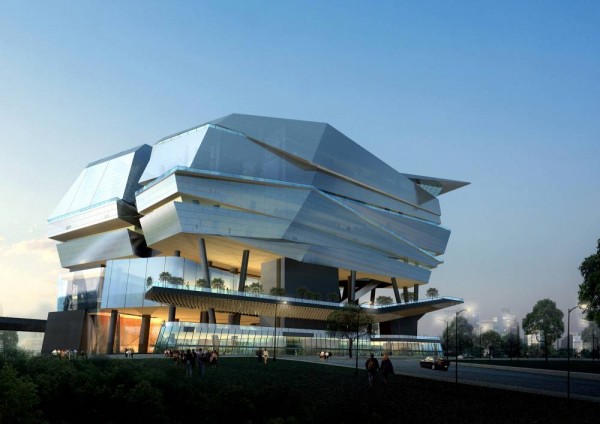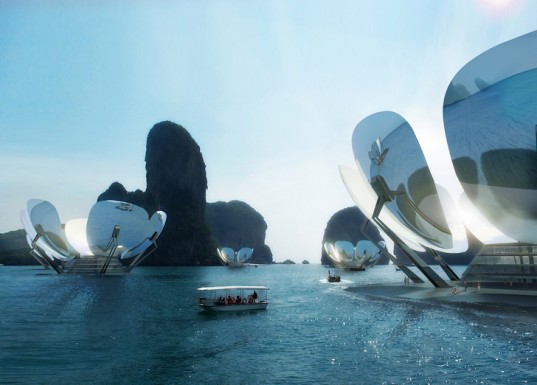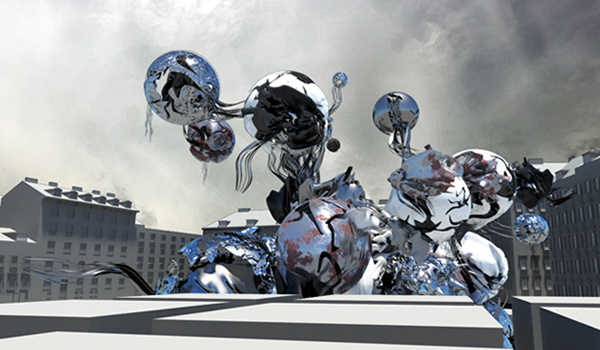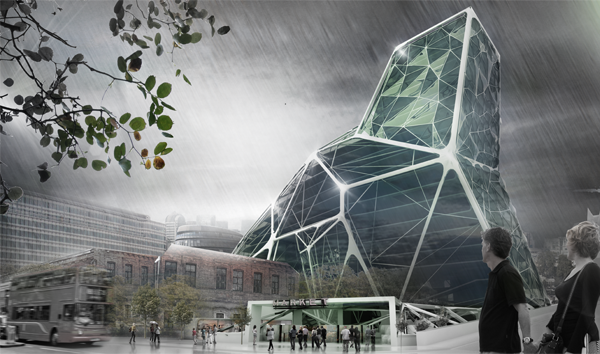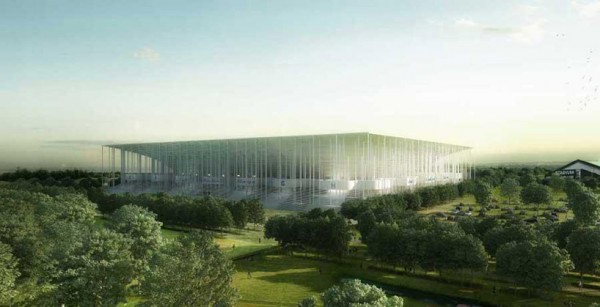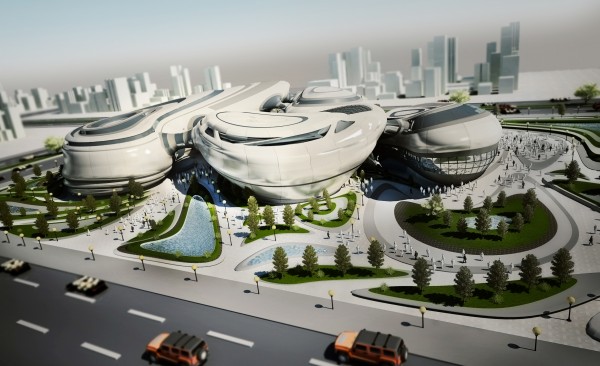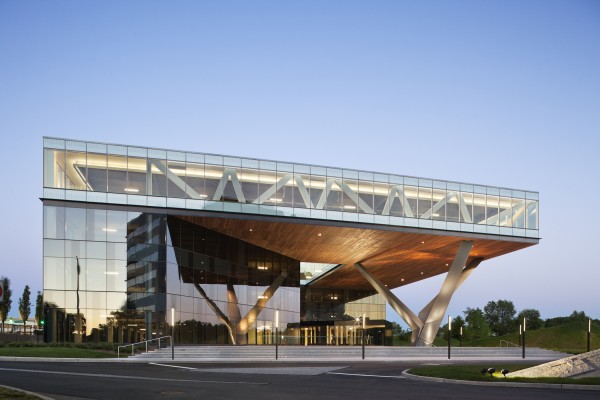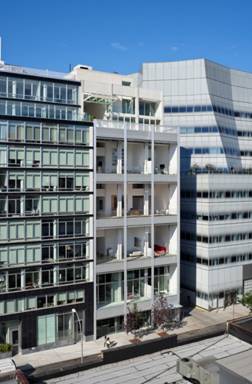The Star Performing Art Center designed by Aedas Limited is located in the Vista Xchange precinct of One-North, Singapore. The 54,000m2 development comprises of cultural, civic, and retail spaces and when complete will provide a premier entertainment, lifestyle, and retail experience for not only the One-North area but also the wider Singapore community.
The structure responds to the challenging site topography as the zone spirals inwards addressing the major entry points that ultimately culminate in an open amphitheatre. Instead of a singular expression, the complex celebrates the rich and varying activities inside whilst maintaining functionality. The design is driven by the desire to blur the boundaries between retail and cultural zones, public and private, and indoor and outdoor spaces with flowing spatial transitions that encourage discovery and deliver a dynamic energy to the visitors. Read the rest of this entry »

