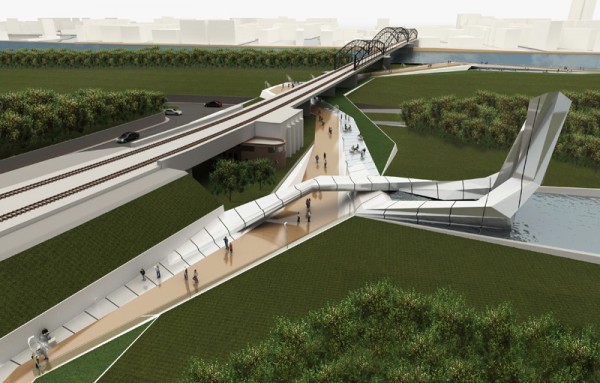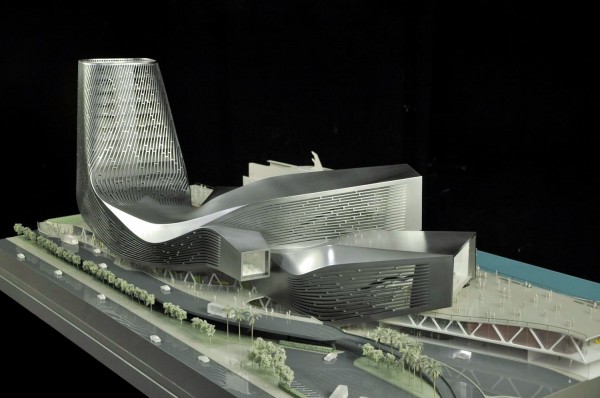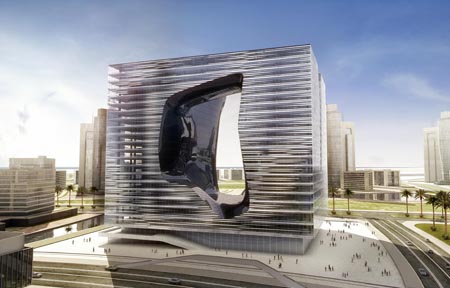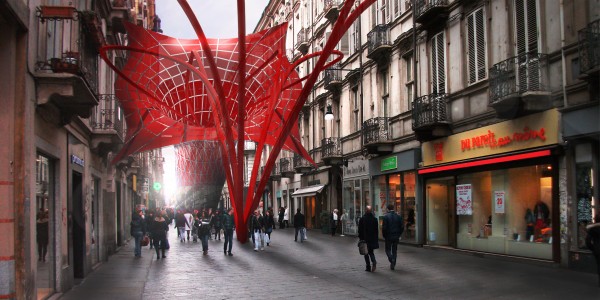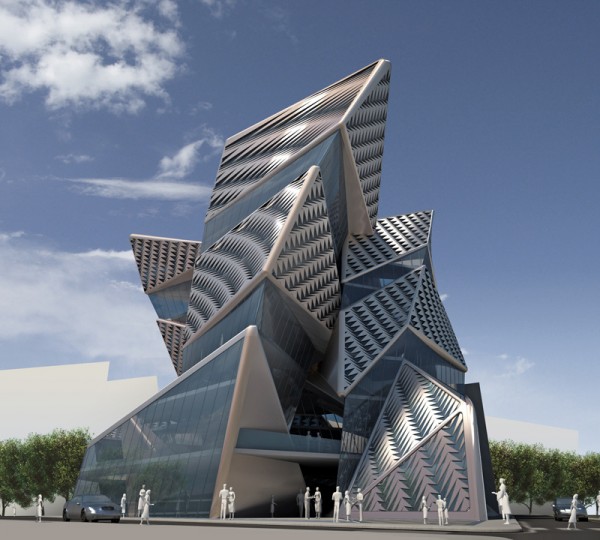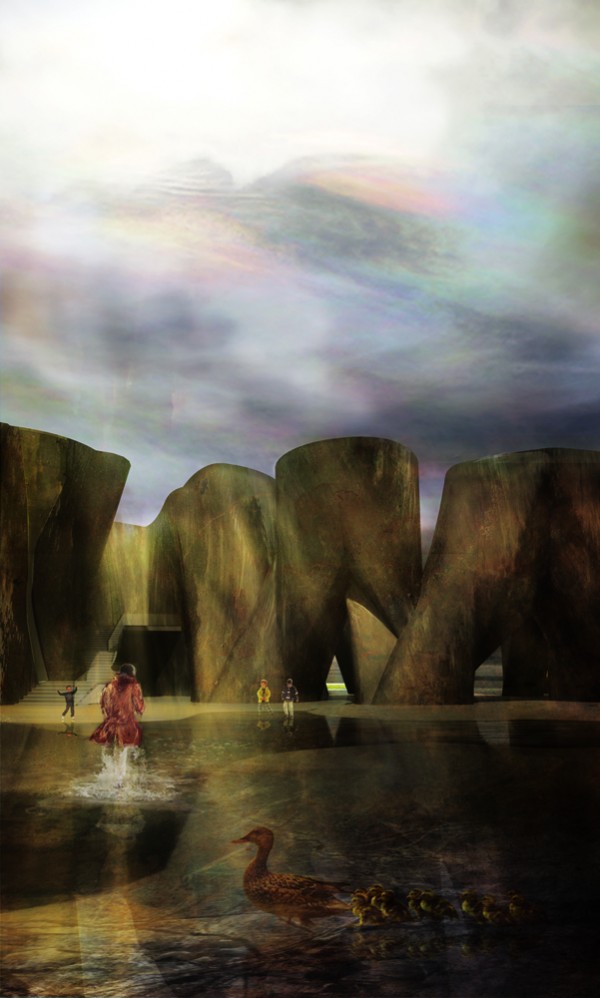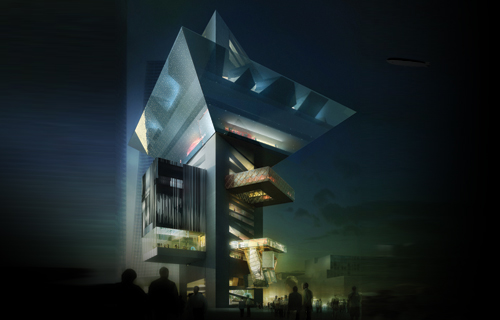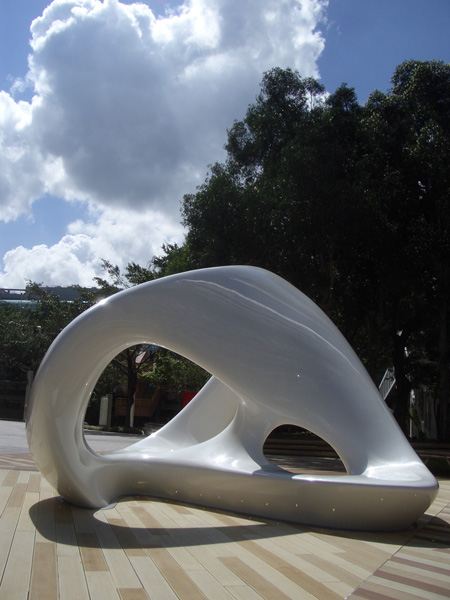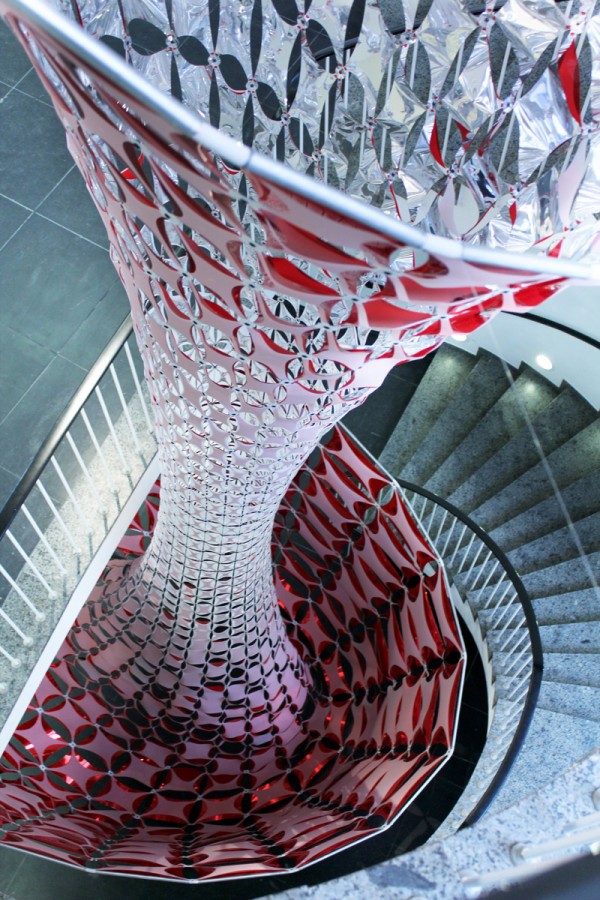AquiliAlberg unveiled their project for a new Jewish Memorial in Frankfurt, Germany inspired by the work of British author Zygmunt Bauman. The project consists of a path where tension reaches very high levels, a memorial that marks the point where more than 10,000 Jews were captured and later transported to concentration camps. Two sculptural geometries rest in a reflecting pool that extends toward the old Market Square. The sculptures morph into elongated geometries that delineate a pedestrian path with seating areas and contemplation gardens – a profound place for meditation. Read the rest of this entry »
Jewish Memorial in Frankfurt, Germany / AquiliAlberg
Reiser + Umemoto Wins First Prize for the New Port and Cruise Service Center in Kaohsiung
Reiser + Umemoto (RUR) has been awarded First Prize in the international competition for a new Port and Cruise Service Center in the city of Kaohsiung in southern Taiwan, ROC.
For the Kaohsiung Port Terminal, RUR proposes a dynamic 3-dimensional urbanism that takes advantage of the site’s unique lateral positioning with respect to the city grid. Existing public pedestrian flows along the proposed elevated boardwalk can be amplified, rather than interrupted by creating a continuous elevated public esplanade along the waterfront. Cruise and ferry functions, meanwhile, are located just below the public level and are kept distinct to maintain secure areas for departing/arriving passengers.
The Main Hall splits up into three different partitions, each related to a different itinerary for travelling by ship, while the concourses are oriented parallel to the waterfront to maximize the interface between water and land. By vertically separating the functions of the general public, port business, and travelers along this waterfront edge we are able to keep the various operational uses highly efficient while at the same time allowing for the synergy of mixed functions for the general public. Vertical circulation is organized around thickened zones in the building’s skin which also house structure, utilities, and ventilation. The structure is a system of nested, long-span shells, which are composed of an underlying steel pipe space frame which is sandwiched by cladding panels to create a useable cavity space. Overall an experience of directed yet functionally separated flows will lend an aura of energy to the point terminal space. Read the rest of this entry »
The Opus, Mixed-Use Development in Dubai / Zaha Hadid
Zaha Hadid Architects revealed the Opus, a mixed-use commercial and retail development located in the Business Bay district of Dubai. The Opus is a fluid, spatial building that refutes traditional definitions of office functionality. Constructed of three separate towers the building will appear as a singular unified whole, that hovers from the ground, with a distinctive free form void. The interiors of which will be clad with a fully engineered curved glass curtain wall to allow for eye-catching views into the void. Reflexive fritting patterns in the form of pixilated striations will be applied onto the glass facade to provide a degree of reflectivity and materiality to the cube while assisting in the reduction of solar gains inside the building. Read the rest of this entry »
Three Pavilions Commemorate 150 Years of Unified Italy
David Scialò from the Politectnico de Torino unveiled his project to commemorate 150 years of a unified Italy. The project consists of an urban intervention in Turin through the creation of three pavilions to be located in the city’s main streets. Each pavilion is dedicated to one color of the Italian flag. The white pavilion represents the diversity of Italy’s cultural background; the green pavilion commemorates its landscape, and the red one signifies the events that led to a unified country -the three structures would extend and merge at Piazza Castello. Read the rest of this entry »
Benetton Group Headquarters in Tehran, Iran / AquiliAlberg
AquiliAlberg’s design proposal for the new Benetton Group Headquarters in Tehran, Iran is rooted in its tradition, repeating a process already seen and tested in the historical monuments of the city, where a two-dimensional symbol evolves into a three-dimensional volume. The main idea of the project is the integration and transformation of three identical volumes that rotate and scale to create a single entity. This dynamic pattern creates a morphological evolution in time with and upward momentum that reveals its rotation as a design consequence of interacting with the urban fabric, spatial experience, and program. The project is a mixed-use development with residential apartments located on the higher levels, offices in the middle, and commercial areas at ground level. Read the rest of this entry »
Contemporary Boarding School Inspired by Medieval Architecture
Austrian architects Lorian Fend, Maria Helinurm, and Mirko Daneluzzo unveiled their project for a boarding school in England. The building is composed of four main units (or lobes) connected into one large mass by peripheral annexations. The annexes are used to define the boundaries of the outdoor rooms, to blur the perimeter of the building and provide vertical circulation. The extensions filter, frame, contain services and access points. The overall building mass uses a combination of skylights and surface fissures to capture light and give depth to the complex.
The program avoids dead zones, as each function is distributed in every unit in a modified ‘mixed use’ strategy. The major common spaces, the library, the gymnasium, the dining hall and the lecture halls, characterize each unit/lobe and are located on the ground floor. The ground floor extends vertically through the volume, to bring light into the space, and to visually and physically connect the levels, emphasizing the vertical connections. The second level determinates the horizontal connections between these units, and hosts the educational and administrative parts. The two top floors are reserved for the dormitories which have direct connection to the ground through the annexations. Read the rest of this entry »
Yongsan Tower of Culture / REX
SOM and Field Operations’ Master Plan for the Yongsan Economic Zone proposes a centralized, cultural node that complements the draw and mass of SOM’s Yongsan Landmark Tower. By balancing the Landmark Tower on one side with cultural programs on the other, the matrix of office and residential buildings is energized between commercial and cultural poles. REX was tasked with designing all the cultural venues.
As individual elements—including an art center, an arts magnet school, a broadcasting studio, a congress center, a museum, and a performing arts theater—the cultural programs are too small to generate critical mass; a field of cultural “confetti” hardly constitutes a node. As individual elements—including an art center, an arts magnet school, a broadcasting studio, a congress center, a museum, and a performing arts theater—the cultural programs are too small to generate critical mass; a field of cultural “confetti” hardly constitutes a node.
It would be inappropriate for a single architect to design every cultural institution for an urban development of 2.2 million m² (23.6 million sf). Design beyond a certain scale thrives on—if not outright demands—multiple authorship and expertise. The single-authored alternative all too often yields oppressive homogeneity.
REX therefore determined the Tower of Culture’s concept, infrastructure, and overarching iconography, but in the interests of genuine multiple-authorship, required each cultural component to be designed by other architects. Read the rest of this entry »
Wirl Sculpture in Hong Kong / Zaha Hadid
Wirl was conceived by Zaha Hadid to reflect the intensity of a hyper-acceleratory force within an elastic tactile form. The sculpture is located in Hong Kong, China. Moments of graceful suspension are tensioned between muscular sweeps in multiple directions. As the curvature of the surface dynamically and seamlessly twists and turns, dynamic form and functional furnishings are seamlessly integrated. Swells provide areas for seating while stretches in the form furnish opportunities to recline. A generous upward sweep provides shade as well as integrating a series of evolving framed views of the surrounding environment and buildings. Differentially sized voids allow for a variety of experiential possibilities in regards to entering into and interacting with the sculpture for visitors of all sizes, all the while, surrounded by a cloud of swirling forces lifting off the ground. Rhythmic and asymmetrical, seamless and articulated – its curvaceous form is an intricately linked spatial and inhabitable improvisation suspended in time. Read the rest of this entry »
Reflecting Funnel Installation for the NODE Festival in Frankfurt / SOFTlab
Award-winning architecture studio SOFTlab unveiled their new installation in Frankfurt, Germany as part of the ‘abstrakt Abstrakt – The Systemized World’ exhibition organized by the NODE festival. The piece is a three stories high funnel composed of hundreds of neuron-like pieces of reflecting plastic. SOFTlab was one of the 13 artists invited by Eno Henze and Marius Watz, curators of the exhibit, to analyze the nature and effect of abstraction systems.
“Abstraction systems reproduce the ‘world’ in a new medium (e.g. the financial system) and have great effect on our lives through complex regulatory circuits. The extensive and powerful autonomy of such systems becomes obvious in moments of their dysfunction, like during the interruption of air traffic due to a scientific simulation of a vulcano cloud, or by the drop of the stock market due to automated computer trade. Under a regime of rationality scientists and engineers become performing agents of this development, and bring ever new abstraction systems (and even abstractions of abstraction systems) into action, empowered by computerization and softwareization. The NODE festival emerged from the ‘scene’ of users and developers of the programming language vvvv, which is widely used for the realization of art and design projects. Coming of age, it is not solely committed to these roots, yet two dispositions still characterize its pursuit: on the one hand there is a great familiarity with the ‘workbench of abstraction’ (programming / conditioning of machines), and on the other hand we share an artistic perspective, which is interested in the social and philosophcal implications of this work.” Read the rest of this entry »
Move: Choreographing You / Amanda Levete Architects
Move: Choreographing You is an exhibition of visual and performance art curated and hosted by the Hayward Gallery on London’s Southbank. The theme of the exhibition focuses on sculptures and installations which invite the visitor to become both participant and performer through interaction with performers, visitors, and the pieces themselves.
Amanda Levete Architects was commissioned by the Hayward Gallery to do the interior spatial design and planning of the exhibition, as well as develop a multi-media archive in collaboration with interactive designers Unit 9. The exhibition design was driven by the relationships between choreography and geometry, movement and form. Inspired by the photographic motion studies of the human body of Etienne-Jules Marey and Eadweard Muybridge, we have created a collection of spatial dividers which are defined by a serial transformation of a single material: a sequence of folded oscillations of Dupont Tyvek. The resulting translucent paper-like fabric ribbons, a counterpoint to the brutality of the building, rise and fall with undulating folds which simultaneously define themselves as way finding devices, partitions, suspended ceilings, and portals. These fluid spatial and formal transformations choreograph the movement of the visitor through areas of sculpture, film, archive and performance.
The spatial configurations defined by our dividers are intended to embody two types of performative experience: public and private. In the public experience, the ribbons frame views, carve space, and lead visitors to a fluid and communal experience of the interactive objects and installations of Bruce Nauman, Robert Morris, Franz West, Franz E. Walther, William Forsythe, Christian Jankowski, and others. Read the rest of this entry »

