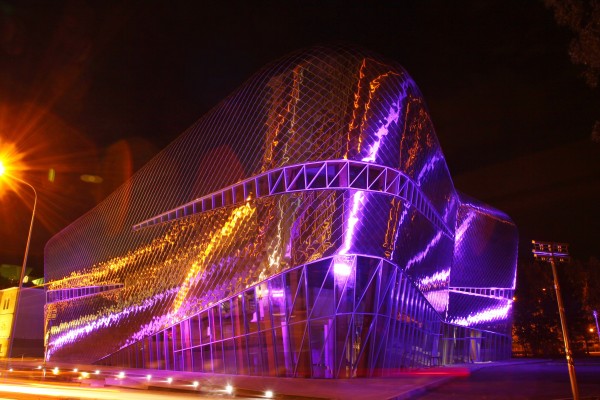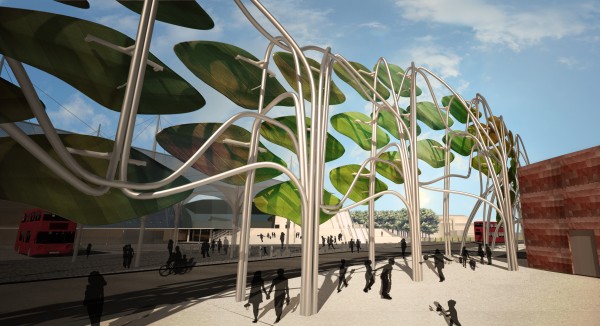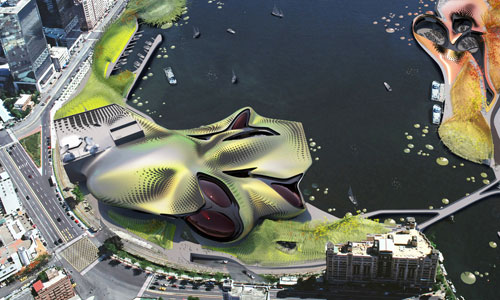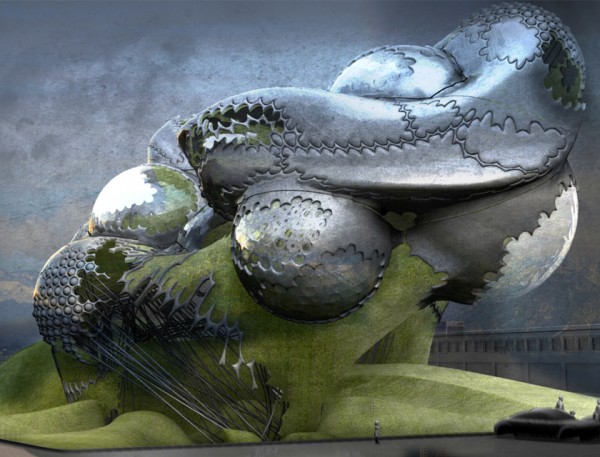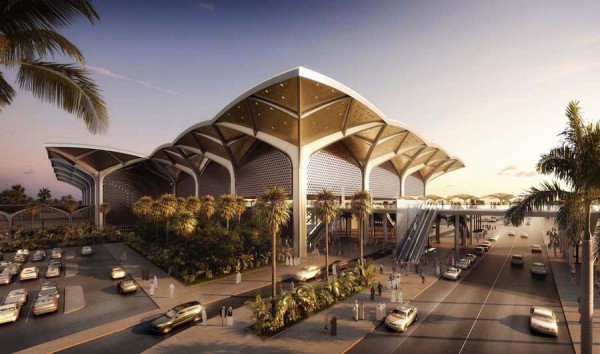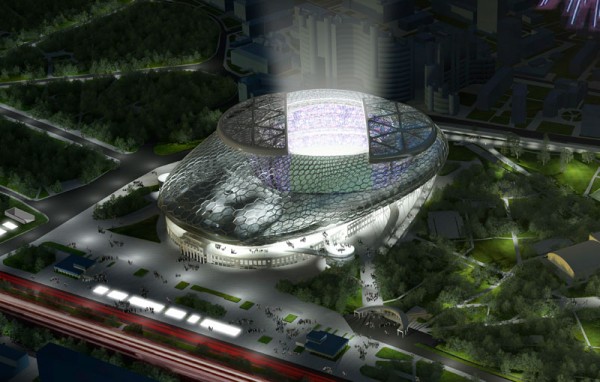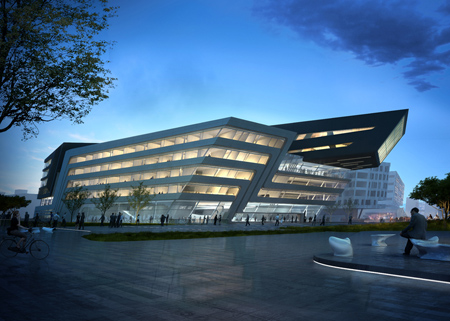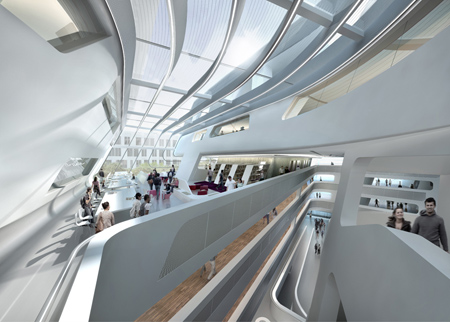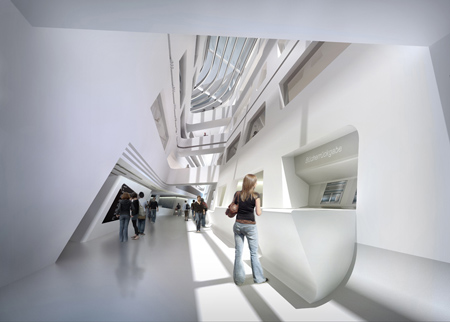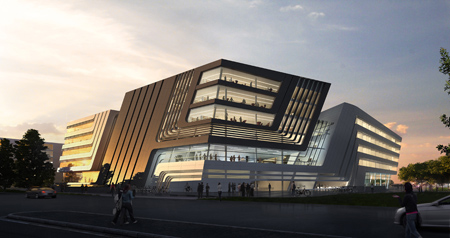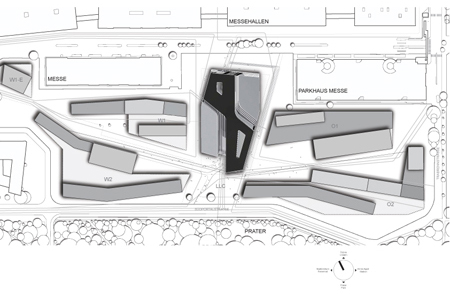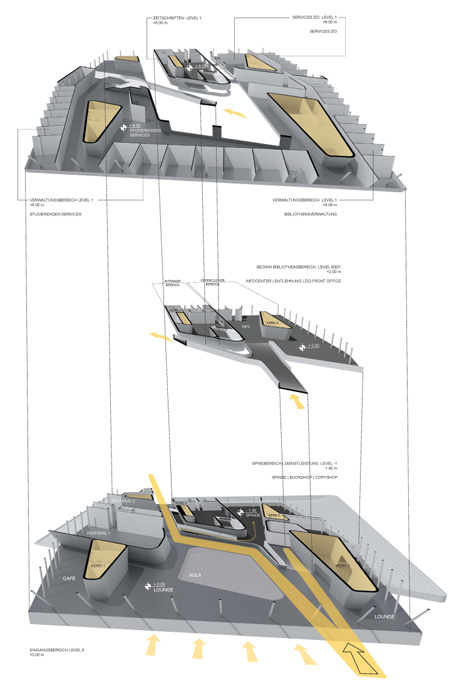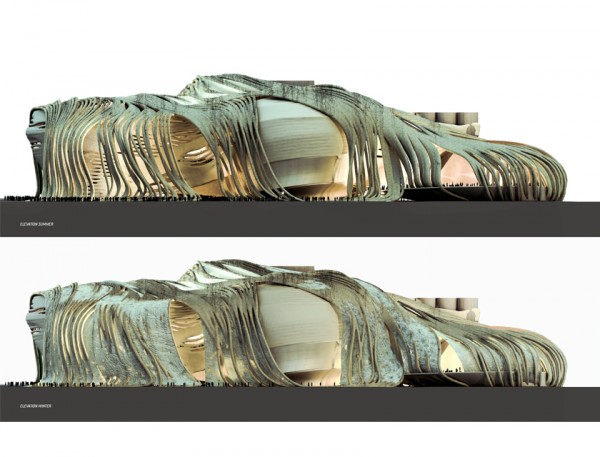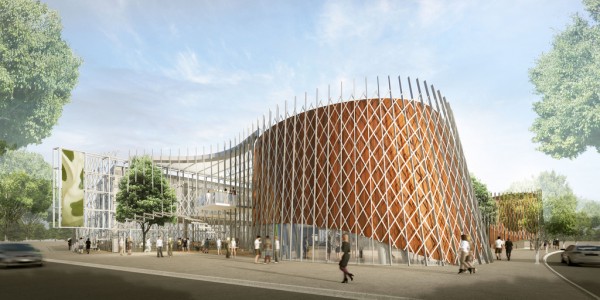The new 5.000 sq. meter Chess-club building in Khanty-Mansiysk already hosted the 2010 Chess Olympics in September. Now in December it will officially open for the inhabitants. Erick van Egeraat worked closely with the municipality of Khanty-Mansiysk and its main benefactor Gazprom in realizing this extraordinary building. He compared the Chess Club’s sleek, but slightly distorted appearance with the physics of a chess player. Motionless on the outside, but with great internal struggle to beat the opponent. This contrast is emphasized by the “cool” zinc-clad façade and the “warm” predominantly wooden interior. “This tiny building is a little Icon but could soon become the first step in the redevelopment of this unique city in the centre of Eurasia”, says Erick van Egeraat. Read the rest of this entry »
Chess Club Opens in Khanty-Mansiysk, Russia / Erick van Egeraat
Stratford Town Centre, The Shoal and Public Realm, London, UK
The London Borough of Newham and Stratford Renaissance Partnership appointed Studio Egret West as lead consultant to design and deliver £13.5 million of high quality public realm that offers a unique visitor experience at the heart of Stratford Town Centre in time for the 2012 Olympic and Paralympic Games.
Without any imminent change to the traffic system, we needed to accept the Town Centre as an island. However, an ‘island’ can be a very special place with many positive connotations – a destination, a getaway, a place apart… The key is to facilitate movement across the Town Centre, and create a sense of excitement and drama that invites people in.
The project proposes new public realm designs for a series of key spaces: Meridian Square as the gateway to Stratford for visitors arriving via public transport; Theatre Square at the heart of the Cultural Quarter; the Broadway with its historic character; and the Railway Tree crossing that connects with Stratford High Street. In addition, a vertical kinetic sculpture made of naturally coloured titanium – the Shoal – produces a linear edge that consolidates the fractured northern edge of the Stratford Island. The sculpture helps define the island and acts as decoy to the taller parking structures and buildings upon the island. Overall, the re-invigorated public realm together with the Shoal aim to change perceptions and establish Stratford Town Centre as a destination in its own right – a benchmark for the quality of future designs that will not be compromised by change ahead. Read the rest of this entry »
Pop Music Center in Kaohsiung, Taiwan / Emergent
Award-winning architectural studio Emergent unveiled their design for the new Pop Music Center in Kaohsiung, Taiwan. This design is intended to re-invigorate the Port of Kaohsiung as a cultural destination through world class public attractions, cutting edge music infrastructure, green energy technology, and lush landscaping. The design is based on creating two buildings located at anchor points on the site– one lifting into the air and the other embedded in the ground. By lifting partially off the ground, the Pop Music Center creates a huge shaded public plaza underneath the building. It also creates a protected space for the 12,000 seat public amphitheater, so that events can be planned year-round and in various weather conditions. The nine Performance Halls are organized inside bubbles nested between skin layers. Read the rest of this entry »
Merging Cinema with Architecture
Karsten Huitfeldt from SCI-Arc proposes a new type of architecture based on cinematic research. Instead of treating the problem of structure as purely an architectural one, this project is borrowing techniques and effects from other fields such as the movie/entertainment industries and visual arts to create a notion of collapse and ephemerality that is not necessarily a result of physical laws and engineering but rather of formal, emotional, and visual considerations. The animation is the final platform for this project, and therefore formal attributes, geometries, panelization and organization are solved strictly according to specific motions and behaviors rather than to classical architectural dogmas such as stability, functionality and materiality. Setting such limitations aside, new and unexpected relationships emerged between form and movement, in contrast to the more familiar and well explored relationships between form and structure or form and organization.
via suckerPUNCH
Haramain High-speed Railway Station / Foster and Partners
The Haramain High-speed Railway designed by Foster and Partners is a major infrastructure project for the Kingdom of Saudi Arabia, connecting the cities of Makkah, Madinah, Jeddah and the developing King Abdullah Economic City (KAEC). The stations, which have been designed by a Foster + Partners and Buro Happold joint venture, with local architect, Dar Al Riyadh, are conceived as gateways to each city, filled with places to meet, shop, eat and shelter from the sun. Altogether, the large, flexible stations will cover an area more than 30 times the size of London’s Trafalgar Square and will accommodate an anticipated 60 million passengers by 2012 – approximately six times the number of passengers that take the Eurostar from St Pancras each year. This is expected to increase to 135 million passengers by 2042. Read the rest of this entry »
Elementary School Merges with Landscape in Denmark / Bjarke Ingels Group
Bjarke Ingels Group unveiled their design for a new elementary school in Asminderod, Denmark. A pristine undulating hillside serves as the backdrop for the future Vilhelmsro School and its outdoor facilities. The sloping landscape and the building’s sloping roofs merge into one continuous experience. The surrounding landscape serves as an aesthetic backdrop and as an integral part of the school’s mission which focuses on nature and sustainability. Formed as a sloping landscape bands the building merges with nature and allows daylight into all the class rooms. Read the rest of this entry »
Main Stadium for the 2018 FIFA World Cup in Russia / Erick van Egeraat
Today FIFA announced that the 2018 World Cup will be held in Russia and the main stadium has been designed by Erick van Egeraat. Egeraat and Russian partner Mikhail Posokhin, architects of Moscow’s new VTB Arena are thrilled to hear of this decision. “What wonderful news! What a start for this new Russian masterpiece to be the center of the 2018 FIFA World Cup™!”, says architect-director Erick van Egeraat when presented with this latest news. “The VTB arena will be more than a soccer-arena; the multitude of functions will ensure enjoyment for its visitors for decades!” With a 300,000-m2 development surface the VTB Arena Park is one of the largest projects that will be developed in the Russian Federation in the coming years.
VTB Arena Park comprises the redevelopment of the Dynamo Moscow stadium and an articulation of the surrounding park. In contradiction with mono – functional sports arena’s Erick van Egeraat designs multifunctional urban regenerator,that will play a key role in transforming its wider surroundings. Erick van Egeraat’s 300,000-m2 multifunctional culture, health and sports centre will be developed on a 116,000-m2 site and will comprise a 45,000-seat Stadium Arena for Dynamo Moscow, a 10,000-seat Arena Hall, a Retail and Entertainment complex, restaurants, parking and other facilities. This careful mix of functions will ensure a self sustaining character. Read the rest of this entry »
University of Vienna Library and Learning Centre / Zaha Hadid
Zaha Hadid Architects unveiled their design for the new Library & Learning Centre (LLC) for the University of Vienna, Austria which rises as a polygonal block from the centre of the new University Campus. The LLC’s design takes the form of a cube with both inclined and straight edges. The straight lines of the building’s exterior separate as they move inward, becoming curvilinear and fluid to generate a free-formed interior canyon that serves as the central public plaza of the centre. All the other facilities of the LLC are housed within a single volume that also divides, becoming two separate ribbons that wind around each other to enclose this glazed gathering space.
Images ©Zaha Hadid Architects
New Music Center for Toronto’s Waterfront
Mirko Daneluzzo unveiled his proposal for a music center to be located on the waterfront in Toronto, an evident part of the city’s skyline, representing the vibrant on growing music scene. The project uses the preexisting Canada Malting Silos industrial building to convert it into the contemporary form of a cultural contamination beacon. The project is defined by a series of layers that have different performative qualities embedded that modify the character of the building as a person flows seamlessly through the space and experiences the curated environment of the building.
The layer system generates a collection of musical experiences, from the strong typology of the theaters characterized by a clean geometry, to the eroded geometry that conforms the spaces in-between, research and education institutions, and knits the project to the surrounding context. The place gives you something to build the script to design something unique: Toronto is characterized by severe winters and hot summers, then the external layer works as a protective skin in winter thanks the slow formation of an artificial ice barrier in between the fissures, and wind catchers to allows a natural ventilation in summer.
The eroded geometry is dealing with the aesthetic idea of “matte”: matte is the finishing of dull and flat, without a shine surfaces. Matte stores the time’s patina, it absorbs the context, it becomes the context.
via suckerPUNCH
Woods Bagot and RPA set to create landmark building in the heart of the Australian tropics
The Cairns Institute, the new hub for tropical research is set to re-define teaching and learning in climatic conditions. Proposing a concept that will celebrate the rainforest setting, and enrich the place experience was a winning formula for Queensland based practices, Woods Bagot and RPA Architects who have been awarded the design of The Cairns Institute, headquartered on the James Cook University (JCU) Cairns campus.
A AUS$25 million project, the Institute, located in the north of Queensland, Australia, will be a research hub, housing specialists in the social sciences, humanities, law and business sectors to examine the issues of importance to people in the tropics.
Putting The Cairns Institute and JCU on the international stage to attract post-graduate students from around the globe; and to enable the university to draw a high calibre of researchers was key to the winning design. “Attracting the best researchers was the central aim of the university – it was crucial that our proposed building design would create an environment that optimises the working experience to a point that people would love engaging with the building,” Mark Damant, Principal, Woods Bagot said.
Cradled on three sides by rain-forested slopes, the landscape setting was inherent to the idea of a tropical campus – drawing the rainforest into the campus, enriching the urban campus heart, and in turn stimulating thought leadership from the students. “Intrinsic to our design proposition, was a concept that celebrated the rainforest setting and enriched the place experience. The proposed facade is layered and evolutionary – landscape is encouraged by shape – the building is blurred into the landscape itself,” David Derbyshire, Director RPA Architects said. Read the rest of this entry »

