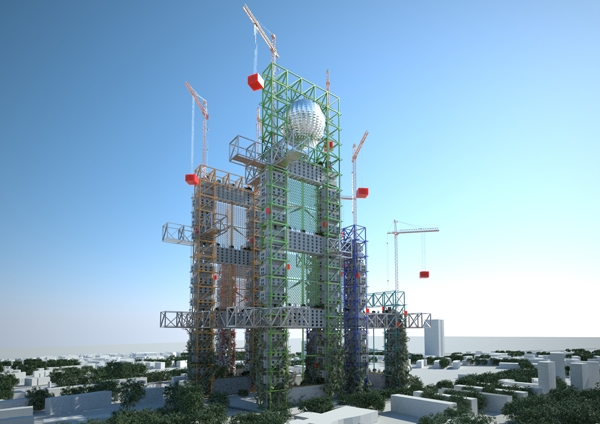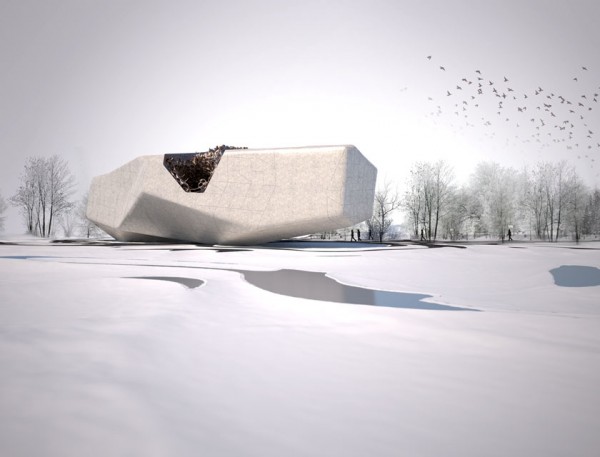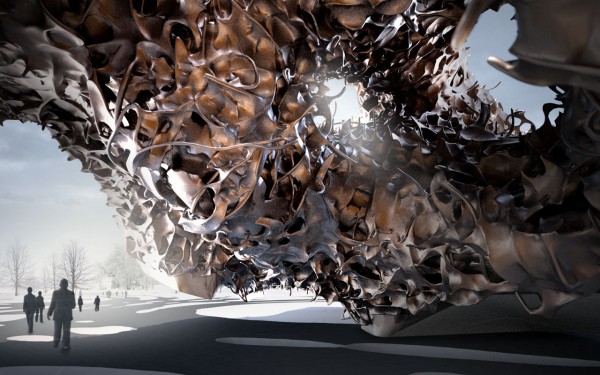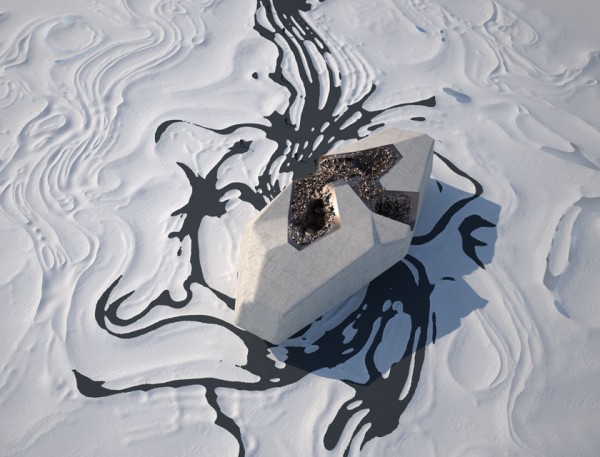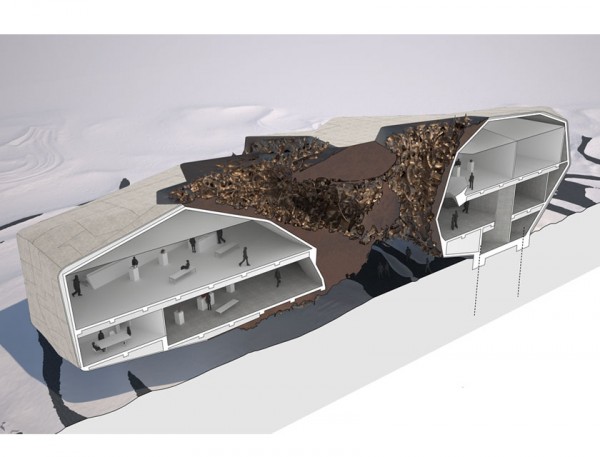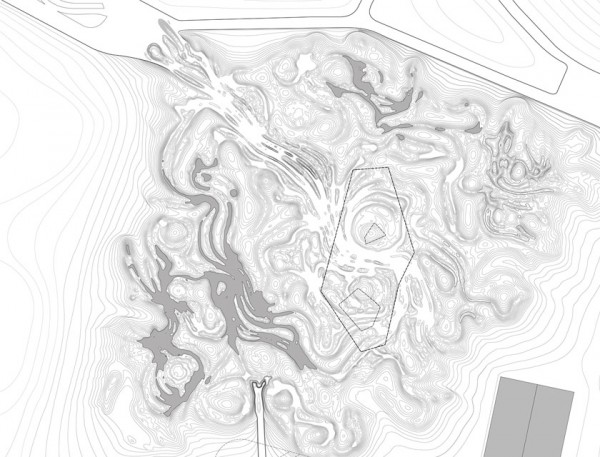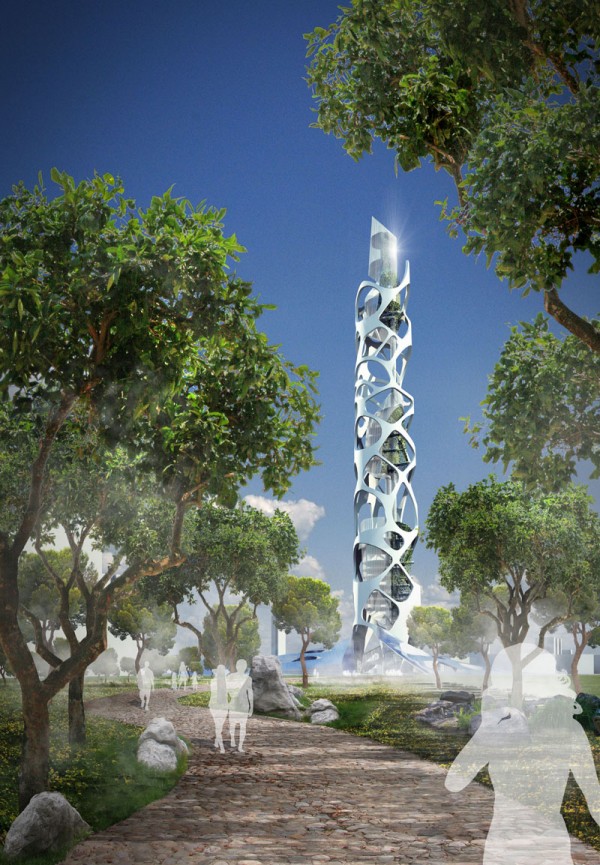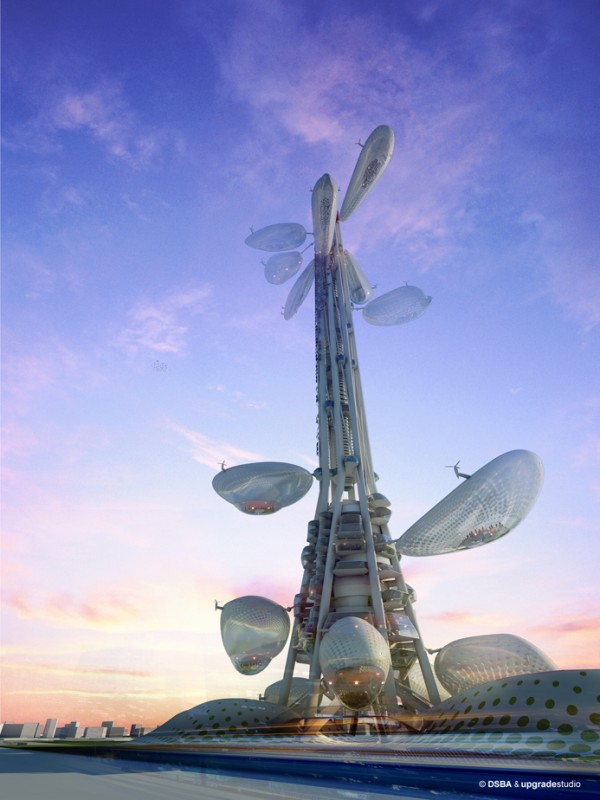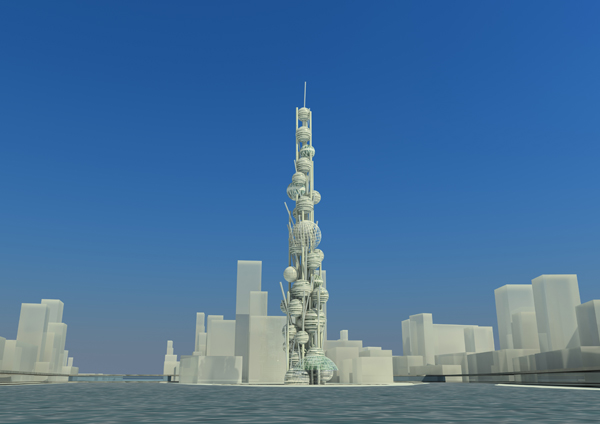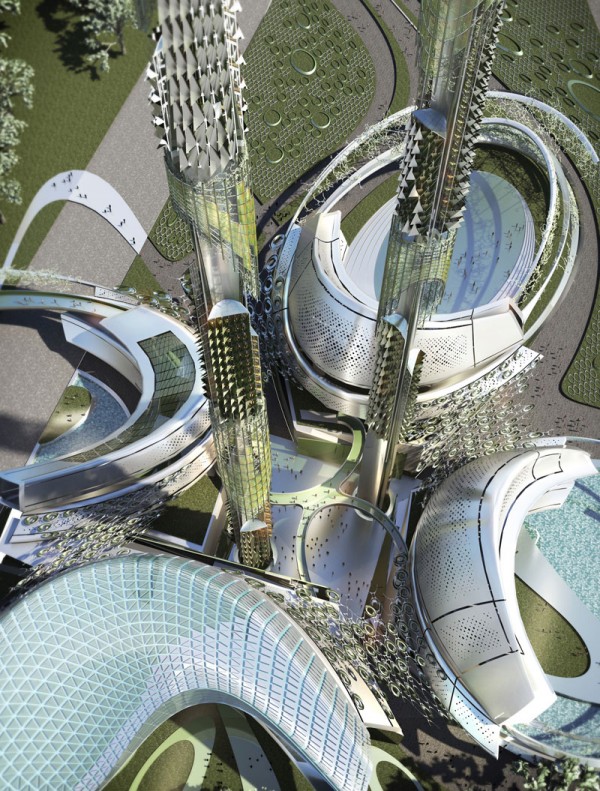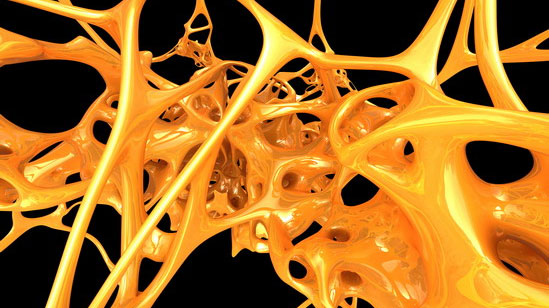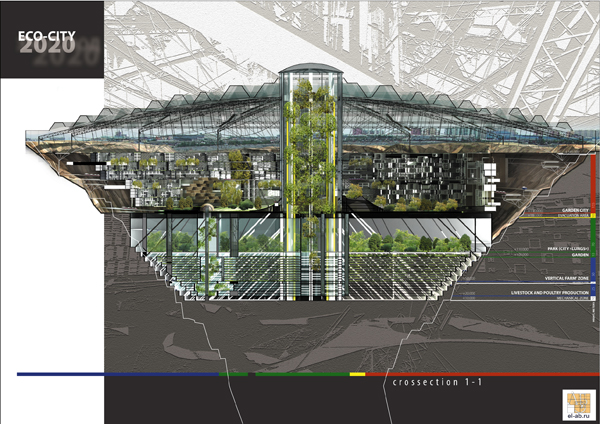The flexible character of Additional Hope’s plan is based on the use of original neighborhood’s building blocks, which determine the buildings’ orientation and demarcate the green spaces around them. This prototype project defines the towers as additions to existing buildings in any city around the world. The gigantic frames created by the buildings will contain sun sails, various-sized wind turbines, dew traps and a plethora of vegetation. In addition to framing the sea and the mountain, they will also harness natural elements — water, light and wind — in the service of man, while calling man’s attention to natural elements and raising awareness to ecological concerns.
The towers branch out into increasingly thinner beams, cranes that will never be dismantled and a dense net of numerous details. Each building’s weight is reduced without detracting from its overall strength. This is a model of continuity that appears in fractal forms which create living additions at every given moment. The ability of these skyscrapers to support various kinds of additions results in a flexible planning platform, which is oriented towards the future. Read the rest of this entry »

