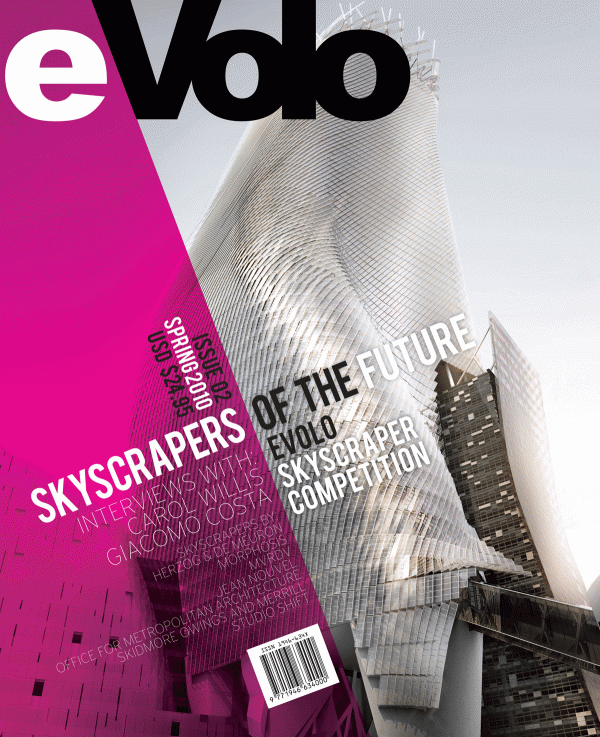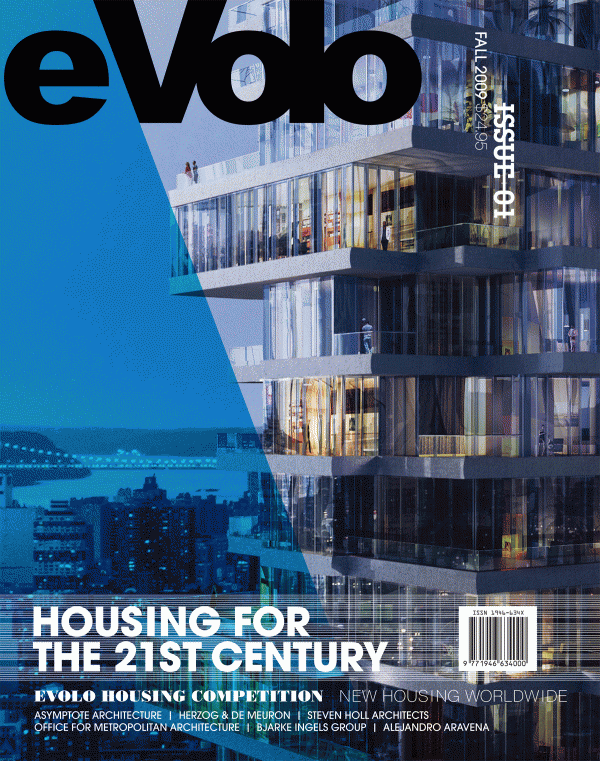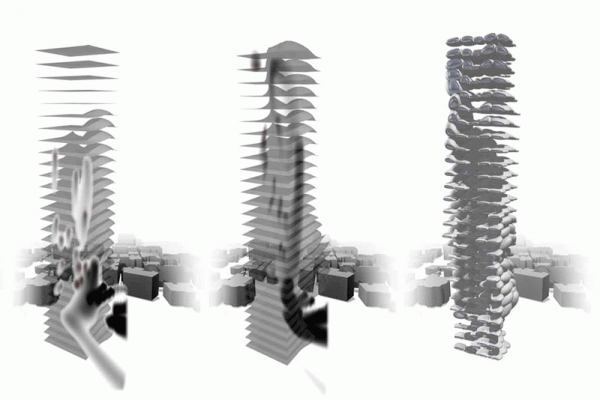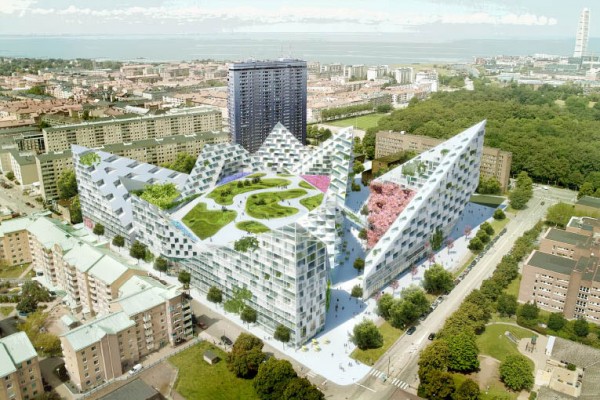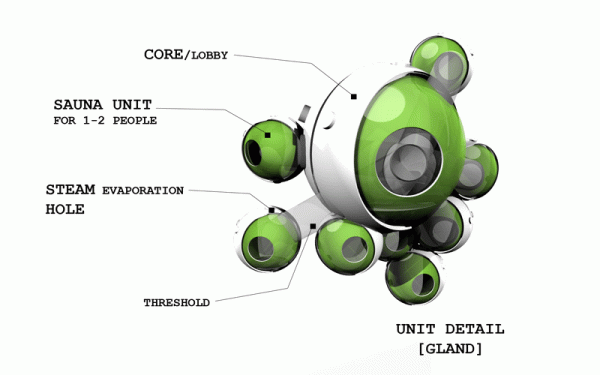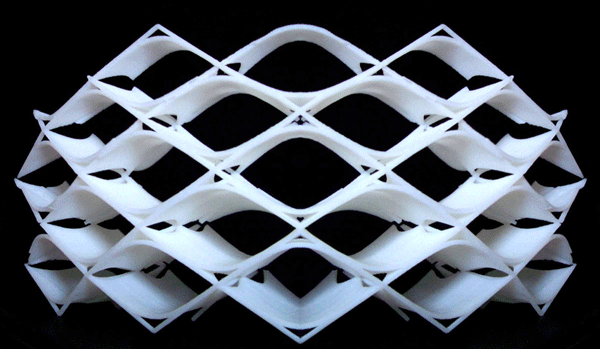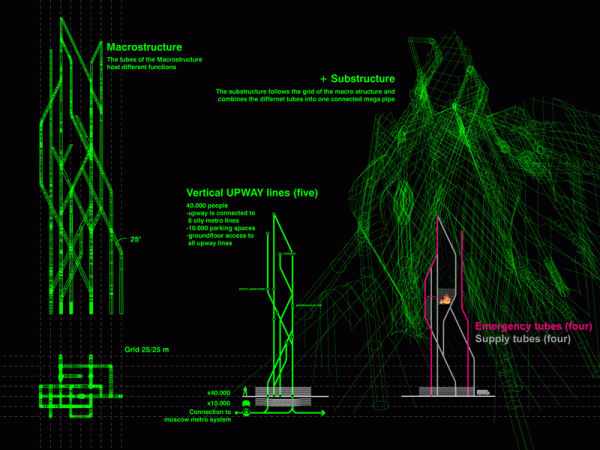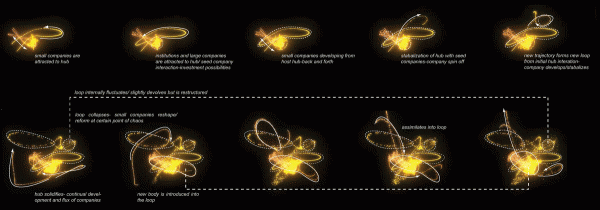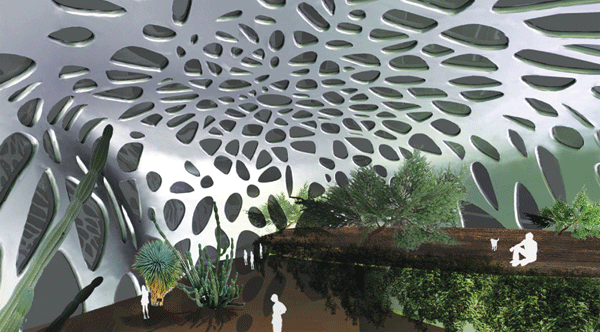Skyscraper Of The Future
Carlo Aiello
Digital copy
200 pages
Interviews with:
Carol Willis
Giacomo Costa
Skyscrapers by:
Herzog & de Meuron
Morphosis
MVRDV
Jean Nouvel
Office for Metropolitan Architecture
Skidmore Owings and Merrill
Studio Shift
Essays by:
Brian Ahmes
Marcos Betanzos
Joanna Borek-Clement
Benny Chow
Mario Cipresso
Elie Gamburg
Arvin Garay-Cruz
Mohamed Ghamlouch
Ted Givens
Maryana Grinshpun
Mathias Henning
Reinaldo Leandro
Andrew Liang
José Muñoz-Villers
Chad Porter
Maria Prieto
Javier Quintana
2009 Skyscraper Competition:
30 most innovative projects
Aranda / Lasch:
Recent work
It has been a tremendous satisfaction to compile this issue about the past, present, and future of the skyscraper. No other architectural genre captures our imagination and reflects our cultural and technological achievements like these towers that pierce the sky. We start off with the history and evolution of building high, from the Egyptian pyramids, Gothic cathedrals, and first American skyscrapers to the contemporary reality in Asia and the Middle East.
We present two fascinating interviews, the first one with Carol Willis, the founder and director of the Skyscraper Museum in New York City, who explains the true genetics and economics behind the birth and future of the skyscraper. The second one with Italian artist, Giacomo Costa, who shares his vision about “the relationship between the natural environment, human activity, and supernatural reality” with provocative images of an apocalyptic urban future.
Javier Quintana exposes the time gap between new architectural concepts and their built reality – like Arne Hosek’s “City of the Future” designed in 1928 and materialized in 1998 by César Pelli as the Petronas Towers in Kuala Lumpur or Sergei Lopatin’s 1925 idea for the Veshenka Tower in Moscow, later observed as the Willis Tower (former Sears Tower) in Chicago in 1974.
Another group of essays explore the global influence of Manhattan as a contemporary Babylon to be replicated across the world, or the role of the Italian Futurists, Japanese Metabolists, and Archigram, who influenced generations of architects and designers to push forward the concept of vertical living.
In the ‘Opinion’ section you will find critiques on some of the latest ideas for skyscraper design by some of the most forward-looking architects – like the concept of pixilated tectonics in Le Project Triangle in Paris by Herzog & de Meuron and Rodøvere’s Sky Village by MVRDV. On the other hand, Jean Nouvel redefined the Italian loggia towers of the seventeenth century with the Tour Signal in La Défense, Paris; while Morphosis Architects explores new programs for vertical density with The Phare Tower. Lastly, Studio SHIFT masterfully integrates their Miyi Tower in Sichuan, China, with the existing landscape.
Central to this issue are thirty projects from eVolo’s 2009 Skyscraper Competition which look into the future of the skyscraper with the use of new technologies, programs, and aesthetic expression. Sustainability, globalization, flexibility, and adaptability are just some of the multi-layered elements explored by some the entries. You will find examples of cities in the sky, horizontal skyscrapers that link various cities, or emergency architecture for disaster zones.
Finally, we present the work of Aranda / Lasch, a young New York-based design studio which develops their research on the observation of the patterns of organization in the natural world and its implementation in architecture and design. Their “Quasi-Series” furniture is designed following the assemblage logic of Quasi-crystals, where a structural pattern does not repeat itself.
We would like to acknowledge our readers for their encouraging letters and e-mails that we have received over the last months. It is our mission to continue discovering and promoting new talents and to present a new wave of architecture that will undoubtedly transform our world.

