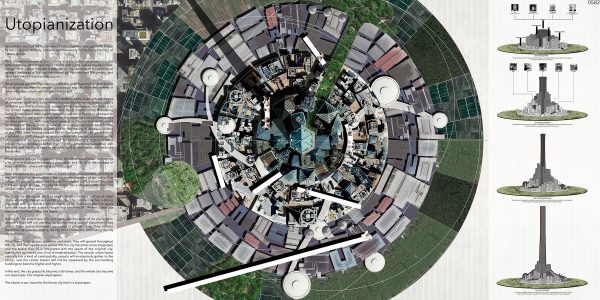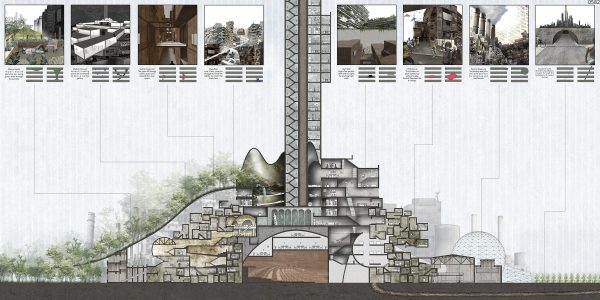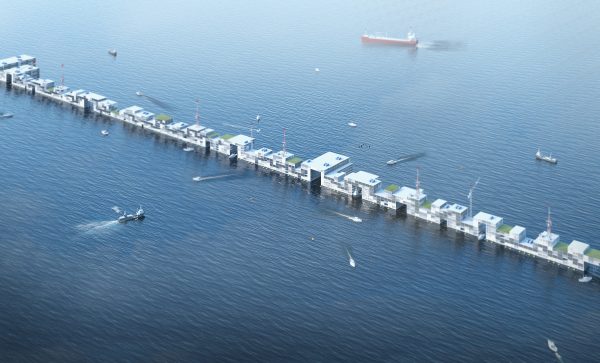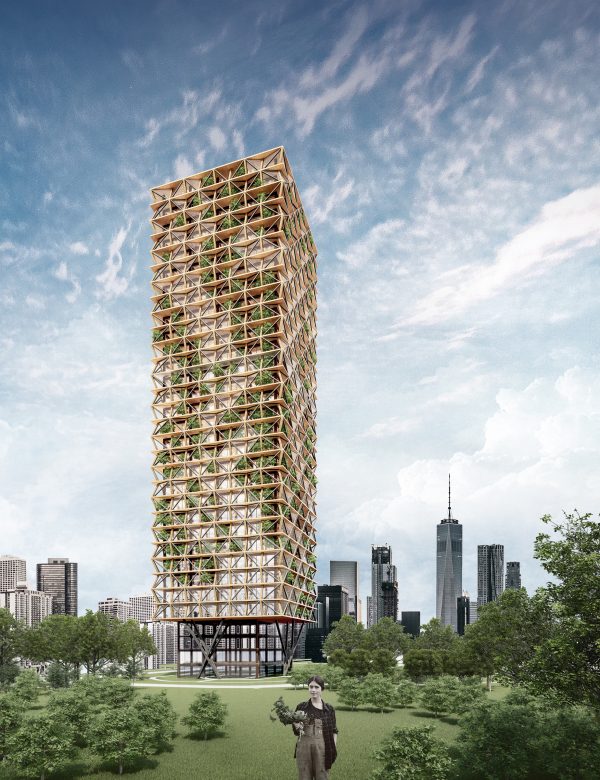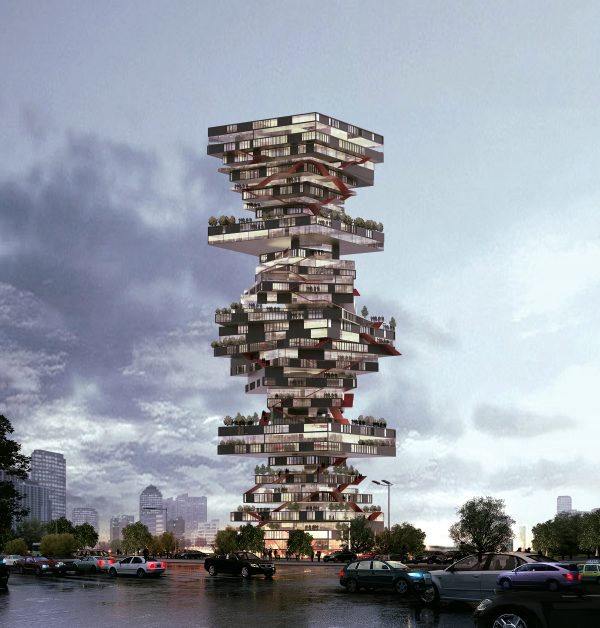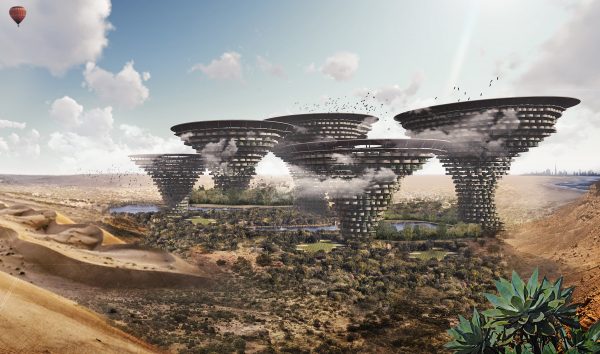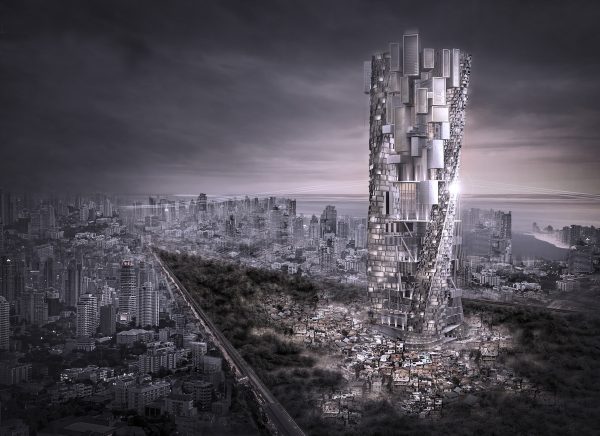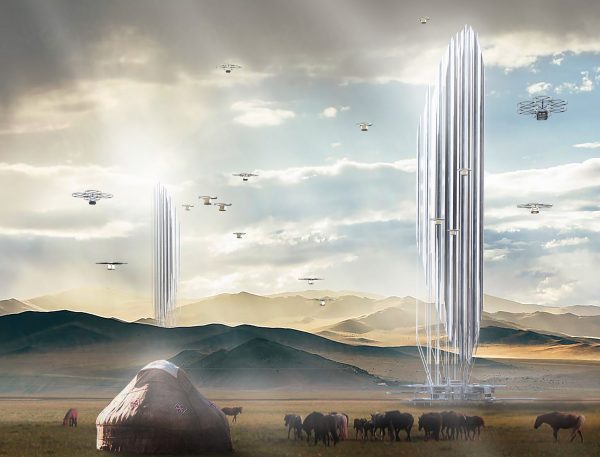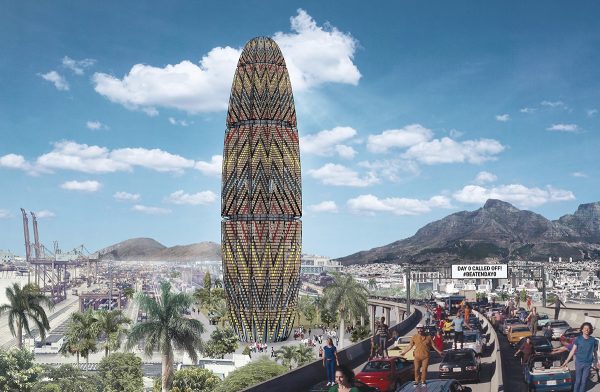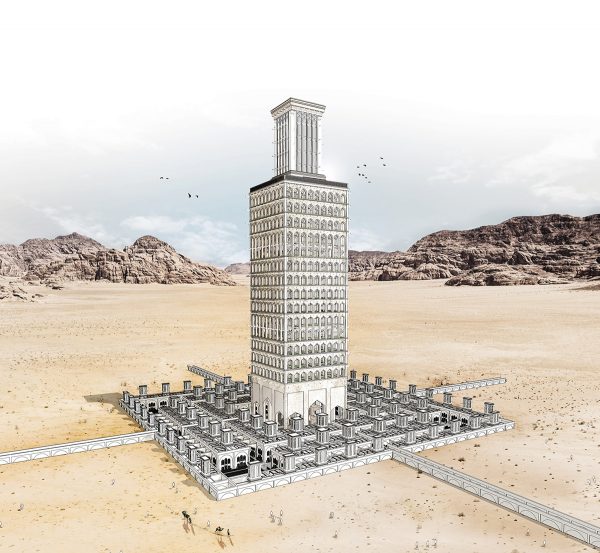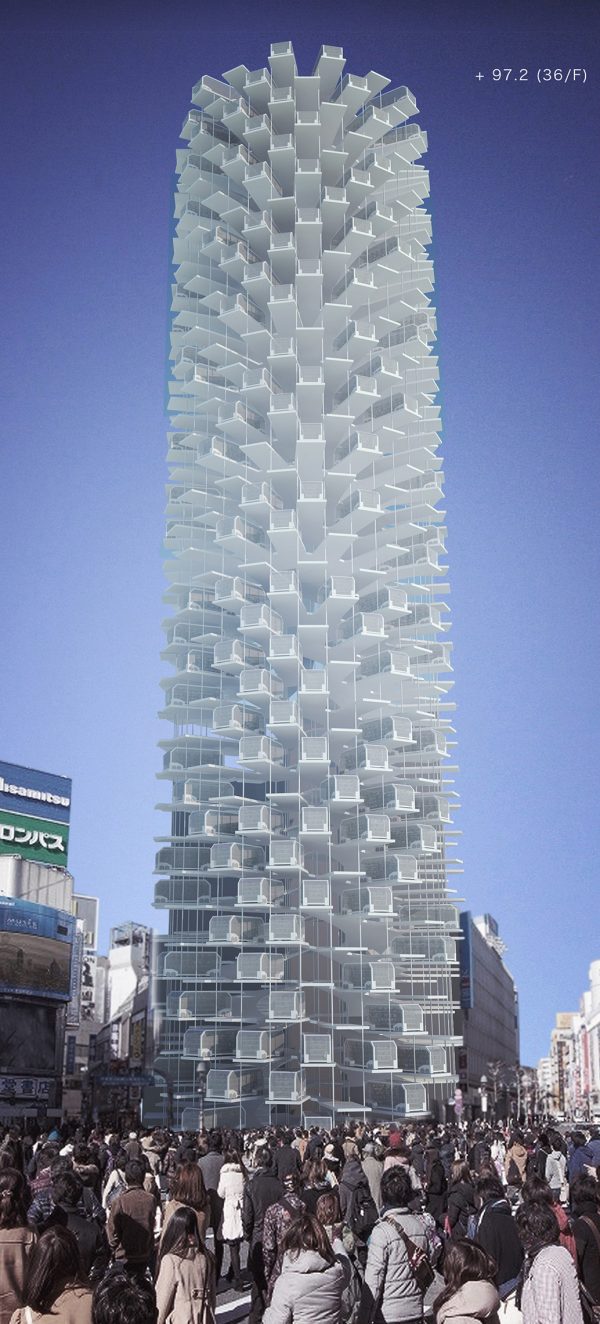Editors’ Choice
2019 Skyscraper Competition
Hao Wang, Xiaoyu Cao, Junyi Zhao, Dingyuan Lu
China
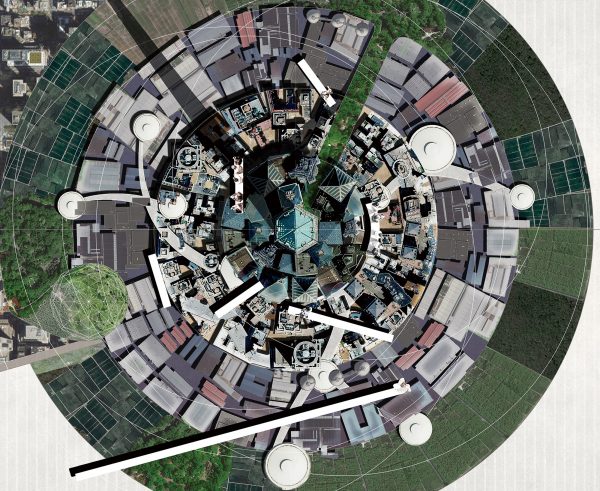
Since Adam and Eve left the Garden of Eden, humans have gradually begun to live in groups. Initially, humans spontaneously formed a settlement of human factors.
With the improvement of productivity and the factors of production, the settlement has developed into a county with a city wall as the boundary. Along with the large increase in population, the elements of human survival exceed the capacity that can be carried by the state and the county, and cities with density requirements appear.
When people got into high-density cities, the stereotyped urban form brings a lot of contradictions to people’s production and life. With the increase of volume fraction, where will the steel forests go?
In Koolhaas’ ‘Delirious New York’, in the tradition of the science fiction tropes of Jonathan Swift and Jules Verne, Russian Modernist architects used a portable pool infrastructure to escape Soviet oppression and make it to the United States of America. Meanwhile, the architects of the”Wandering Turtle’, Brodsky and Utkin, opted instead to remain in Russia to produce” an escape into the realm of the imagination that ended as a visual commentary on what was wrong with social and physical reality, and how its ills might be remedied”.The decisions to relocate or to remain are both basic human rights and can be applied as strategies for the making of utopia. According to the 2006 Stern Review, around 200 million people will be permanently displaced by 2050, through an amalgamation of complex economic, social and political drivers, exacerbated by increasingly unpredictable environmental conditions. Rather than ‘fighting’.governments, together with planners and architects, need to envision built environments that embrace the enemy.
When people got into high-density cities, the stereotyped urban form brings a lot of contradictions to people’s production and life. With the increase of volume fraction, where will the steel forests go?
Here we explore the possibilities of future urban development. Looking at the path of urban development, the future development of the city will no longer be gradually developed along the original path but will produce a breakthrough change. The city no longer has a standard definition but evolves into a human survival complex.
We have the theory of ancient sages, based on their setting of ideal cities, abstractly design our prototype city. The cinema city has a strong regularity and is a typical circle structure, which is divided into five layers from the inside to the outside. People and functions of different classes are distributed between these five layers.
Although the prototype city you want, because of its perfection, people’s lives are not perfect, so spontaneous spatial distortions have arisen. These spatial distortions are rooted in people’s lives. They connect the entire city in series, making the city more connected and making the city more vibrant.
When these basic spaces are more and more, they will spread throughout the city, and their appearance will be that the city becomes more integrated, and the space they fill is integrated with the space of the original city, making the city nearly one. Kind of materialization. The circular urban layout naturally has a kind of centripetal, people will involuntarily gather to the center, and the center towers will not be squeezed by the surrounding buildings to become higher and higher.
In the end, the city gradually became a tall tower, and the whole city became our skyscraper. Our utopian skyscrapers.
The above is our vision for the future city that is a skyscraper.
