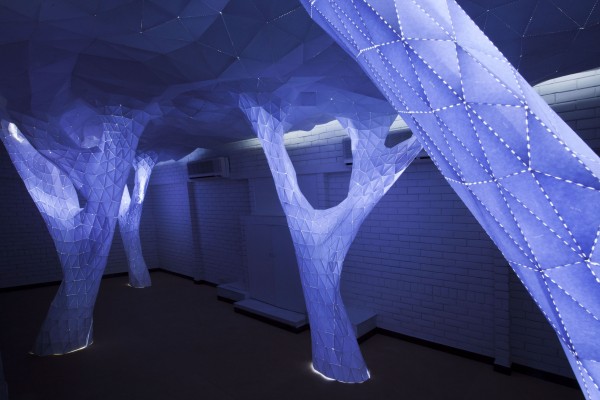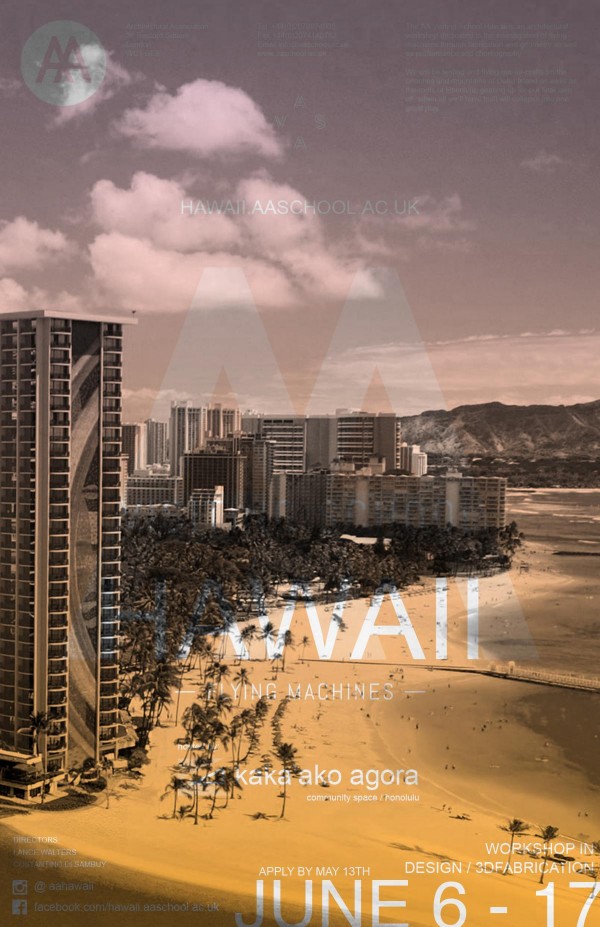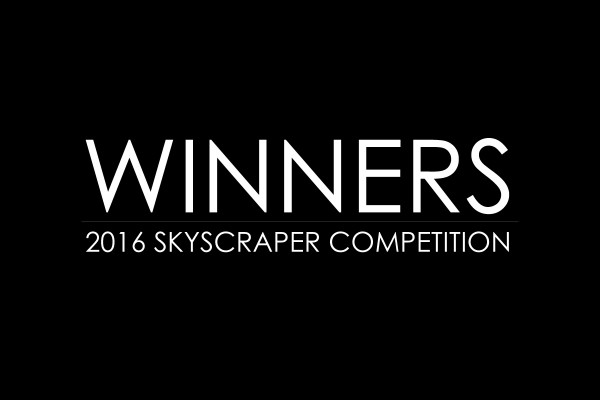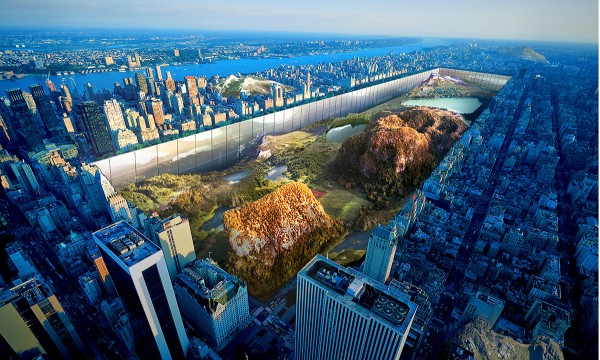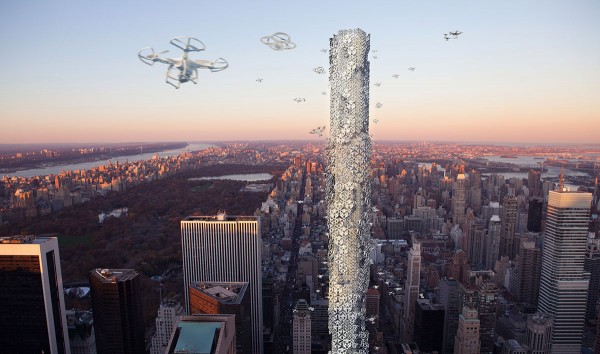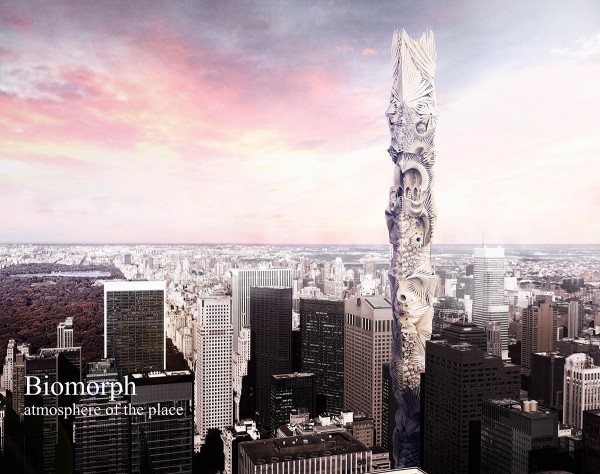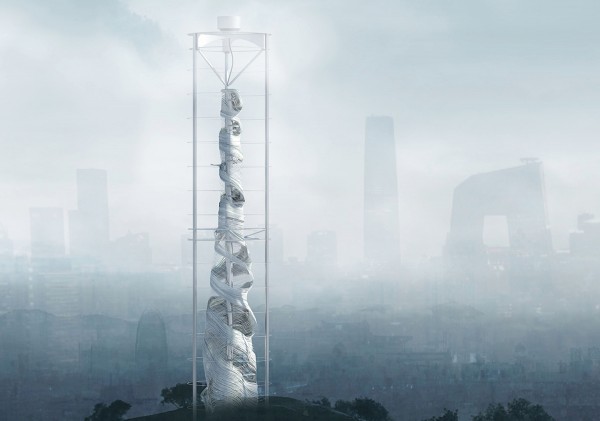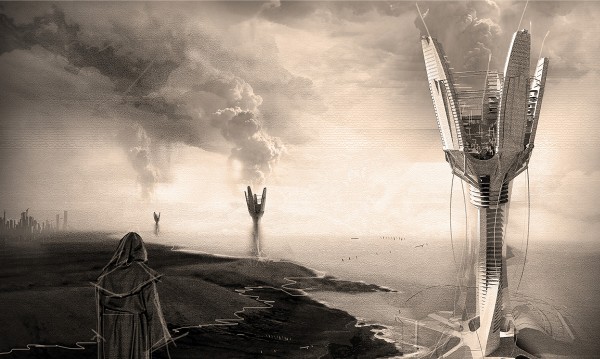Honorable Mention
2016 Skyscraper Competition
Chen Linag, Jia Tongyu, Sun Bo, Wang Qun, Zhang Kai, Choi Minhye
China
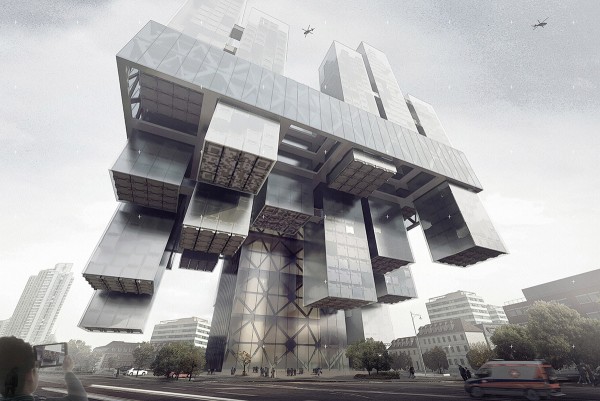
The medical and health organization of a country includes the country’s security and improves the health of the people, the treatment of diseases and injuries of persons, organizations, systems and processes. The hospital plays a very important role in the system. However, the world is generally encountered in the case of lack of hospitals to serve the patients, at the same time, the chaos of the hospital streamline is not convenient for patients to use.
A space and tectonic responsive hospital is easy to assemble and reflects the society. It shows the BMI from the morphology of itself. Morphological changes can be suitable for various terrain environments, at the same time according to the functional requirements to change in morphology.
The medical building tries to solve the medical problems, so that the building can reflect the urban living conditions of the urban human settlements directly. The building collected within 10 km radius of the residents’ health data, which is reflected from the building surfaces directly, and the internal function (inpatient, emergency treatment, medical technology, and the outpatient which contains 50 departments) consistently.
Patients arrive at the hospital, and enter the core tube directly to the emergency treatment and the outpatient departments directly. The patients who need the in-patient treatment will transfer to the wards. The idea of the hospital is that the patient does not have to move by himself, according to the motion track, the wards can move to where it should go to, like the outpatient space for further consultation with a doctor instead. However, if there are not too many patients of any department, the space for the outpatient and in-patient will be folded to form a therapy garden space.
The whole building is divided into a frame, a core tube structure, a large assembled body, which is an independent department module, and a small mobile body which is a medical cubic module inside the large assembled body.
Technology
The small medical cubic module could move on the track in and among the large assembled bodies to form the body of the independent department.
Driving device
It is the mechanism that drives the actuator to move, according to the command signal sent by the control system, the module moves with the aid of the power element. It is the input of the electrical signal, the output of the line and the angular displacement.
Detecting device
It is a real-time detection of movement and work, according to the need to feed back to the control system, and sets the information after the comparison, the implementation of the organization to adjust, to ensure that the action is in accordance with the requirements of the scheduled.
Control system
One is centralized control, which is the total mechanical control by a microcomputer to complete. The other is decentralized (level) control, which uses multiple computers to share the control. Read the rest of this entry »

