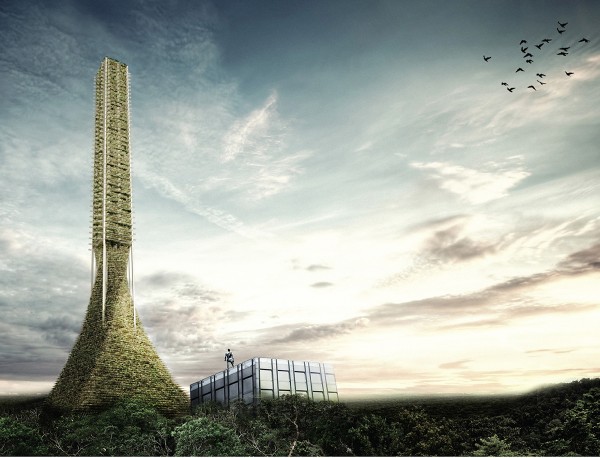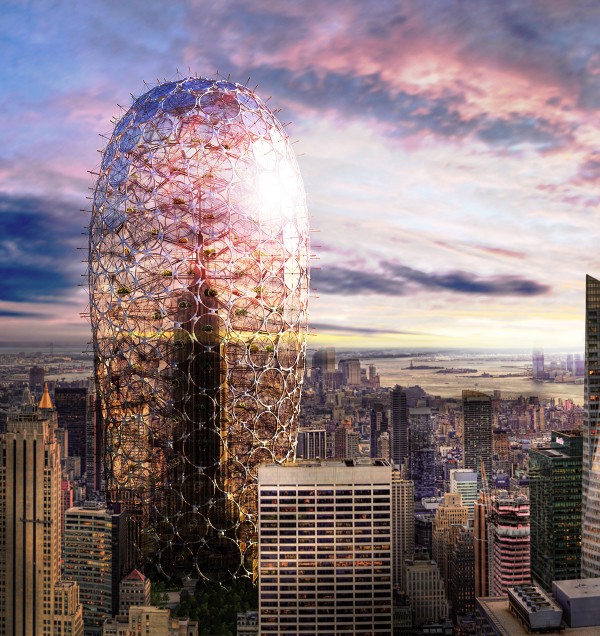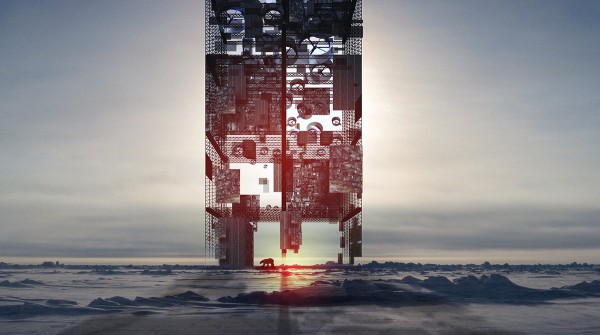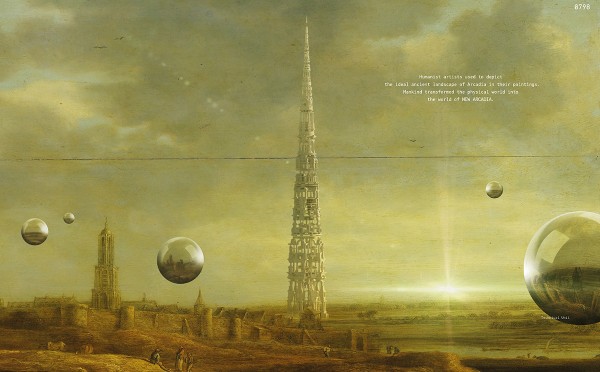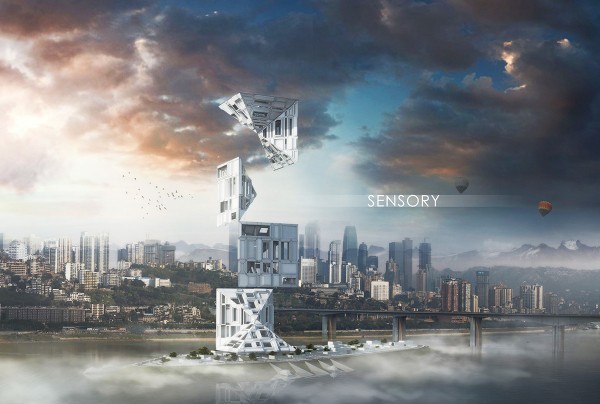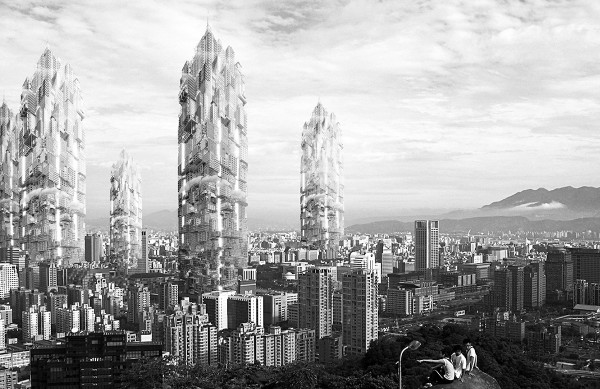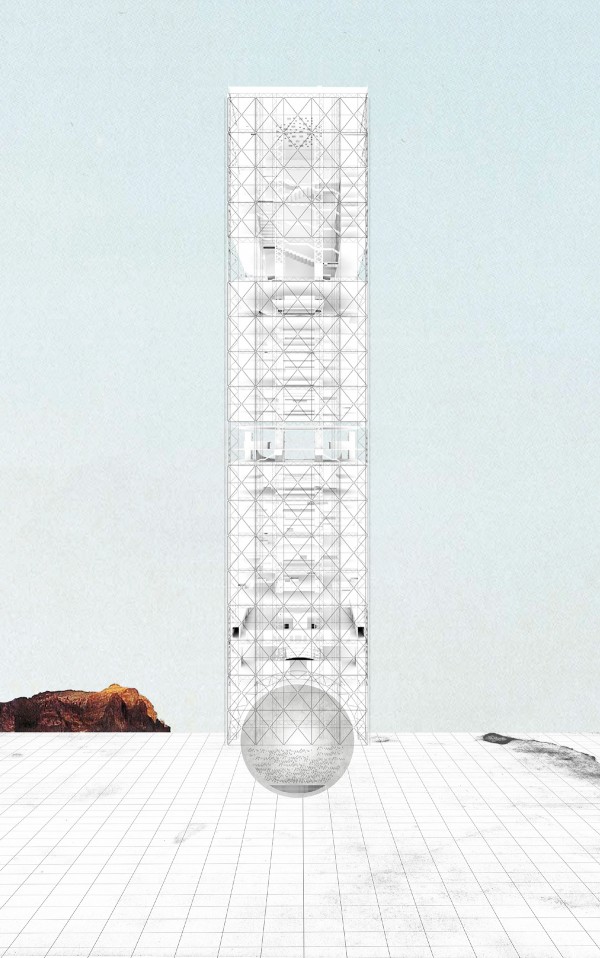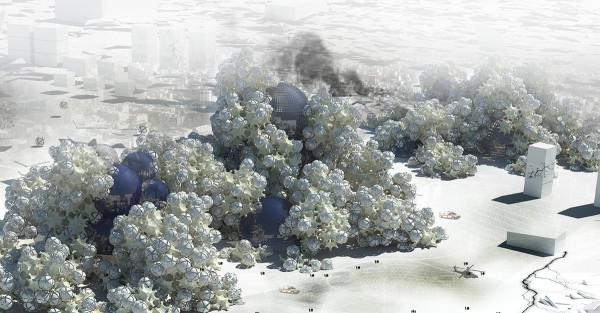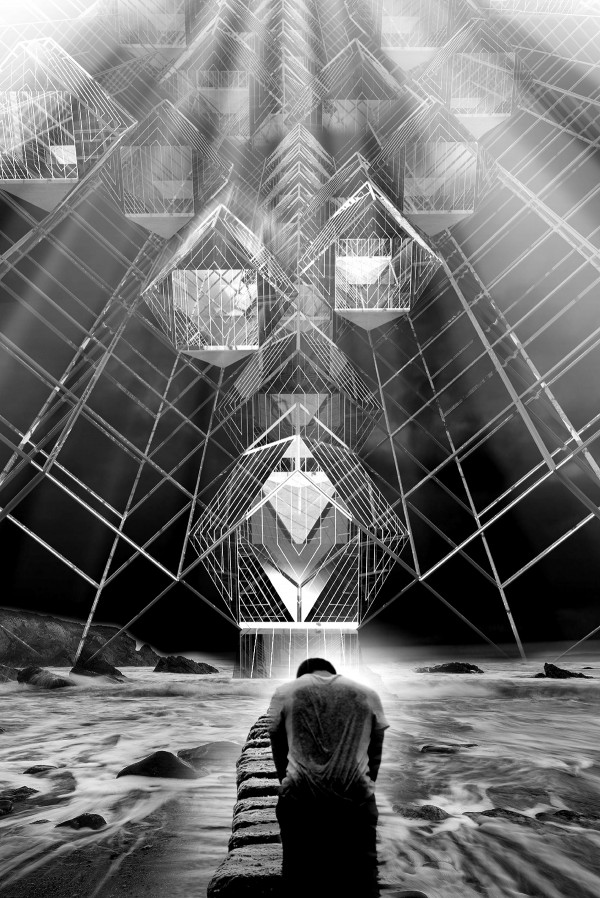Honorable Mention
2016 Skyscraper Competition
Nathakit Sae-Tan, Prapatsorn Sukkaset
Thailand
This is an imaginary future, where resources of nature have been used and reclaimed exhaustively by the greed of man to the point of irreversible damage. Spanning across the landscape by human intervention, until there is no more nature left for the upcoming generations to see. In those days where the impermanence of concrete can not withstand the true forces of nature, the solid ground is soon to be covered by earth, minerals and eventually the green, growing on top are the woods that would stem deep and span miles and miles, beyond the imagination of mankind. We build these super structures that would spread throughout the city, as if they were grains of seeds that would uncontrollably grow, taking back what was once theirs.
When the forces of nature is too strong for men to resist, we would have to learn how to cope with nature in order to co-exist with the earth, occupying less surface on ground as much as possible, tall vertical super structure is the proposed solution. The Babel skyscraper can accommodate food security and living space for both nature and human. To achieve this, the architecture is designed with a concept of the emergence twisting parametric mountain, seamlessly flow with the geometric skyscraper. The building is designed with only floors to provide the vertical spaces; with open plan and inside void, providing ventilation.
The Babel skyscraper is located in many sites around Bangkok. People visiting and living there will once again experience the natural habitat; bringing back the intimate bond we once have being so close to nature. The homogenizing of concrete landscape had us forgotten our relationship with nature. This future is to re-imagine these connections and visualize them. This connection would also form a more intimate symbiotic relationship between nature and humans.
During the first phases, the architecture only contains the mountain-shaped base and vertical columns, which would eventually grow into an Eden, a relaxing park and food bank, for the organic vegetables and rice. The architecture itself is time-based and would change dramatically through the years. And in the times where human can no longer walk the earth, this skyscraper is where humans can depend on as inhabitants, traveling up and down by drones, a technology of the future, which we foresee.
We’ve planned many possible locations for this this skyscraper in order to spread the green effectively throughout Bangkok, Thailand. Neglecting the living of man and let nature flow through every street and avenue of the city, eating up the main vessel and eventually the heart of the what we see as places, until there is nothing left for man to stand and looking back at what we’ve done to the earth.
This set of skyscrapers would be a symbol for the cruelty we’ve done to nature, and what we have to pay back; including how human should adapt in order to survive.
The design is something that may or may not have happened in a world beyond our imagination, and the architecture not as we recognize today, but as seeds that that takes us back to the past where nature rule the earth and where man are but just another creature that walk the planet. Nature here plays a crucial role in the establishment of the architecture, unlike the ones we see nowadays, being changed and adapted, according to the use of man.
Here, we design skyscrapers, with nature as the main user and human as parasites of the planet, struggling to survive and camouflage, living towards the very end of the race. Read the rest of this entry »

