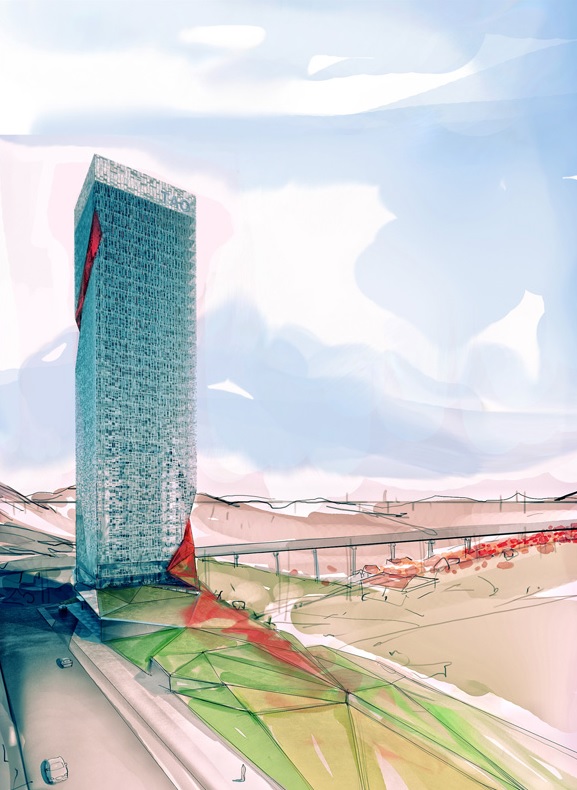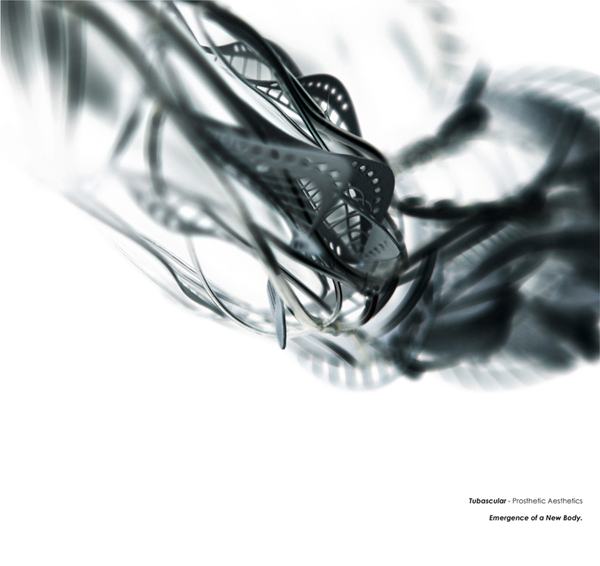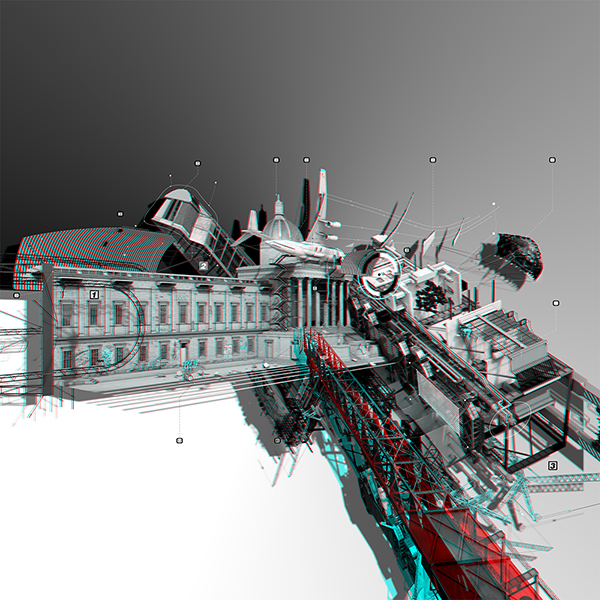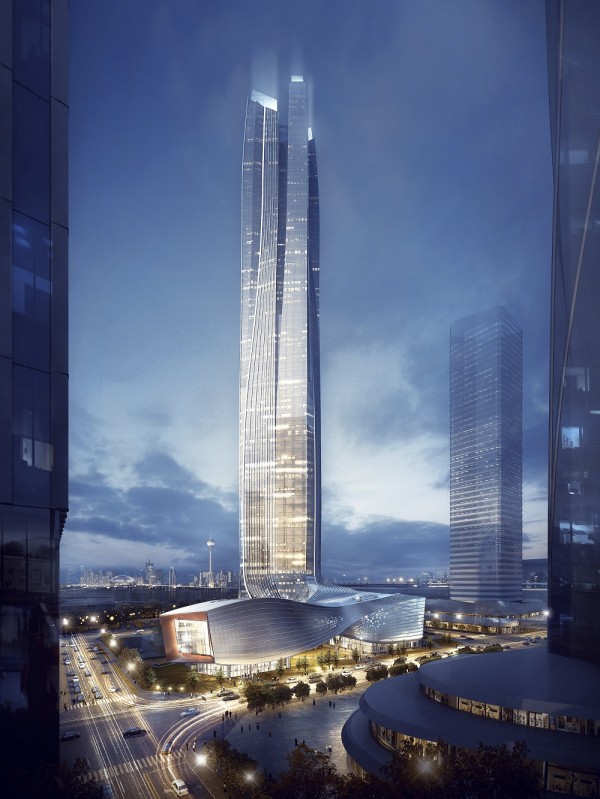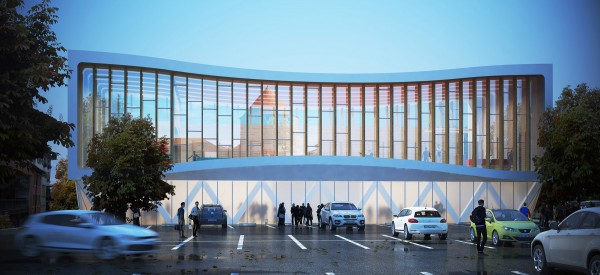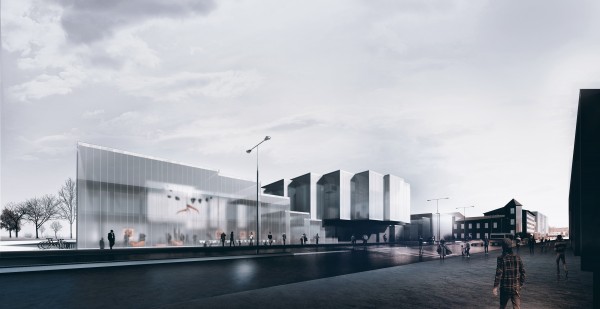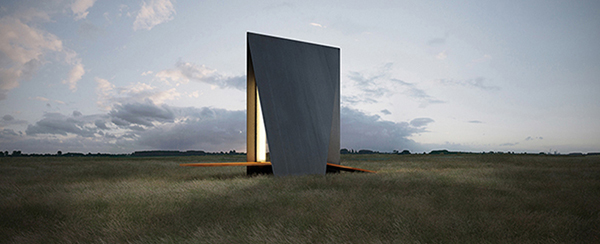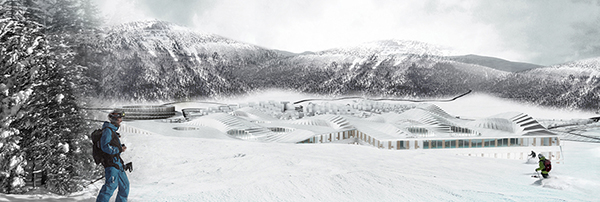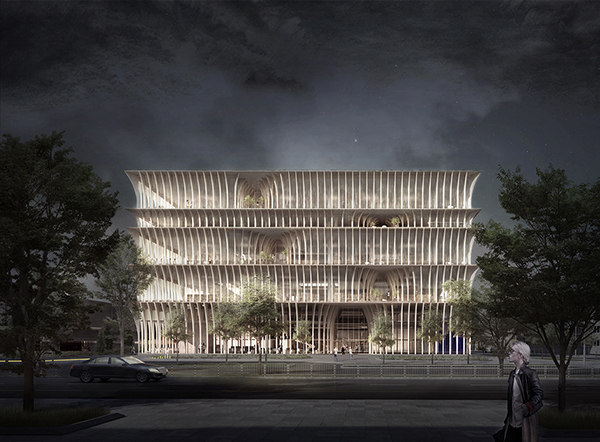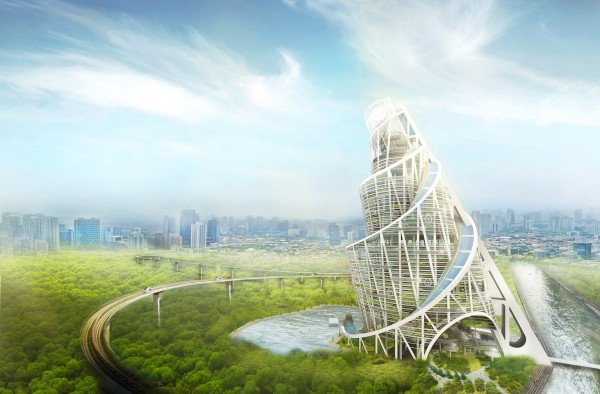
aerial view
Most cities around the world are facing environmental problems as a result of rapid population growth. Industrial urbanization has also worsened the effect of an increasing population. To fulfill the need for more space, many forest and farmlands have been cleared for housing; hotel and resorts; high rise buildings and commercial areas, resulting in a poorer environment in cities and at large. With lesser farmlands comes a lack of steady food production to support the needs of highly populated cities. The loss of forests also increases global air temperatures and pollutants, deteriorating living conditions.
The Third International Tatlin’s Tower was designed in 1919 by Russian Architect Vladimir Tatlin – a tremendous structure that was meant to serve as a political propaganda hub for the city, state and the world beyond. It was the result of a nation’s ego in competing against big developed countries to gain worldwide recognition and influence – to challenge modernity at that time so that the tower can surpass other countries’ monuments such as Eiffel tower and the statue of Liberty.
Alas, the tower is only known for its utopian symbolism because it was never built. As the ideology of the tower has appealed to many over the years, we try to rethink on its design and reuse possibilities to solve current problems. We look to nature as a basis for us to create new thoughts in this modern society – to look for better sustainable human life; to establish new sustainable system concepts and technological improvements; and to invent a livable and sustainable city of tomorrow.
New Tatlin’s Tower
Our research project is set near Ciliwung River, the longest polluted river in Jakarta. As it flows through the capital city of Indonesia, many buildings have been built along its riverbanks, and as such, Ciliwung river has suffered the effects of an expanding population and urbanization. The river used to support a rich ecosystem, but that is no longer the case. The river today has a high density area – with an estimated 472 people per hectare – which causes a decreasing river width and a rough water flow/ Therefore. Many problems such as floods (1 to 3 meters high every year); water population and sanitation; poor air quality; electricity deficit; and a lack of public space have become major issues in the neighborhoods along Ciliwung river.
Tatlin’s tower is almost 400meters in height and consists of a declined “backbone and skeleton” structure surrounded by two helices that support the podiums inside – a massive box, a pyramid, a tube and hemisphere. By studying the spaces created by the structure, it can be inferred that the tower has the potential to support various activities, programs, and technologies. Addition structures and vertical transportations can be incorporated and its vast surfaces utilized in many different ways.
In order to enable the Earth to recover its ecosystem, the proposed design intends to clear the lands on the Ciliwung riverside by moving people into the tower. The proposed programs in the tower includes housing livestock farming; fish and insects farming; public spaces; energy production; water and air treatments; and purifier plants.
There are three main zones: public, residential and production areas. Public areas are located on the ground and in each of the podiums. The market in the tree conservation area is set aside to sell the farming’s excess production; each space rises above the ground and is connected by bridges. The residential areas are located inside the core of each space and are surrounded by farming, which is located in spaces between the residential area and skeleton structure throughout the tower. The main purpose of farming is to ensure a continuous availability of food supplies for those in residence – vegetables, meat, fish and dairy products – the excess will be sold in the fresh produce market. At least 10 percent surplus can be generated for each product. One tower can be occupied by 9000 people, and hence allows 19 hectares of land to be restored to its natural state.
Together with the wind-generated propellers, the photovoltaic panels that cover the tower’s surfaces will be able to generate a constant supply of electricity. The water turbine also generate electricity by using gravity-Ciliwung river water is pumped up through the backbone structure and runs down the double helix. During this time, the water will be purified and stored in a reservoir beneath. The cleaned water will also be distributed along its way down to the residential and farming areas.
In the end, by rethinking and redesigning the Tatlin’s Tower, we try to propose new spaces in the city where communities can come together to live and work in self0sustaining towers. By envisioning the tower after 100 years, we offer a different provocative thought on how new modern societies can adapt with the development of technology and new spaces that will change urban concepts and social relationships while healing nature.
PHL Architects (Patrick Lim Hendy Lim)
Design and Research Team
Principal : Patrick Lim
Team: Melani Sugiarti, Ricardo Lionar, Juanita Christine, Jennifer Hansbert
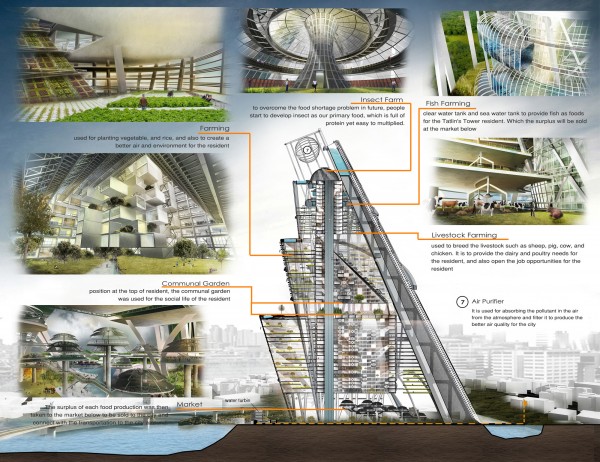
section
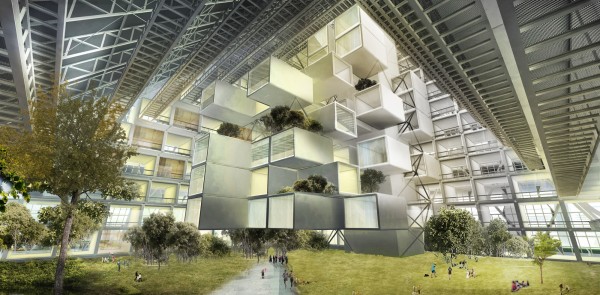
residential program
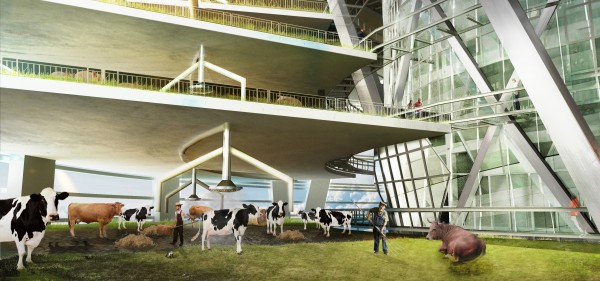
livestock farm
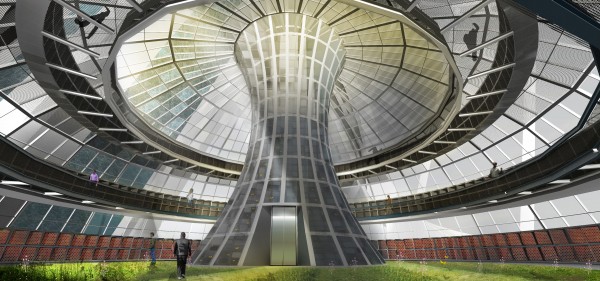
insect farm
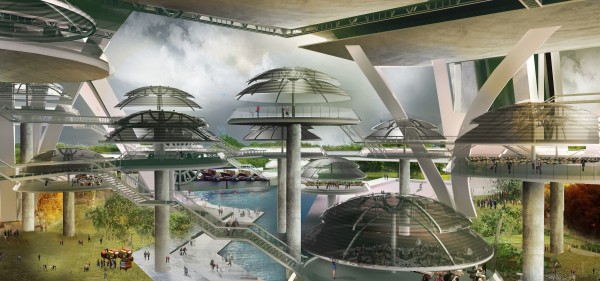
market
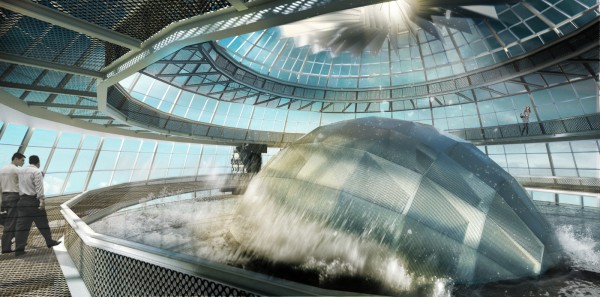
air purifier
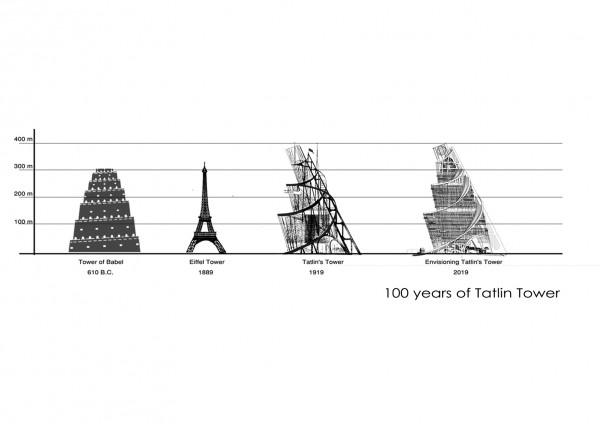
size comparison
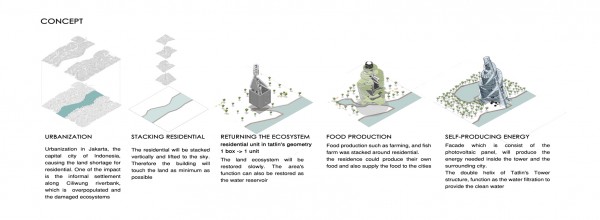
concept
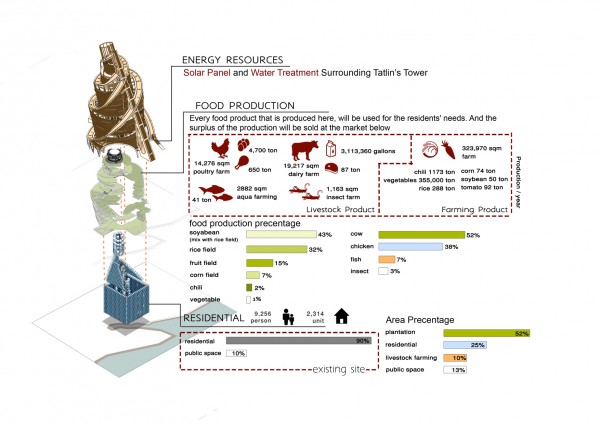
program
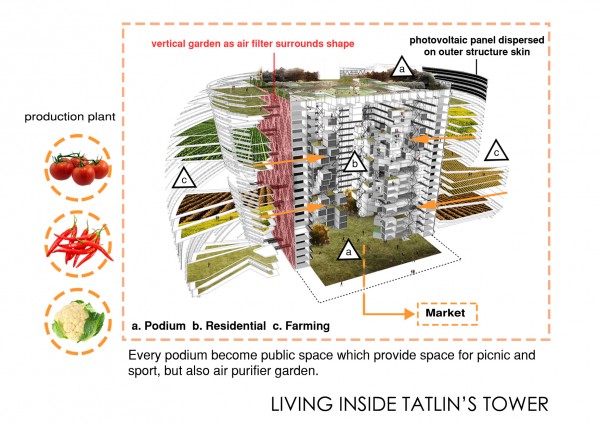
program relationship
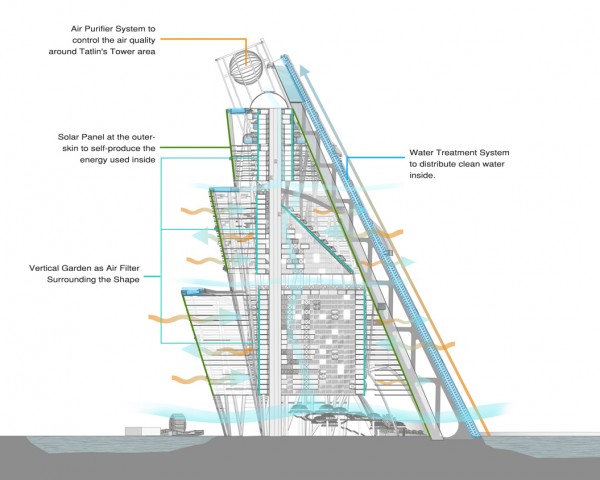
ventilation
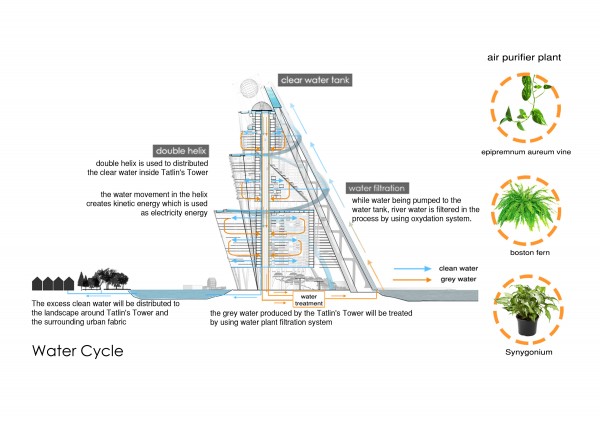
water cycle
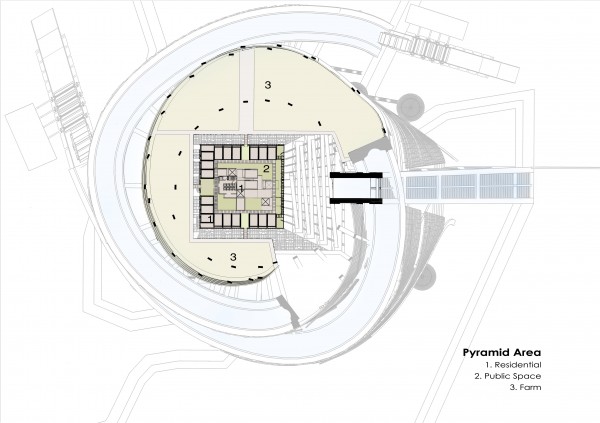
plan

