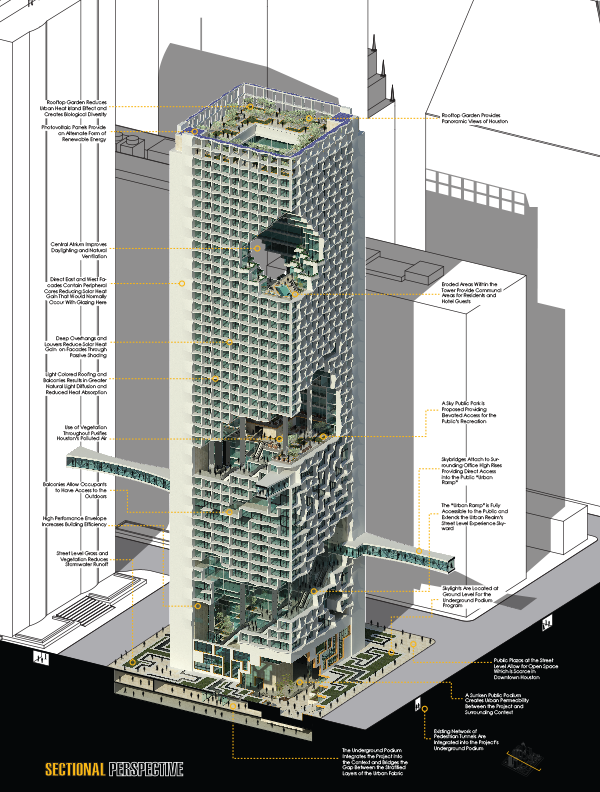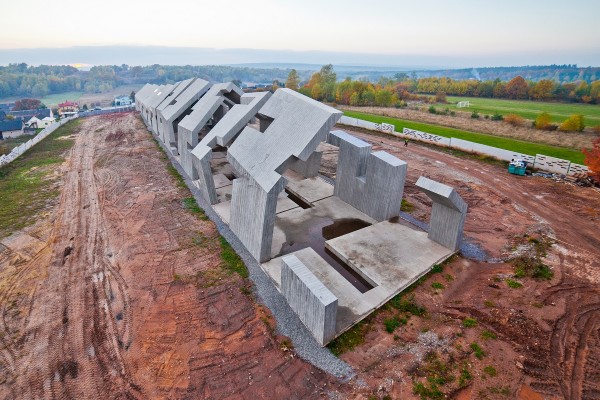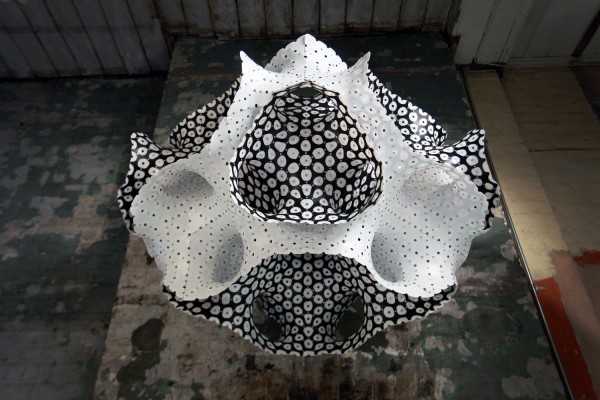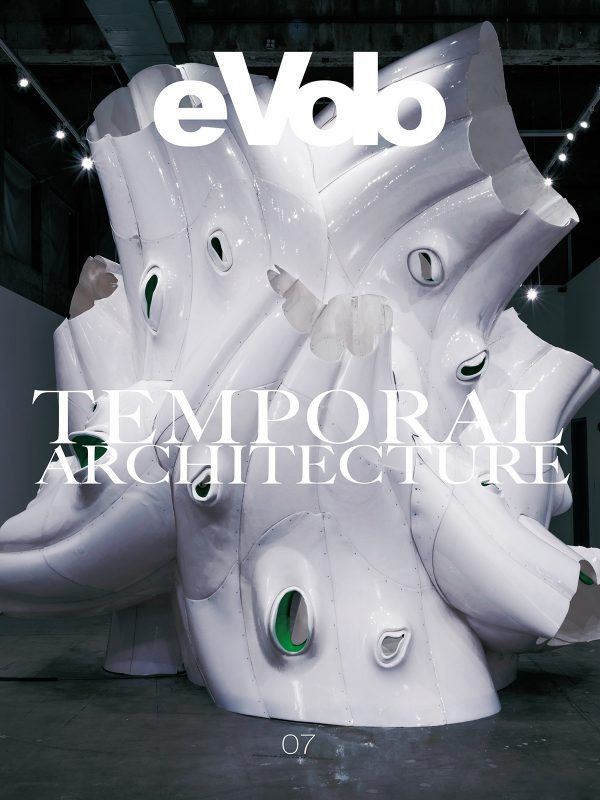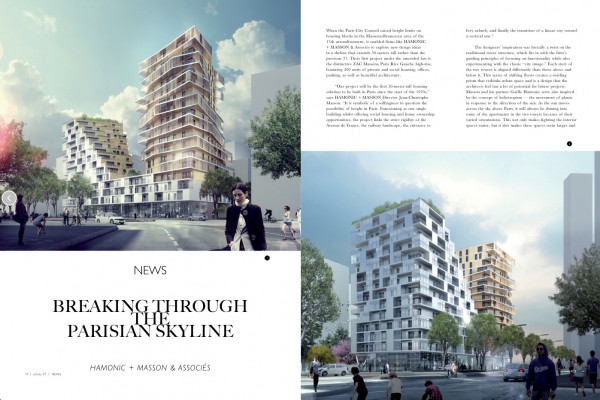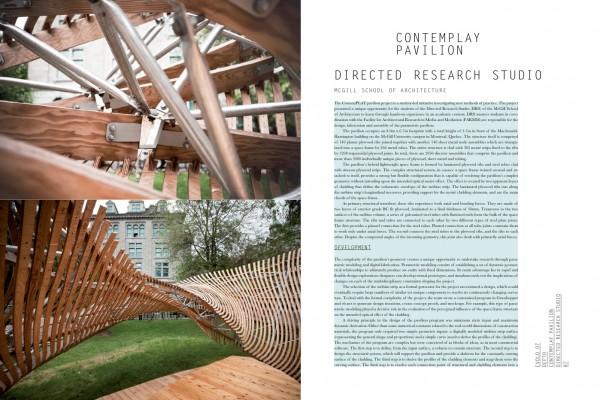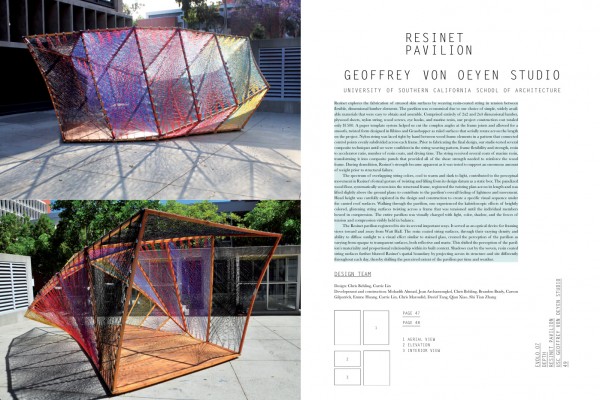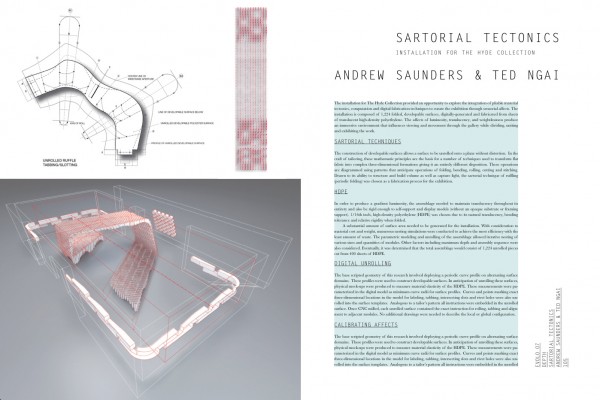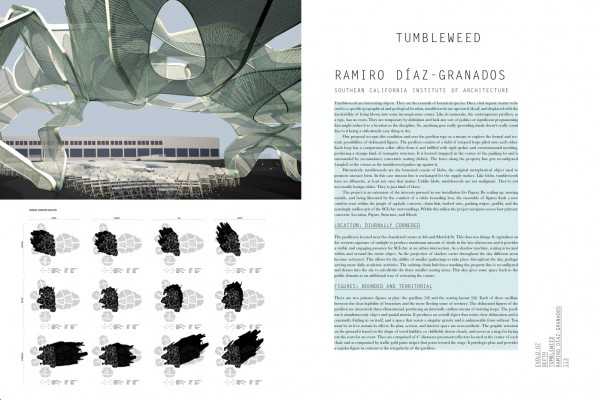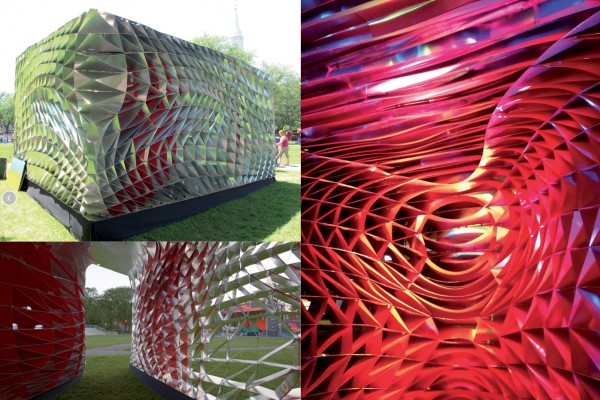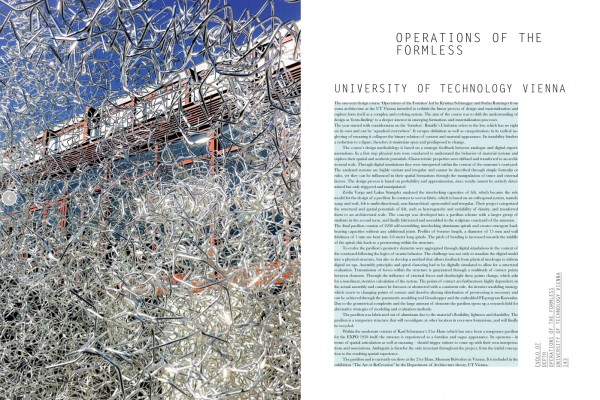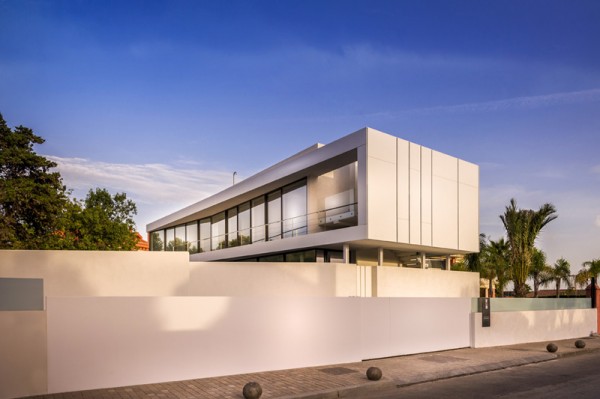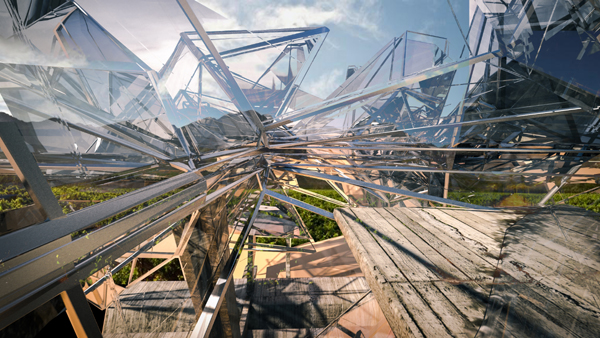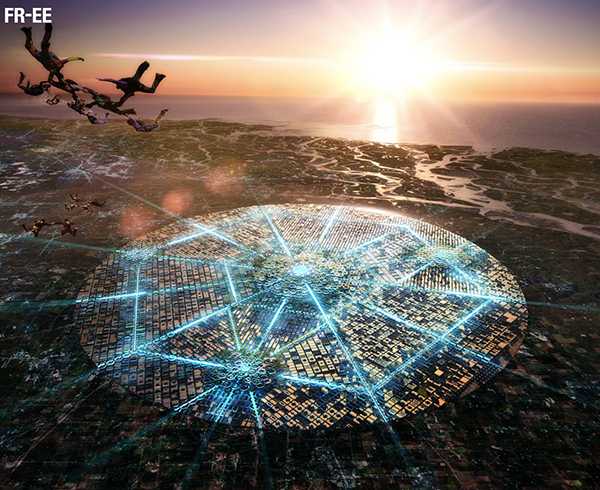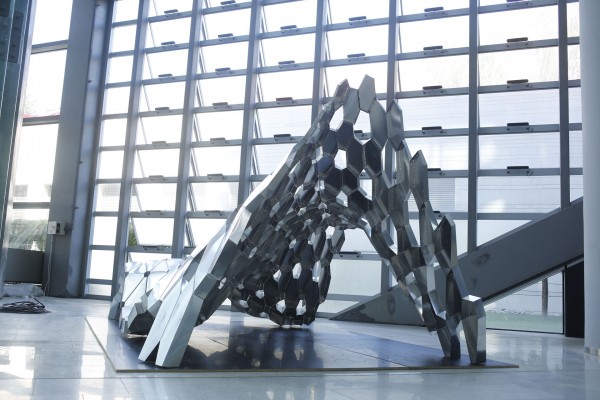This undergraduate thesis project by Camden Wade titled Urban Infiltration is a visionary and innovative tower that challenges the typical approach to the high rise typology in Downtown Houston by using “collective design.” In a downtown that lacks formal zoning regulations and, as a result, creates an exaggerated autonomous mindset for high rise development and their primarily office programs, this design takes a paradigm shift with a more holistic approach to the typology and explores how a high rise can be more beneficial to its environment from the large urban scale, architectural scale, and most importantly, the intimate human scale. This project approaches this design issue head on by creating a hybrid high rise that encourages a more sustainable and localized lifestyle through a delicate balance of programs, both public and private, that relate to one another in a more 3-dimensional and integrated way. Read the rest of this entry »
This Skyscraper Uses Hybrid Programs to Inject Life into Downtown Houston
Monolith Architecture: The Mausoleum of the Martyrdom of Polish Villages
The building site of the Mausoleum of the Martyrdom of Polish Villages in Michniów is undergoing the successive fifth stage of construction works. The Mausoleum’s design envisaged a monolithic sculptural architectural form to give room to a multimedia exhibition which through its shape is to convey the dramaturgy of the historical developments symbolised by Michniów itself. The Mausoleum, designed by the renowned Warsaw-based studio Nizio Design International, is scheduled to be opened in 2016.
Mirosław Nizio’s studio won the competition for the design of the Mausoleum building in 2009. Nizio Design International is the general designer of the Mausoleum responsible for its site development and architectural and interior designs. Also, the studio was tasked to develop the design both in its conceptual and construction phases, as well as to supervise the works from start to finish. In 2011 the design won the European Property Award in the category Public Service Architecture.
The Mausoleum of the Martyrdom of Polish Villages is a project commissioned by the Museum of Kielce Region Countryside with a view to commemorating the victims of the repressions suffered by Polish rural communities during the German occupation. Michniów – pacified on 12 July, 1943 – today is a symbol of all village pacifications that took place during World War II. The site on which the Mausoleum is being built used to be a symbolic place of remembrance dedicated to those tragic incidents: originally, a collective grave of the victims was erected (in 1945), followed by the “Pieta of Michniów” sculpture and National Remembrance House.
The first stage of works on the construction site of the Mausoleum delivered the site fence, services building, and the car park. Also, a number of paths leading to the grave were built at the time. Phase two involved building the underground structures, phase three produced the foundation of the open parts, and phase four, the most difficult so far, resulted in the construction of the essential components of the building. Currently underway is phase five whose objective is to build the approaches from the grave to the Mausoleum building. Read the rest of this entry »
An Architecture of Pendant Drops
Mimicking the process of sacred behavioural patterns in religious rituals, the Sikh Temple designed by Maria Esteban Casañas at the Bartlett School of Architecture, proposes a syncretic model of architecture that merges the poetic with the functional through ornamental formation. Originating in two-dimensional patterns, the temple emerges through volumetric transformations that morph Sikh sacred geometry into a three-dimensional inhabitable space. The existing Sikh temples are of rectangular nature, however, this proposes a new typology in which the ceremonial routines in the temple dictate its geometry, such as that of circumambulation.
Located in the northwest of London, the Sikh temple is envisioned as part of a religious hub, generating pilgrimage to the site. The pendant drops that form the architecture materially express a religious porous transition, moving from the earthly world to the spiritual one, arriving to deeply intimate and enclosed spaces like glades in the forest, protected for prayer.
The atmospheric qualities rise from the convergence of the ornamental and the formless, the natural and the tectonic. The Gurdwara, absent of figurative representation, must rely on the abstraction of Sikh geometries. Consequently, the project digitally generates sacred forms in the process of abstraction, embedding holy geometries in the temple.
Design: Maria Esteban Casañas
Tutors: Marcos Cruz, Marjan Colletti Read the rest of this entry »
Dynamic Concrete and Steel Geometries Define The New Arnhem Station
Arnhem Station officially opened on 19 November. The multidisciplinary approach by the architecture firm UNStudio and Arup linked architectural design to human behaviour in a unique way.
With the opening of the new station building the transformation of the area is now complete. Since 1996 UNStudio has collaborated with Arup to achieve an integrated design with distinctive architectural and technical concepts for the masterplan, public transport terminal and underground parking.
Key to the terminal design was a fast and smooth transition between different modes of transport and realizing these modes on a very small plot. Arup contributed significantly to the integration of architecture, structure and lighting. As a result, passengers are guided intuitively and efficiently to the right place.
The terminal has two below-grade levels for bicycle storage and vehicular parking and multiple undefined above-grade levels that contain a spacious entrance lobby, retail shops, offices, service areas and corridors that link the train platforms, local and regional bus terminals, taxi stands, bike storage, and parking.
“The integration of masterplanning, architecture and engineering was major to the design, which could only be realized in an integral team of specialists in design and execution. Every phase of improvements were made and after a span of 19 years, the project is finished. The team is proud and excited!” – Joop Paul, project director Arup
The ‘twist’ and the ‘trumpet’ are carefully designed structural-architectural solutions, using the most advanced computer tools. Together with UNStudio, Arup’s designers created 3D models of the complex terminal shape to ensure correct structural and lighting calculations. Read the rest of this entry »
Synthetic Nature: Prototypical Explorations of Spatial Morphology
Synthetic Nature is a collection of prototypes born through holistic architectural design research into the genesis of form and space. The self-organization of matter, conservation of energy, equilibrium and notions of minimal complexity are concepts that drive the creative process – a symbiotic mix of design, art and science. The analogy with the molecular behavior of soap bubbles informs the research, which involves nature-inspired algorithms, mathematical relationships and geometrical constraints. Focusing on periodic minimal surfaces, the design process challenges the concepts of multi-dimensional symmetry and repetition, creating modular continuous surfaces that are infinitely expandable.
The paradoxical character of Synthetic Nature is emerging from the computational side of the design process as well as the artificial materiality of the generated prototypes. Following the biological model taxonomy, the collection challenges the notion of artifact through creating a series of morphological design species. This research explores new spatial qualities, material effects and volumetric intricacy through continuous surface geometries, repetition of cellular components and skin topology systems. The resulting prototypes open-up several opportunities at various scales in architecture, product and fashion design.
“Synthetic Nature is an instance of my explorative research into spatiality, scale and materiality; all with deep roots in my architectural background. The work has transcended those levels by creating artifacts that are interpretable and adaptable to anything from jewellery, fashion, product design and interiors, architecture to fine art. Algorithmic and geometrical concepts generate surface to volume morphologies that are blurring the boundaries between ‘inside’ and ‘outside’, between ‘solid’ and ‘transparent’ or between ‘natural’ and ‘synthetic’ – blended into abstract hybrid species.” Vlad Tenu Read the rest of this entry »
Temporal Architecture
Temporal Architecture
Carlo Aiello
Digital copy
250 pages
Temporal Architecture documents the latest architectural works designed for temporary use. The list includes pavilions, installations, and pop-up structures with a novel use of materials and cutting-edge design and fabrication processes. The book analyzes the role of these structures in the development of new ideas in architectural design. The relative small scale of the projects allow for forward-thinking concepts to be developed and materialized. Featured architects/designers in Temporal Architecture include; John Frane, Aaron Neubert, Dora Epstein Jones, Monika Grzymala, Selgascano Architects, Judith Vrancken, Alisa Andrasek, Jose Sanchez, Zaha Hadid Architects, Directed Research Studio, Loom Studio, Baumgartner + Uriu, Andrew Saunders, Ramiro Díaz Granados, AFJD Studio, Yale School of Architecture, Sus&Hi Office, Dean McMurry, Qastic, Alvin Kung, MDLAB, and SOMA among others.
Stunning Contemporary Villa in Spain
Being surrounded by water. A stunning view of the Mediterranean Sea. The residents of this villa enjoy a maximum holiday experience in their holiday villa. In the long-term they could even transform their holiday home into a place to settle down and grow old happily ever after.
To guarantee a certain level of privacy for the owners, the street side facade looks rather aloof. After opening the door in the wall, the visitor would expect a continuation of the defensive atmosphere, but the effect of inversion is astonishing. From that moment on it surprises you everytime. After the first surprising element – the stepping stones in the water – you enter complete spatial openness. A transparent look is created by applying glass and long sight lines. The water and its reflection in different locations enhance this effect.
The initial dream of the owner was having a plot by the sea. The translation of the dream lead to a design concept of water. A block of water with glass walls – the corners are transparent: no steel construction is applied – is located in the heart of the villa. Next to this swimming pool a channel of water flows along the entire living area – downstairs, as well as upstairs. From the glass staircase you can catch a glimpse of the sea from different viewpoints. The use of stepping stones is repeated on the top floor, where a playful transition of inside/outside is created. On the roof you can experience maximum freedom: using the outside shower while gazing at the sea.
Smooth, hygienic materials with a cool, clean look and feel are combined with warm, organic materials, like wood and natural stone. For warmth, comfort and entertainment there’s a large tailor made cooking island made out of solid Corian, a fireplace, a leather seat that can be transformed into a home cinema system. All technical devices can be operated by smartphones or tablets. Even the lights in the facade, that shine through vertical slits – adding a warm welcoming feeling to the atmospere surrounding the villa in the evening.
Design: 123DV
Description: holiday villa surrounded by water, near the beach
Status: completed in 2015
Surroundings: suburban
Surface: 620 m2 floor surface, 1 hectare land
Floors: 3
Living areas: living room with kitchen, 6 bedrooms, home cinema, wine cellar, gym including sauna, roof terrace, swimming pool
Material: white stucco, white Kreon artificial stone facade, grey tiling, dark grey window-frames
Special: infinity/overflow swimming pool, personal water wells, water channel surrounding the living area, sun panels, Creston domotica, Basalte switches, fireplace, home cinema seat, monolithic Hi-macs cooking island, laundry shaft
Photography: Carlos Caceres Lavergne Read the rest of this entry »
Proposed Chapel in Cape Town Harvest Solar Power Using a Butterfly’s Wing Pattern
Solar Chapel HoldenManz WineEstate, franschhoek, Cape Town. A project designed by Margot Krasojevic which utilizes the same solar panel technology used on the farm to clad a wedding chapel on the estate. The vertiginous mountains within the estate are reflected in the beton brut primary structure off which the solar panel and holographic filtered panels are suspended. The solar panel arrangement is similar to a butterfly’s wing as the angles are more exposed to the solar rays affording a more efficient configuration of panels. The chapel sits within the vineyard amongst the array of solar screens, with the help of the holographic panes it also concentrates and intensifies the solar energy which can be stored and accessed as and when required. The chapel is used for religious fellowship and is a free standing structure epitomising the duality of the monumental context and the process of wine making. Read the rest of this entry »
FREE City Is an Urban Prototype for Emerging Economies in the 21st Century
FREE City is an urban prototype for building new cities in emerging economies of the XXI century. Imagine a city where people in developing countries are able to contribute towards society and enjoy the liberties of urban life in a holistic economy.
FR-EE, Fernando Romero EnterprisE, proposes a new urban master plan that synthesizes three existing urban typologies: the radial city, the hexagonal connection and the urban grid. The scheme organizes the city in a radial manner, creating a hierarchical zoning strategy and allows for continuous growth in all directions. A rectangular grid is superimposed in each sector and hexagonal rings optimize the proximity between the various axis. An efficient public transit network allows the city to be free of cars – all residents are perpetually within a 8-minute walking distance from a tram station. Block types range from the efficient rectangular blocks at the periphery to circular blocks in the city-center, where the overlapping and interlocking of programmatic elements creates a new definition for vertical urbanism. The desire is to create an urban model that integrates ideas of sustainability, population growth and urban interactions in an intelligent and systematic manner, prompting us to redefine the notion of a 21st century city. Read the rest of this entry »
Tessellated Aluminum Pavilion
Frsh is a pavilion built by the Architectural Association Beijing Visiting School. Tutored by Rolando Rodriguez-Leal of Aidia Studio and Christoph Klemmt of Orproject, 10 students designed and manufactured the installation within the 9 day course which was held at Tsinghua University in Beijing.
The geometry of the surface was generated using digital, force-based analysis simulations, which resulted in compression and tension based morphologies. The surface itself becomes the structural system, which at the same time mediates the programmatic and spatial requirements of its surroundings. Each group of students designed large scale landscape and building proposals during the course of the workshop, and the installation was developed as a prototype for a possible construction system of the proposals.
Already the digital simulation used a tessellated geometry for its calculation, and this was further refined to create a paneling system for a simple manufacturing and assembly. Although the surface is double-curved in itself, each of its hexagonal components is perfectly flat and laser cut out of aluminium sheets. Openings of varying sizes allow for a differentiation of dark and light spaces. The integrated flanges could be folded by hand, stiffening the structure and forming the connecting points between components. The assembly itself took the group a mere 10 hours.
Like a magic carpet Frsh is hovering in space, creating volumes underneath it and a continuously floating landscape above.
PROJECT CREDITS
Title: Frsh
University: Architectural Association Visiting School at Tsinghua University
Tutors: Christoph Klemmt, Orproject
Rolando Rodriguez-Leal, Aidia Studio
Engineering Consultant: Rob May, Buro Happold
Manufacturing Consultant: Rajat Sodhi, Orproject
Students: XingChen Dong, Weicheng Li, Junzhe Liu, ShihShih Shen, Wenyang Wang, Haoran Wen, Fan Wu, Xiaoxue Xiao, Shuya Xu, Sijia Yang, Huopu Zhang
Exhibition Team: He You, Yang Shangzhi, Mao Tianyu , Liu Chunmao
Photographers:
Tian Tian Ma, Emma Huang Read the rest of this entry »

