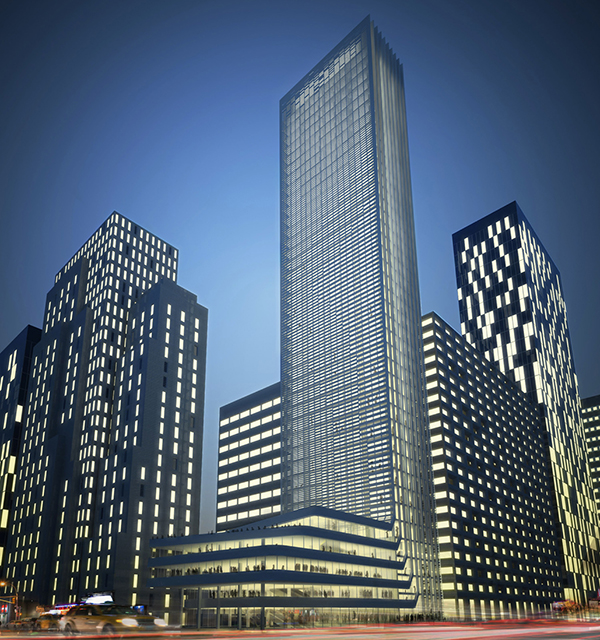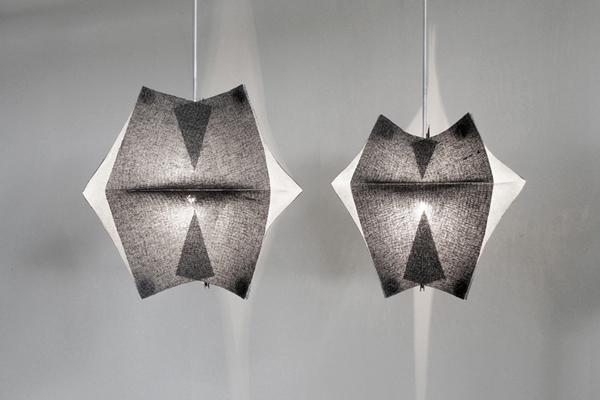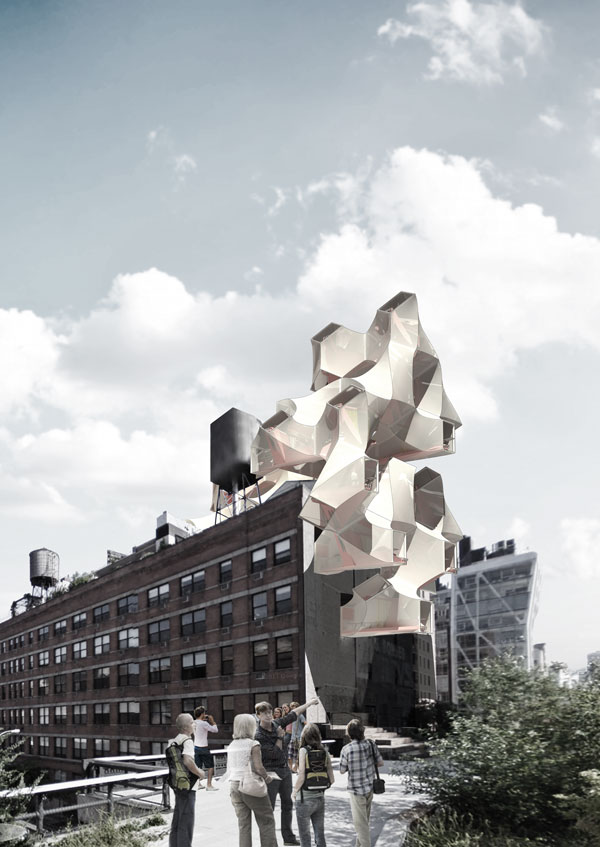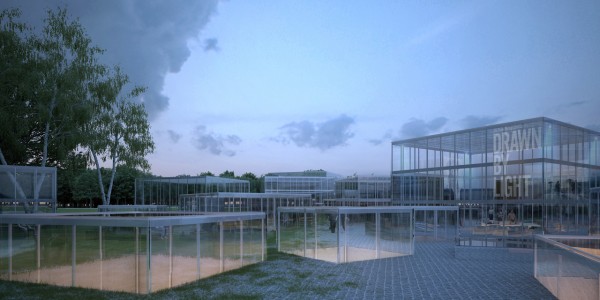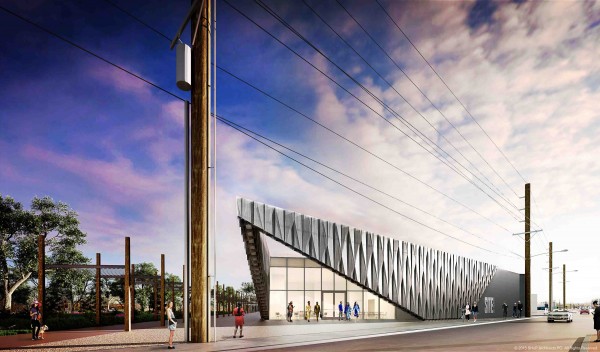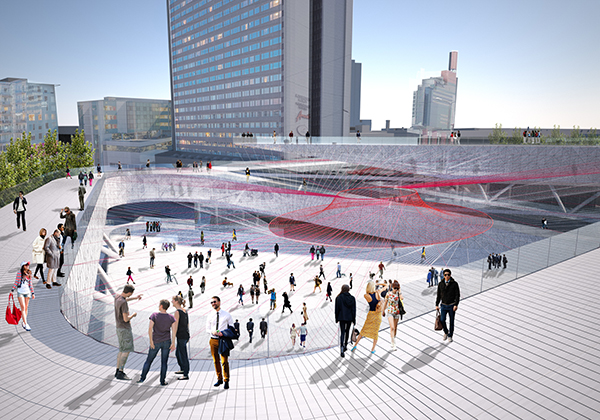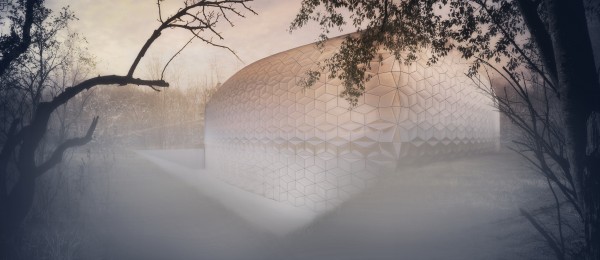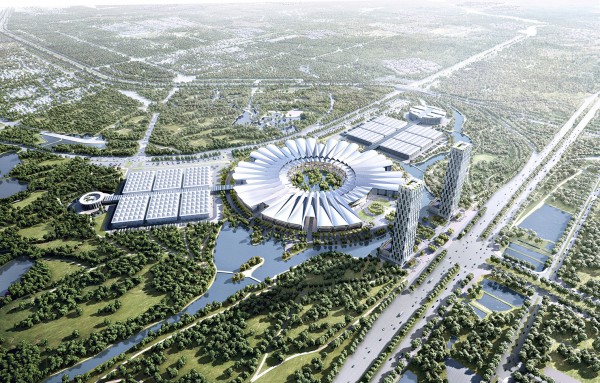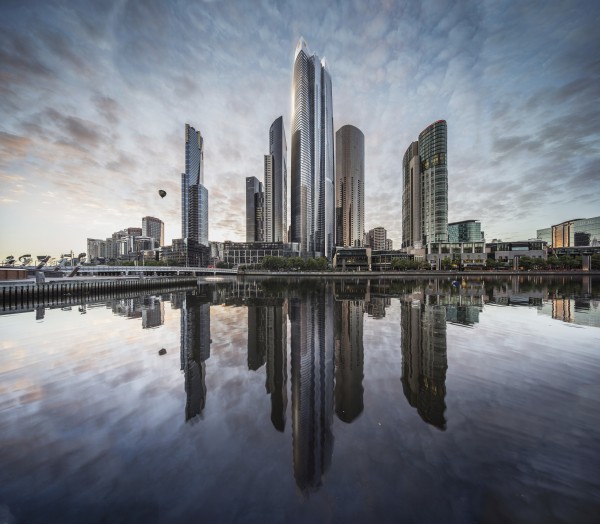
Crown Resorts Limited (ASX: CWN) and its joint venture partner, Schiavello Group, announced today that award winning British architects, WilkinsonEyre had won the contest to design the proposed new Queensbridge Hotel Tower and precinct to be located in Melbourne’s Southbank area.
Crown and Schiavello conducted a global design competition which resulted in five architecture firms being shortlisted – WilkinsonEyre, Bates Smart, Hassell, Foster + Partners and Jean Nouvel. The competition jury selected the proposed design from WilkinsonEyre as the best proposal for the site and were unanimous in their decision.
Situated in one of Melbourne’s premier living and leisure destinations and one of Australia’s prime hosting areas for international meetings and events, the proposed Queensbridge Hotel Tower will comprise a 388room, luxury six–star hotel and approximately 680 apartments. The hotel will feature a truly unique special event space and a publicly accessible restaurant, lounge and garden terrace at the top of the tower.
The design also provides an active streetscape and public forecourt area with retail outlets and restaurants, which will become a new amenity for locals and visitors, connecting the ground floor of the building and hotel to the outdoors area.
In addition to the proposed landmark hotel tower, Crown and Schiavello are also proposing a major upgrade to Queensbridge Square improving the precinct’s attractiveness for local residents and visitors alike.
With its three Southbank hotels at nearly full capacity (over 90 percent occupancy), the addition of this luxury hotel will assist Melbourne to meet its future tourist accommodation demands, with Crown being able to offer over 2,000 guest rooms and suites, upon completion.
This luxury hotel addition coupled with the recently announced expansion of the Melbourne Convention and Exhibition Centre will reinforce the Southbank precinct’s position as Victoria’s leading tourism, meetings, exhibitions and event destination.
A sculptural pedestrian link will provide hotel guests with all-weather access from the lobby of the new luxury hotel to the Crown Melbourne Resort. The joining of this prestigious development to the Crown Melbourne Resort will reinforce Crown’s market leading position in Australia as one of the largest international tourism and business destinations.
WilkinsonEyre’s elegant solution for the Queensbridge Hotel Tower will be created by three interlocking sculptural forms providing a graceful and unique addition to the Melbourne skyline.
Crown Resorts Executive Director, James Packer, thanked the judging panel and congratulated WilkinsonEyre on their appointment:
“WilkinsonEyre have designed a beautiful and elegant building that is destined to be an important addition to the Melbourne skyline. Melbourne just keeps getting better as a city, but we can’t take this success for granted.”
“A new hotel is the next evolution of Crown Melbourne. I am committed to this city and committed to keeping Crown Melbourne at the forefront of Australian tourism. A new Crown hotel means more rooms for interstate and international tourists and that means more jobs for Victorians,” Mr Packer said.
Schiavello Group Chairman, Tony Schiavello thanked all of the participating architects:
“It was a very competitive design process, with some of the world’s and region’s best known architects involved. The calibre of all five firms in the process shows how special the city of Melbourne is and its’ prominence on the world stage. This site deserves a truly special building and our vision is to create a landmark building that has international appeal, timeless form and design.”
“We want to create a place that people are proud to call home,”
Mr Schiavello said. Crown Resorts CEO, Rowen Craigie added:
‘‘The new luxury hotel addition to Crown Melbourne will have significant economic and employment benefits for Victoria with over 3,000 new direct and indirect jobs during construction and over 1,000 new direct and indirect jobs on an on-going basis after completion. The development will also assist Melbourne in attracting more high net worth tourists, reinforcing the city’s appeal as a destination for important international conferences, sporting and cultural events.”
On winning the design competition, Paul Baker, Director WilkinsonEyre said:
“We approached this project with the ambition to create an elegant and timeless building that will become a new, world-class landmark against the Melbourne skyline. All across the world we are seeing cities embrace iconic developments as they vie for their share of international tourists.”
“We are confident that the design of the proposed Hotel and the ’one of a kind’ offerings like the ’Sky Bar’ at the top of the tower will be ‘must see’ destinations in Melbourne. We are delighted to have been given the opportunity to design what we believe will be an outstanding addition to the world’s most liveable city,’’ Mr Baker said.
The proposed Queensbridge Hotel Tower development remains subject to planning approval, project financing and the finalisation of long form joint venture documentation between Crown and Schiavello.

