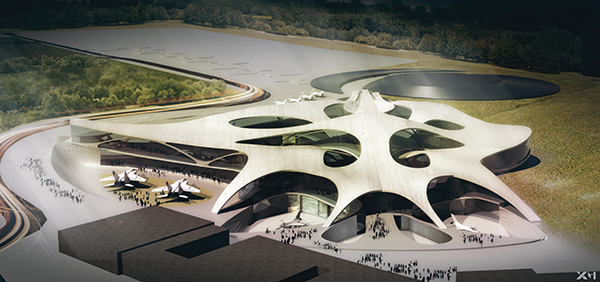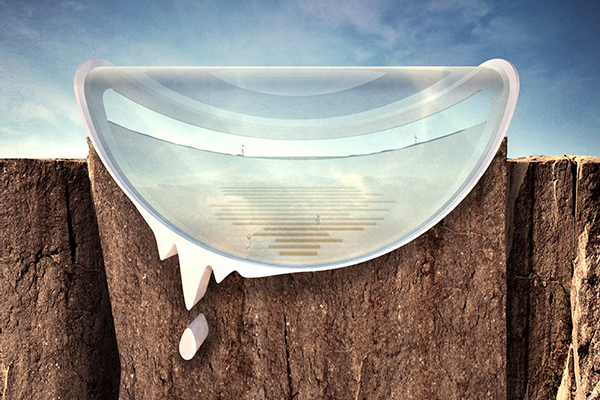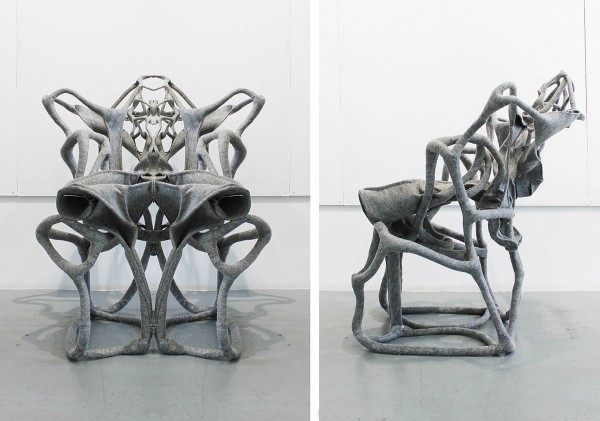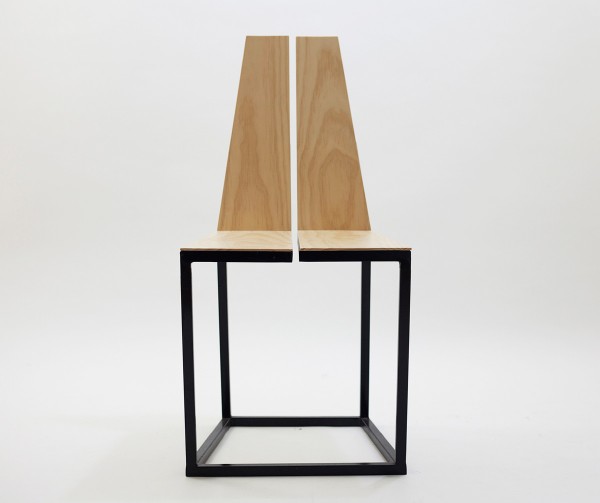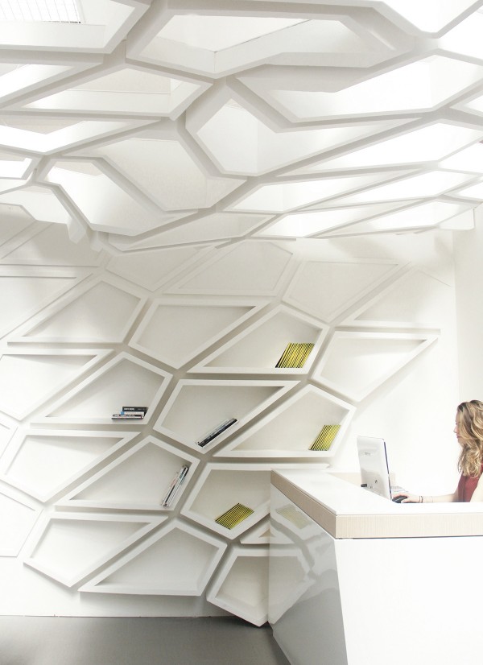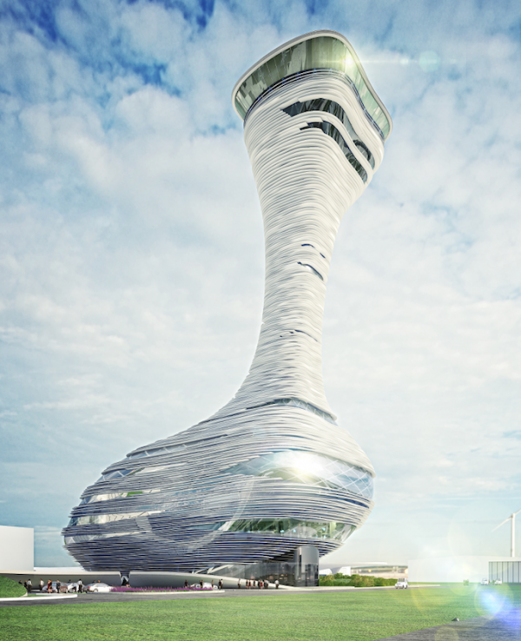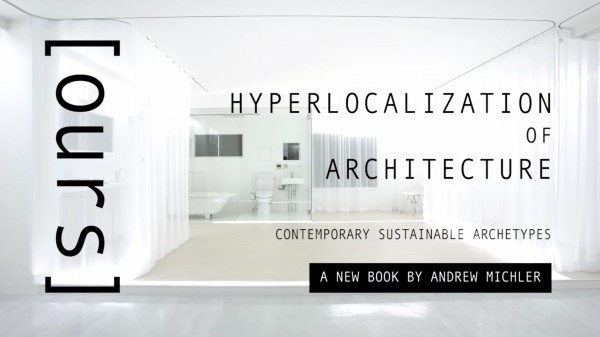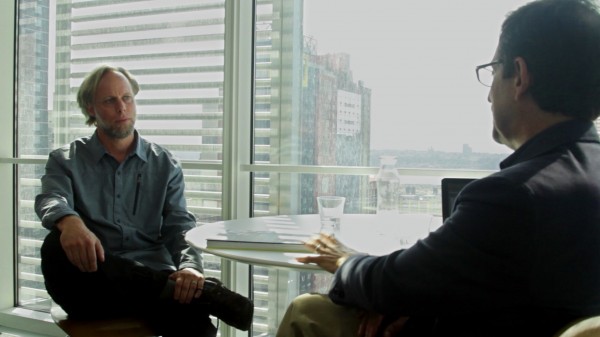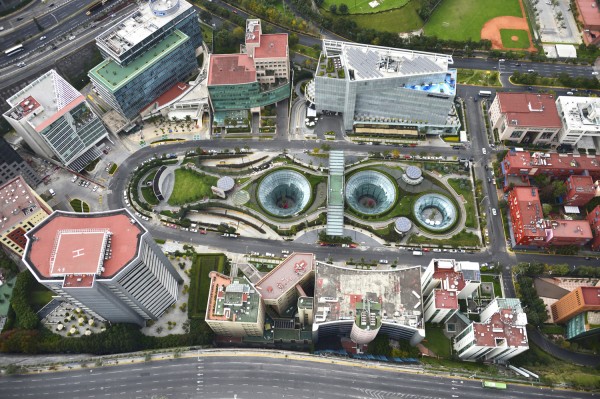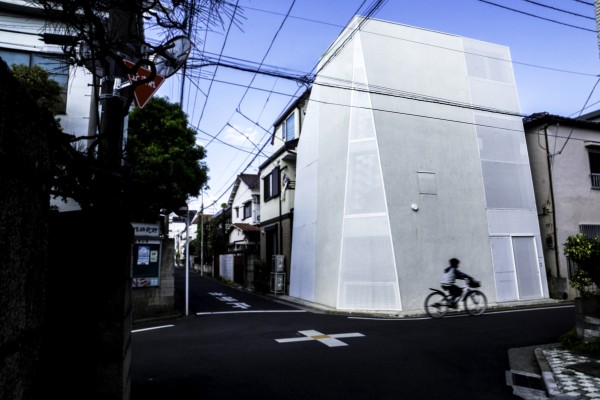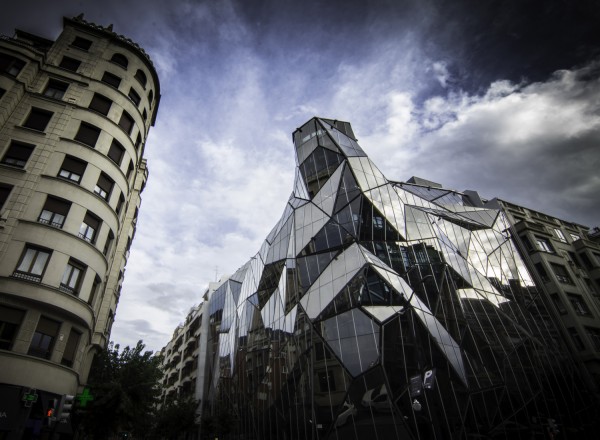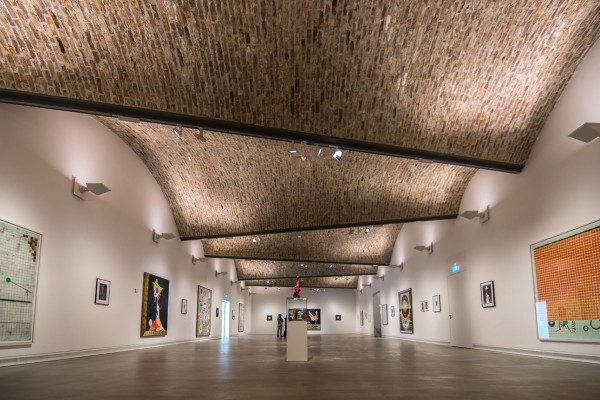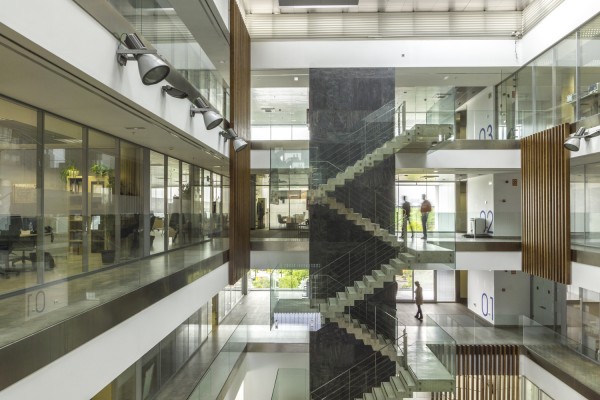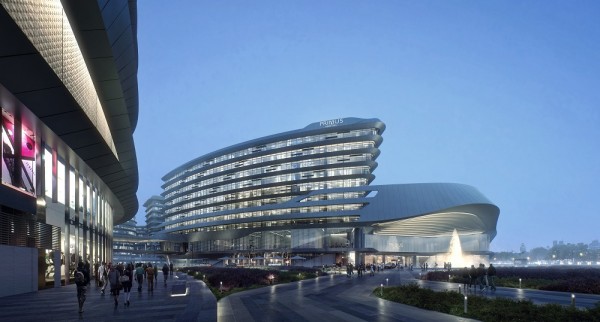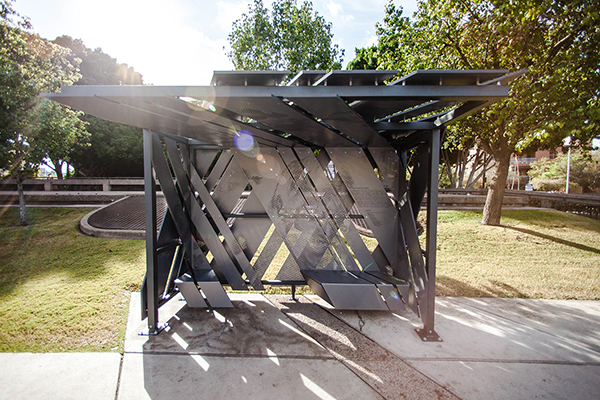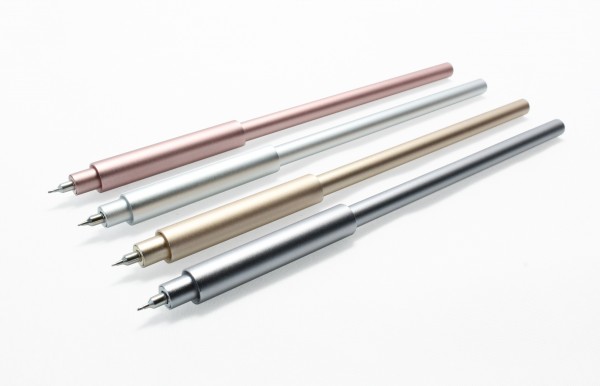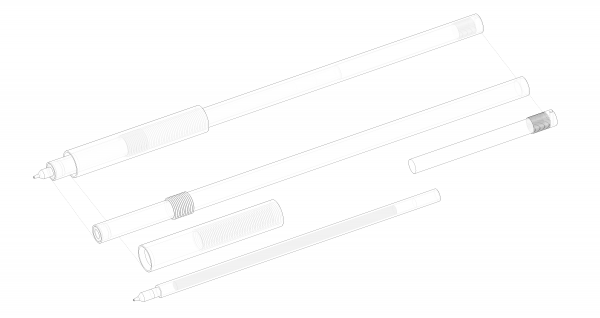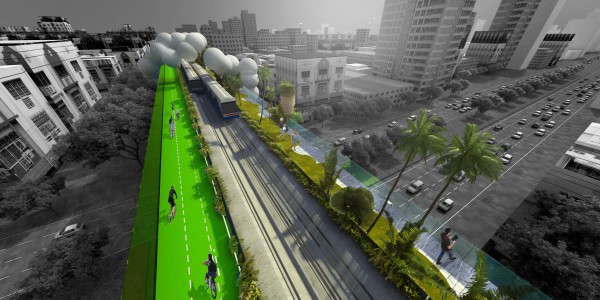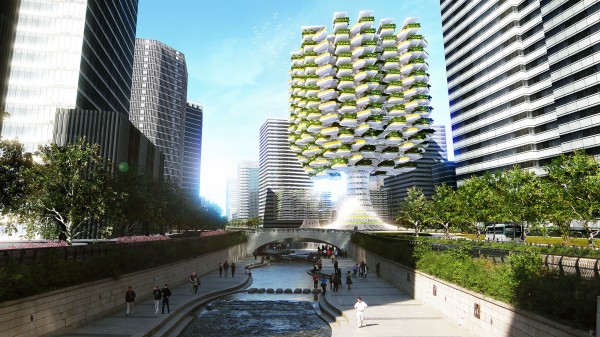The new Aviation and Science Museum is located in Yeşilköy district, south-west of Istanbul in the same area where Ataturk International Airport is located and where the old aviation museum reside. An area where no horizontal boundaries could be found, only vertical boundaries (strict ones posed by air-traffic control from the nearby airport) and an ill-defined site that expands in all directions. There is no urban texture to be considered nor to be mentioned other than the mechanically and monumentally-scaled structures of the nearby airport and aviation museum.
Not only does the museum function as a showroom for airplanes, but also acts as an educational institution to conduct research, lectures, seminars and a place for people with similar interest in aviation science to meet.
Thus, the new Aviation and Science Museum aims to be the missing linkage between the opposing entities of the problem (the nearby mechanically-scaled airport, the museum itself, the airplanes and artifacts displayed inside and the human visitor). Therefore, the question of how to create a new structure that deals with big scales externally and with smaller human scale and airplane scale internally, respecting each scale on its own in a smooth transition, was raised.
In order to address that question on a boundless site, ordinary design process (a top-down one nor bottom-up) wouldn’t be fit. Instead, a mix of both ways that meets in-between was to be considered.
Starting both from the smallest scale, investigating the relationship between the subject and the object. The subject being the human visitor, and the object being the artifact ranging from a miniature model of an airplane to a full-size transportation and cargo aircraft, and also at the same time, starting from the master-planning of the site, considering the relationships between the historical watchtower, existing hangars (that date back to the first days of Turkish aviation history), the aviation monument and the paths flowing between.
After considering the main axis of circulation that connects the entrance between the historical structures and the aviation monument, this axis was set to expand in cross directions of the site. As a result, expanding the used space of the site, and setting up future plans for expansion.
The relation between the subject and the object was mapped in a catalogue that explains the different states of this relation and the resulting differences in the perception of the artifacts, whether the changes happen in the distance between the object and the subject or the viewing angle between them. The aim was to perceive the artifacts form as many views and distances as possible.
The result of the previous study was 4 different prototypes of viewing platforms combining the most of the cases in the catalogue. While placing the prototypes of the platform on the axis of the site, previously mentioned to expand in 4 directions, and keeping in-mind the future expansion plans, a modular unit was created. This modular unit could be easily arranged to create one continuous slab that flows from one scale to another (and from one level to another) in a smooth transition of spaces.
Each modular unit when combined with another creates outdoor spaces (protected from wind since it’s walled with the arrangement of units). With the expansion of the museum in the future, every time a new unit be added, a new outdoor “wind-free pocket” will emerge.
The end result of combining the modular units on an axis driven from the site’s existing condition was a continuous flow of spaces between levels that connects the historical watchtower and hangars with the aviation museum; connecting the visitor with the artifacts in many aspects, and connects the scales that the new shell structure deals with.
Project Designer: Anas Mahli
Institute: Bahcesehir University
Awards: Archiprix Turkey 2015 1st Place Award for the best graduation project in Turkey Read the rest of this entry »

