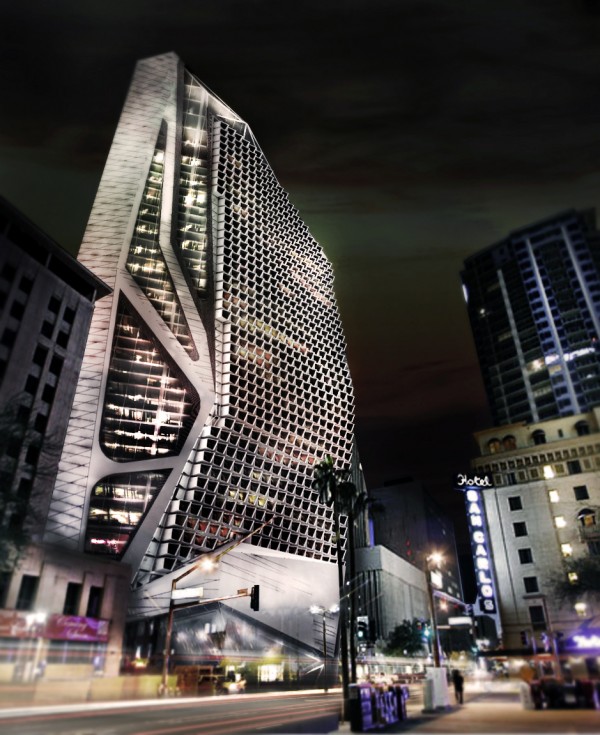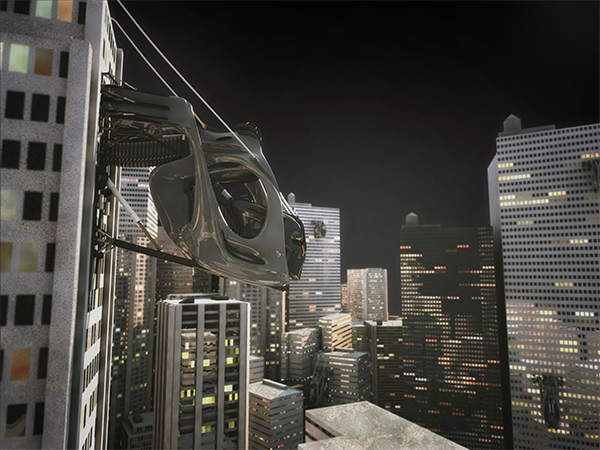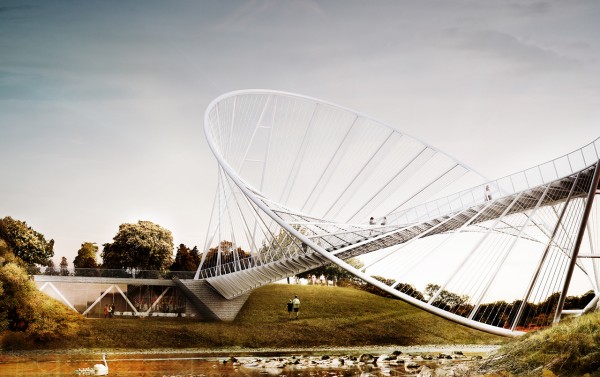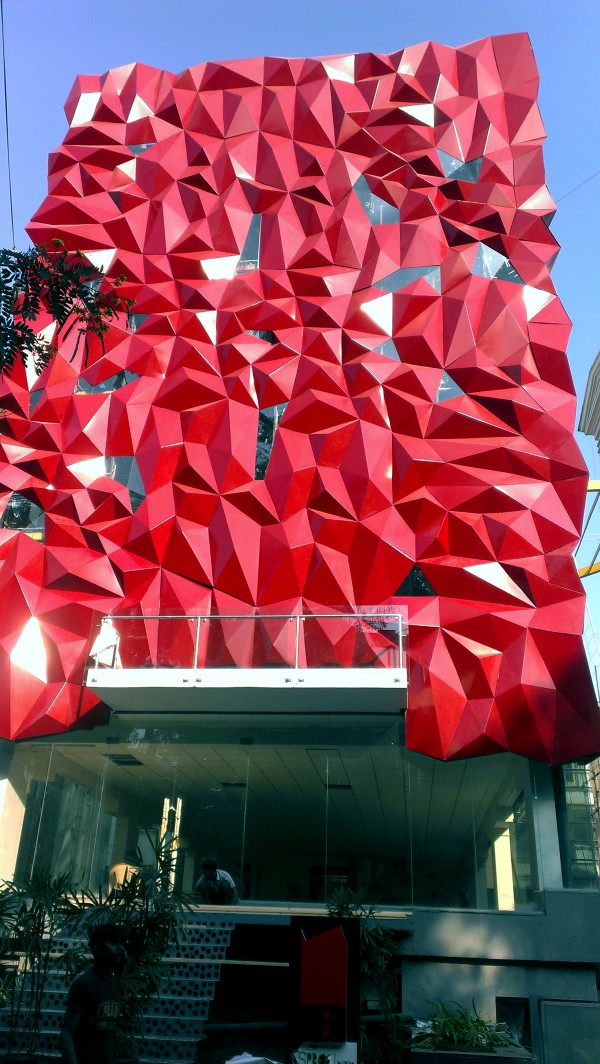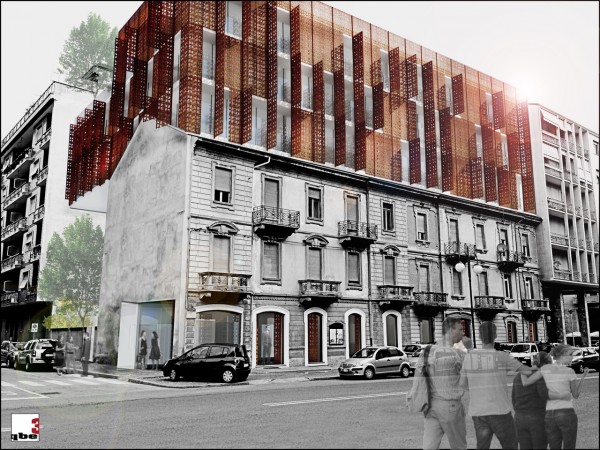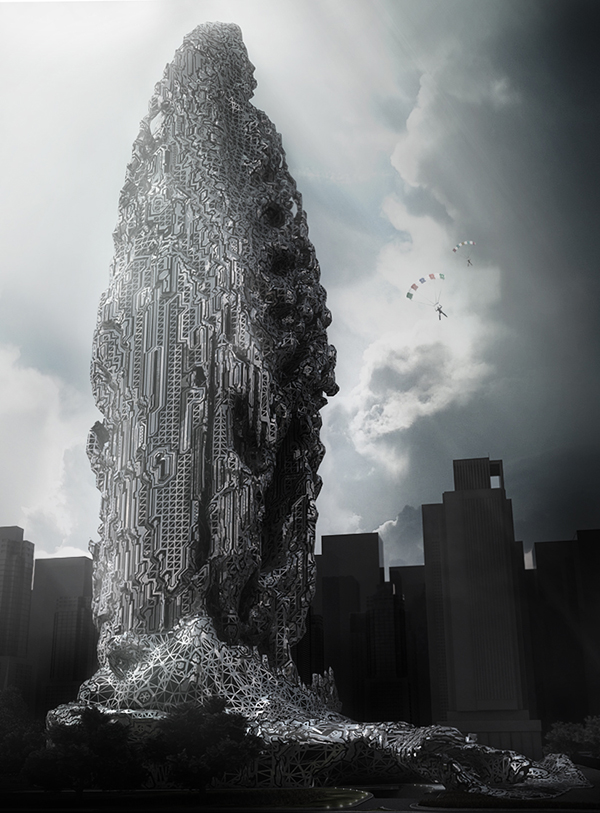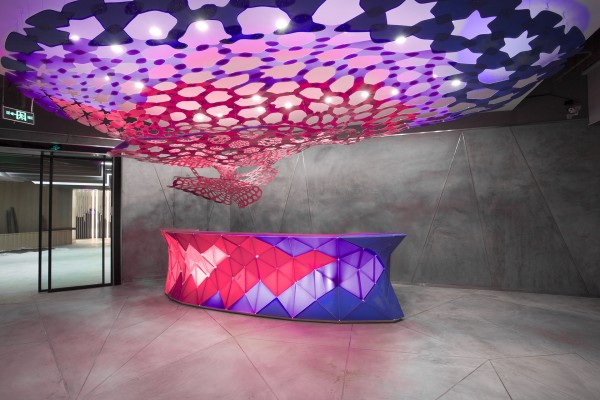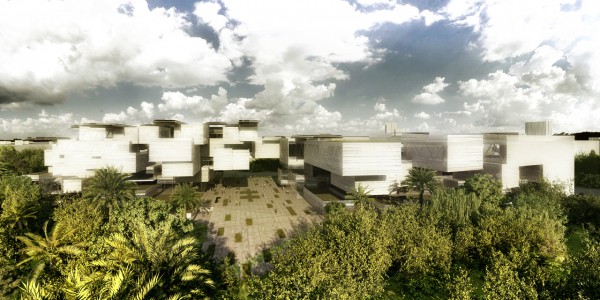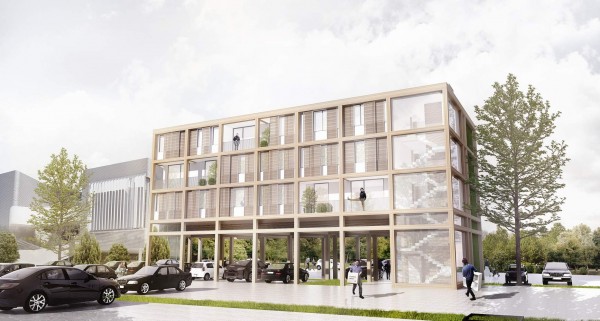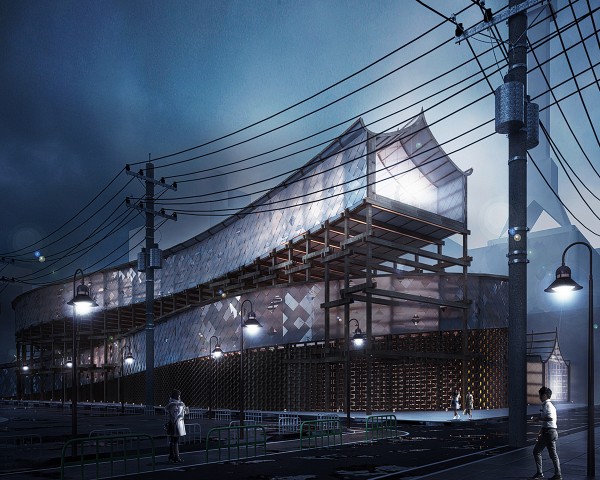The OBU47, designed by Daniel Caven, takes on new ideas of integration of robotics within building skins and using software to record and react to climate conditions. The idea is derived from a low resultant “night purge” that many towers, in hot climates, use to help cool towers during night time temperatures. The OBU47’s operable bay units at night move outward to vacuum suction in cool air and then force the captured cool air into the stationary living areas. Situated in Phoenix, AZ, the tower is in a prime location,due to the desert temperature highs, to incorporate this facade to a new skyscraper.
Taking roots in the Chicago style of architecture, the bay window has been used as a way of extending viewpoints as well creating air passages to the floor plates. (Creating a cross wind mainly through the bay window) The OBU47 bay operates on solar powered electric motors that push a highly sustainable lightweight bay outward cantilevering from the floor plate-thus bringing outside air inward by natural vacuum suction. That air is then compressed and flushed back to the floor plate. This essentially lowers cooling costs as well as promotes and introduces new air into the quarters. The bay also significantly extends views to the surroundings and gives the user a balcony when desired. The bays are capable of filling the living quarters with with more than half the volume of stationary volume- decreasing cooling loads for the overall building. This passive strategy is simply exaggeration from a typical night purge to give the tower not only a new parametric aesthetic but to show how sustainability and parametricism are creating new bonds in architecture. Read the rest of this entry »

