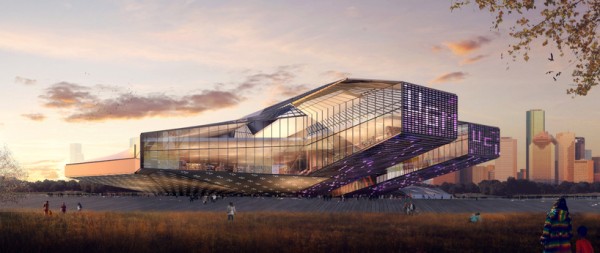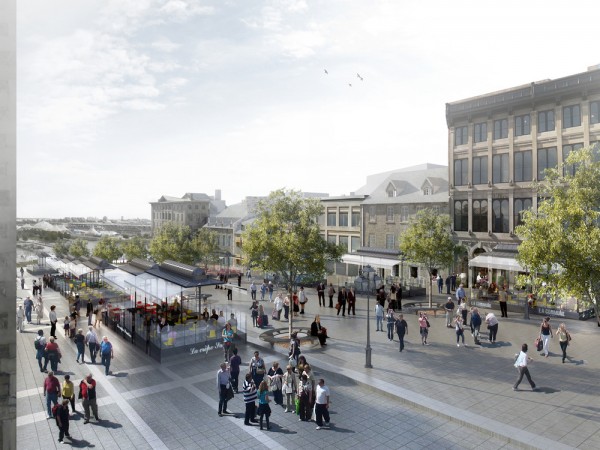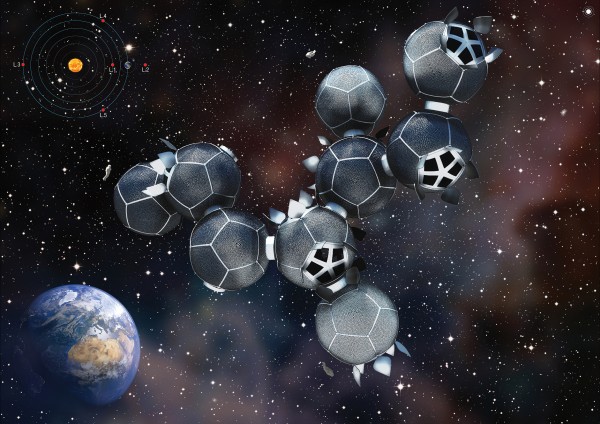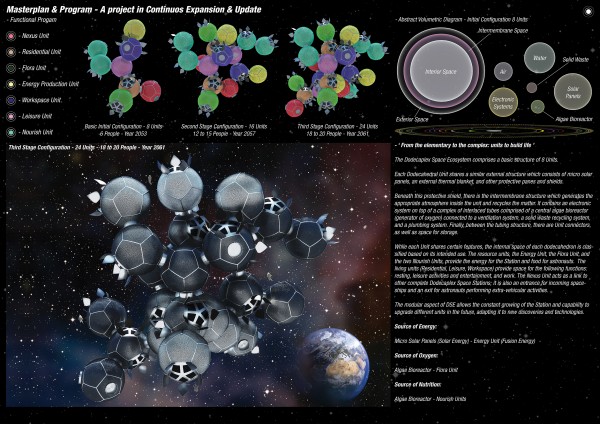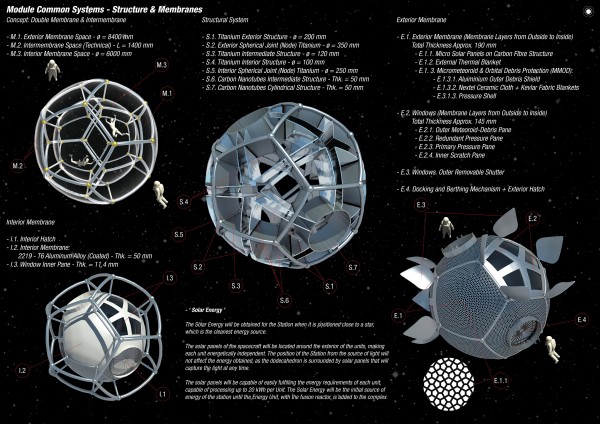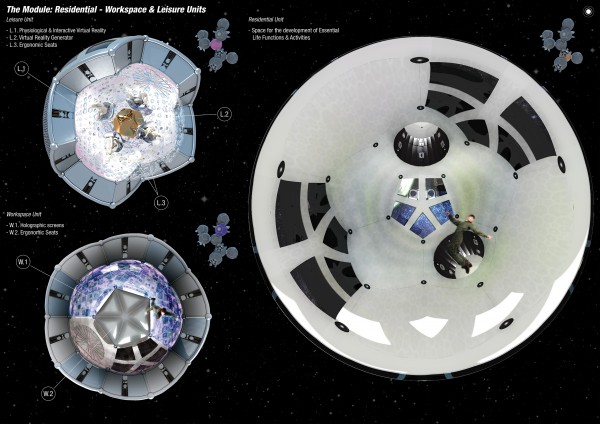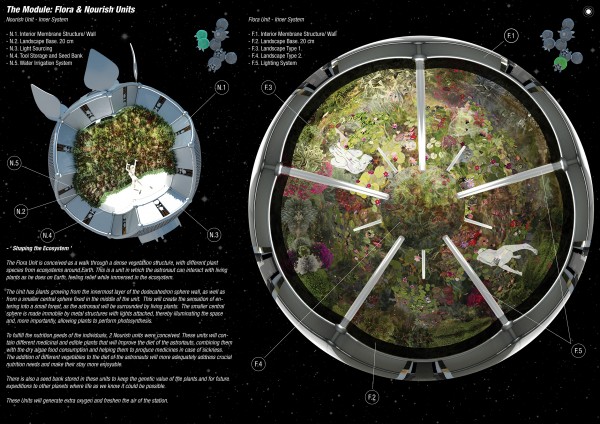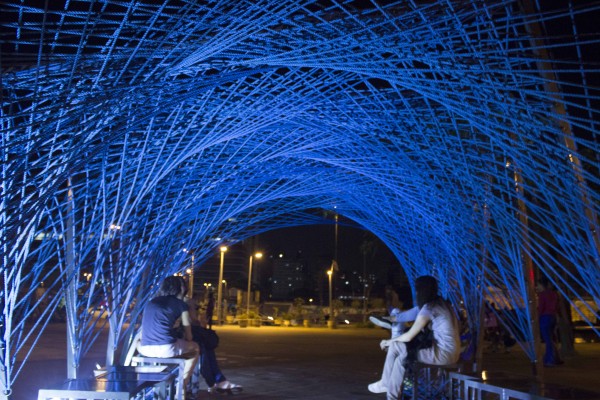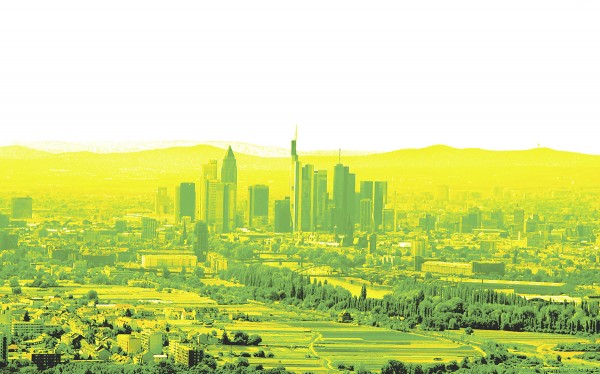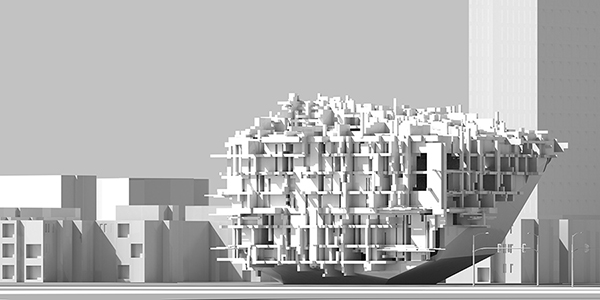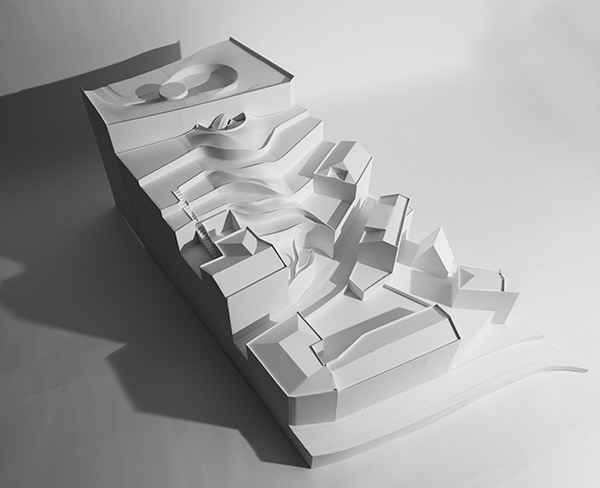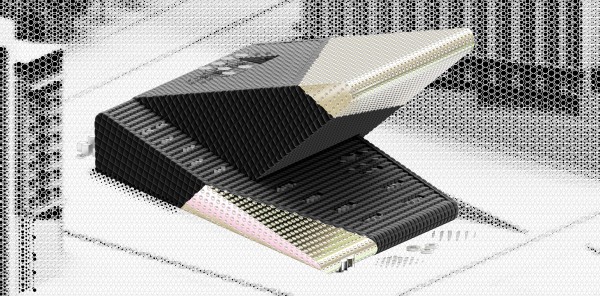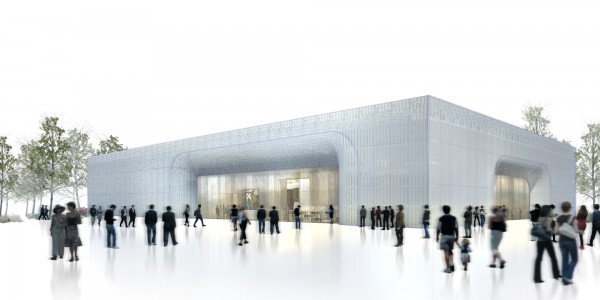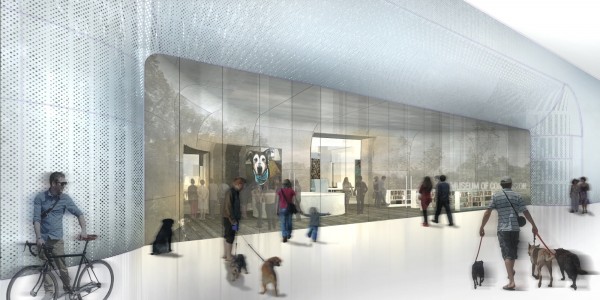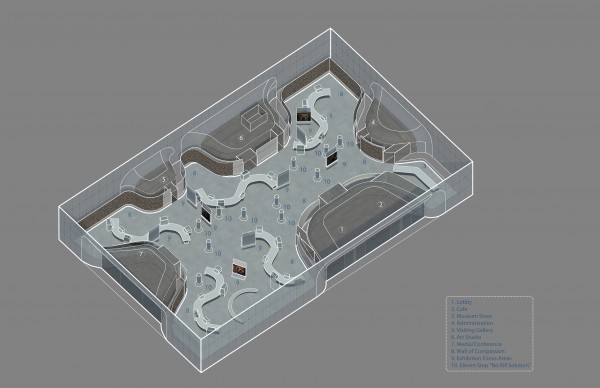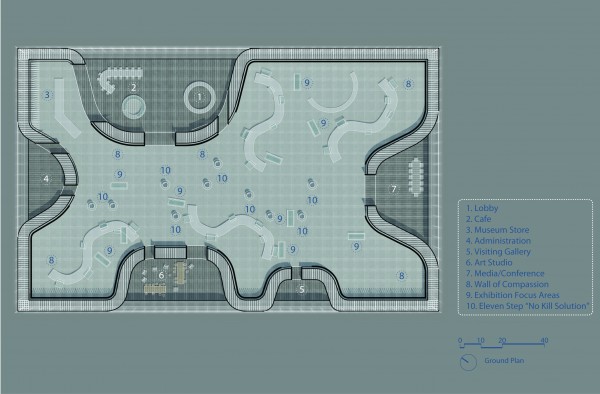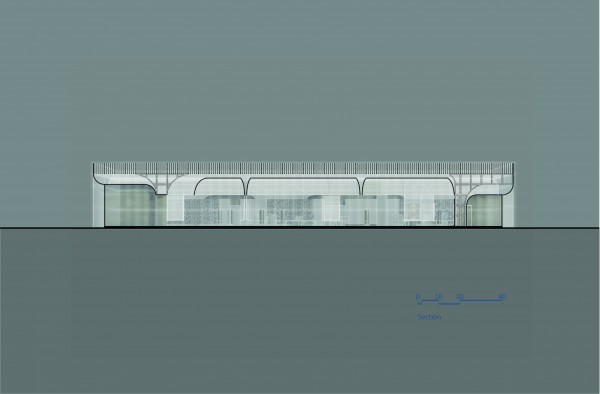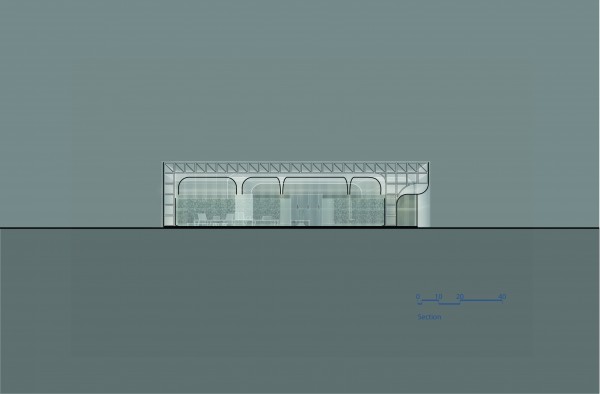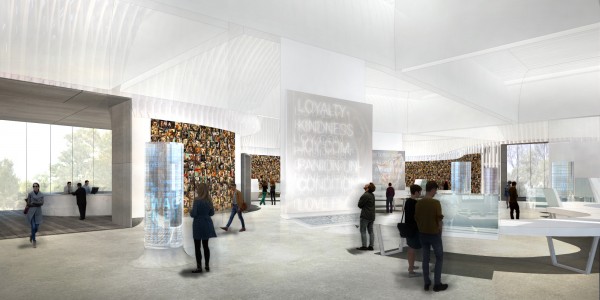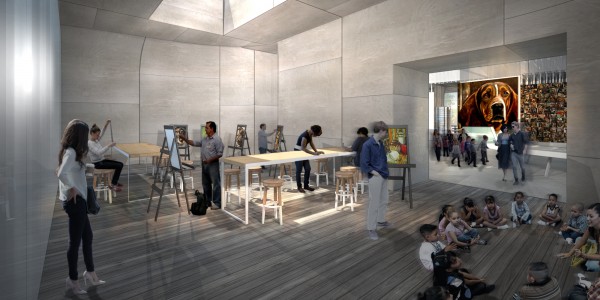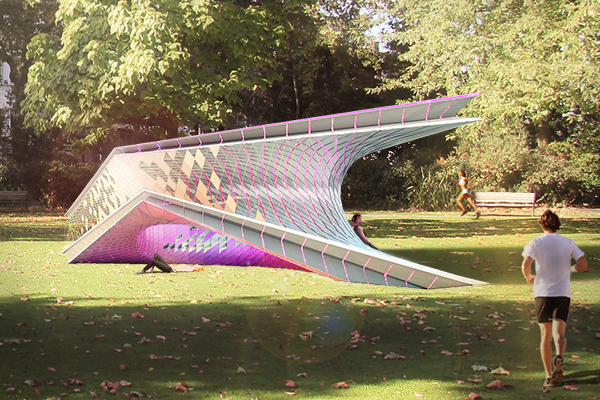The Houston Library and Exhibition Complex designed by MA2 is the second installment in the initiation of dynamic architectural proposals for Houston, Texas and the greater development of ideas for American cities. The design functions along multiple trajectories of display corridors and library storage to interpolate exhibition with an expanded book collection for international reading and research. By having a series of harmonic manifolds of book collection space and the mixing of programmatic function for exhibition, it generates a dynamical system of flowing conditions which manifests with moments of extrapolation within the tectonic massing and circulation. Within the radiating tectonic corridors there is also included smaller botanical gardens which resonates with the surrounding landscape development as well, serving the community with a robust flower display and plaza.
The site sits along the axis of Hardy and Burnett St. just north of the downtown center. A vacant -underdeveloped lot and community that is need of an influx injection regarding an economic stimulus in the form of icon urban dynamism. The library – exhibition hall with park and botanical landscaping can transform the area into a destination point within Houston for cultural exchange, civic activities, and research. With a robust architectural formal aesthetic for the complex, it anticipates a world class book collection for both the arts and sciences, also expanding its collection with international publications.
The architectural tectonics shift, bundle, radiate, and project upward in flight to create nodes of complexity in the form of tessellated metallic shells with varied glass façades. This strategy transforms the internal poly-function into a stealth metallic body which carries a meaning signature of a craft of departure, which manifests its conceptual synthesis. It also includes a series of green roofs, led walls, and a labyrinth for digital projections. The total development for the concept proposal is 9,000 m2. Read the rest of this entry »

