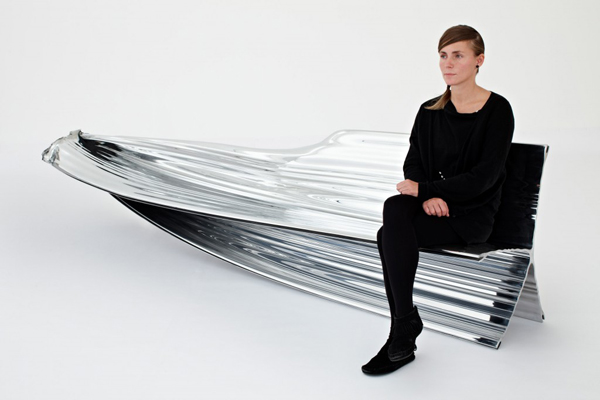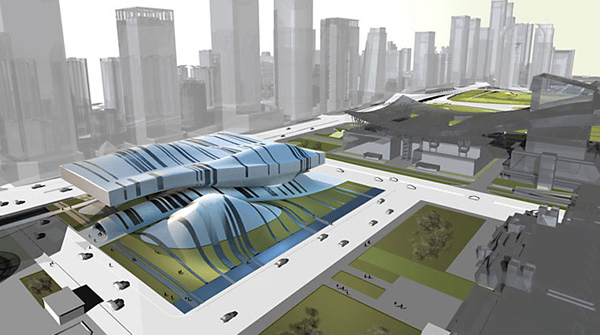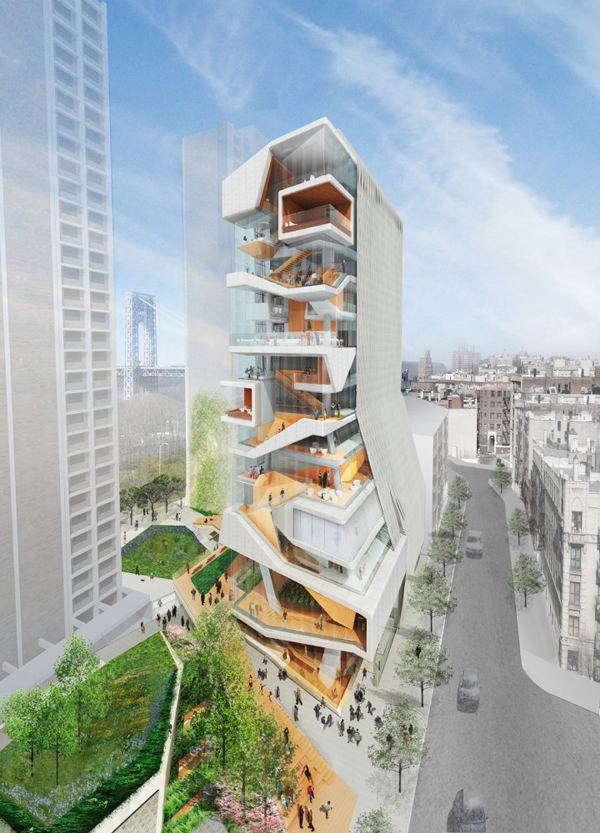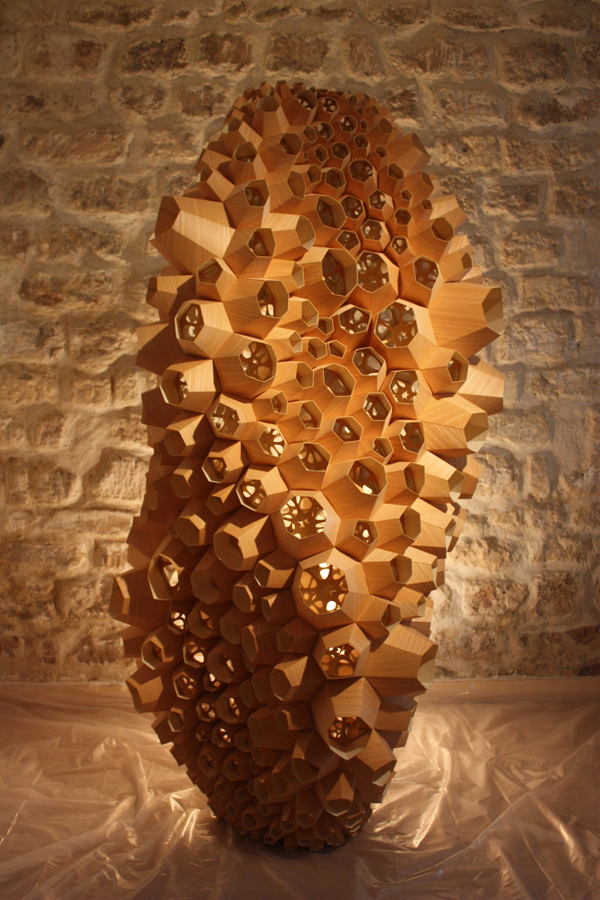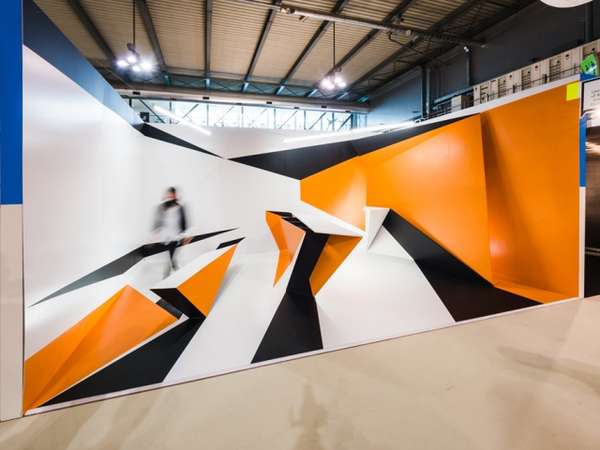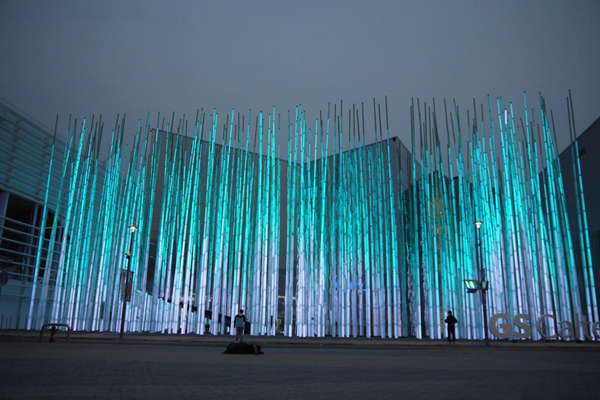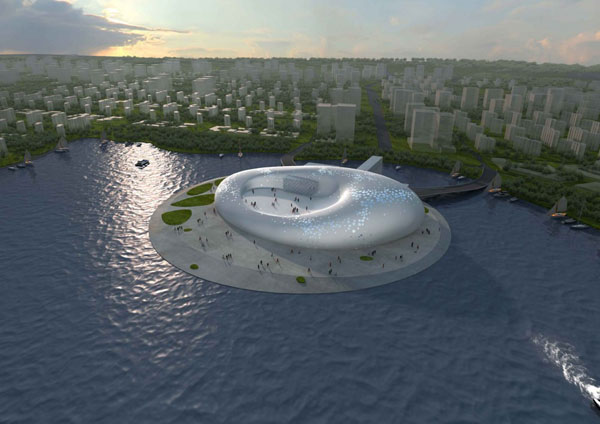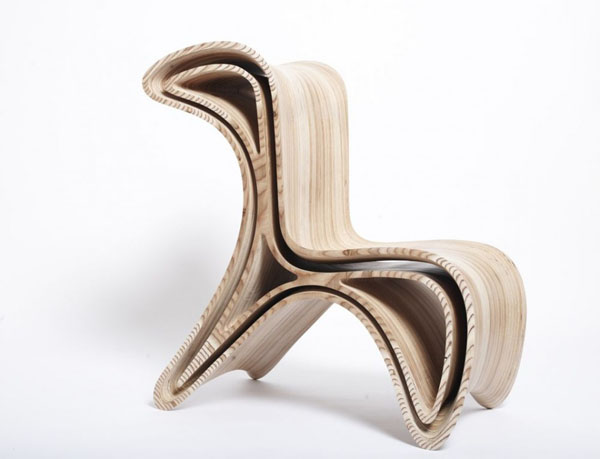Designed by Heatherwick Studio, these seating structures are made from a single piece of aluminium. Without any fixtures or fittings, the component is created through a specific aluminium-extrusion process, resulting in unexpected forms of raw and sculptural qualities.
The aluminium extrusion process is usually used to make smaller section components for façade systems, train carriages, automotive parts and so on. A large press capable of exerting up to ten thousand tons of pressure creates the extruded sections by squeezing aluminium through its die (the opening that forms the shape of the profile to be created). The aluminium emerges in a raw unpolished finish which is then cut and sometimes shaped; each cut piece of bench then undergoes 300 hours of polishing. If pieces of the extrusion are not used they are melted down and made into further billets. With technological advancements, this principle finally found its application in the design industry, making it possible for the eighteen years old idea for the Extrusion Project to be realized. Read the rest of this entry »

