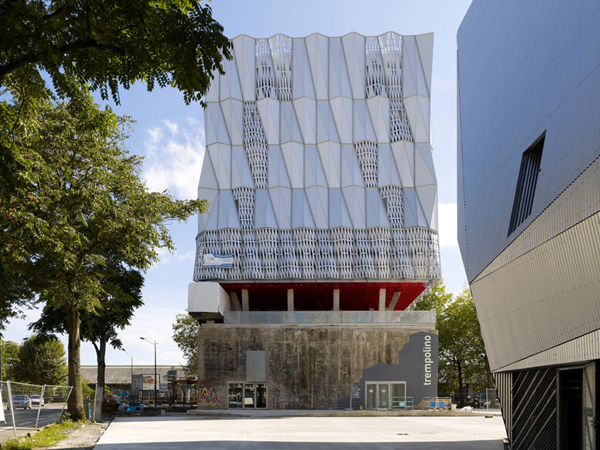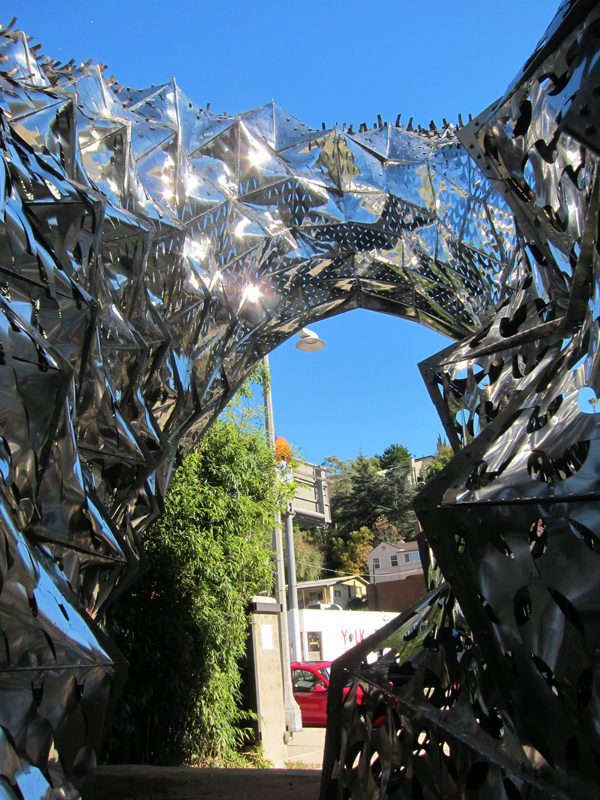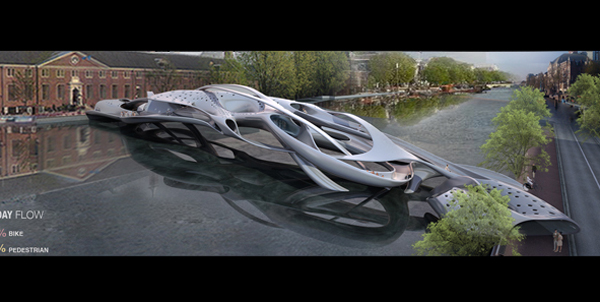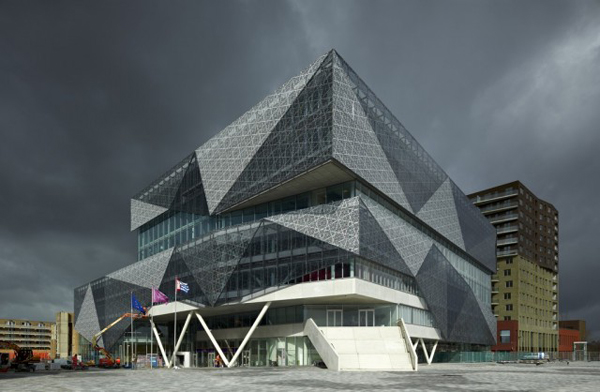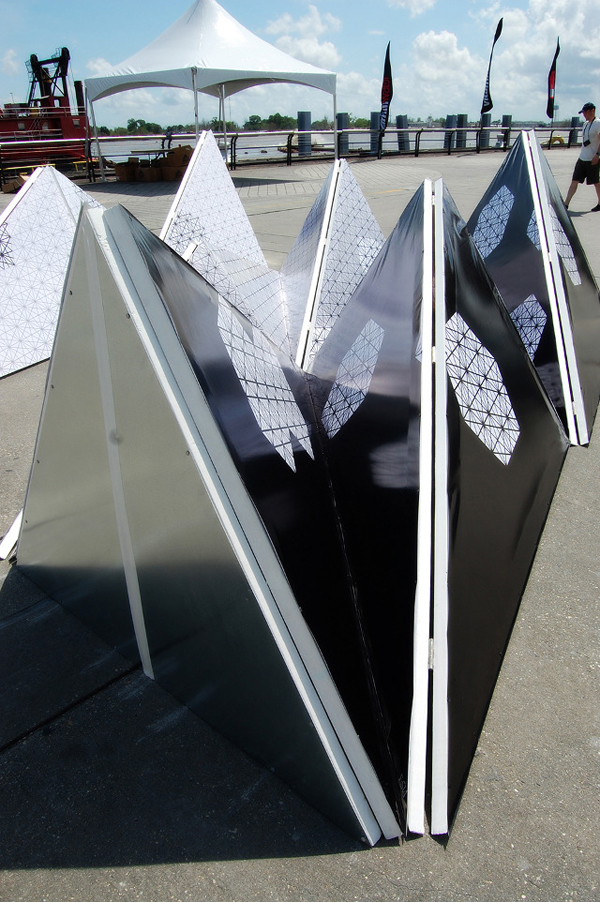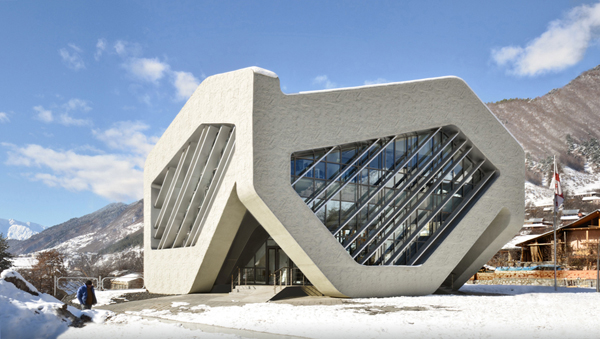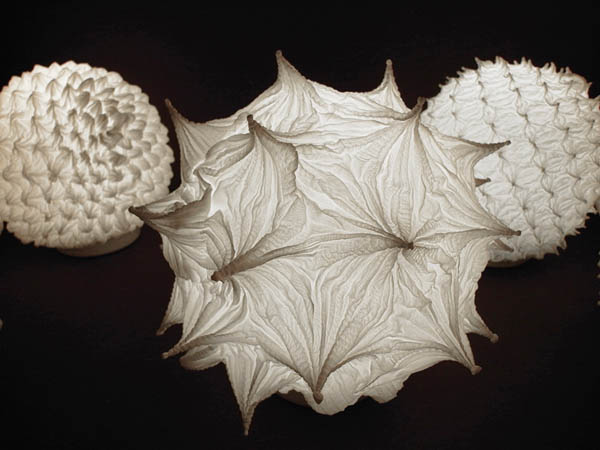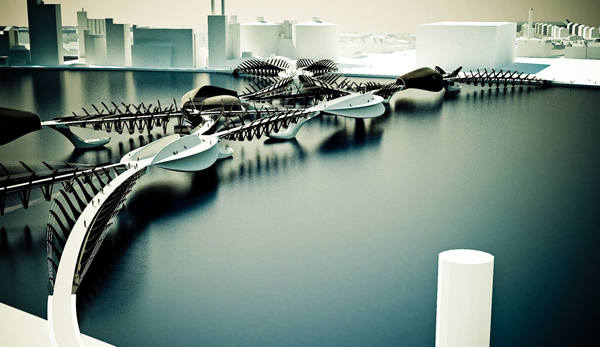Recently completed, ‘La Fabrique’ is a performing arts complex in Nantes, France. It was built on a site previously occupied by warehouses, in a shipyard area that has gradually been transformed into articulated public spaces. Designed by Tétrarc Architectes, the building attempts to rediscover the history of the site-its connection to the shipbuilding tradition and the art movements that once thrived there.
The project is made of 3 distinct elements: the 400 Hall (with offices upon it), the 1200 Hal (two parts connected by a public Hall inserted in the concrete post frame of the Halle Dubigeon) and, finally, the studios situated in a volume suspended above an old air-raid shelter.
An auditorium which seats 400 individuals has been placed within the minimal concrete cube which once served as an air-raid shelter. Above the solid base, a faceted tower hosts the recording studios. The metallic volume is lifted on inclined columns generating a void which separates the two distinct building elements, doubling as an open-air terrace with views to the activity below. Read the rest of this entry »

