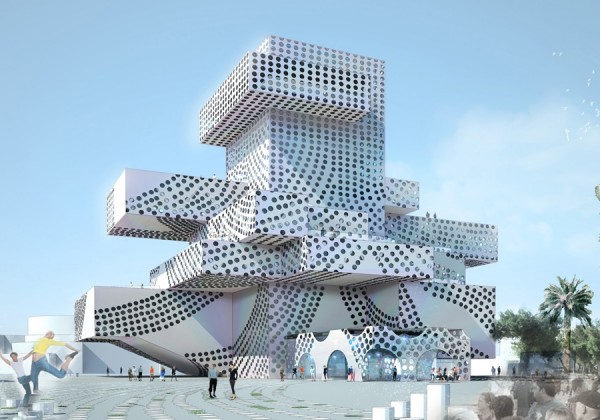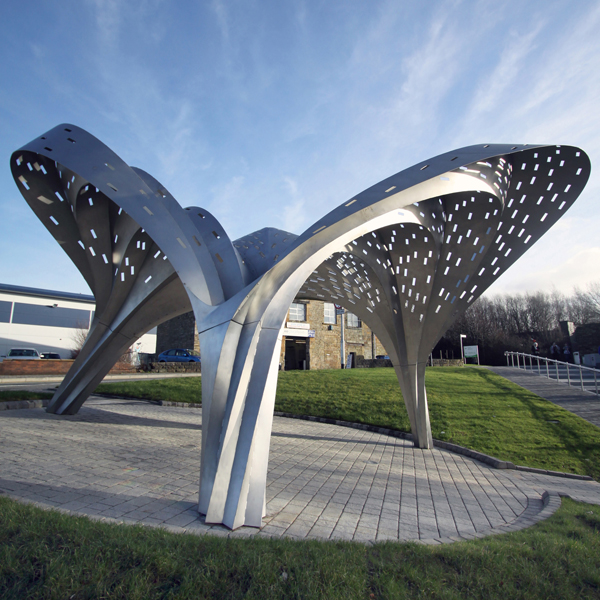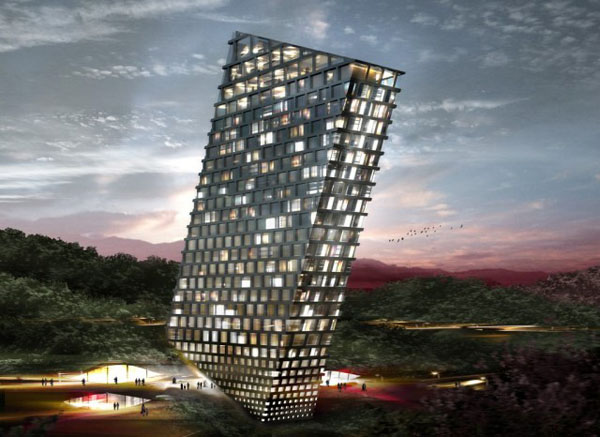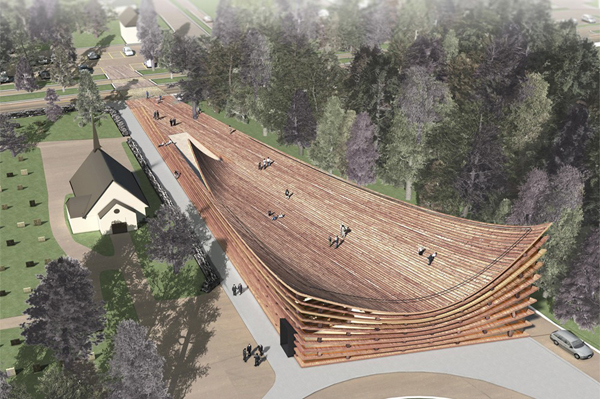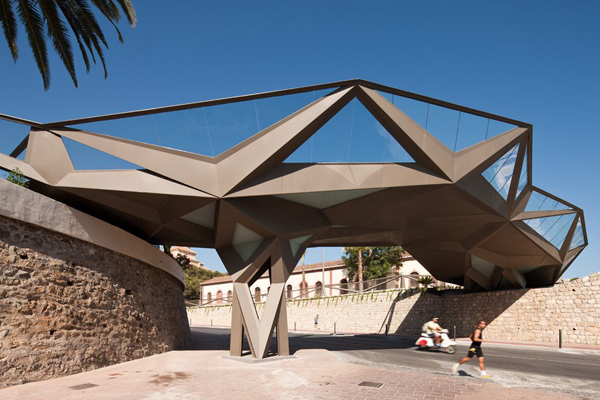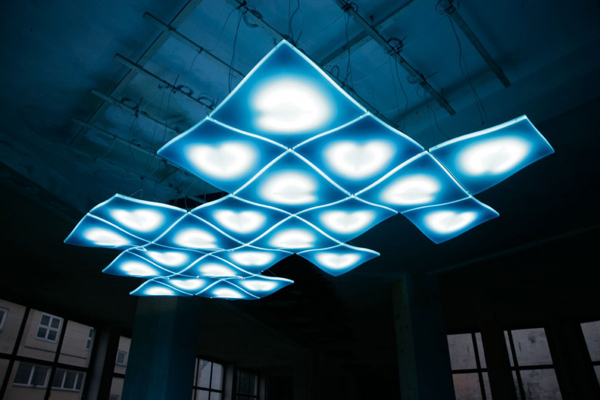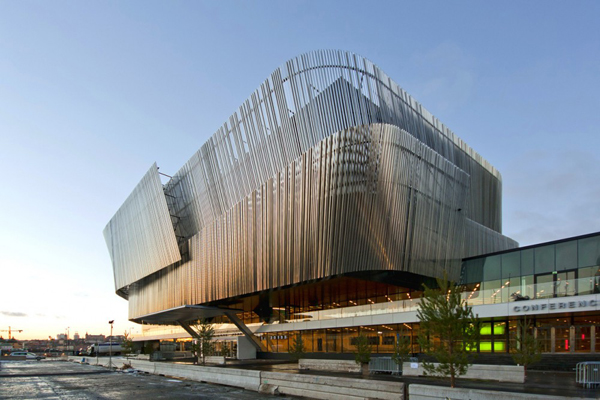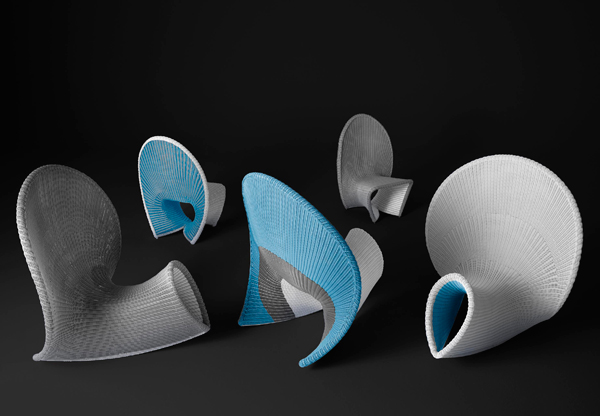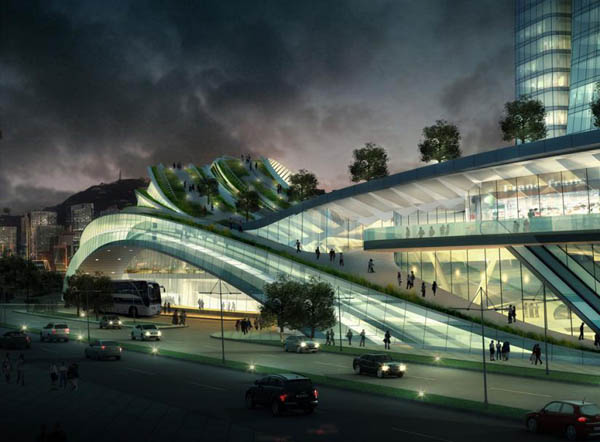A new performing arts center, designed by the Paris-based architecture firm Manuelle Gautrand Architecture, aims to become the new architectural icon for the city of Ashkelon. According to Gautrand, the aim was to create a festive and lively place. A large open space was positioned at the top of the building. It will facilitate exhibitions and temporary installations. This informal space will also offer dazzling views of the sea and the surrounding area, revealing the overall design concept- integration with the city. Read the rest of this entry »
Ashkelon Conservatory / Manuelle Gautrand Architecture
Rainbow Gateway – Digital Fabrication / Tonkin Liu
Once known for its mills, the UK town of Burnley has developed into a regional center for engineering and advanced manufacturing. As a way of acknowledging the town’s pioneering role in the practice of measuring rainfall, architects at Tonkin Liu have designed an installation that embodies two of its major climatic forces. Entering into a dialogue with the elements is often expressed in the Studio’s work through the creation of a sensory output. Their Singing Ringing Tree sculpture, also designed for Burnley, uses wind to articulate sound.
The Rainbow Gate is located in front of the Burnley College, where three main traffic routes converge. Its shape is inspired by the town’s numerous viaducts, and it aims to frame the views of the surrounding landscape in a similar manner. Rain is channeled into the ground along the structure’s dynamic natural geometry, while 133 prisms capture sunlight and array it in a full color spectrum on the ground. At night, the prisms are lit from bellow, casting rainbows into the mist. Read the rest of this entry »
TLT Tilting Hotel / BIG
Architects at BIG designed a high-rises that will reshape the city of Guiyang in China. Among several other international architects, BIG will help redefine Guiyang’s Huaxi district, the city’s educational and cultural center. By proposing a generic hotel slab on one of Huaxi’s mountain slopes, architects envisioned a new and unique landmark, attracting visitors to an area already known for its touristic appeal. Read the rest of this entry »
New Church for Valer / OOIIO Architecture
Following the fire which destroyed the town church of Valer, a Norwegian town near Oslo, a competition for the design of a new temple was organized. OOIIO Architecture designed a building that would not only have a religious purpose, but will serve as a public square, a meeting point for the inhabitants. The project combines two distinct functions, square and temple. The large accessible roof creates multiple viewpoints to the various historical parts of Valer, revealing vistas never before experienced. Usually, churches and temples show a main façade open to a public space more or less representative in front of them. ooiio architecture with this building offers a new possibility for this old relation. The main façade is now the roof, and it can be used for all Valer inhabitants as the representative space that they are missing. Read the rest of this entry »
Motril Footbridge / Gijon Arquitectura
Built in 2011 in the Spanish town of Motril, between the gardens of the Explanadas and the Park Pueblos de las Américas, the structure bridges the difference in height between these two areas and frees the passage of the Avenue Virgen de la Cabeza. The structures used are organic hexagons which allow easy adaptation to the surrounding environment, from host in its structure existing trees and adapt on the slopes to facilitate pedestrian traffic, allowing the movement of persons with motor disabilities. Read the rest of this entry »
Watching You Chair- Honeycomb Lightweight Seating Structure
The Watching You Chair was presented this year at the International Furniture Fair in Singapore, within the young talent zone ‘platform’. Designed by Tokyo-based Koji Sekita Design the project is a prototype of a honeycomb-like seating structure that can vary in length. Each structure can become a mechanism that can be freely adjusted by the number of combinations of the size of the chair. Experimentations in the fields of accumulation and replication, Sekita’s signature preoccupations, are found in the manufacturing process of the Watching You Chair. Read the rest of this entry »
Light Wave for Bombay Sapphire / Studio Aisslinger
Designed by Studio Aisslinger, a prolific firm with offices in Berlin and Singapore, the structure uses alternating convex and concave shapes in order to create an image of fluent movement of light. Ideal for places of frequency: meeting rooms and clubs, the structure produces an intense light that shapes the space below.
Individual segments are made from blue vacuum molded acrylic plastic with metal and plastic parts for connection and lighting technology. The lighting assemblage is made of 50 x 50 cm modules which can be combined in various pixel-type configurations into larger compositions. The waving modules are designed in such a way that the curved outlines create a 3D shape that allows endless addition. Read the rest of this entry »
Stockholm Waterfront / White Arkitekter
The Congress Center located in Stockholm was recently competed. Positioned near the Central Station and along the Riddarfjärden bay, the design had to accomplish a high level of integration and introduce new trajectories which would connect the building with the city center.
Consisting of three separate buildings, the Congress Center aims to respond to the adjacency of the water, as well as offer diverse public content. The lower congress and concert section are closest to the water, while the office building and a 400-room hotel are directly connected to the congress building. Moveable seating dual-use spaces and a large section of the congress hall suspended beyond the confines of the site were introduced in order to accommodate the requirement for a 3,000-seat congress hall and a 2,000-seat dining room. Read the rest of this entry »
Hand-woven Resin Wicker Chairs / Fabio Nobembre
Designed for Driade, the outdoor chairs evoke the intimate feeling and familiarity of domestic life and handcrafted furniture. Made of hand-woven resin wicker on an aluminium frame, the series includes a seat and rocking armchair. Names are derived from the amount of time required for moulding the shapes. Fabio Novembre describes the creative process: Read the rest of this entry »
Express Rail Link West Kowloon Terminus / Aedas
Designed by Andrew Bromberg of Aedas, the Terminus is a 430.000 square meter structure, equipped with 15 high speed rail tracks that connect Hong Kong to Beijing. The project won the Best Futura Mega Project in MIPIM Awards 2012. Construction will be completed in 2015.It will be the largest bellow ground terminus station in the world. Situated in Hong Kong, the building acts more like an international airport, as it includes custom and immigration controls for departing and arriving passengers. Read the rest of this entry »

