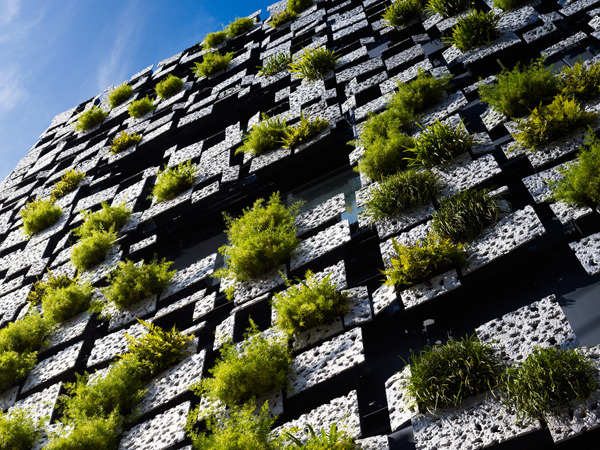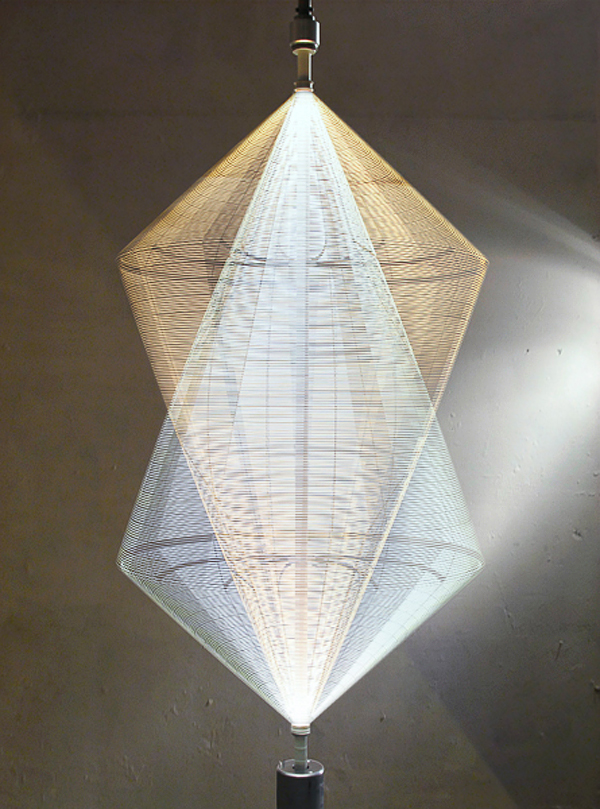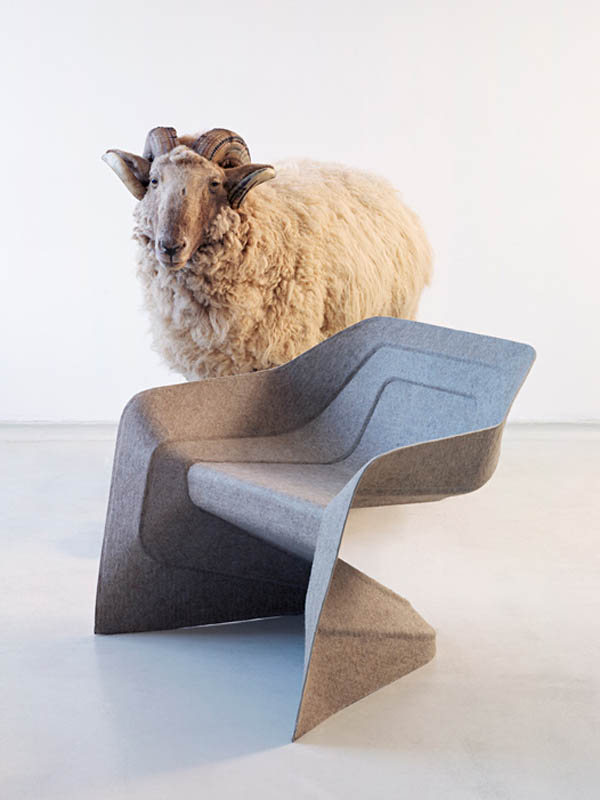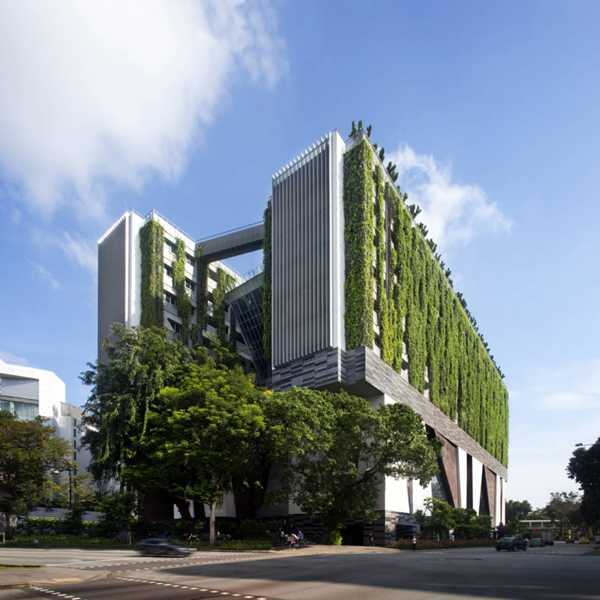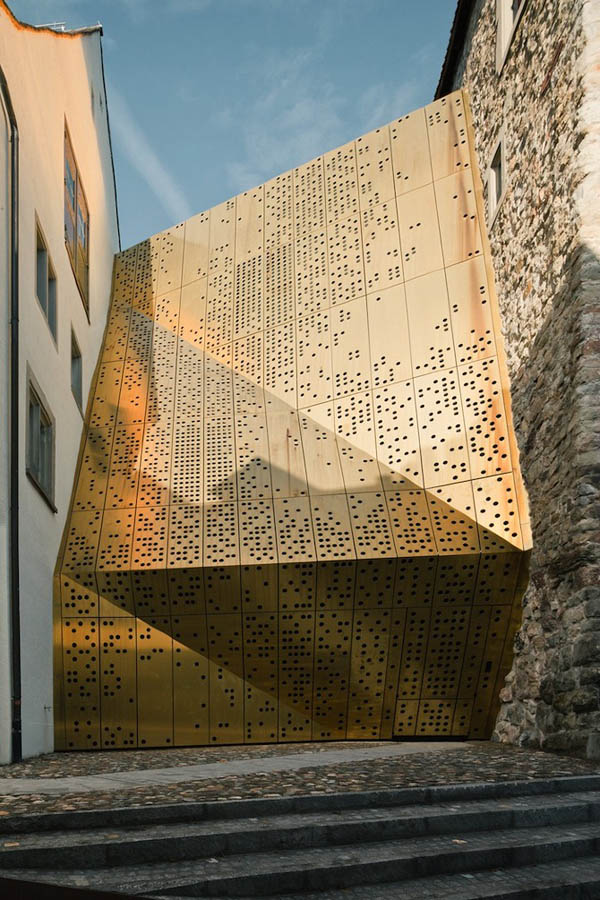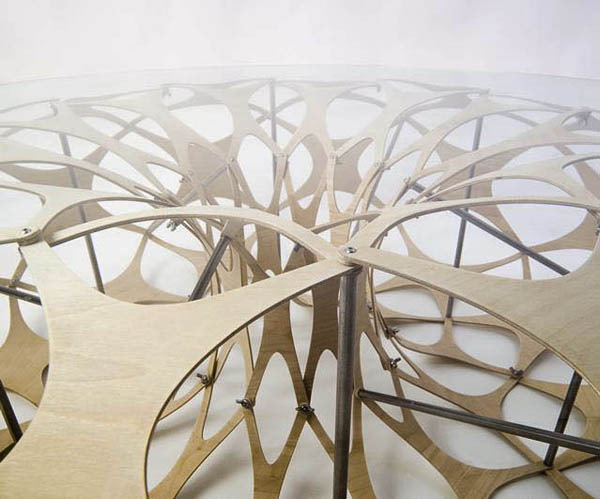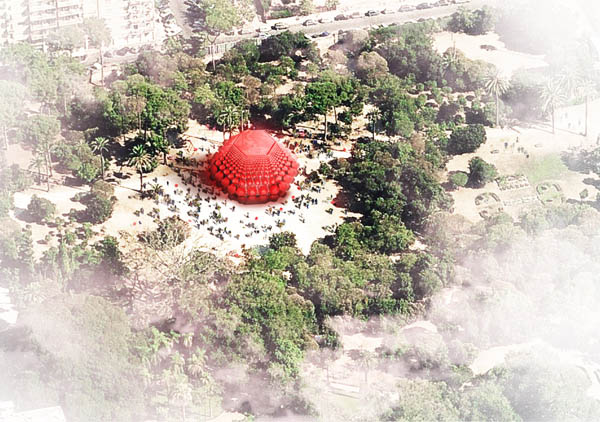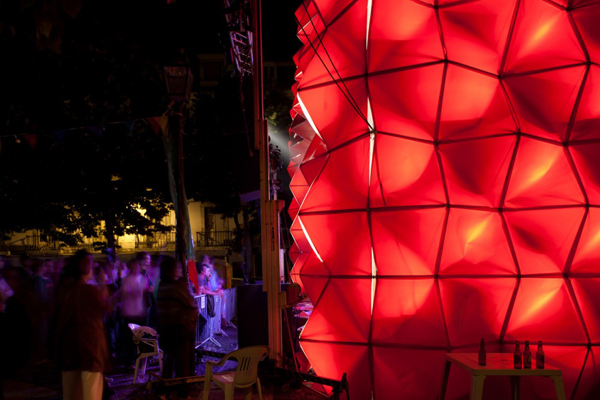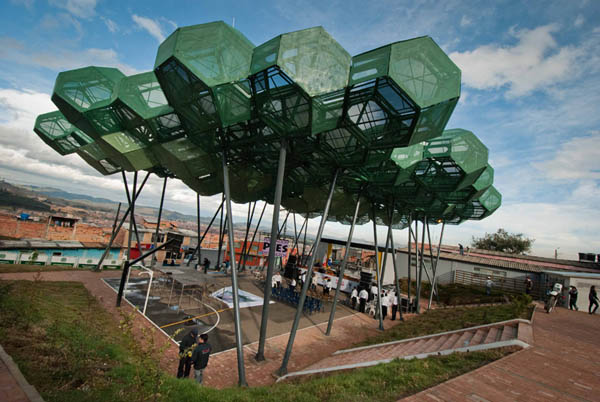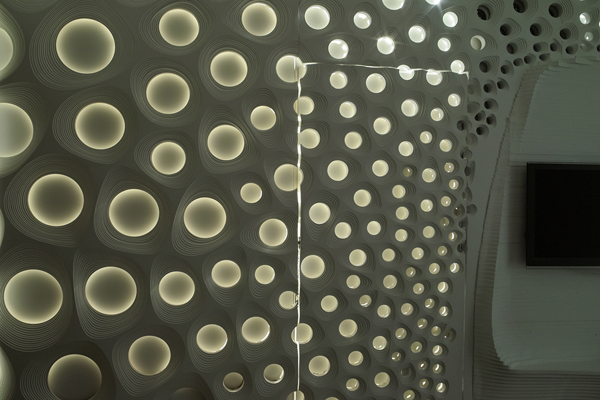Here is another Kengo Kuma’s project that speaks of the continuous interest in reconnecting architecture with nature or, to quote the architect, the need “to recover the place”. Using architecture as a frame of nature, the project seems to echo a need for experiencing built space through its interaction with the elements and transformations affected by the passage of time. The faceted wall is populated with plants, creating an impression of two tectonic forces, the natural and the artificial, fighting for supremacy. Read the rest of this entry »
Troika’s LED Chandelier brings Motion into Energy-efficient Design
They’re called Thixotropes. Compositions comprised of eight illuminated mechanized structures create choreographies of lighting effects that alternate form warm to cold light. Designed by London based design firm Troika, these suspended systems merge technology with art and explore the realm in which rational observations intersect with the metaphysical and surreal.
Each of the structures is shaped as a composition of intersecting angular and geometric forms, made of thin tensed banding lined with rows of LED’s. The constructions continuously revolve around their own axis thereby materializing the path of the light and dissolving the spinning structures into compositions of aerial cones, spheres and ribbons of warm and cold light while giving life and shape to an immaterial construct. Read the rest of this entry »
Poetry Happens Exhibition – Hemp Chair
The internationally acclaimed Studio Aisslinger, with offices in Berlin and Singapore, uses new materials in a way that emphasizes utilitarian and organic aspects of design, and manages to reconcile high aesthetics criteria with contemporary nomadic lifestyles. Their monobloc chair was created for the “Poetry Happens” exhibition in Ventura Lambrate. What is innovative about the design is the fact that it is made of natural fibers, using production methods widespread in the automobile industry to achieve lightness and strength.
The sustainable sheet material of the Hemp Chair allows the use of more than 70% natural fibers in combination with BASF’s water-based acrylic resin Acrodur. Unlike with classic reactive resins, this method releases no organic substances such as phenol or formaldehyde during the cross-linking process. The only by-product of the curing procedure is water. Furthermore, the industrial process of compression molding accounts for low-cost mass production of three-dimensional objects with high mechanical resistance and very low specific weight. Read the rest of this entry »
School of the Arts / WOHA
The School of the Arts in Singapore marries two distinct design tendencies: the existence of a safe and tranquil learning environment and the idea of stimulating communication with the public and wider arts community within the city. Two visually connected spaces encompass a public communication area, achieving a functional porosity that encourages interaction between different types of users. The two parts are called “the Backdrop” and “the Blank Canvas”.
The backdrop is the podium that contains a concert hall, drama theatre, black box theatre and several small informal performing spaces. It is envisioned as a heavy pedestal, a gargantuan mass of stone which has been carved out and chiseled to reveal volumes in various proportions. This exciting multi level space will be open to public as a tropical urban plaza, covered yet breezy. Stairs and platforms create a diverse set of spaces where spontaneous and planned performances can occur. Read the rest of this entry »
Rapperswil-Jona Municipal Museum
As the first joint project of Rapperswil and Jona in Switzerland, symbolically announcing the merging of the two towns, Janus Project transforms the existing museum premises into a publicly significant stopping point. The project was designed by :mlzd Architects. It won the competition for the renewal and restructuring of the Rapperswil-Jona Municipal Museum, held in 2007.
The project to put up the new building has been sensitively integrated in the historic town. The view from the north, which is important for the overall visual impression of the town, is to remain unchanged. The building fits discreetly into the background of the historic picture presented by the narrow town-centre streets. With the new terrain situation and the tasteful bronze facade, the building imposes a new emphasis on its immediate surroundings and can easily be read as the main entrance to a modern museum complex. Read the rest of this entry »
Mensa Table Collection / Lazerian
Part of a distinctive plywood collection of furniture designed by Lazerian, the Mensa Collection includes models that use various connecting methods of bolting and self-interlock. With the use of CNC router, these models are further advanced to find structural forms capable of supporting weight. This specific collection uses both raw and laminated birch plywood. The Mensa table is constructed and held together with stainless steel fixings. The modular pieces are bolted onto a stainless steel base and a 6 mm piece of toughened glass. Read the rest of this entry »
Winner of the Pfff Inflatable Architecture Competition / Sitbon Architects
Winners of the Pfff Inflatable Architecture Competition have proposed a dismountable structure that can be plugged into any type of landscape, both artificial and natural. The Grenade Project was designed by Paris-based Sitbon Architects.
Project Description from the Architects:
Grenade aims to create a relation with its environment. Unplugged, the pavilion will be easily transported from town to town. It represents the identity of Farm: avant-gardist, anarchist and contemporary sponsor. As a mad plastic ovni, it promotes art exhibitions and presentation. A new way to spread art and culture in an original way. Read the rest of this entry »
Party Animal Installation / LIKE Architects
Designed as a main venue for the celebration of the patron of Lisbon, the Party Animal Project is a temporal structure acting as a new center of cultural activities. The structure itself is made from prefabricated modular pieces. Triangulated and winding, the form resembles the historic “Casa dos Bicos”, while alluding to the typical balloon festivals in San Antonio.
Functioning as a protection against rain, the plastic installation leaves the historic monument in the back completely visible from all sides of the square. At night, the scene is illuminated from within, transforming the installation into a picturesque imagery. The materialization is done with waterproof textiles, laser-cut parts and structured on “standard PON”, traditionally used in indoor exhibition spaces. The backlight, which allows radical changes in the effect of stage on the public space during the day and night, is made with 20 light bulbs arranged in diagonal. Built from recycled materials and reusable, this project part of a sustainable logic, also economically, as the small investment took place only in extraordinary differentiators of the project. Read the rest of this entry »
The Cubierta Cazucá Project Reinvigorates Bogota’s Slums / Giancarlo Mazzanti Arquitectos
The urban renewal strategy in Colombia has taken roots in cities across the country, including Medellín, whose streets were under the rule of Pablo Escobar for years. For a while Medellín functioned as the world’s largest cocaine distribution center. In the last decade, with ambitions city administrators and public support, the city has undergone a rehabilitation process. Numerous projects, both built and unbuilt have sought to reinvigorate the urban center, while activating the most neglected neighborhoods. Read the rest of this entry »
ProtoWall enhances Lighting and Air Flow / Kwok Tung Chun
This remodeling project was executed within a Hong Kong’s public rental building, in the attempt to merge two typical existenzminimum units and enhance their spatial qualities, regarding natural lighting, ventilation and privacy.
The project was designed by Kwok Tung Chun. He elaborates on the process:
“On the original plan, it is not possible to create two rooms which have widows toward outdoor, so I curved the new created wall for setting a window and door on a 45 degree in order to introduce sunlight and air flow into one of the rooms. In the other room, I patterned the wall with specified openings which insulating the sight but light and air-flow still be able to get into the room. Therefore the nature lighting and ventilation are able to happen in these two rooms. Read the rest of this entry »

