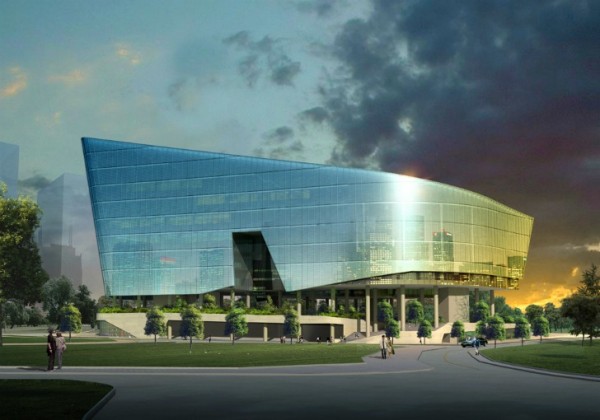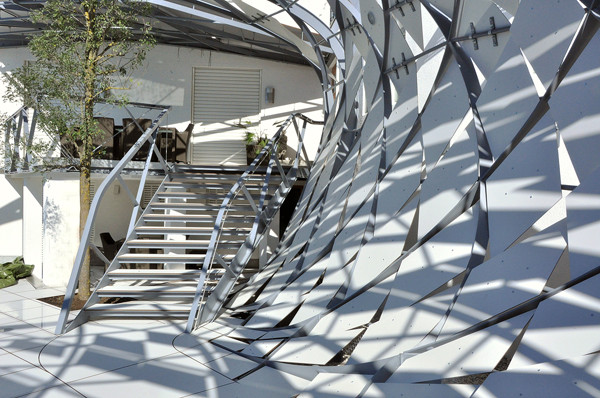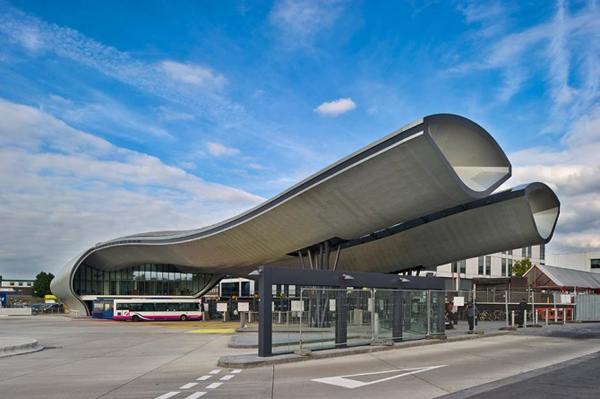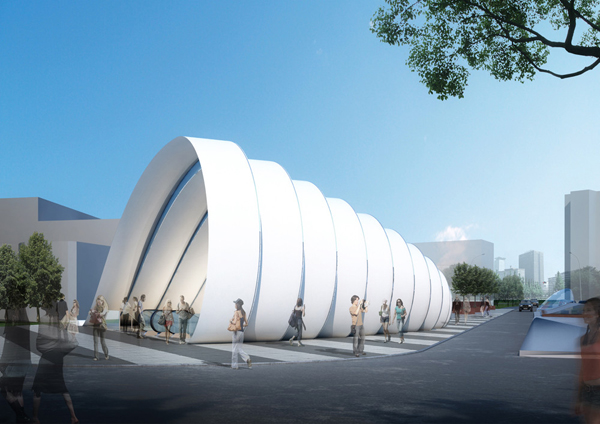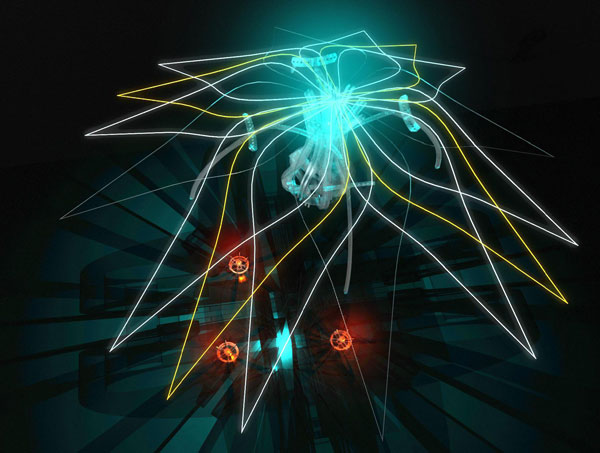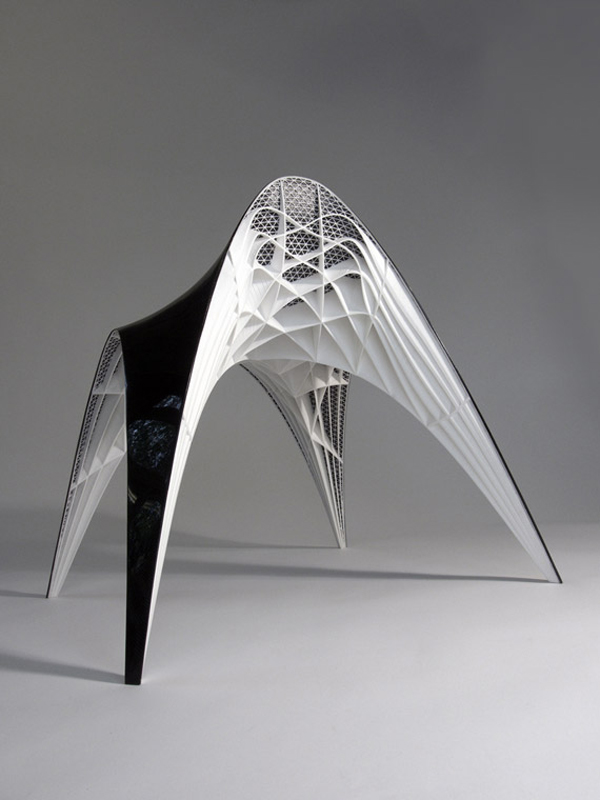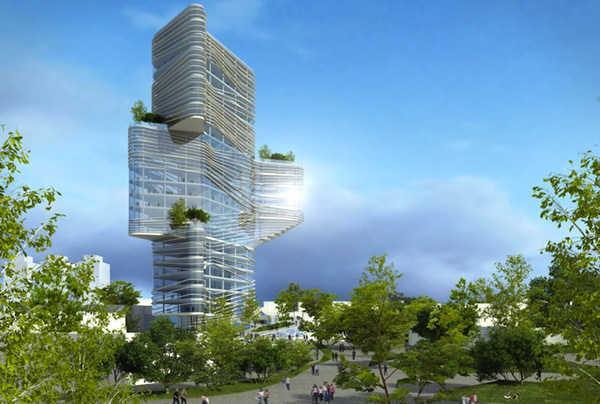Lucasfilm’s Singapore Headquarters is a narrow V-shaped building, enveloped by a glass skin that resonates with mythological aesthetics of the famous movie franchise. The sleek elevations facing the streets shelter a lush garden space situated at the center of the site. The public garden reveals the building’s inside as a vibrant environment, with its terraces overgrown with foliage, the timber and natural stone paving. Architects at Aedas designed an office building that will also assume the appearance of a movie inspired ecosystem. Read the rest of this entry »
Lucasfilm’s Singapore Headquarters is inspired by Star Wars
Three-dimensional Fence / Salli Architekten
The steel, cocoon-like structure represents a parametrically altered design of a typical fence. What is supposed to function primarily as a demarcation tool is developed into an element that accentuates the 3-dimensionality of space. It is fragmentized, as if under the influence of powerful tectonic forces, pulling the initially linear structure in different directions. Not only does it frame the views of the surroundings, it creates an awareness of space that reveals its true potentials. The garden is transformed into a versatile environment, partly covered, withdrawn and protected, with a canopy sheltering a pool and a seating area. Seen from afar, it has a sculptural quality of a biomorphic structure that mimics the existing organic patterns of its surroundings. Read the rest of this entry »
Slough Bus Station / Bblur Architecture
Part of a masterplan for the revitalization of the area, the Slough Bus Station is a 130 meter-long canopy structure that accommodates bus driver facilities, a waiting room and a ticket office, along with additional service facilities. The primary function of the project is to create a transport interchange with the rail station providing new, safe, efficient and enjoyable public transport facilities. The tubular structure of the station wraps a two-storey building and covers the public route from the rail station through to the center of Slough. Read the rest of this entry »
“La Fabrique Sonore” Acoustically Amplifies the Sound of Champagne Bubbles
The project is installed at “Pommery” champagne factory in France, part of the largest underground systems of corridors and caves in the area. It combines computational design techniques with ancient paper folding techniques, resulting in a 345 cubic-meter suspended structure which acoustically amplifies sound. The Sound Factory project was designed in cooperation between artists Ali Monemi and Robin Meier and architect Hyoung-Gul Kook.
Sofia Metro Station Proposal / Peter Ruge Architekten
The Metro Station 20 is a proposal for the international competition which aimed to deliver a design for the new Metro Station on Metro Line 1 in Sofia, including public spaces and landscape design. With the canopy element as the backbone of the project, Peter Ruge Architekten conceived a structure that will pull the underground space up as it pushes the plaza down into the ground to meet with the level of the concourse. Read the rest of this entry »
Kinematic Bloom Installation / Daekwon Park
Kinematic Bloom is an interactive project designed by Daekwon Park, founder of the web-based Meta-Territory_Studio. The project took shape within the framework of Augmented Architectures course at Harvard Graduate School of Design. The course focused on the idea that spatial experience can be conceived, understood and designed as a series of reactive computational events. The goal of the course was to explore the realms of theory, visualization, design, and production of augmented architecture. It engaged in a critical discussion on the impact that our daily digital experiences have on the perception and expectation of physical experiences. Read the rest of this entry »
Busan Opera House Proposal / Diana Quintero de Saul
Designed by Diana Quintero de Saul, this proposal for the Busan Opera House consists of an organic building-scape allowing for a variety of recreational and educational activities, and creating a cultural icon for Busan. The building is organized around three principal wavelengths generated parametrically, based on the pre-existing local tensions: a stunning ocean view to the west, a bustling city to the east, and a thriving cultural district to the south. From this parametric interaction the building emerges as the non-linear product of three analogical volumes. Each component can function independently yet is part of the same overall structure, inter-connected through the control point-responsive use of smooth spatial transitions. Read the rest of this entry »
Furniture Design Informed by Gaudi’s Parabolic Structures / Studio Bram Geenen
The design follows methods used by Gaudi for his church projects. This specific approach involved hanging the chains upside-down, showing the most opportune rib disposition and letting the gravity determine the strongest shape for the future building. Used in the chair design, the chain-models are combined with a software script to generate the structure of the ribs, informing of the complexity of the forces in a chair’s backrest. The chair is created by Studio Bram Geenen, for their online Open Design Platform. The project was developed as part of the Furnistructures initiative, which involves extensive researches into structural systems, as found in nature and architecture, and the possibilities of designing lightweight furniture using such systems. Read the rest of this entry »
White Elephant as Micro-building and Macro-furniture / Jimenez Lai
The White Elephant is a building inside a building. It’s a 10’x10’x10’ object which can assume different positions and orientations in space, while maintaining its basic purpose. “Somewhere between a super-furniture and a small house”, as the creators state, it is robust and sheltering, but also soft and inviting. Through use of digital fabrication, the piece is assembled, with its core accessible to visitors. It is a small scale experiment that engages with general issues of spacial versatility- the ability of built space to transform, conforming to its users as well as surroundings. The object is exhibited at Land of Tomorrow (LOT) Gallery in Louisville and designed by Jimenez Lai, Thomas Kelley, Cyrus Penarroyo, Andrew Akins, with Jimenez Lai as design leader. Read the rest of this entry »
Netanya City Hall / Yaniv Pardo Architects
Combining urban scales with landscape planning, the concept for Netanya city center proposes a space for a wide range of activities and services: cultural, commercial, social etc. Designed by Yaniv Pardo Architects, the building will emphasize accessibility and transparency of the municipal and communal services. It will link the existing city landmarks, the city square and shopping center and will also comprise a large car park servicing not only the municipal building but also the surrounding facilities. The redesign will hopefully activate the somewhat dormant city core and provide an inviting public space to its residents. Read the rest of this entry »

