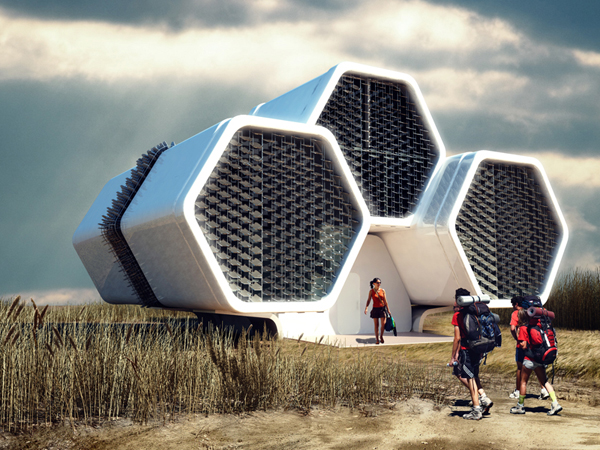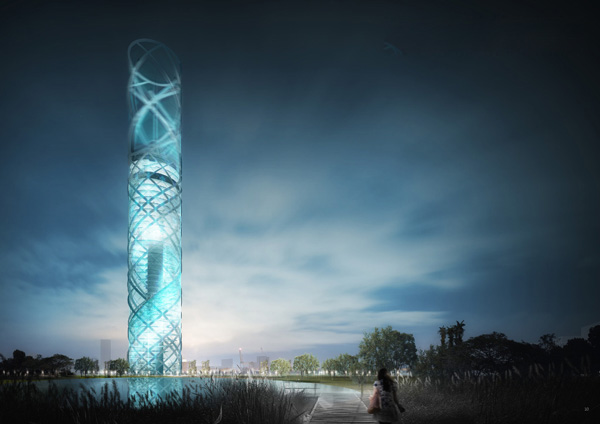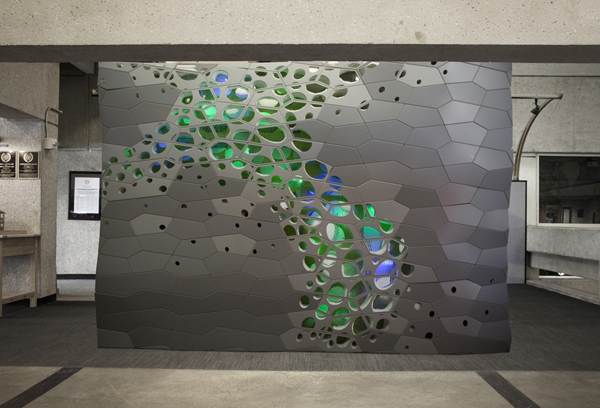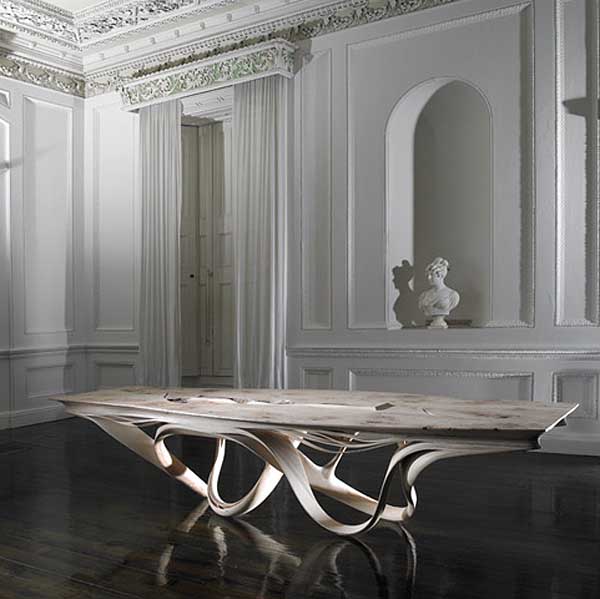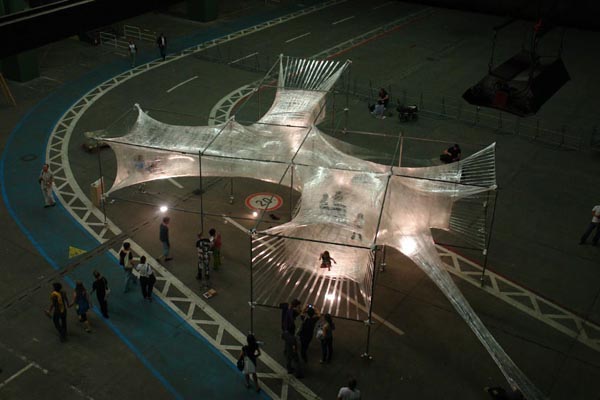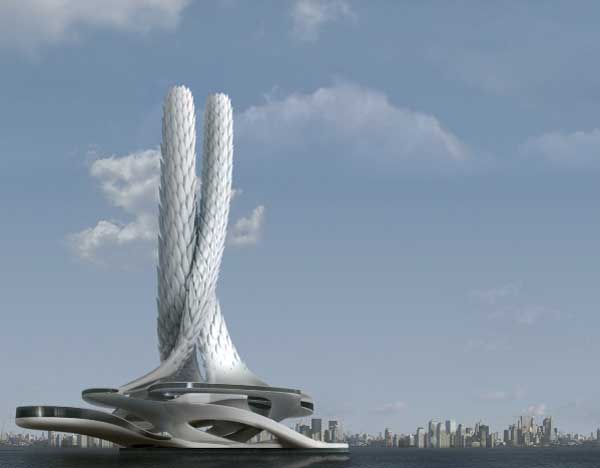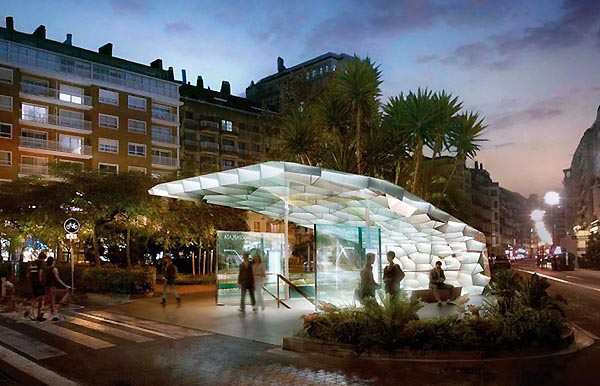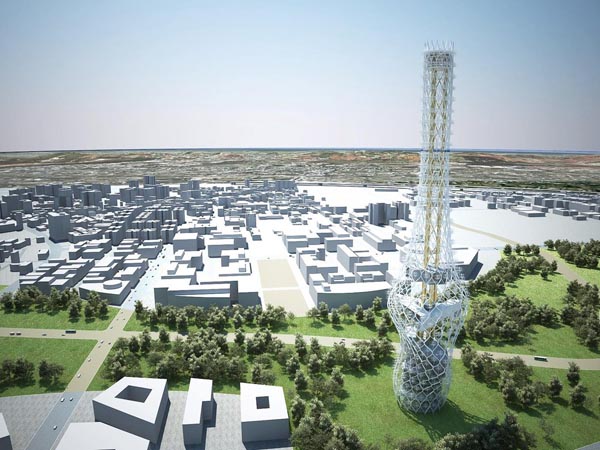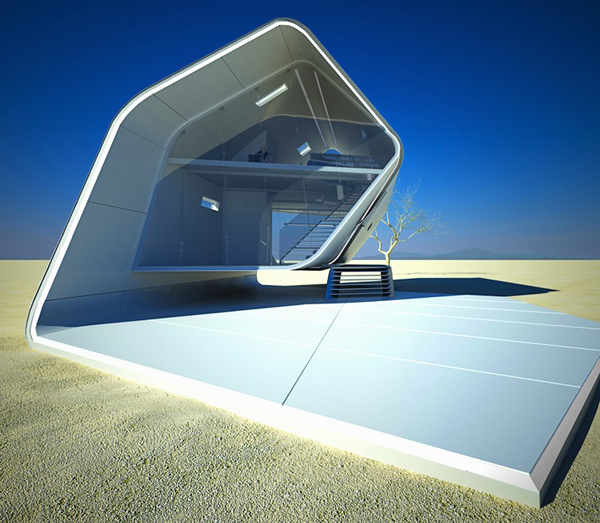The proposed design is intended to become a framework for development of Chernobyl’s exclusion zone through the introduction of modular infrastructural facilities. The idea uses several datascapes, all revealing an increase in plant and animal activity in the area around the nuclear power plant. Paradoxically, the absence of human activity created favorable conditions for several animal and plant species. The proposal focuses on the Ukranian part of the exclusion zone and attempts to reactivate the territory by developing safe infrastructure systems. The structures are intended to straighten scientific activity in the area, along with environment protection and tourism. Read the rest of this entry »
Revitalizing Chernobyl / ZA Architects
Skywater Tower Produces Water for Taichung City / Atelier CMJN
Designed as a proposal for the Taichung Gateway City Project, the Skywater Tower deals with issues of water production. While many countries already face the water crisis, Taiwan is ironically the second nation in terms of annual rainfall. However, the country’s steep topography leaves its tropical and subtropical zones surprisingly dry and with the soil unable to retain water. The shortage has become more severe in the last years, impacting individuals, agriculture and industries.
Drawing from a long tradition of researching water harvesting techniques, Atelier CMJN has designed an architectural object which also acts as an atmospheric water generator. The principle is the following: water vapor is condensed by cooling the air below its dew point or pressurizing it. Sun and/or wind are used to provide power for refrigeration. Refrigerated panels capture moisture. The verticality of the building enhances the ability to harvest more powerful winds in order to provide more water. Read the rest of this entry »
Bi-Polar is a Performative Surface Made from Opposite Geometries
The project was designed and produced by Matt Miller, Dale Fenton, Emau Vega, Aubrie Damron, and Adrian Cortez, all students at the Texas A&M University. Developing the idea of two opposite spatial and symbolic conditions, the team decided to emphasize the difference between them, instead of trying to blend them together. The resulting structure was marked by two polar personalities that defined exteriority and interiority. The Bi-Polar Project comprises three systems: the tessellated parametric logic performative exterior, the free-flowing sensual interior, and the in-between bladder system acting as a mediator between the two extremes. Read the rest of this entry »
Dragon Eco Bridge / Taranta Creations
Led by Enrico Taranta, a team of architects, urbanists and interior designers constitute the core of an internationally oriented practice. With finished projects as the Shanghai Expo Tea Pavilions and recent designs commissions like a hotel design in the Beijing Bird’s Nest Stadium, the office is establishing itself more and more in China. Their head-office is located within the Red Town Sculpture Park in Shanghai, China. Read the rest of this entry »
Enignum Furniture explores the potentials of laminated wood / Joseph Walsh
A self-taught furniture designer and studio owner Joseph Walsh is considered one of the world’s most promising and forward looking young artists. The extraordinary quality of his craftsmanship is widely recognized, receiving critical attention of curators, academics and the media. The design approach is derived from a body of knowledge accumulated over the years, working almost exclusively with wood. This intimate understanding of the material resulted in a fluency with design and production techniques, altogether enabling him to take a more conceptual approach. Read the rest of this entry »
“Numen/For Use” Creates Web-Like Structures from Transparent Adhesive Tape
The Austro-Croatian design collective Numen/For Use was established in 1998, as a collaborative effort of industrial designers Sven Jonke, Christoph Katzler and Nikola Radeljković. Since then they have worked on numerous projects, some of which investigating ideas beyond the field of industrial design. From the scenographic project for the production of “Inferno” in the National Centre for Drama in Madrid, to the series of temporary installations under the common title “Tape Project”, their work seems to be continually engaging with issues of spatial experimentation. Read the rest of this entry »
Adobe Museum of Digital Media / Filippo Innocenti
Filippo Innocenti, co-founder of the UK-based architecture firm Spin+ and an associate architect at Zaha Hadid Architects, was selected by Adobe for the design of an entirely digital museum. Adobe wanted more than a website designer; they were looking for a way to make the space feel “physical’. While Innocenti designed the Museum as a real architectural project, the website design was left to the London-based digital production company Unit9. Read the rest of this entry »
Snøhetta Studio Designs the Metro-Station Entrances for Donostialdea
Chosen as the winning proposal among seven other competition finalists, the “Vamos” project is a design for Donostialdea metro-station entrances. It is promoted by the Basque Government and is currently in the drafting stage of the construction process. The aim of the competition was to deliver a design that will attract the attention of users of the future suburban transit system and help those residing in the areas it serves to easily identify it. The selected design is intended to become a “new icon” of the city. Read the rest of this entry »
Tower of Power turns sustainable technology into beauty / NL Architects
Designed by Amsterdam-based NL Architects as one of their two proposals for the Taiwan Tower Competition, the design tries to explore the means of integrating sustainable technologies into high-rise architecture. By combining the two typologies, windmill and observation tower, the project aspires to affect the content of the new generation of tourist towers and at the same time alter the appearance of future wind energy generators. It is a attempt to give technology an aesthetic dimension and turn it into objects of beauty, while taking renewable energy production to new heights. Read the rest of this entry »
California Roll House / Christopher Daniel
The curved surface of the California Roll House is extended across the ground, creating a paved surface that can be used for various outdoor activities. Made of prefabricated elements, easily assembled on site, the building is mobile and versatile. The materials provide energy efficiency, including reflecting heat from the sun. The glass panels are electronically controlled and react to changes of weather conditions by adjusting the level of transparency.
Underneath the entire structure is a carbon fiber truss frame, elevating it above the ground plane. Adopting ideas from automotive design industry, hydraulic powered automatic door controlled by number lock panel is installed on the sloped wall as main entrance to minimize the space required for operation and avoid contact with user while in operation. When the door is fully open, the clearance height is up to 2 meters. The door opens into two pieces, the upper piece lifts up over head, and the lower piece unfolds onto the floor for visitors to step on. When the door is completely closed, the material on the outside of door continues with the material of the exterior surface to achieve conformity and hide the entrance. Read the rest of this entry »

