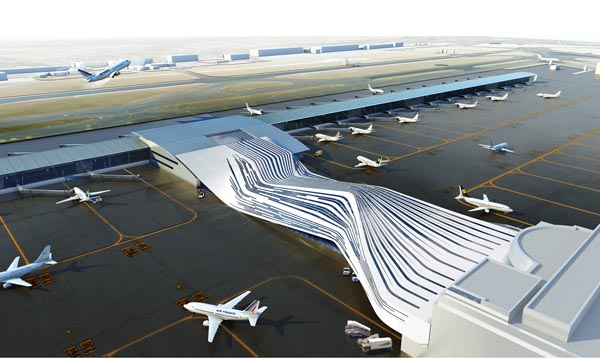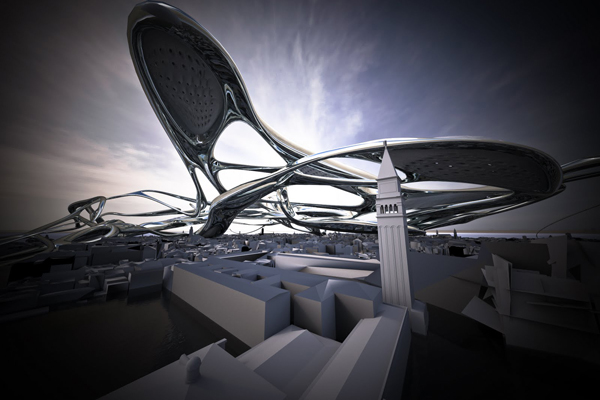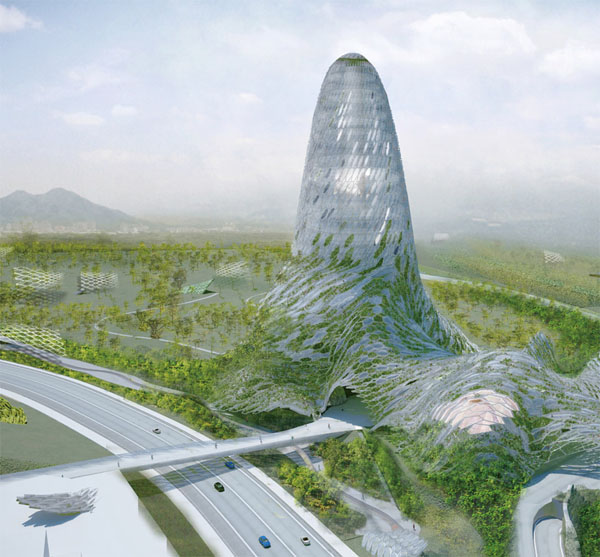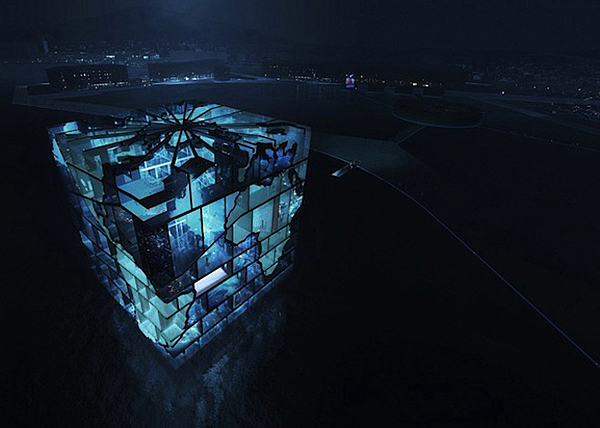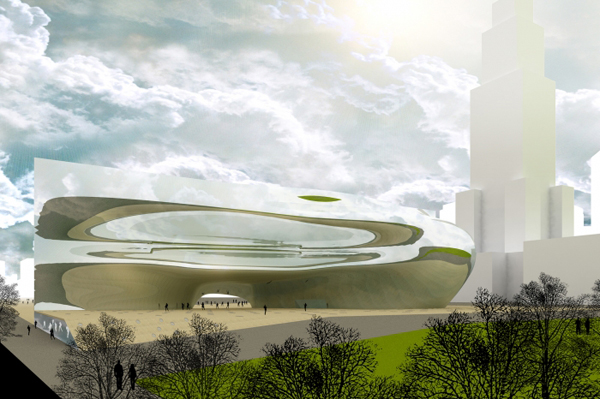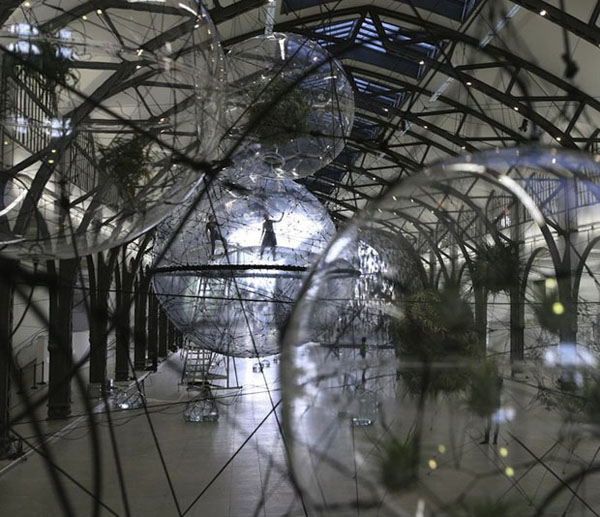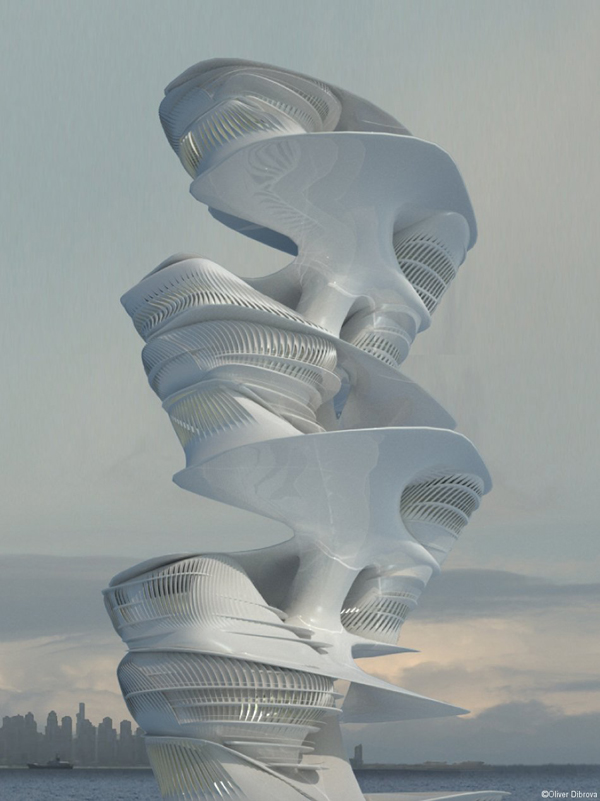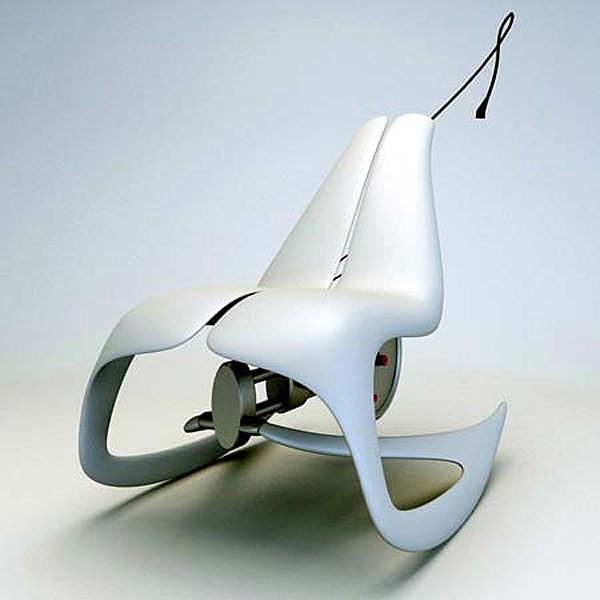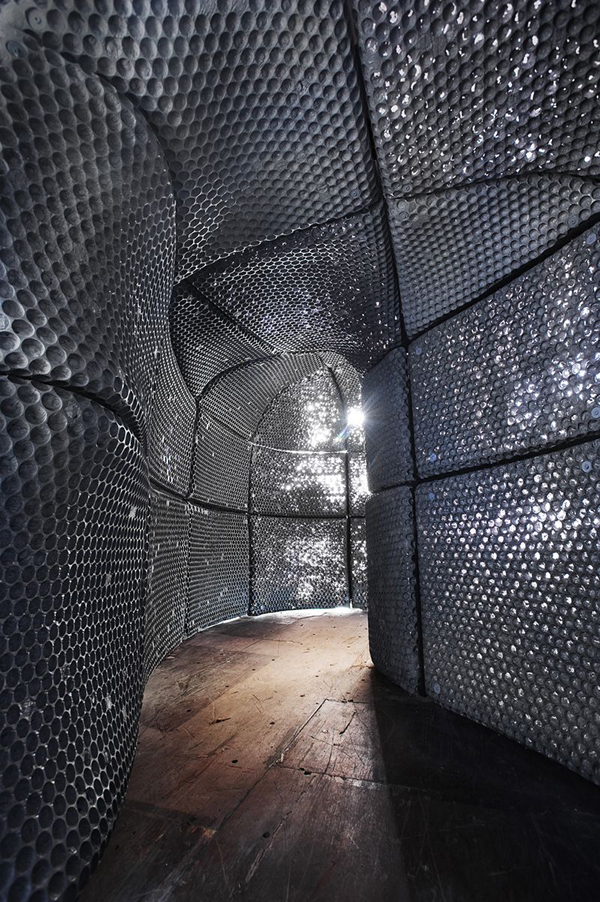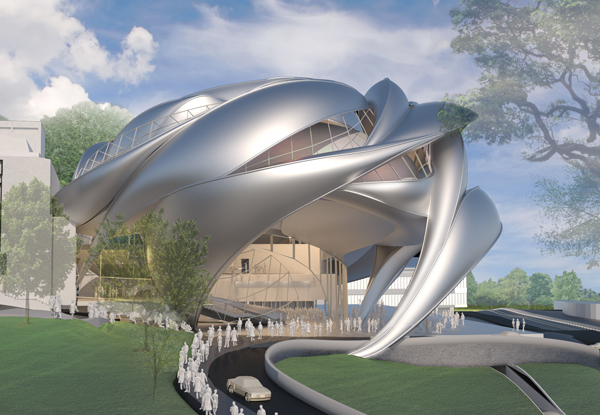Seeking to unite functions of the three existing buildings of Brussels Airport, architects at UNStudio introduced an elongated fibrous structure. The insertion establishes its own identity while serving as a connection between contrasting entities of the terminal and Pier A. It is a fully integrated commercial zone which facilitates various operational processes, retail functions, etc. Once past the screening area, the passengers are introduced to a duty-free shopping area and led towards a double height central plaza with cafes. The elevated Cockpit occupies the highest area of the Connector, offering best views of the plaza below as well as the planes, landing and taking off. Read the rest of this entry »
Brussels Airport Connector / UNStudio
Morphogenesis of Dreams – Venice CityVision Competition Proposal
Designed by Michela Tonelli, Wei Ye and Thomas Bagnoli, the project is a vascular system of hypothetical paths and pockets of activity that plugs into the old city. It is distributed to reach all parts of Venice. The project for the Venice CityVision Competition was designed under the name of Venice 2, referring to the fact that by introducing a new habitable system; a new urban fabric is created. The “high water” issue and the strong presence of flow, whether of people, goods or water, are principles that inspired the design. It is, above all, a system of communication. The pockets contain housing, schools, work and leisure. Spaces are supplied with natural light and fresh air through openings in the form of suction cups that characterize the skin. Read the rest of this entry »
Kengo Kuma’s Proposal for Taipei City Museum of Art is a Self-healing Organism
Placed second at the Taipei City Museum of Art Competition, the proposal designed by Kengo Kuma+Associates derives its iconicity from emphasizing two distinct design tendencies. The first relates to the idea of connectivity: the museum is a cultural and communication hub, providing a space for gatherings, exhibitions and workshops. An urbanistic attitude is noticeable in the configuration of the structure. The skin acts as a canopy- accessible and welcoming, it shelters a public space below. The pavilion-like programmatic distribution contributes to the overall impression of the museum being part of the cityscape. The main hall is connected to a nearby train station, cable car, riverbank trail, demystifying the museum culture, interpreting it as an integral part of the urban experience. Read the rest of this entry »
Water Cube Pavilion for 2012 World Expo / MVRDV
The theme of the 2012 International Exposition in Yeosu, South Korea, is “The Living Ocean and Coast”. As a response, architects at MVRDV have designed a pavilion that will contribute to raising awareness of the fragility of ocean ecosystems. The building is a kind of aquarium, a glass structure made of water basins that surround the central void. The idea was for each of the basins to display specific aspects of the ocean-the deep see, the tropical waters, the mangroves, reefs-entertaining and educating the public.
The structure is devoid of columns. The walls of the cube bear all weight, acting also as a thermal insulator for the inter object. Their latter function is particularly interesting, as it presents an empirical proof of the oceans importance as regulator of the world climate. Structural support elements are integrated within the walls. The water pressure and weight of the basins are additionally supported by using double-layered glass. Read the rest of this entry »
MoMA proposal for Warsaw is a Reflective Curving Wall / ALA Architects
Located in Warsaw city centre, the new MoMa Museum would be a landmark cultural institution for the new millennium. Designed by Finish ALA Architecture, the building is a strong statement, capable of challenging the iconic status of the neighboring Palace of Culture, built in the Soviet-era.
The project uses reflectiveness and transparency to create contrasting effects, responding to the definition of exhibition spaces, as well as to the surrounding urban fabric:
“The project has only two surfaces. The glass wall represents and enables the digital world of direct, location-independent communication. It works locally as a gigantic shop window and display board, utilizing visual communication methods from transparency to manual manipulation and digital projection. It reveals, protects and enhances the physical, “real” art behind it. Read the rest of this entry »
Cloud Cities Exhibition in Berlin / Tomás Saraceno
There is the idea of floating in space: the impression of walking on air that is achieved by creating a network of balloons, suspended on spider webs. Technically, the project resembles Buckminster Fuller experiments on geodesic domes. There is also another layer to the exhibition: the idea of being able to physically experience the effects of somebody else’s movements in space. The concept evolves from an idea of coordinating behaviour and environment, without the didactics of the current environmentalist approach. The body is exposed to physical changes in the environment, directly caused by another human being. The installation explores what the author calls “a realizable utopia”.
The exhibition “Cloud Cities” is currently placed in the Hamburger Banhof in Berlin. Visitors are free to enter around 20 balloon models of various sizes-sort of a hanging settlement. The transparent balloons are accessible through ladders. Seen from underneath, people seem to be walking on air. Read the rest of this entry »
Hybrid Hotel in Dubai is Inspired by Singing Dunes Phenomenon
Singing dunes is a phenomenon found exclusively in desert environments. “The sounds are produced when grains drum against one another; exciting elastic waves on the dune surface of the sand bed acts like the membrane of a loudspeaker.”The sounds resemble the beating of a drum or the noise of a low-flying jet. They can be heard up to 10 km away.
The skyscraper was designed by Barbara Leonardi and Oliver Dibrova as part of Hani Rashid Studio. The main inspiration was found in a phenomenon of singing dunes. Hypothetically located in Dubai, the project is a hybrid space, with diverse surfaces representing different programmatic conditions. A spiraled structure continues the public space and contains four plugged in hotel-units, which can act independent from each other and are specialized on diverse topics (business hotel, recreation hotel, sports hotel and city hotel). Read the rest of this entry »
Eco-friendly Rocking Chair Produces Energy / Novague
Presented at the recently closed Vienna Design Week, the self-powered chair is an object which brought a lot of media attention to its creators. Novague is a Prague based design studio founded in 2008 by Petr Novague. Their design philosophy evolves around the concept of energy, also the key aspect of their Rocking Chair design. The aim was to create a widely used object that would be able to produce energy as a by-product of its exploitation. Eventually, a rocking chair design was decided upon, connecting the act of relaxing to the process of producing energy. A simple steam engine like kinetic mechanism is set under the seat which works with a sliding lever that pulls a flywheel disc while the chair rocks. Read the rest of this entry »
Sculptural Space illustrates Different Aspects of Hallucinations
The design uses light and sculptural space in order to illustrate different aspects of druguse. It doesn’t include conventional tools accompanying similar events. It aims to become a mind-opening experience whose architecture lures the visitors in. Through the creation of a hallucinogenic space, chance is given to discuss drugs. Space, light and sound is interacting with the visitor, giving a personal experience created by the visitors movement and mindset. Only one person is allowed inside at a time and may stay for as long as he/she wants to.
The installation contains three continuously linked spaces – pleasure, repetition and awakening. Entering the first space, the door is shut behind the visitor, who is given beauty and tranquillity. Soft, crystalline music and subtle light phenomenons, bring peace and pleasure. Sliding into the second space, the surroundings are closing in around the visitor. A harsh sound and light environment is brought on the person, who is deprived of direction and is given heaven and hell in a quick rhythm. In the last space the visitor starts to reach for reality and a numbing bass is growing through the body, giving a will to leave for solid ground. The wooden floor hide triggers that activate different scenes manipulating the subjects experience of the journey through the container. Thus reflections on drug use and abuse are raised. Read the rest of this entry »
Performance Center Alexanderhoehe / B+U Architecture
Performance Center Alexanderhoehe is to be located in Iserlohn, in Germany. The authors, B+U architectural firm placed the building north of the existing Parktheater and oriented it towards the inner city in order to emphasize and redefine its relationship to Alexander Heights. By orienting the building in such manner, it became possible to create a single access point for visitors to both Parktheater and the new Multifunctional Hall. In order to achieve that and avoid blocking the views from the existing Theater, a “linkage space“ was created: a generous multilevel foyer space that that allows for the actual hall to float above the ground and opens up views from the old Parktheater to the city towards the Northeast. Read the rest of this entry »

