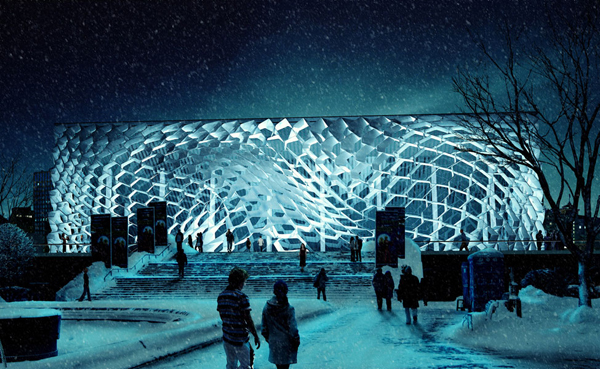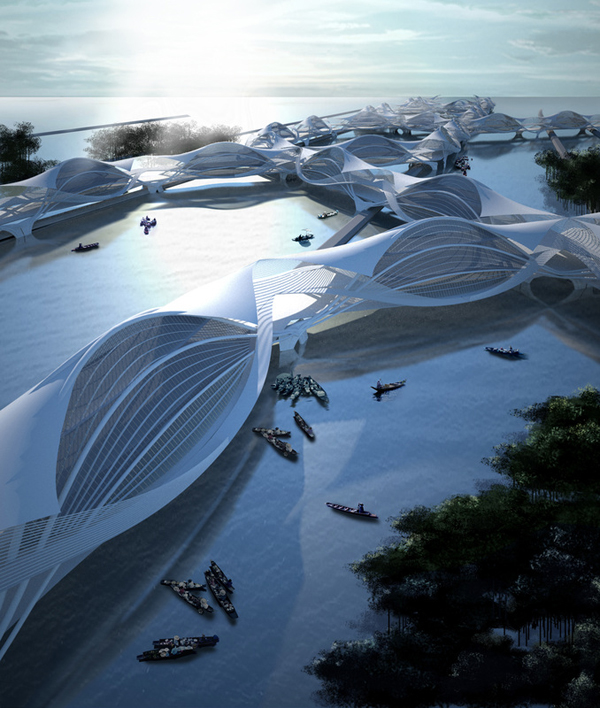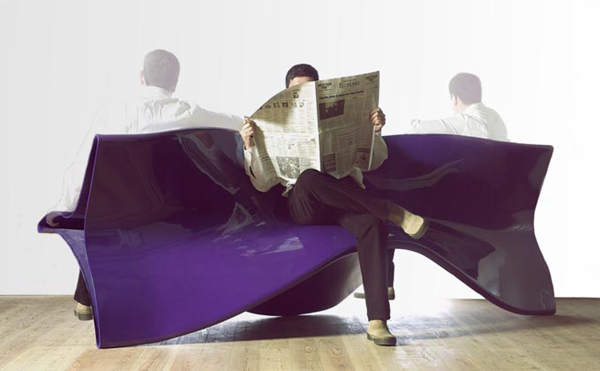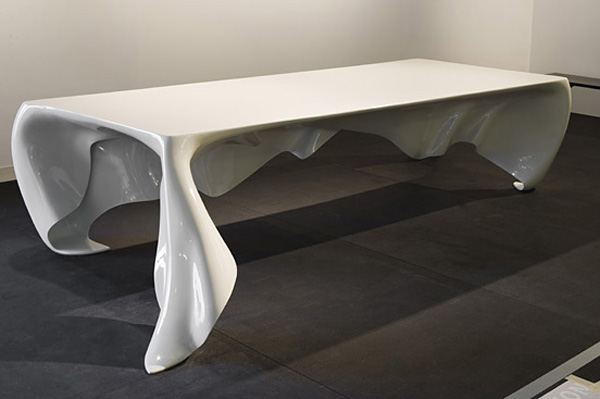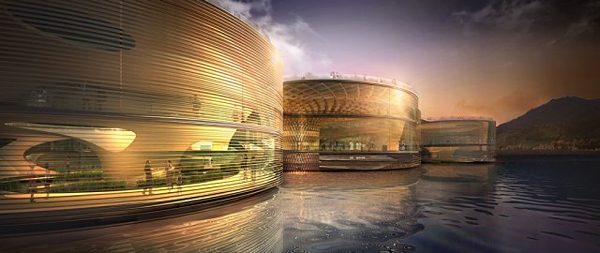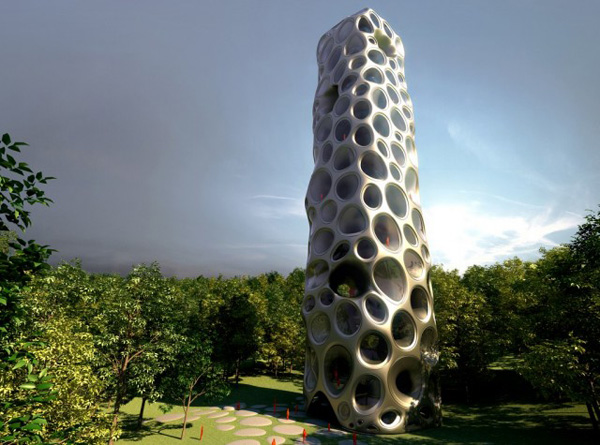The design of the Pushkinsky Cinema facade renovation places the face of the landmark venue behind a sculptural veil which acts as a dramatic backdrop to Pushkin Square and an iconic face to the cinema. Inspired by the screened views, geometric intricacy and flowing surfaces of a “Russian Veil”, the design contrasts the imposing presence of the Brutalist architectural icon by simultaneously enclosing and revealing its contents behind a delicate yet robust open air lattice materialized as thermo-formed sheets of DuPont Corian. The solid mass of the building is clad in a series of Corian panels which gently morph the relentless diagrid pattern of the existing facade into a flowing and varied matrix of warped hexagon modules. Read the rest of this entry »
New Parametric Facade for Pushkinsky Cinema / Synthesis Design + Architecture
Wetropolis is a Post-Diluvian Floating Community in Bangkok / S+PBA
Bangkok authorities still consider flooding a crisis, instead of a constant. This negative mindset contributes to the economic loss the city has experienced over the last years. With the city sinking 10 cm below sea level, the latter rising by 40 cm annually, the safest place to create architecture is above water. Architects at S+PBA propose a Post-Diluvian prototype community that translates the principles of traditional, flood-conscious architecture into a contemporary, sustainable Wetropolis. Read the rest of this entry »
Fusillo Bench Encourages Social Interaction / Marco Goffi
Conceived as a multiple seating structure, the bench aspires to facilitate interaction between users. Designed by Marco Goffi, its initial form referenced French traditional seating structures. It further evolved into a curvilinear element, growing organically through rotation and translation of the triangular section. The movement of the ‘roto-section” generates an organic shell with significant sculptural qualities.
After the first polystyrene arrangement, just to control proportions and sloping part, a wood model in scale 1:1 was created and after some correction by hand, the official basic “object” necessary to manufacture the mold was decided upon. The type of mold has been conditioned from the type of the finishing Fusillo will offer and considering the polished lacquering as the best obtainable result, it was decided to manufacture a fiberglass mold with a gel-coated inner finish. Read the rest of this entry »
Phantom – The table that wasn’t there / Graft Architects
“…As the table cloth starts to sway, seemingly gathering momentum by the energy of the beseated, and is about to take off, it reveals…that there is no table underneath. As if it never existed. A phantom…”
As if originating from the same sketchbook as Boccioni’s Unique Forms of Continuity in Space, or torn from Marilyn Monroe’s iconic wind blown dress, the Phantom Table captures the object in motion. It is an investigation into form that spontaneously elaborates on the relationship between activity and design. The idea is to minimize the importance of the table and shift the attention towards the people sitting around it. It addresses, through a specific situation, the possibility of object’s absence generating the corresponding activity. Read the rest of this entry »
Zahner Factory Expansion – An Investigation on Patterns on Metal / Crawford Architects
An internationally acclaimed engineering and fabrication company, Zahner, sought to expand its existing facility at 8th and Paseo Blvd. in Kansas City, Missouri. The design would have to provide partial transparency and showcase the company’s ability to produce highly engineered forms. Designed by Crawford Architects, the building is able to accommodate Zahner’s expansion needs and show off their impressive abilities to manipulate metals.
The team’s investigation into patterns on metals in nature resulted in a design resembling sand ripples. The natural oxidation pattern was used to create a 3 dimensional digital surface model of the façade. The design also explores Zahner’s skin systems, with the steel backup system being completely exposed. The surface, which is usually applied to the structure, is exempted for the design. Instead of the applied skin defining the form, the totality of all the fins combine to create the overall pattern, while converting an inherently 2-dimensional skeletal system into a collective 3-dimensional sinuous wave pattern. The system’s key components are vertically oriented DT* fins made from a half-circle shaped aluminum extrusion riveted to a water jet cut 3/16” aluminum plate. Placement of the fins is every 24 inches on center with an Inverted Seam™ dry-set glass panel system in-between producing a structural curtain wall set on a cast-in-place concrete base. Read the rest of this entry »
Busan Opera House Proposal / Jian Junkai + Huang Jingi
Except for the grand opera house auditorium, this proposal for the Busan Opera House would house performance spaces of different scales. Designed by China-based Jian Junkai and Huang Jingi, the building introduces open public areas as well as more intimate spaces to the city waterfront. The programmatic flexibility was the main intent of the design. It provides an optimal performance conditions for large ballet ensembles, opera performers, popular bands, etc, democratizing the Opera and integrating it with the city fabric. The idea of inclusiveness is supported by the building’s layout. Its vortex-like form seems to draw in the street surface, as if using it as its own envelope. Read the rest of this entry »
Wavescape Pavilion Responds to Ccean Movement / AQSO Arquitectos + Ydesign
A Spain and China-based architectural firm AQSO Arquitectos, in collaboration with Ydesign, has designed the proposal for the thematic pavilion of the 2012 Yeosu International Exposition. The project aims to capture the dynamic and translucent qualities of fluids, by translating them into the architectural details of the pavilion.
The pavilion will have different levels for each sections of the building: exhibition areas are 12m high, whereas adjoining spaces are 8m high. Ring corridors accessible from ramps and stairs are located at a mid-height of the main exhibition areas, located 6m above the floor, offering a 360 degree-view of the ocean on one side and a view of the main exhibition on the other. Read the rest of this entry »
MORPHotel / Gianluca Santosuosso
The project was designed by an ex-IAAC student, Gianluca Santosuosso, during the MAA Self Sufficient Buildings Development Studio directed by Willy Müller. MORPHotel introduces the idea of luxury accommodation to the concept of floating systems. The hotel would be a mobile assemblage of habitable units, able to navigate the seas as a cruise ship. It would be able to adapt its shape to the weather conditions and site morphology.
The linear structure is developed around a vertebral spine, achieving a high degree of organizational flexibility. Entering the main vertebra – where all the reception, administration and catering services are located – the guests will reach the services offered by this structure, which are located along the central axis of the structure (this consists in a covered “linear park” that serves as a connection between the different sectors). The two ends of the structure will contain the hotel rooms; these are conceived as capsules attached to the organism’s spine that will have varying degrees of luxury and comfort: from glass room located at the water level, to luxury rooms that function as independent boats that can leave the main structure and sail within a fixed range established for security reasons. Read the rest of this entry »
Blob Museum of Architecture / Yuliyan Mikov
Yuliyan Mikov, the Bulgarian artist, designed this dramatic proposal for the Museum of Architecture. A set of organic volumes interlock to create a versatile structure that shelters the public space below. It is a lofty building, supported by a network of pillars and a core of vertical communication.
The design is accompanied by a piece of reflexive writing, elaborating on the project’s inspirational origins:
“During walk along Lipscani, ( a fable about the old merchants of the past centuries) my eyes are taken by huge piles of garbage where as if on a throne, stood empty plastic bottles. And then I saw the ghosts of the past, creeping out of their deformed mouths, rising slowly just like the ghost of the magic lamp. But they were many, the same number as the empty bottles, wearing clouds with their semitransparent bodies, as if embracing each other and rising towards the heavens. When the night attracts affection with her darkness, the ghosts shaking in the cold atmosphere gather closer to each other, lying in cluster and folding themselves, beginning to exchange ideas, furtively communicating in order to escape the fear of the normality, the habits, and the fear of becoming animals, casted in form, driven by reflexes… Read the rest of this entry »
Wine Museum / DRA&U Architects
“The dynamics of line and surface define the templates that create architecture and organizations. In the making of form it is not only shape that counts but the rules and interior logic by which such contours are derived”. – Cecil Balmond
The tower is designed as a competition proposal for the Wine Museum in Cerro San Cristòbal, north of Santiago. Architects at DRA&U decided to use the idea of a tower and turn it into an exhibition space. The aim was to use the interior dynamics as a generative force for the entire design, ultimately treating its form as sculpture. By trying to avoid the conventional “box” appearance of a museum, they let the organization of the exhibition spaces affect the distribution of openings and envelope design. External and internal volumes thus become connected with great number of “capillaries”. The system of ”capillaries” helps to prevent direct light in exhibition spaces, and at the same time permits visitors to observe the city or park. Read the rest of this entry »

