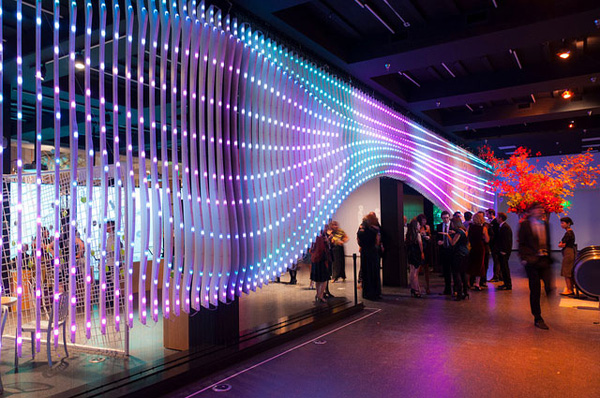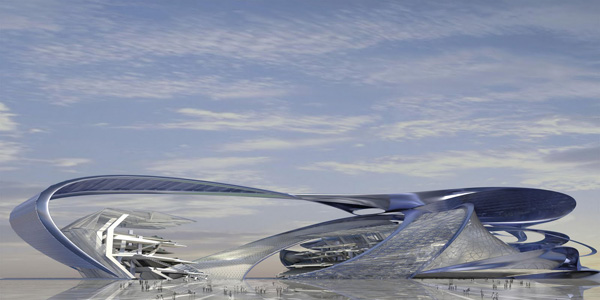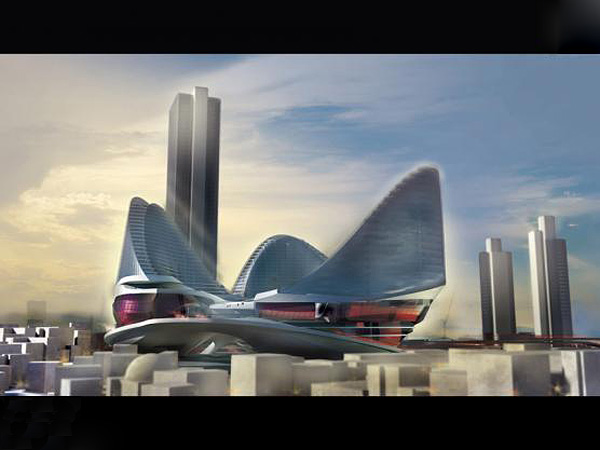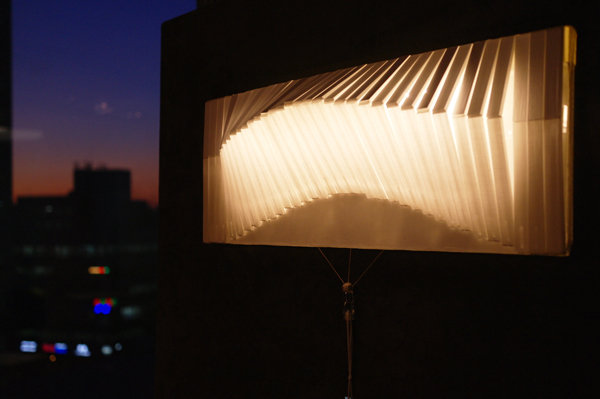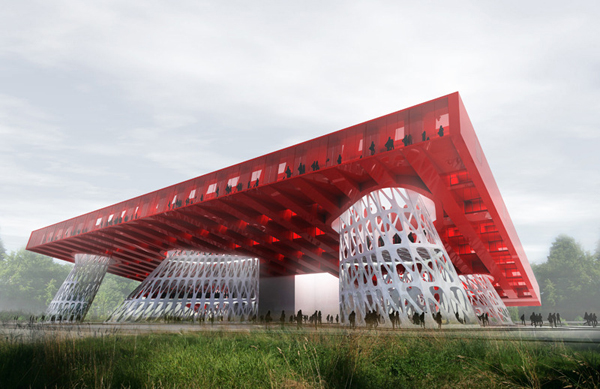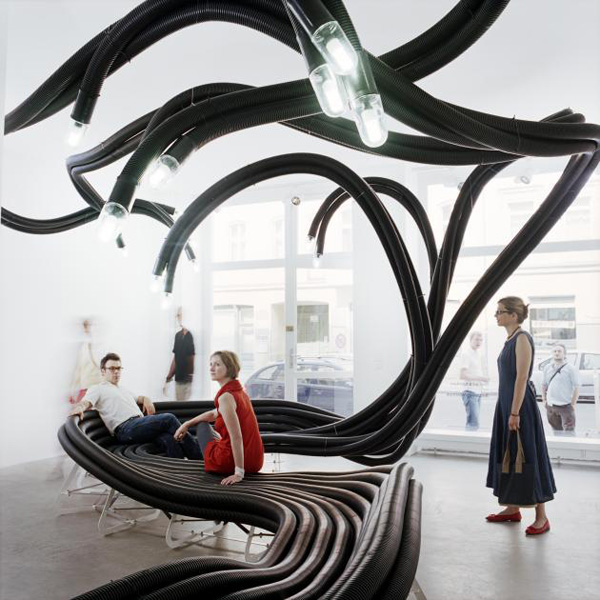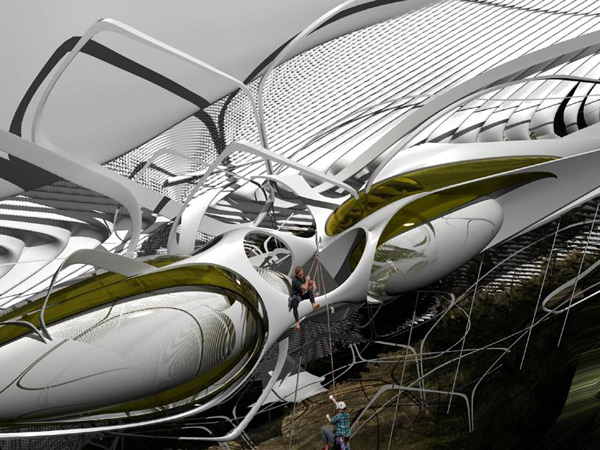The intelligent dynamic wall is an installation designed by E/B Office for Leonardo Museum of Art, Science and Technology in Salt Lake City, Utah. It aims to communicate the global environmental information through an interactive interface embedded in the material of the wall. It tries to convey the idea of applying green techniques to built space as a live, conscious system, fully integrated with the environment.
Environmental sensors capture data from sources throughout the planet and feed the data to solar-powered LED’s embedded in the sine-wave form made of recycled plastic. As the sensors register changes in temperature, wind, seismicity, and other factors, the LEDs reflect these fluctuations with continuous spectral waves that represent minute shifts in the data feed from moment to moment. At 92 feet long and over 14 feet high, the structure covers 1300 sqft of vertical exhibition space traversing the museum’s ground floor lobby and acting as a programmatic threshold between exhibit spaces. It’s composed of 176 unique recycled HDPE fins embedded with 1,888 full-color RGB LED’s and held together by approximately 8000 individual set screws. The estimated amount of plastic this project diverted from a landfill is around three tons. Read the rest of this entry »

