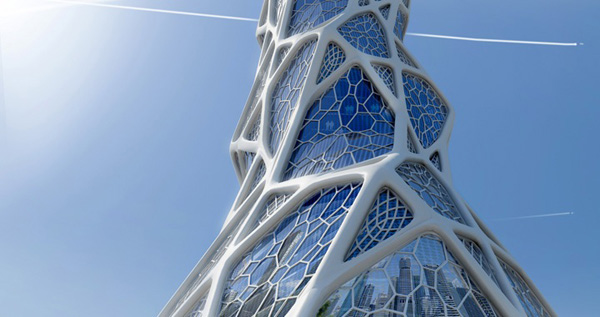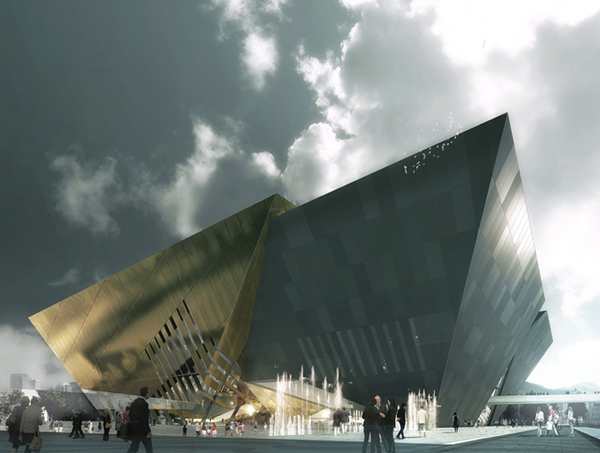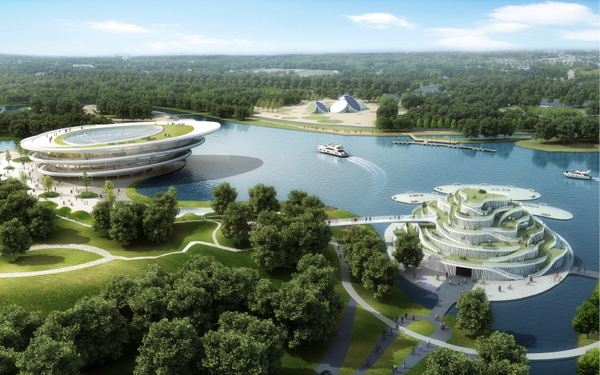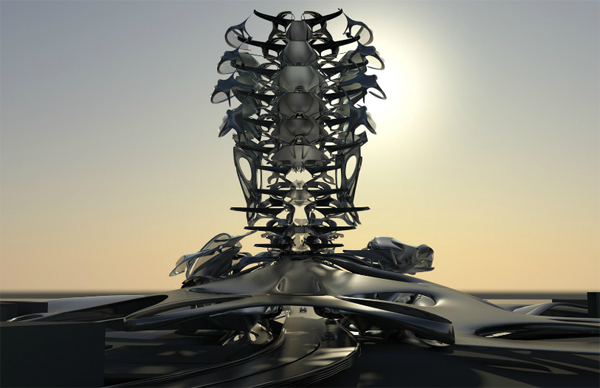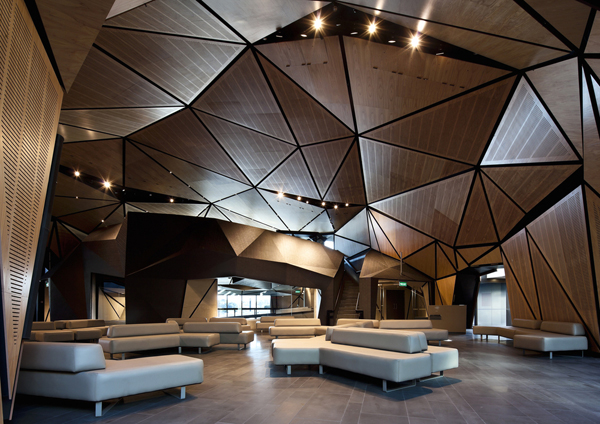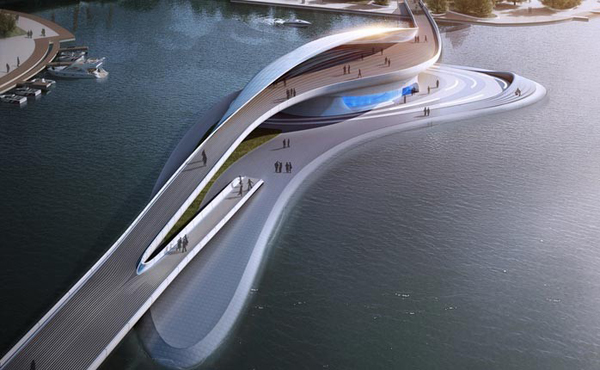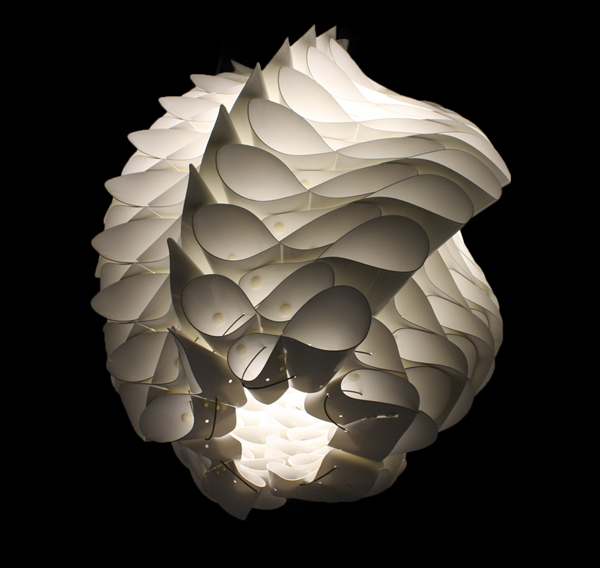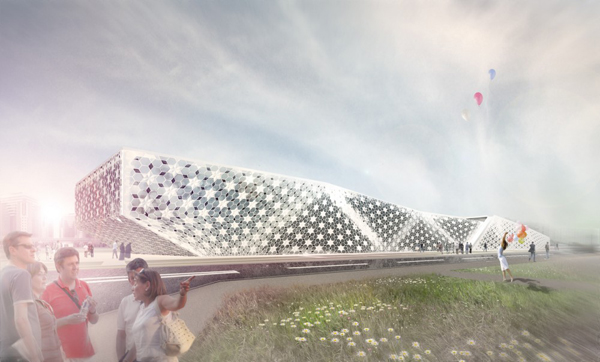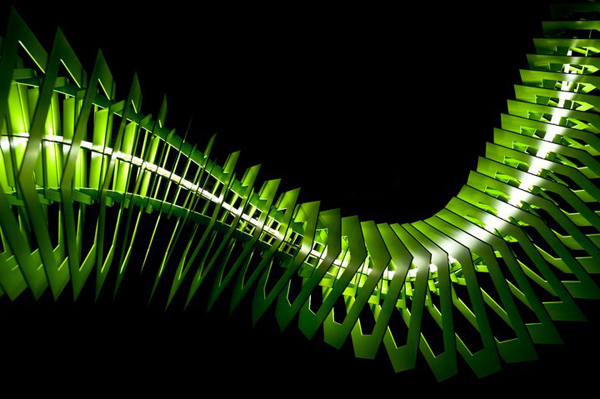“Architecture has to perform as an ecosystem within the organic tissue of the city.”
The intention of the Bionic Tower is to explore the array of ways in which natural and architectural can merge, creating the ultimate inhabitable structure. It starts at the basic level. Using references to the biological organization of the ecosystem, the design works its way from the smallest unit to the intelligence of the overall system. By use of parametric modeling of a behavioral logic the system gets constantly optimized. Designed by LAVA, this biomorphic project is inspired by nature, and attempts to conceive a structure of great lightness, efficiency and elegance, using advanced design techniques. Read the rest of this entry »

