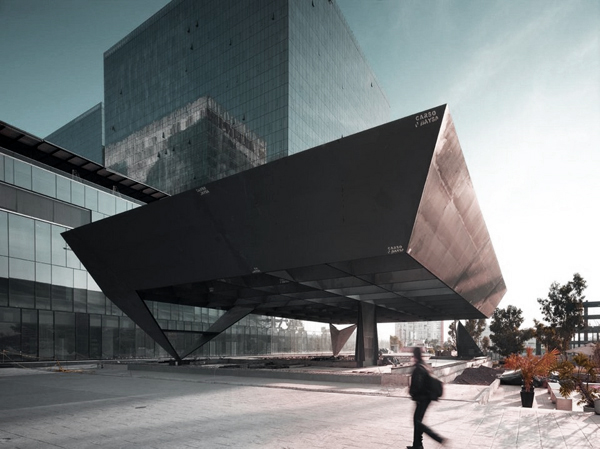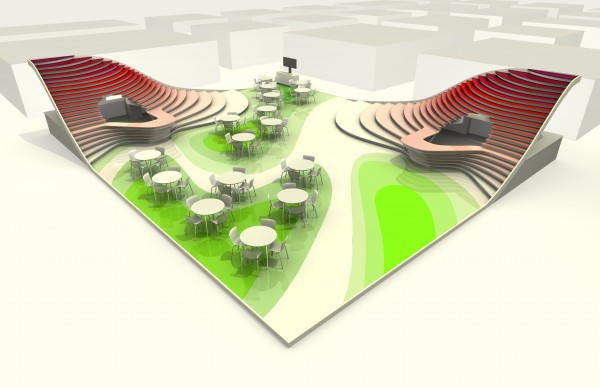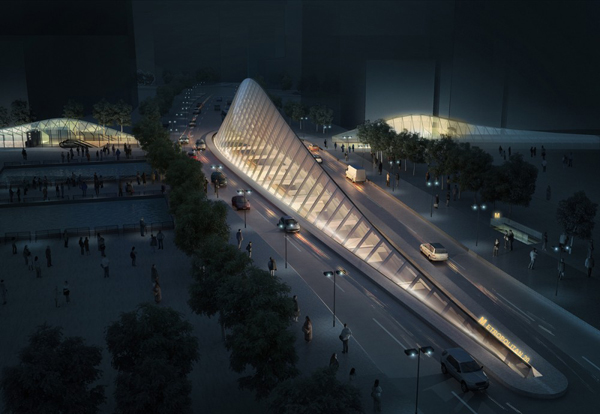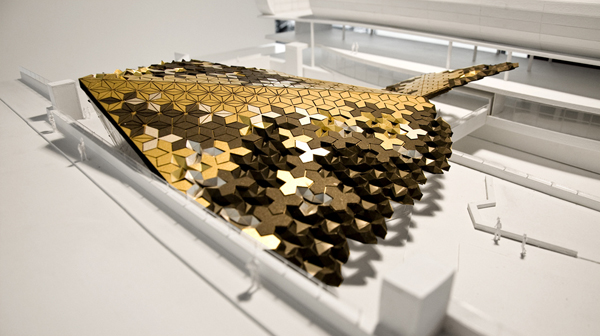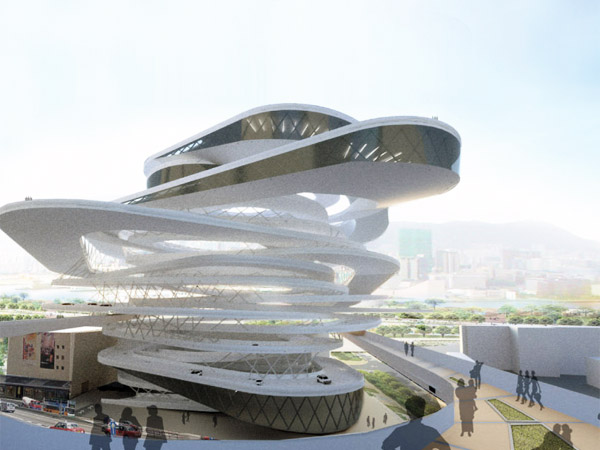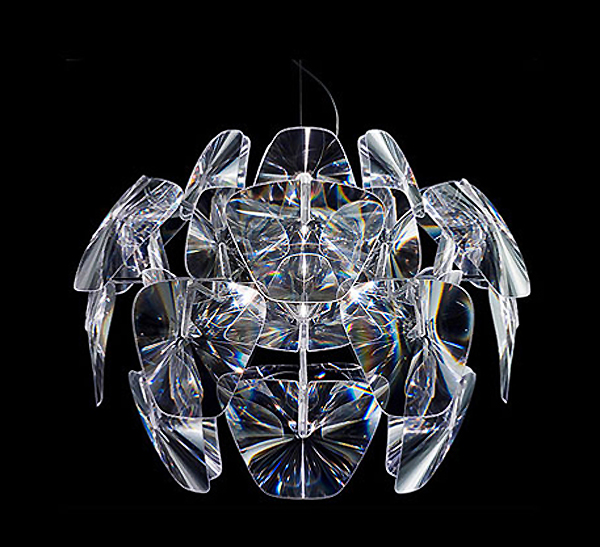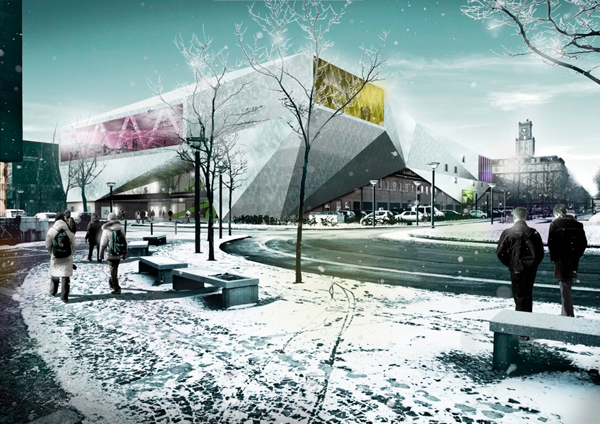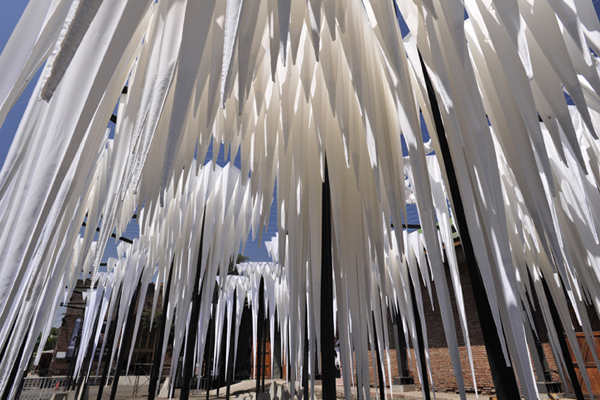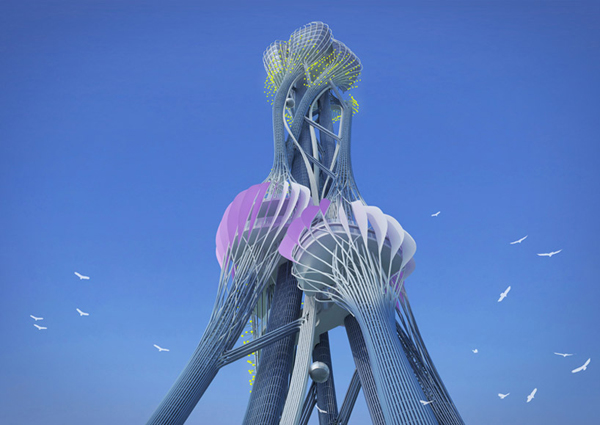The Cervantes Theater is a two-segment project that seems to draw both from European and Mexican heritage of critical regionalism. Standing next to the Soumaya Museum, the Theater appears to be even anachronistic, with its vocabulary of masses and voids competing with the self-indulgent exterior of its neighbor. Located in a former industrial zone of Mexico City, now planned for redevelopment, the building fits seamlessly into the surroundings. It cultivates the idea of architectural narratives, so obviously negated by the adjacent museum. Read the rest of this entry »
Cervantes Theater / Ensamble Studio
Triangulation Series Furniture / Zhang Zhoujie
After graduating from MA Industrial Design at Central Saint Martins, Chinese designer Zhang Zhoujie founded his own laboratory where he today explores furniture concepts based on traditional Chinese fine art. One of his most elaborate projects is the Triangulation Series which investigates the relationship between computer technologies and Wu Wei, one of the principles of Taoism. It means “lack of intervention”.
The Triangulation Project is based on the interaction of faceted triangular surfaces. These objects are created through a process of evolution, establishing families of objects with common predecessors. By creating different typologies based on the initial geometry, the laboratory offers a possibility of creating personalized chair designs by taking key measurements from the customer. The device which performs the actual measuring is in the form of hundreds of sensors embedded into a measuring apparatus. Gathered data can be directly imported into the digital model.
The fabrication process begins with turning the digital output of the 3d model into a 2d layout of individual triangles which creates data for the laser cutting phase. The shapes are then cut-out of the base material (stainless steel or titanium). After receiving the material a precise set of angle guides are produces for each of the different contact angles present on the chair. These are then used to bend the individual metal elements into the correct alignment based on an angle map, also created from the 2d layout. Read the rest of this entry »
Piazza Ceramica / e+i Studio
It often happens that the small-scale, programmatically simple design tasks tap into the basics of the practice and remind of what is the initial creative act in designing – Asking Questions. To most with formal architectural education, designing trade show pavilions presents starting challenges that help solidify their understanding of space. By returning to questions, small competitions act as a bloodletting treatment for the current global discourse. These also take on a didactic role for architecture beginners, reminding them of the complexity of the design process that can be revisited, but certainly not avoided by relying solely on the abstract art of mathematics.
The winning proposal for the Ceramics of Italy Competition is a recognizable, functional and versatile space, achieved by using the design elements organically and making them part of a clear, cohesive architectural thought. The project marries archetypal spatial preoccupations with modern technologies and computational design. Read the rest of this entry »
Metropolitan 20 Competition Entry / Zeybekoglu Nayman Associates
The proposal for Sofia’s new Metropolitan Station 20 on line one was designed by Zeybekoglu Nayman Associates. The design strategy seeks to take advantage of the intense relationship between Obikolna Street and the future station. Organized along a glass spine that covers the space below ground level, the station is meant to capture as much natural light as possible.
Architects state:” The sun penetrates down through sculptural skylights illuminating the entire station in a warm glow. The use of daylight as an architectural element assists orientation for passengers and provides a sense of security. It allows for the atmosphere of the station to be transformed by the color of the sky. Underground the station is efficient, easy to read and comprehend through its organized masses. The descent down to the metro is designed as an elegant, modern addition to the street life above. Public access areas on B1 contain places to sit, shop, and dine. Open to all, this level has direct access to both sides of Obikolna Street through a new pedestrian underpass. Ticketed areas on B2 including the platforms are separated by a series of turnstiles that lead to zones of vertical transportation. Read the rest of this entry »
Malpensa Airport Proposal / Atelier Manferdini
The main feature of patterns and parametric surfaces addressed by architects at Atelier Manferdini is using the principle of repetitiveness to play with the figurative and structural role of computational design. Versatile applications of those motifs are explored through a wide variety of the Studio’s work, ranging from fashion and lighting design to architectural projects. Somewhere between ornament and structure, the lacy metal roof of the Malpensa Airport seeks to find common ground between decorative aspects of patterns and their role in the digital optimization of architecture.
The project involved the replacement of the connecting tunnel between the Express Train Station and the Terminal 1 of the Milan Airport, all in preparation for the World Expo in 2015. The designed segment comprises a covered area that will serve as an exhibition space as well as a pedestrian trajectory, connecting the sides with roof gardens. The part of the roof overhang on the west side is clearly visible from the street lanes that flank the underlying construction of the new Hotel Malpensa. Read the rest of this entry »
Car Park Proposal for Hong Kong / Interface Studio Architects
An addition to a series of projects involving the architecturization of parking facilities, the Car Park proposal designed by Interface Studio Architects tries to integrate the automobile culture into the vertical environment of Hong Kong. Through a playful use of ramps, repetition and uniformity, elements of the car park typology are exaggerated. In the attempt to create a distinctive urban structure that competes with the neighborhood of Hong Kong’s high-rises, the design evolves into a multi-functional building, introducing various programs: shopping, cafes, restaurants and green spaces.
The tower look of the project appears to derive from the city’s existing attitude towards infrastructure, acknowledging its all-present, overwhelming personality. It takes is further, as it mixes the car traffic trajectories with central functions in a single kinetic gesture of swirling ramps. The structure is then deformed as if physically influenced by forces and volumes of adjacent buildings. Read the rest of this entry »
Hope Luminaire is a Meta-crystal inspired by Hand blown Glass
With the optical and physical qualities of the crystal of Bohemia and Venetian hand blown glass in mind, artists Francisco Gomez Paz and Paolo Rizzatto designed for Luceplan the Hope chandelier. A period of extensive technological research preceded the final lighting source design; the multifaceted interpretation of the classic chandelier was made up of ultra light polycarbonate sheets, capable of reproducing the outstanding optical qualities of solid glass. Based in the principles of the Fresnel lenses, a molded polycarbonate leaf was developed and engineered, characterized by a glossy external surface and a textured internal surface treated with a series of concentric micro-prisms. The result was an extraordinary high quality plastic, referred to by the authors as “meta-crystal”, because of its capacity to capture and reflect light. Read the rest of this entry »
Experimentarium / CEBRA
The winning proposal for the science centre in Copenhagen was designed by CEBRA, in cooperation with Wilkinson Eyre Architects, Orbicon, Die Asta and Kollision. The aim of the competition was to expand the existing premises and achieve a stronger presence within the urban space of the city. Limited by the layout of the existing building and additional urbanistic constrains, the Fremtidens Experimentarium was to be expanded inwards and upwards. Read the rest of this entry »
Water Cathedral – Winner of the Young Architects Program in Chile
Part of the Young Architects Program, an initiative for promoting emerging designers, the Latin America branch was established and launched in 2011 by CONSTRUCTO, in collaboration with MOMA and MOMA PS1. It’s an active platform for creating new opportunities for talented Latin American architects to explore and design within the scope of collective-use spaces and informal live events, with strong emphasis on sustainability issues. In 2011 it was particularly oriented towards young Chilean architects, few of whom are members of the GUN Arquitectos team, a collective whose Water Cathedral Project was chosen as this year’s winning proposal. Read the rest of this entry »
Fibrous Tower Proposal / SOMA
The swarm intelligence systems are used in designing this proposal for the Taiwan Tower in Taichung, creating a bottom up logics in high-rise geometry. SOMA’s approach was aimed at achieving a multilayered, evocative tower appearance. Through use of algorithmic basis the natural processes applied in the organization of the design determine the visual aspect of the project. The Taiwan Tower showcases future architecture that learns from nature and deploys its underlying principles. Read the rest of this entry »

