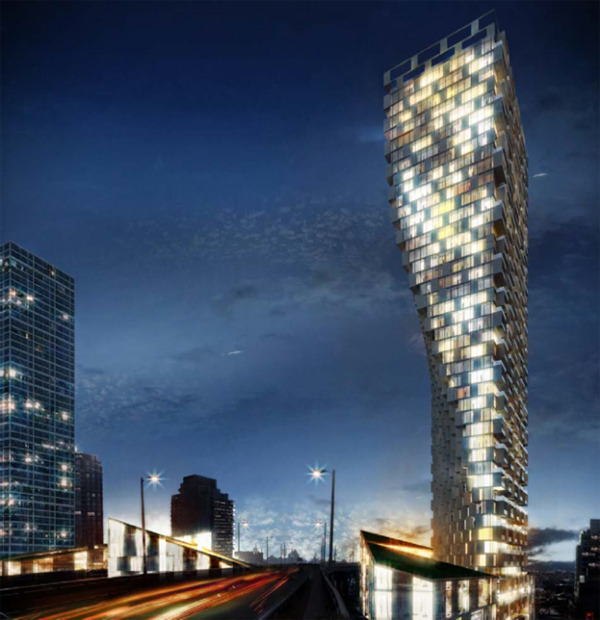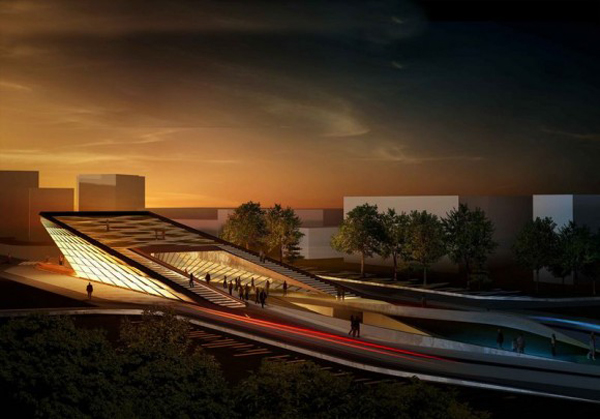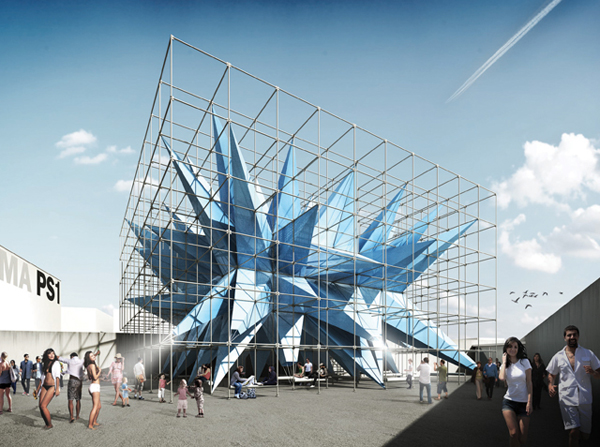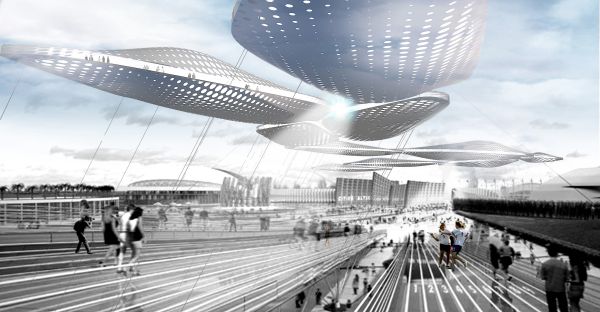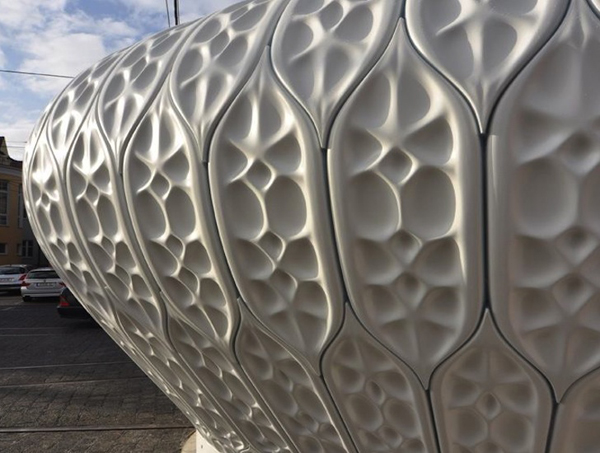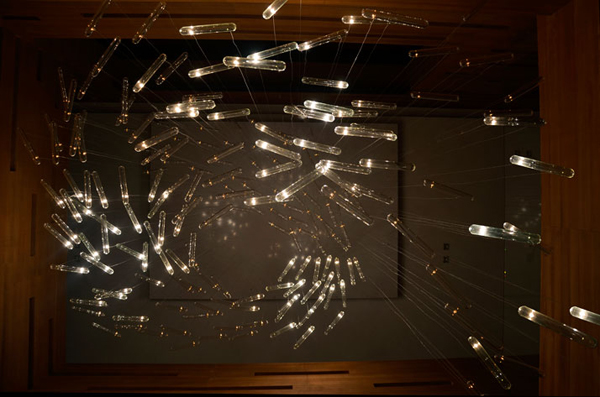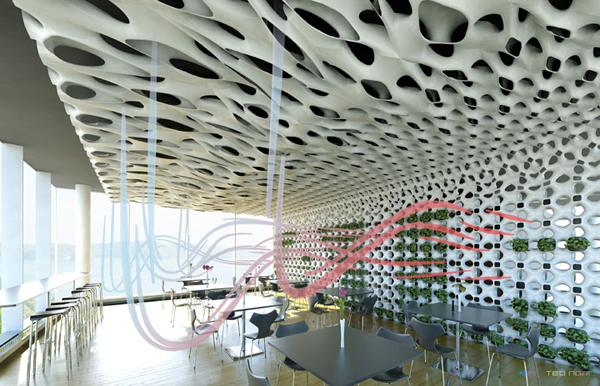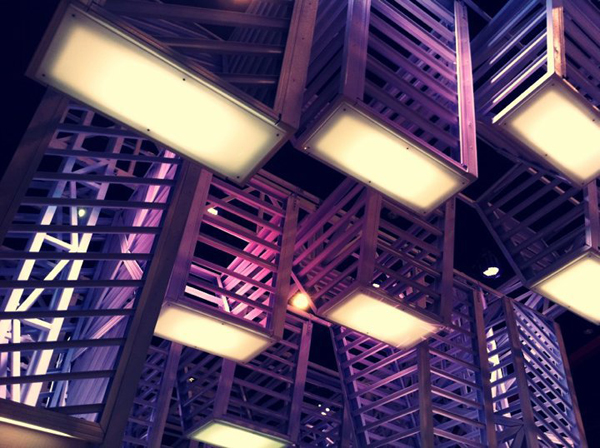The conceptual idea for the Cocoon Lamp design comes from drawing parallels between the PolyJet fabrication technology and the metamorphic behavior of insects. The cocoon is a shell, which larvae of various insects, particularly caterpillars, are building for their metamorphosis. The liquid secreted during this process is compared to a liquid photopolymer that is applied out of nozzles and hardened through UV-light.
The adaption of the construction and the clean design of a cocoon lead to the emergence of the inner element. Its geometry is formed by spun threads, which wind around the light source. The white and hard material “VeroWhite“ is perfectly suited for this construction, because it provides the required rigidity and disseminates, through its reflective surface, the light further into the space. A dark layer „TangoBlackPlus“, which is applied to the surfaces of the side of the lamellae, provides the desired color contrast and protects the surface. At its lower end a special fitting is formed, to which the holding element can be connected to. Read the rest of this entry »


