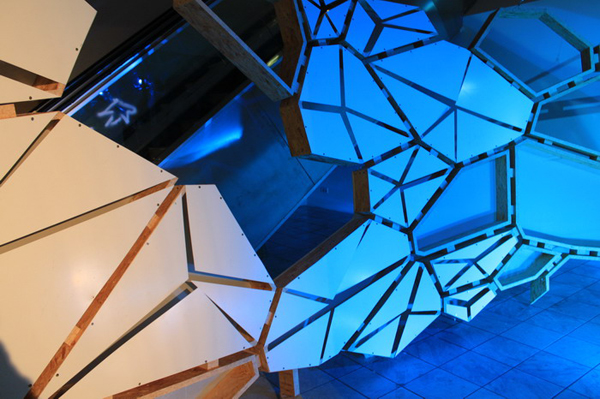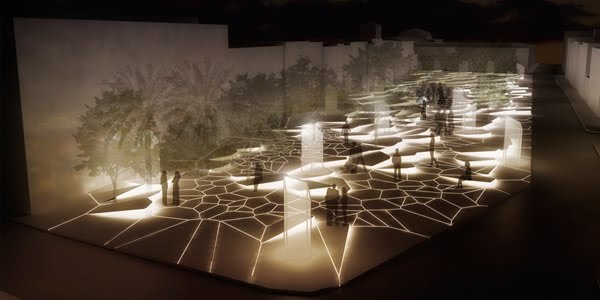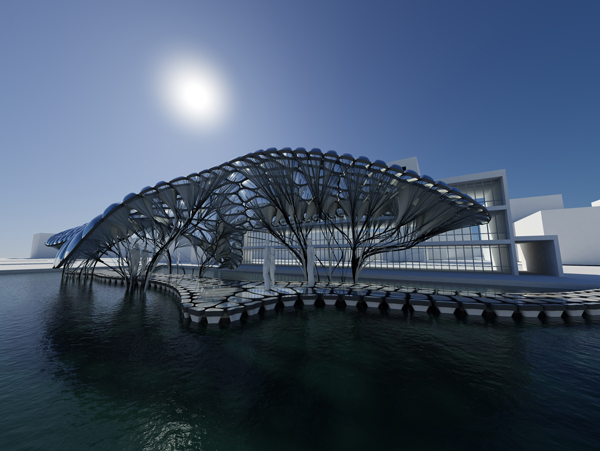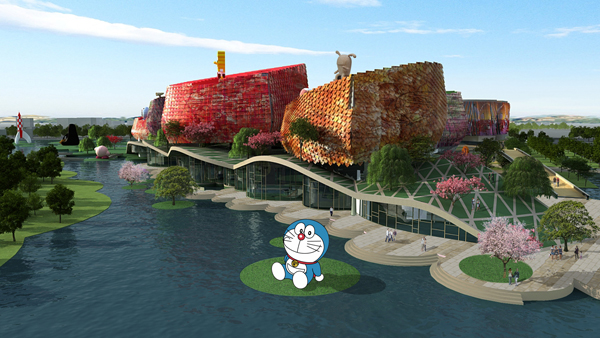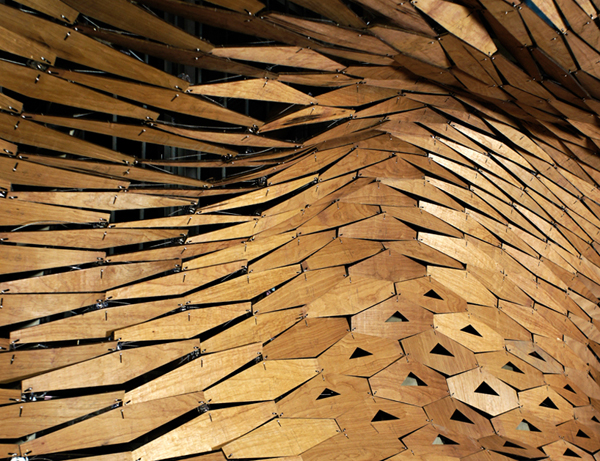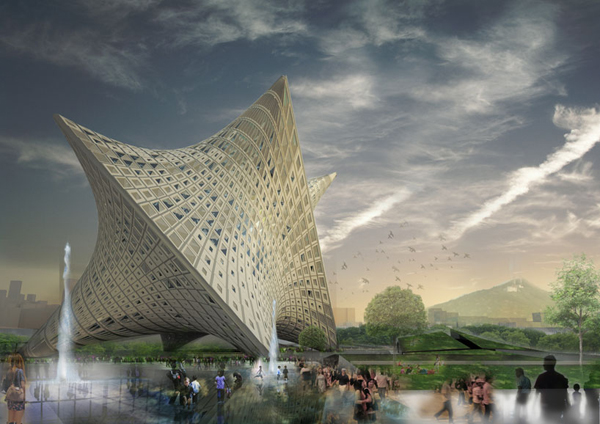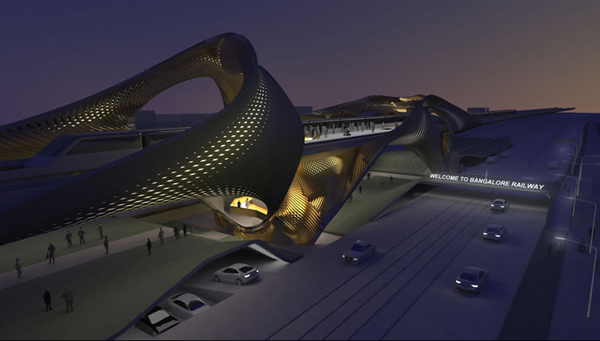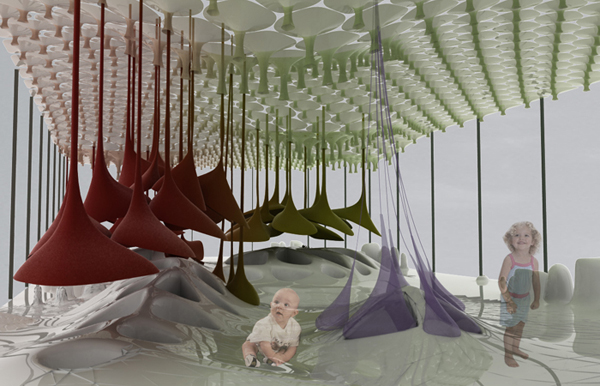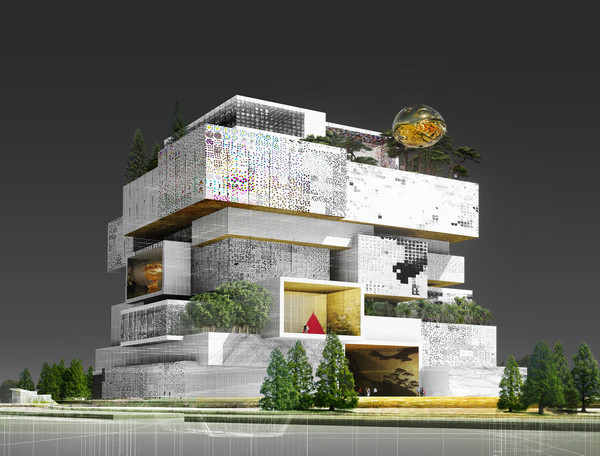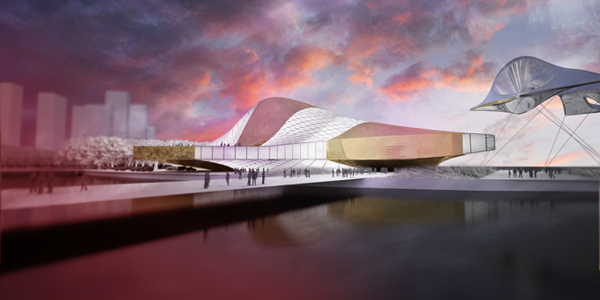The project was designed by a team organized by Prof. Dr. Markus Holzbach at the Offenbach Academy of Art and Design. The parametric engineer for the project was Xing Wang. The design was exhibited in Frankfurt in January 2011 and it explores the structure andcombinations of cellular geometries, completely relying on computational design.
The project’s aim was to build a pavilion inside Diamantenbörse in Frankfurt. It was based on mobius geometry with 3d voronoi pattern structure. It tried to integrate special light effects for the media show during the exhibition. The 3d vronoi pattern structure is manufactured as straight wood panels by 5 axis milling machine and assembled on site. In order to save time and material, most parts of the wood panels were cut under 3 axis cutting method, only the both ends parts of the panels with slope are cut through 5 axis setting. Read the rest of this entry »

