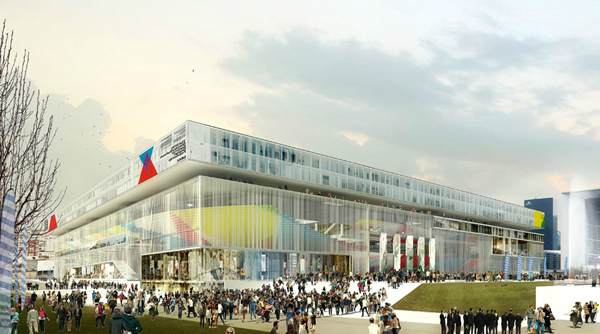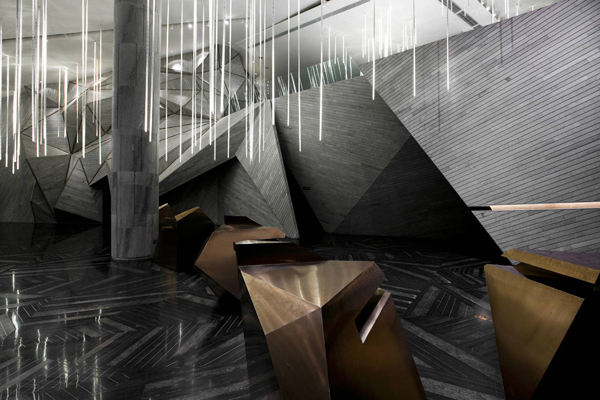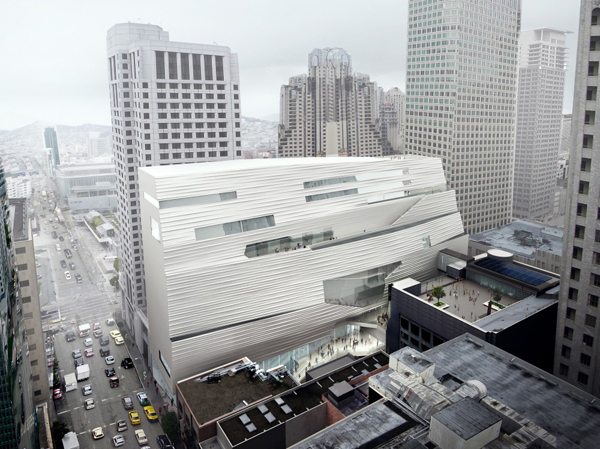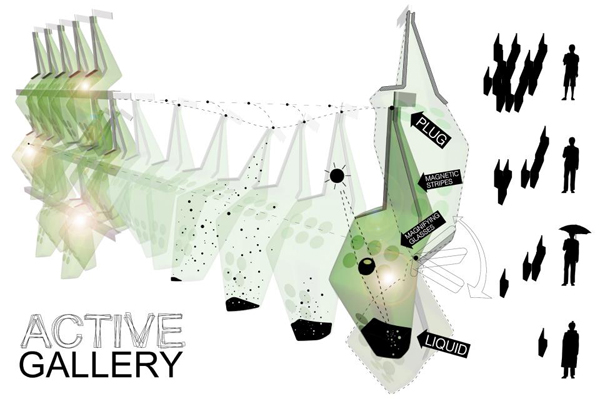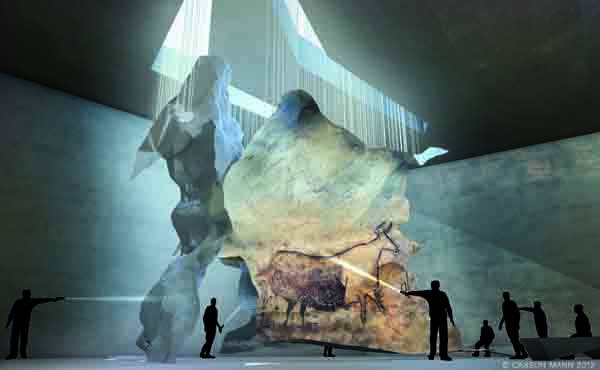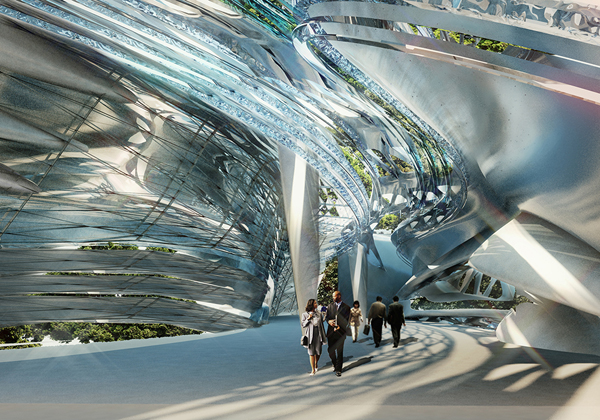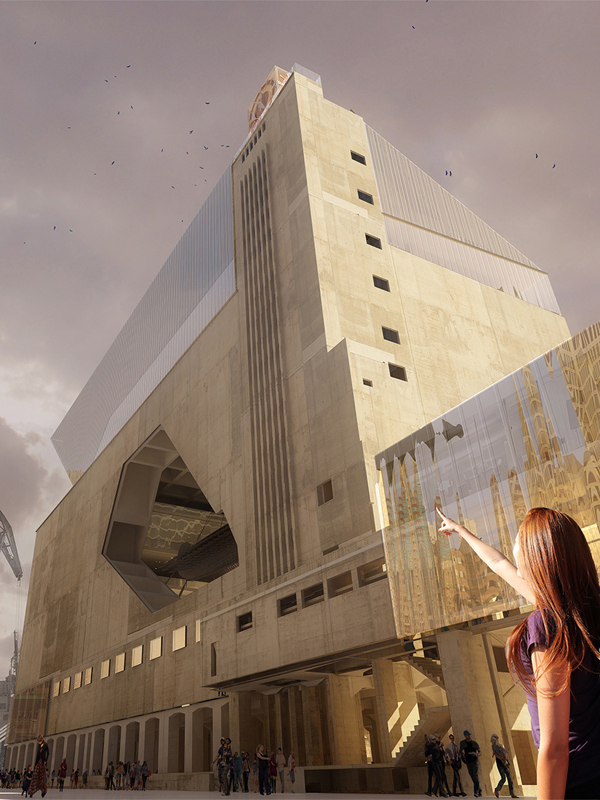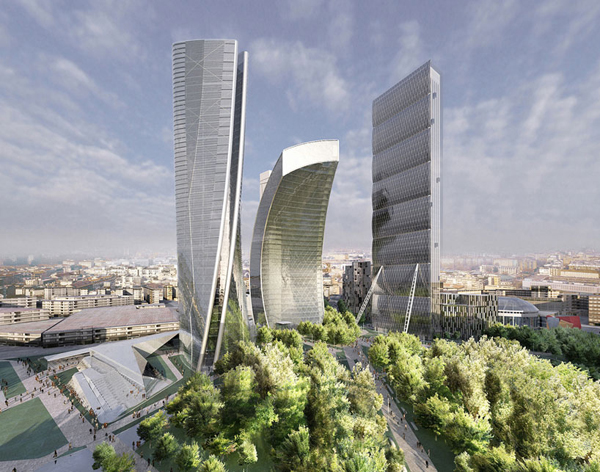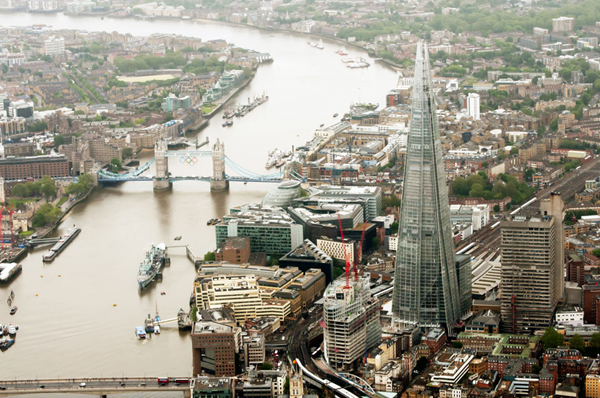This proposal for the new Stadium for the French Rugby Union Club Racing 92 is conceived in a successful collaboration between Sériès et Sériès Architects, Agence Search Architects and Van Santen& Associés, and is a symbol of a new urbanity in the Nanterre area of Paris, unifying sport and culture and marking the new era in history of the place.
The aim was not to design the stadium only, but a contemporary and contextual monument, multi-purpose edifice which allows diverse programs to take place. Funding of the arena largely relies on the set of offices, seamlessly integrated into the building, and on the fact that the space of the sport stadium is easily transformable into the hall for spectacles. Instead of juxtaposition or fragmentation of programs which would disrupt readability, functionality and versatility of the building, the architects proposed a radical solution and clear overlay that allows the project to be indentified and recognized at first glance – as a monument, where the diagram of uses becomes the architectural project, without any compromise. Read the rest of this entry »

