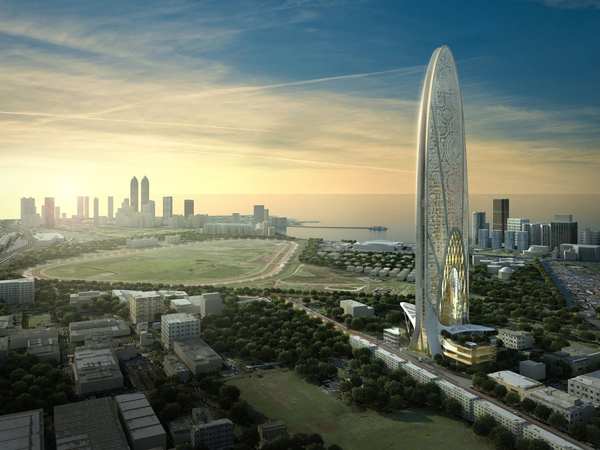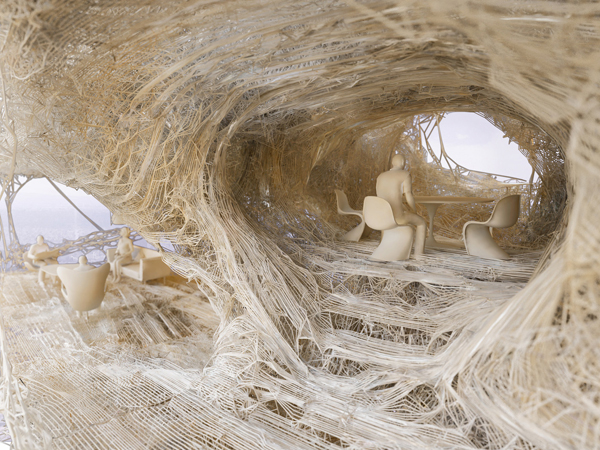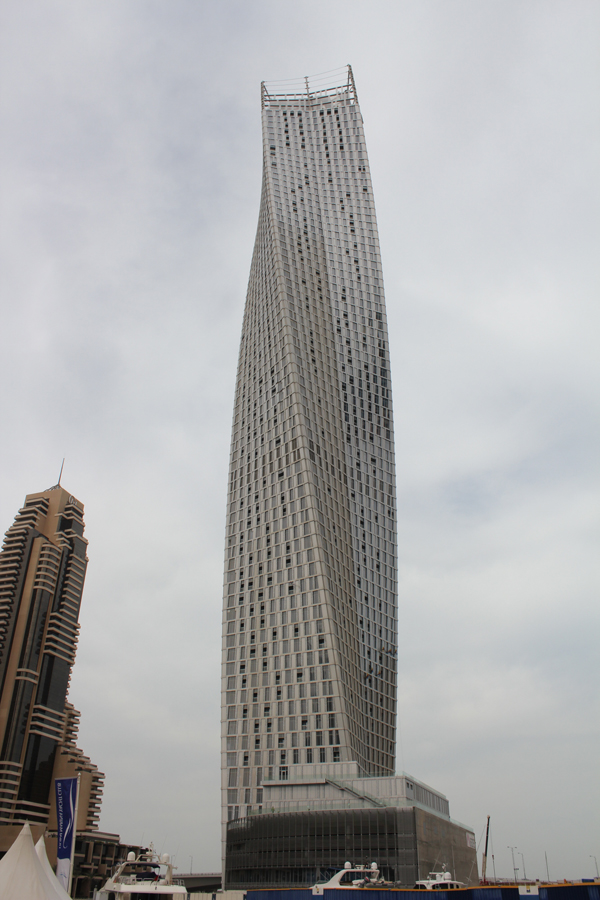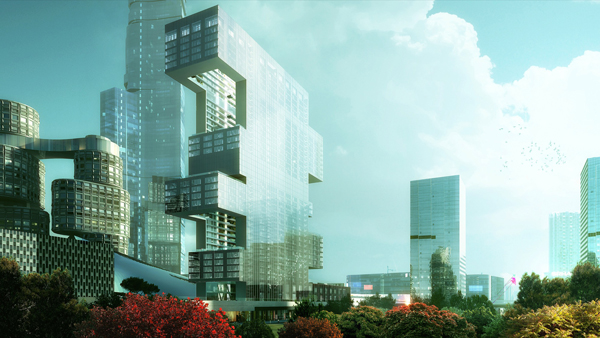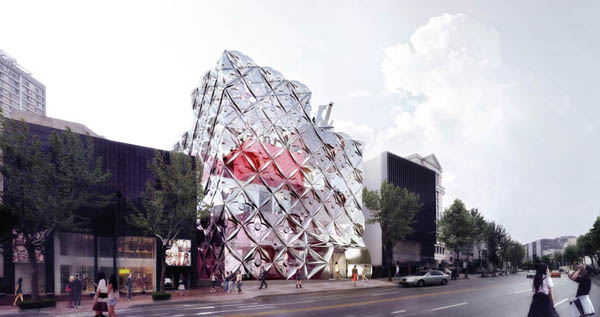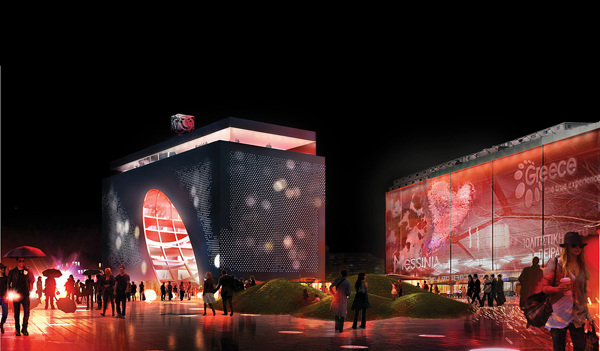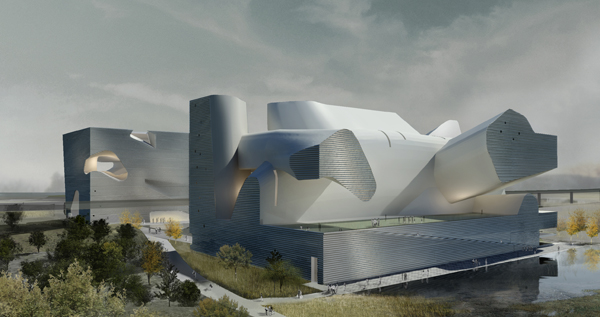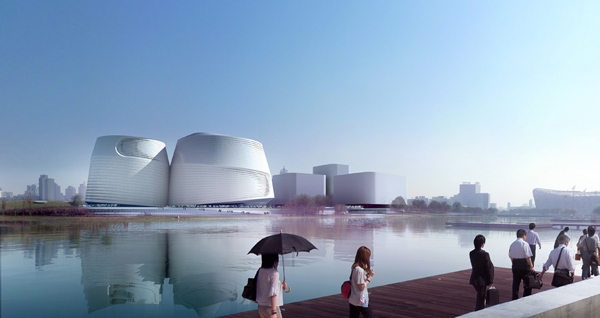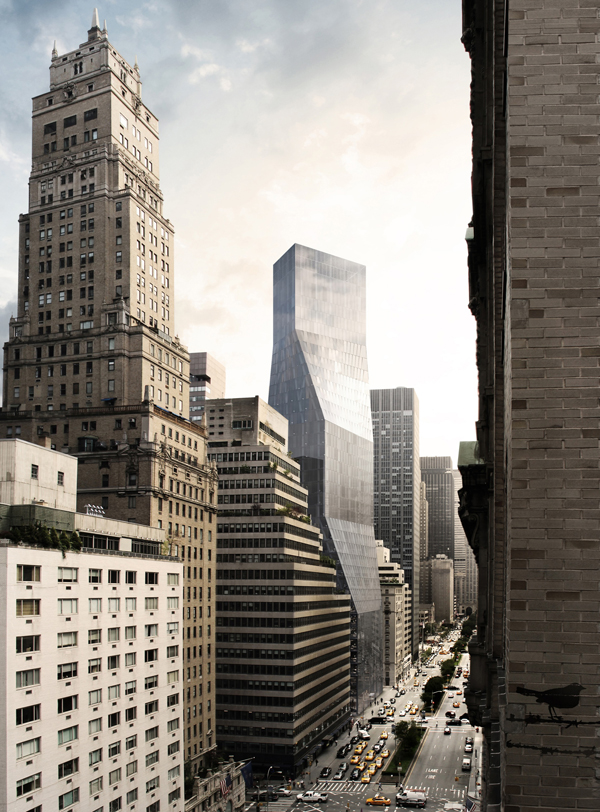Following the long tradition of exquisite Indian Architecture, architects from Dubai based WS Atkins aimed to design a building that would stand as a landmark structure for Mumbai – Namaste Tower represents burgeoning economic and cultural significance of great India. This 62-story, 300m high, newest addition to W Hotel franchise, currently under construction, will include a hotel, office and retail space. The very form of the building is inspired by traditional Indian greeting of “Namaste”, where the hands are clasped together. Reflecting ancient Indian expression, position of two hotel wings represents ultimate symbol of hospitality, welcoming its guests.
Ultra high, the tower will be seen from great distance, therefore the visual appearance of the project is of great importance to the city of Mumbai. The orientation and massing of this skyscraper were designed to benefit from visual relations with the Indian Ocean, Mumbai Peninsula and to adjacent towers, currently constructed.
Guided by the imperative to design the circulation areas of the hotel as impressive as the rooms itself, architects created internal gardens, bringing the greenery into the corridors and atrium spaces. On corridor ends an open spaces offer dramatic and framed view over the city.
As the tower has been designed to offer gala wedding space for Indian Mehndi ceremony, traditional Indian patterns appear as a theme on the building skin. The tower will be clad in fritted glazing, creating sense of transparency and depth to the building, while maintaining required thermal qualities. Regarding the energy efficiency, large scale canopies support solar thermal collectors, with the potential to provide 12% of the energy required to heat the hot water in the hotel. Read the rest of this entry »

