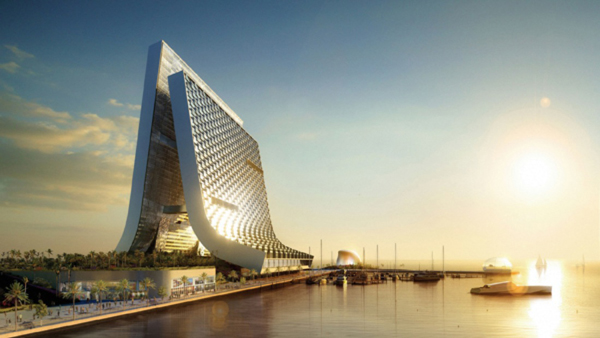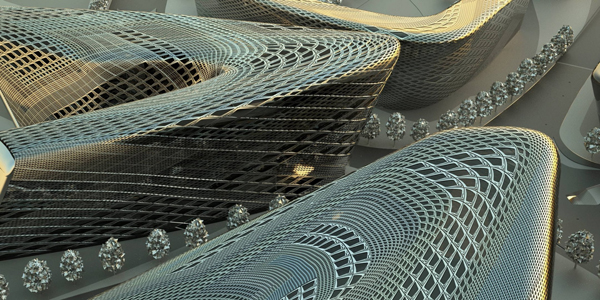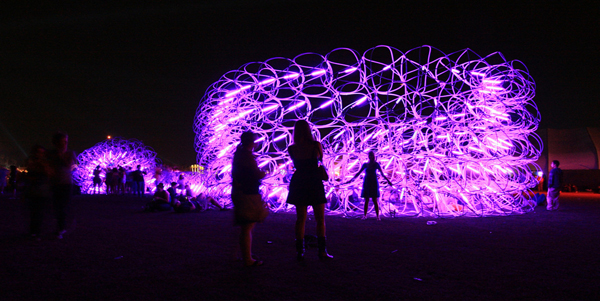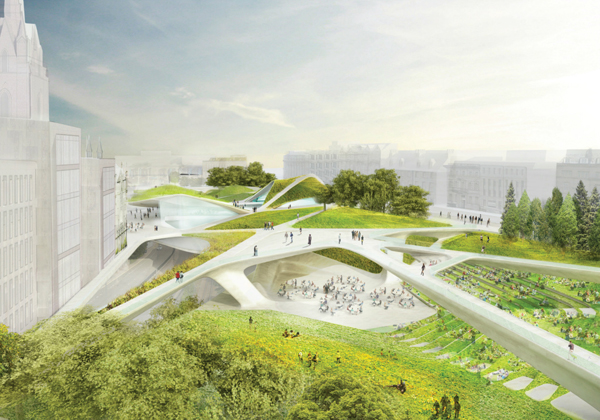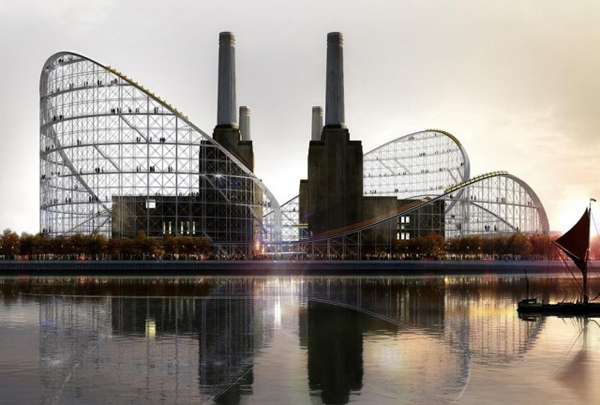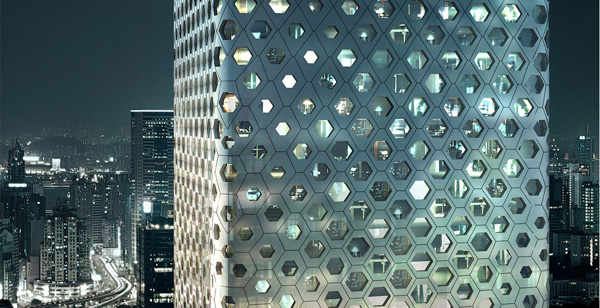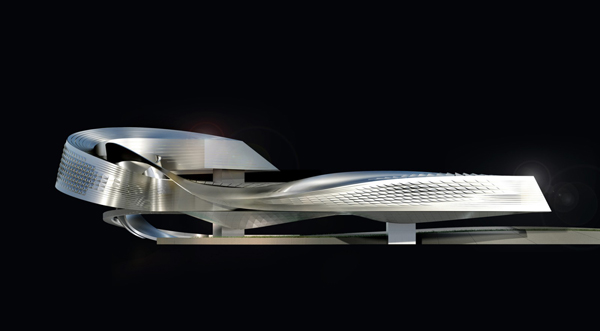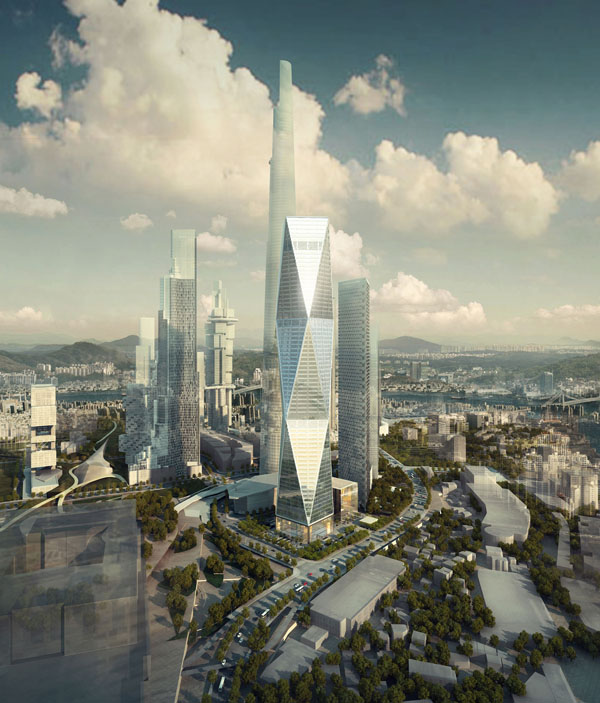Emerging from the sandy ground of Dubai, UAE, pair of fluid vertical structures form the mixed-use Marina + Beach Towers, designed by Oppenheim Architecture + Design. Not visible at the first sight, the units are based on a standard module, whose skillful placement within the towers develops a woven tapestry on the façade and provides striking views and natural light, while simultaneously providing necessary protection from the intense Arabic sun.
Contrary to the master plan of the area, the aim was to maintain continuity across the site, which would be encouraged and controlled by topography. Therefore, the surface acts as a fluid consequence of the distinct characteristics, private and public. Following the emerging trend, the building is wrapped in botanical bliss, blooming in ambient light. The building is united with the landscape, represents its vertical continuation and eruptive statement. The symbiosis of those two diverse elements resulted with the opening of the promenade into a bazaar of lifestyle experiences, from fine dining to exclusive yachting and clubbing.
However, the main focus is on sustainability and embracing the natural resources. Building itself is a device for luring cool breezes to spaces protected from the sun, using the well-known local principles of wind catchers. Most of building’s required energy is produced by solar and wind arrays, incorporated in the design, while other highly-efficient methods complete self-sustenance, such as apparatus for the reuse of the vast amounts of water. The design is introducing up-cycling, as opposed to re-cycling, innovative opportunity for energy and resource conservation, therefore allowing residents to freely enjoy the luxurious lifestyle, without ever feeling guilty. Read the rest of this entry »

