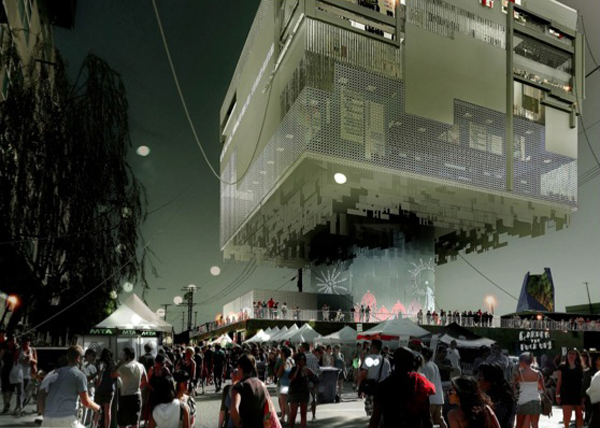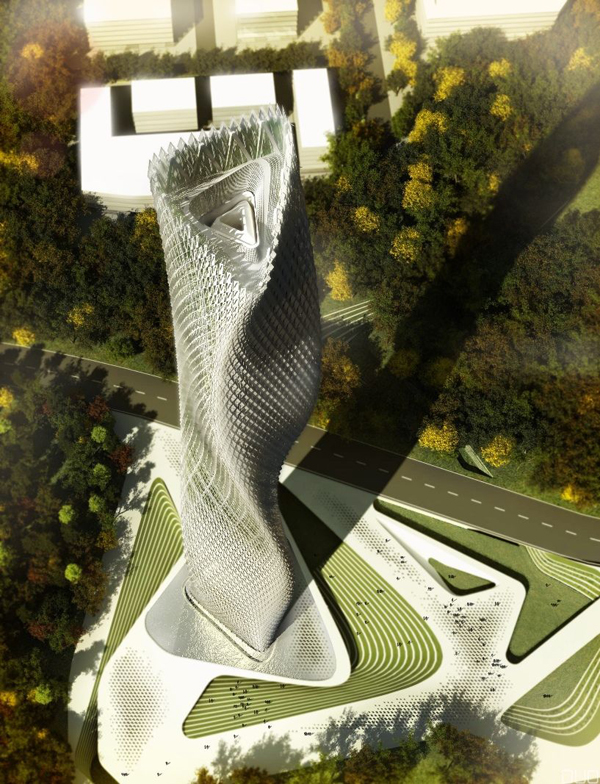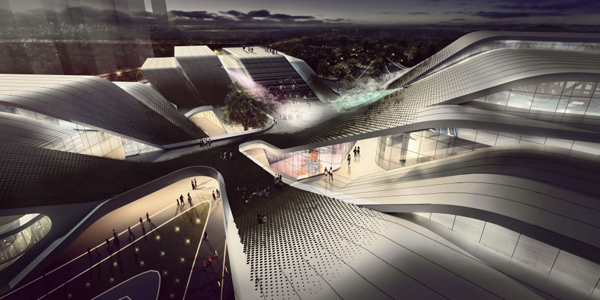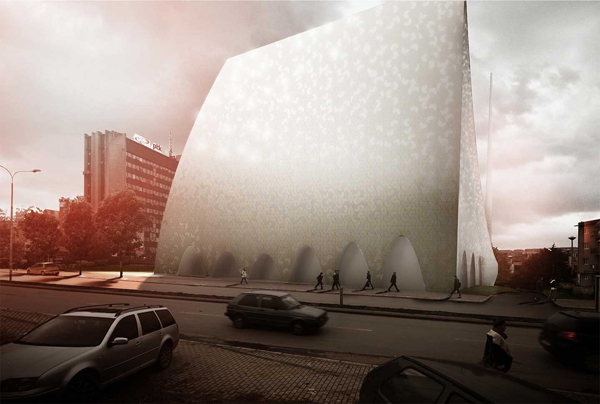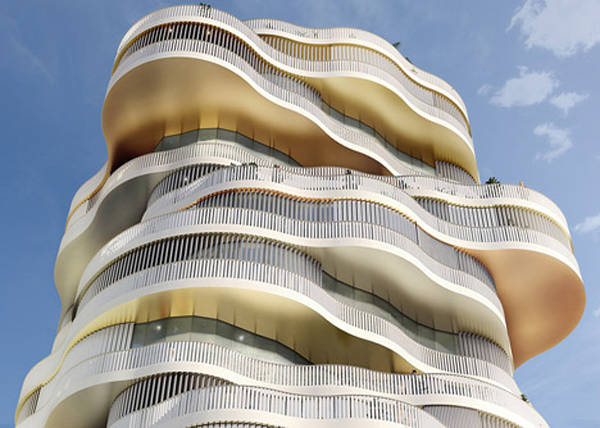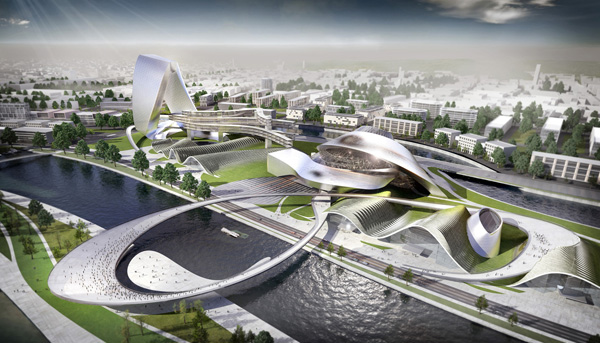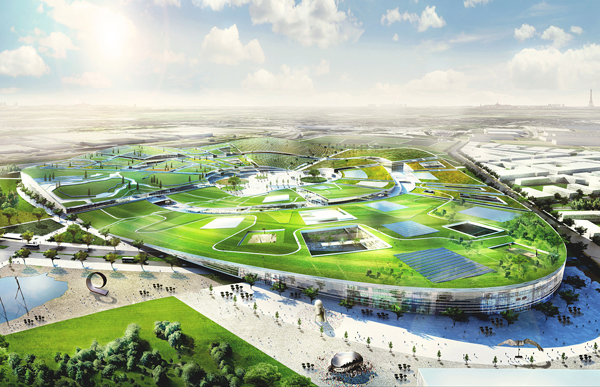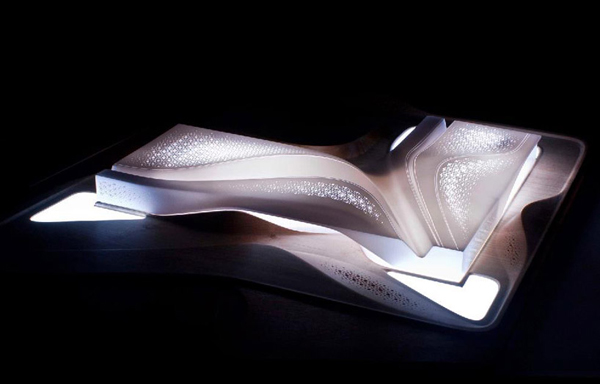In an era of rising environmental awareness, it is necessary to provoke the society in order to change the way it perceives energy use. International practice Sériès et Sériès has been awarded second place for Greenoplasty – the design of Los Angeles Cleentech Corridor and Green District – their successful proposal offered inspiring environment, allowing its residents to look beyond the common and the easily consumed, in favor of the responsive, daring and stimulating. SES’s design has derived from strong belief that the urban planning has to propose radically new and more environmentally conscious way of living which further helps breaking old habits.
In this particular case of the Cleantech Corridor, their urban strategy consisted of compressing the four mile site by implementing a local tram way and proposing new zoning for specific areas, in order to promote most sustainable way of commuting and give space back to the pedestrian. Architects at SES committed to keep as much of the existing context intact, while giving the residents their right to the city and public space. Read the rest of this entry »

