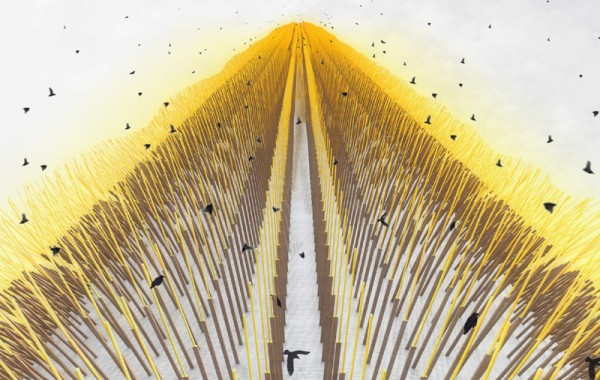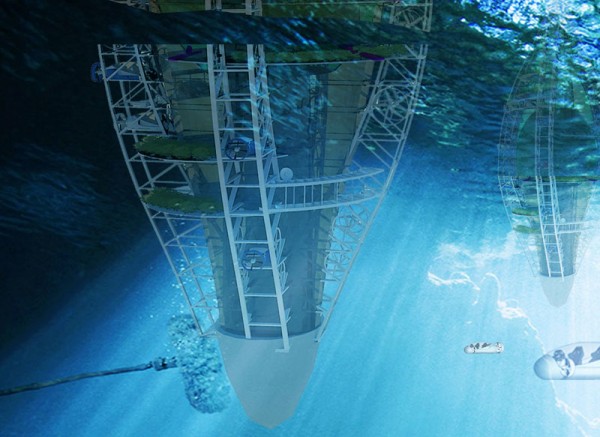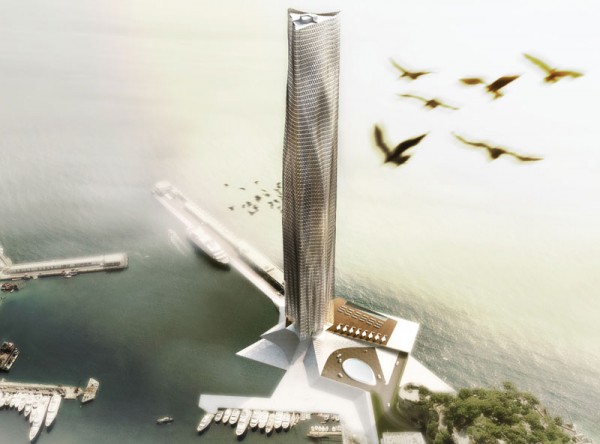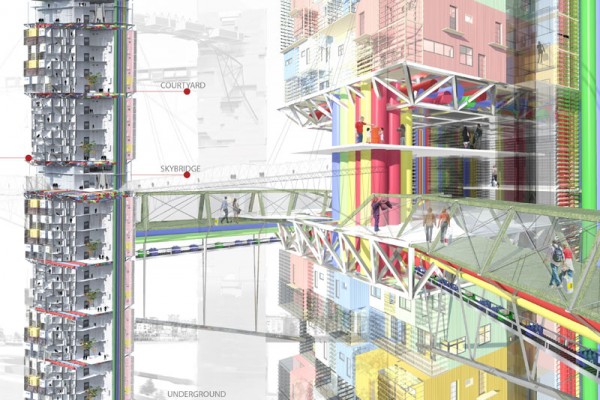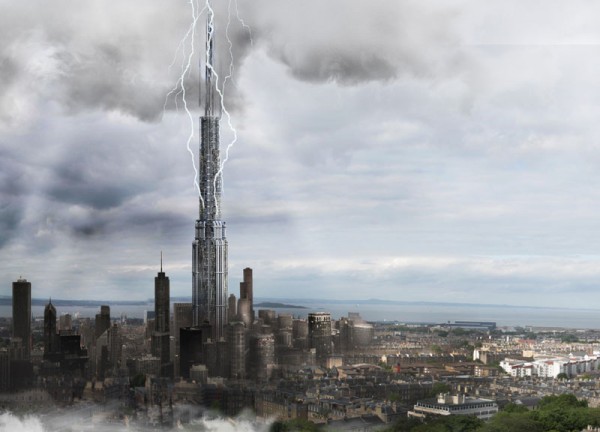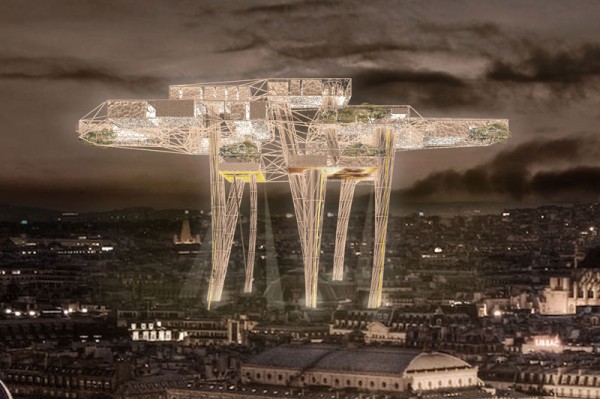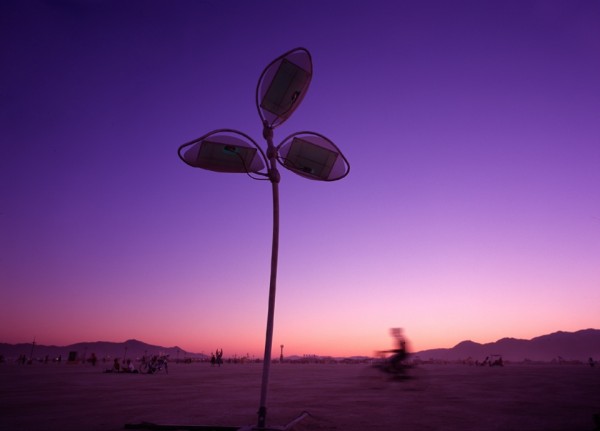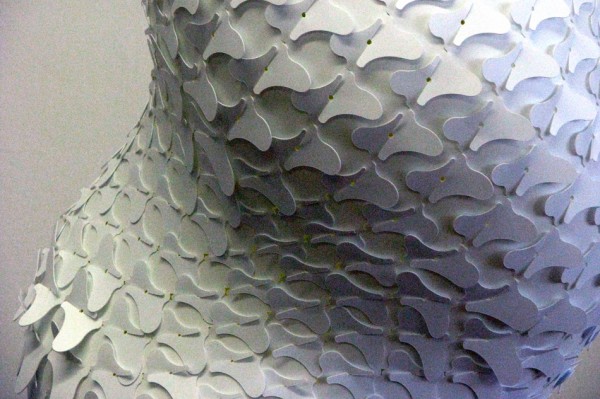Finalist
2011 Skyscraper Competition
Forrest Fulton Architecture
United States
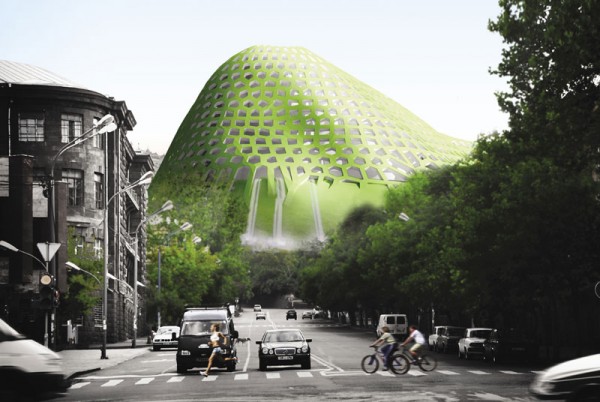
Instead of a towering Iconic image, disconnected from historic, horizontal Yerevan, Lace Hill stitches the adjacent city and landscape together to support a holistic, ultra-green lifestyle, somewhere between rural hillside living and dense cultured urbanity. To create a new, firmly rooted architecture-urbanism-landscape, the 85,000 square meter project morphs the common urban element of Yerevan, the superblock, to the site, a truncated hill along the natural amphitheater of Yerevan. This act extends the amphitheater and completes the hill, creating more capacity or “seats” for the viewing of Yerevan and Mt. Ararat, the eternal icon of Armenia. Native plants irrigated with recycled gray water cover the hill. Intricate perforations recalling traditional Armenian lace needlework provide terraced exterior space, natural ventilation, and amazing views for the promenade, hotel rooms, residences, and office space.
Unlike a singular object tower that one simply views from the city below, the lacy, living hill seduces visitors inside to a promenade and a succession of tower-voids. Tower-voids act as dramatic cooling towers in Yerevan’s semi-arid climate. As one moves toward the cooler center, the hill opens to the sky. With the feel of a cathedral or basilica in size and light, pools and tree-topped hills fill these flowing-nodal public spaces. These are spatial monuments to Armenia, carved from the hill like the ancient Armenian Monastery of Gerhard.
Lace Hill not only conserves its own resources within, but also gives back to Yerevan, passively cooling portions of Yerevan during the summer. As north breezes pass over the tower-voids’ ponds, the project acts as a giant evaporative cooling mechanism for the semi-arid city below. Window walls set deep within the terraces shade summer sun. Planted surfaces absorb solar heat, filter air and water-borne toxins, and supports insect and animal life. Geothermal wells and radiant floors efficiently heat and cool spaces. Read the rest of this entry »

