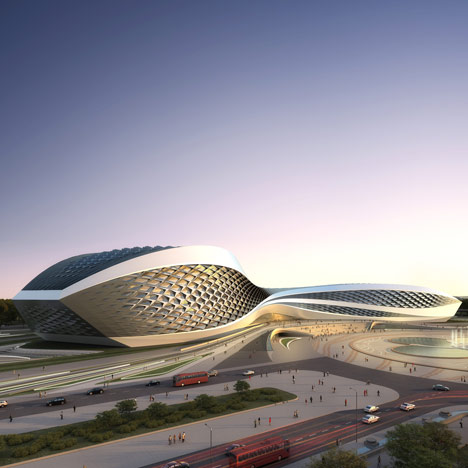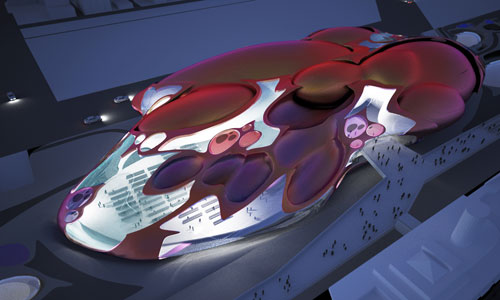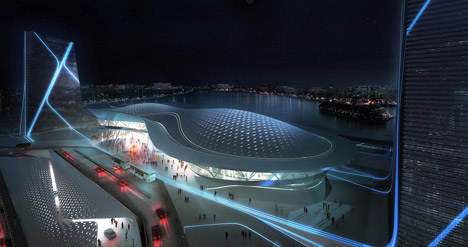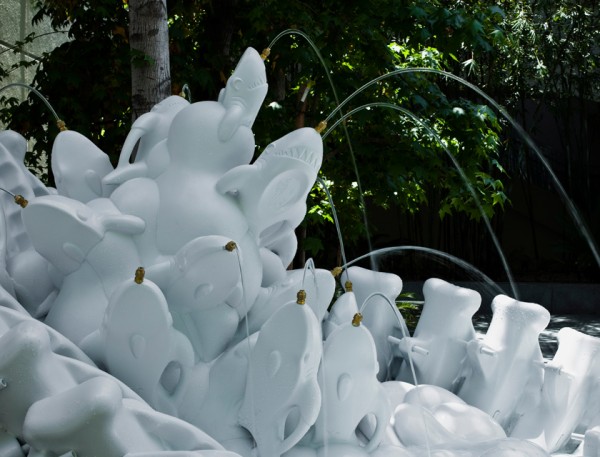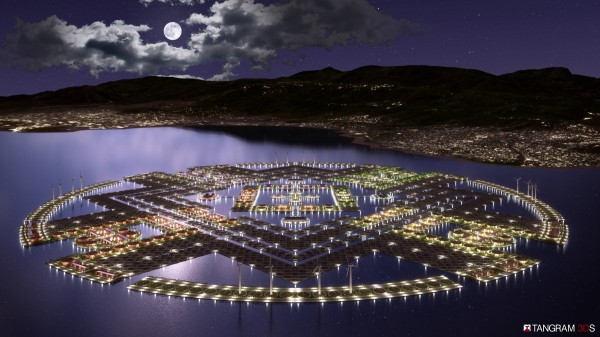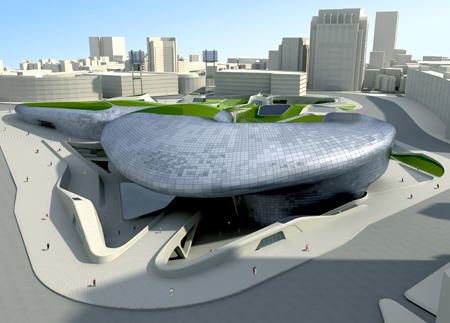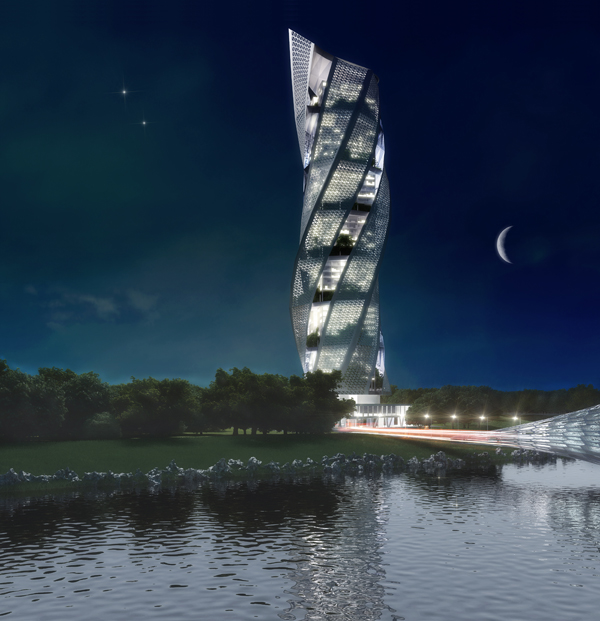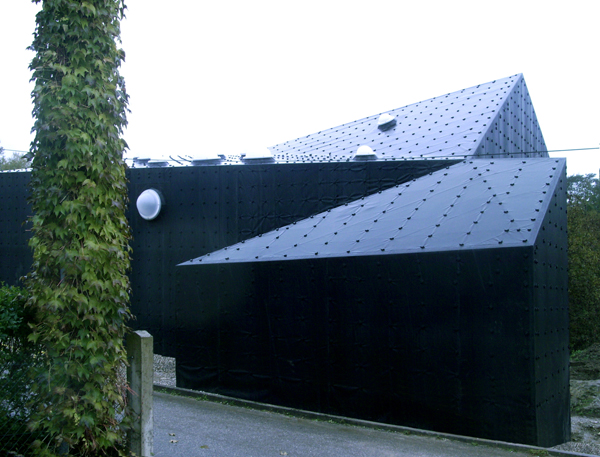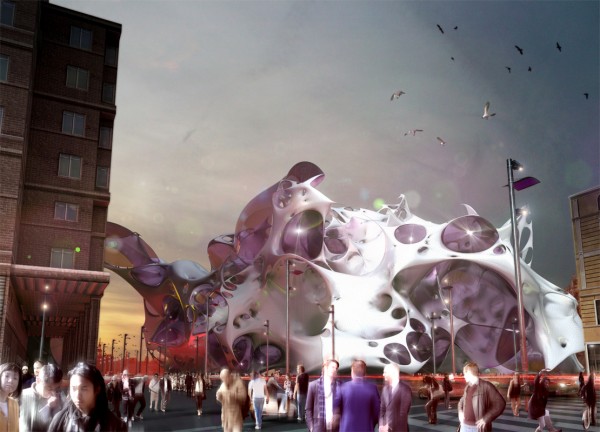The result of an international design competition, the Chengdu Contemporary Art Centre (CCAC) designed by Zaha Hadid Architects will be a new cultural destination for Sichuan Province and will provide Chengdu with an unprecedented collection of world-class arts, performance, leisure, and congress venues. CAC will be a regional art and music centre of international standing. CCAC accommodates three auditoria, an art museum, an exhibition centre, a conference centre, a learning centre, bars, restaurants and shops.
The largest of the three halls, a multifunctional theatre, seats up to 2,000 people.The second hall caters for lyrical theatre and music events, with a seating arrangement of up to 870 people. The third auditorium will be used as a music hall. Designed for natural acoustic, this hall will provide space for an audience of up to 1,000. The conference centre comprises 8,000m2, which can be separated into 16 equal and independent accessible conference rooms. A flexible 10,000m2 exhibition centre is located at the main entrance level. The art museum comprises approximately 15,000m2 net exhibition area which is located below the roof and will take advantage of natural lit exhibition spaces. Our design aims to resolve the complexities of the programme, while combining spatial clarity with the design of a unique and iconic structure. Read the rest of this entry »

