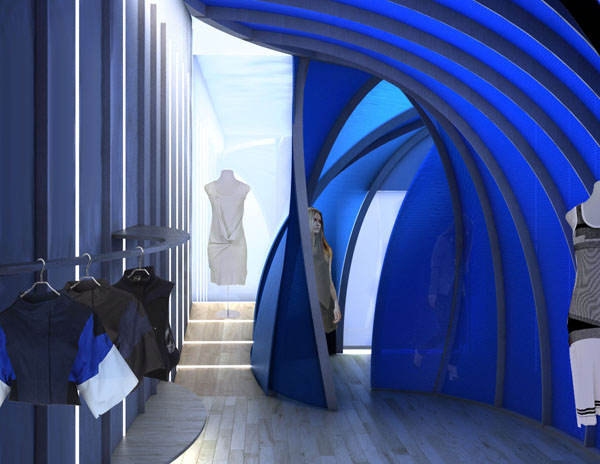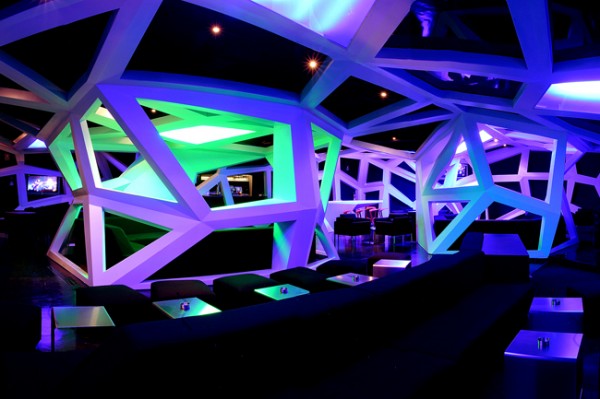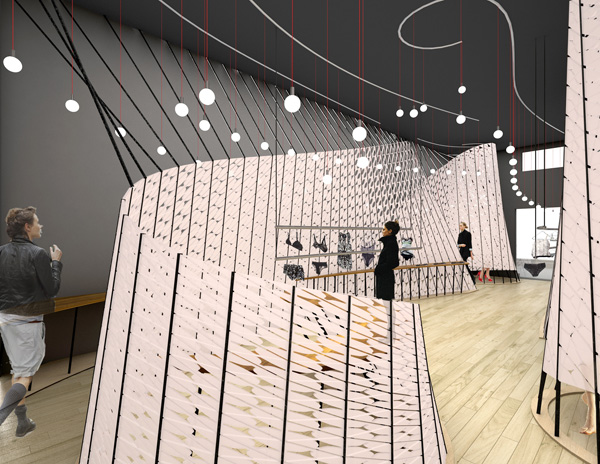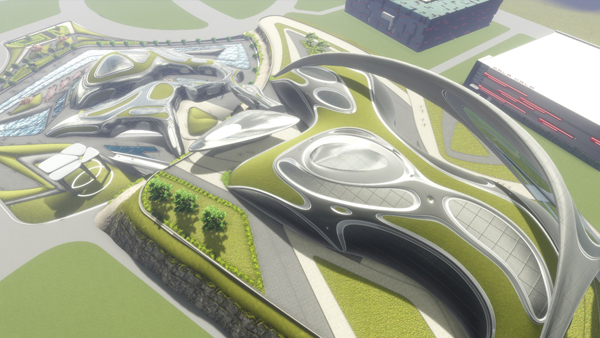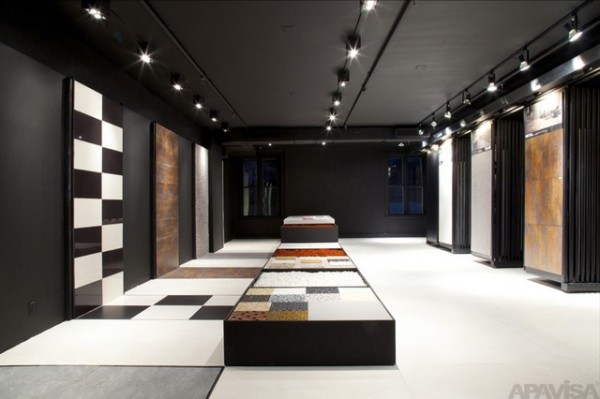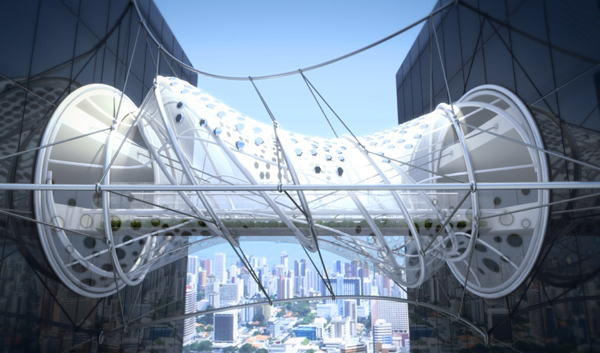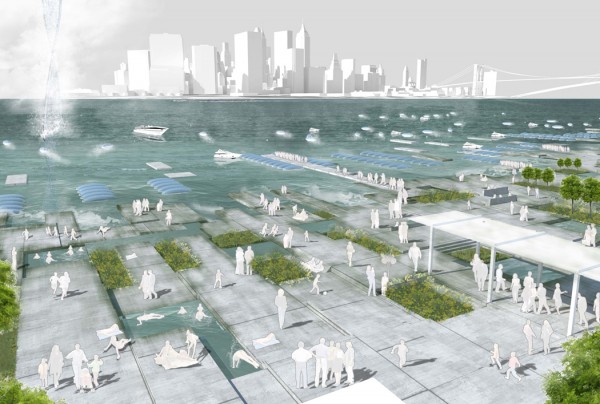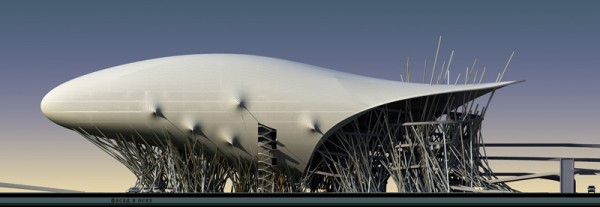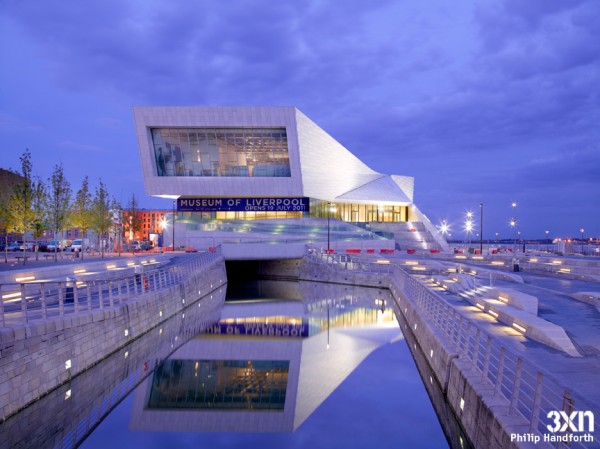BLUE ROOM is an installation proposal that translates and complement the brand’s juxtaposition of soft silhouette and architectural lines in their work into the scale of the retail environment. We began with an idea about the insertion of a translucent lining that would contrast with the rectilinear envelope of the existing space and act as an atmospheric veil to separate and define areas for the display of merchandise. To connect the two geometries together, we devised a series of structural frames for the new surface that would continue onto the perimeter walls, floor and ceiling and translate into different elements, including shelving standards, clothing stands, and lighting. These linear frames act as seams that literally connect edges and create continuities across disparate surfaces. The materiality of the liner was envisioned as a stretchy translucent textile that would create atmospheric layers that allow a sense of discovery in what is essentially a very small space. We chose the fabric colors, a mid-range blue layered with a lighter blue, to literally convey a sense of atmosphere and to also recall an exotic environment that could be understood as water or sky, which might be particularly appropriate for resort wear, which we understand will be part of the collection on display. The form of the liner was intended to evoke a sense of an ephemeral shape or space like a wave or a cloud, and the shape and translucency has the ability to hold light and give it a volumetric quality. This surface could also be a place for image projections to convey an animated sense of atmosphere. The clothing display will be comprised of brushed aluminum standards and reclaimed wood planking that will be routed to provide a means for both shelving and hanging pieces. The changing room and cashwrap are enveloped in a second bi-directional wave that also leads back to the VIP room. Read the rest of this entry »
Blue Room for Ohne Titel / Barker Freeman Design Office
Five Senses Lounge Bar / ON-A
The Five Senses Lounge Bar designed by Barcelona-based, award-winning architecture firm ON-A was created with a clear premise: a desire to be unique and exclusive treatment for its customers. It was designed and constructed as a single space that is capable of stimulating several senses at once: visual, chromatic, auditory, sensory, etc. Seen from outside during the night, the bar resembles a strange lamp of colours, varying each night, while during the day it is a blue volume of irregular facets.
The idea arose from the existing layout of the space, as well as from the analysis of the different types of customers who frequent the lounge bar. There are several interior spaces: a bar zone, VIP areas, an entrance area and quieter zones of variable configuration, characterised by the central position of the privets.
ON-A began working from an analysis of the clients of the bar, leading to design areas that were, architecturally, inspired by genetics and codification. ON-A sought to use a single material, a single skin that would be able to generate the separate aforementioned spaces without completely segregating them, allowing for a perception of the totality of the space from within each of the individual areas. Read the rest of this entry »
Second Skin for The Lake and Stars / Barker Freeman Design Office
Second Skin is an installation proposal designed to complement the aesthetic and image of the clothing line of the Lake and Stars. Our initial concept was to develop a space that recalled the way in which the designers see lingerie as something that can be playfully exposed and integrated into everyday wear. We developed surfaces of abstracted “skins” that alternately reveal and conceal spaces with varying levels of privacy. Fittingly, our inspiration for the structure comes from the pissoirs that line the banks of canals in Amsterdam. These structures allow very private acts to take place in public through the design of the structure, which is configured as a spiral made of perforated metal mounted on standards above a drain. The spiral shape and relative opacity of the material allows for private acts to take place without doors, though the body is not completely enclosed. Our other inspiration was the spatial sensibility of moving through one of Richard Serra’s torque ellipses, whose canted, curved surfaces propel the visitor into forward movement and sensorial engagement and create an environment of anticipation and delayed revelation. In our proposal, the “skins” curve and curl to create a ruled surface that forms dressing areas and backdrops for hanging and shelving display as well as the checkout counter. The existing perimeter walls are secondary sites for display and storage. Read the rest of this entry »
Fine Arts Center in Egypt – Contemporary Sustainable Architecture
The proposal by Moatasem Esmat of the Mataria Engineering School for a new Fine Arts Center in Helwan, Egypt represents a mix of architectural principles that stand for a new age of architectural design and sustainability. The project is designed as series of surfaces that emerge from the ground to create inhabitable spaces. The geometry has been carefully designed according to solar exposure, wind currents, and maximum rainwater collection. The roof is a continuos green park perforated at different areas to create courtyards that provide natural light and ventilation to all interior spaces. Among the different areas there is an exhibition hall, convention center, and academic buildings. Read the rest of this entry »
Apavisa Presents New Concept for Their NYC Showroom
Apavisa, one of the world’s finest high-technical porcelain manufacturers for the architectural market, recently unveiled a new concept to showcase their products at the company’s showroom in SoHo, New York City. The main concept is to show all the possibilities that the Apavisa porcelain range can offer to the current home and to customers who want to personalize their space.
Apavisa celebrated the event with distinguished guests, which included official public organizations, media, existing customers, and the general public. The attendees were delighted with the new concept and the wide range of products and architectural possibilities. Read the rest of this entry »
DSSH Bridge – 1st Place Building to Building Pedestrian Bridge Challenge / Sanzpont
DSSH Bridge is designed by sanzpont [arquitectura] for the Building to Building Pedestrian Bridge International Challenge.
Dynamic Reaction: Being a flexible tensile structure, by applying more tension to different points, a technological dynamic deformation can be achieved in response to the people crossing the bridge. It becomes a living element that responds to its use.
Sustainable Design: The tensile skin incorporates Foldable Photovoltaic Solar Panels capturing energy from the sun to generate and supply electricity from a clean and sustainable energy. This makes the bridge self-sustainable. To go beyond green, the design includes Plants that clean and purify the air, transforming the pollution of the city in pure oxygen. Plants and the Breathable Membrane make a greener environment and a clean pedestrian tunnel. Read the rest of this entry »
Competition Semifinalists – Water as the 6th Borough of NYC
Terreform ONE was pleased to announce the semifinalists of: Water as the 6th Borough: Open International Design Competition to Envision the Sixth Borough of New York City. The competition called for ideas for the NYC Blue Network and E3NYC, The World Largest Clean Tech Expo. The propositions ranged from: expanding waterborne transportation, linking the five boroughs with transit hubs, incorporating ferries, water taxis, bike shares, electric car-shares, and electric shuttle buses, as well as providing in-water recreation, educational events, cultural activities, pavilion halls, and climate resilience. Read the rest of this entry »
Rojkind Arquitectos Awarded the project for Mexico’s National Film Archive
Mexico’s National Council for Culture and the Arts (CONACULTA) has announced that the “Cineteca Nacional del Siglo XXI” (National Film Archive) project has been awarded to Rojkind Arquitectos.
“To intervene and expand the National Film Archive involves understanding a substantial change in film, as suggested in the term “moving pictures”.Today, images move not only on a screen, the screens move with us; they go where we go, and the movies, have gone from being a gathering space for the masses, to also reaching us wherever we might be.
The new National Film Archive and Film Institute must understand this condition, both to ensure and protect the wealth of our country’s moving pictures as well as those of the rest of the world and to make them accessible, in all their various forms, to the general public. A place which will have movies, but which will also offer other recreational spaces, taking advantage of the latest technologies. Common spaces and spaces to promote communication. The idea is in part to remove film from its classic exhibition site: movies in the park, in the café, in the square, to transform those spaces to become more than just services related to the experience of the movies, but rather to become part of the experience itself: the park itself as a movie, or the café, or the square.
In this way, the National Film Archive becomes a space of physical and virtual connections between media and people. An interface with two key elements: the continuous ground that connects the different elements that make up the National Film Archive and the roof, that connects them in its own way.” – Alejandro Hernández Read the rest of this entry »
Allegory of Soaring Architecture – Car Service Station Inspired on Beksinski’s Work
The recent “ArchiSUR” competition was held among the architect and designer members of the Russian social network, Vkontakte. Supported by GRAPHISOFT Russia, the objective of the “Architectural design in ArchiCAD” contest was to implement fresh visions in architecture and design using ArchiCAD. The contestants were not limited to traditional notions of reality and were free to implement the most fantastic architectural design ideas, inspired by the works of surrealistic masterpieces.
The contest received more than 100 projects by architects and designers from across Russia, Belorussia, and Ukraine. The participants competed in three categories: SUR interior, SUR exterior, and SUR idea. Voters identified three of the winning projects in each of the categories; six projects were awarded incentive prizes. Read the rest of this entry »
3XN’s Museum of Liverpool: More than a Building, More than a Museum
The new Museum of Liverpool, opening on July 19th will not only tell the story of its importance as one of the World’s great ports or about its cultural influence, such as with the Beatles phenomenon. It will also serve as a meeting point for History, the People of Liverpool and visitors from around the globe. Therefore, according to the Architect, Kim Herforth Nielsen, the structure functions as much more than just a Building or a Museum.
As the largest National Museum to be built in the UK in over 100 years, and situated on a UNESCO World Heritage Site next to Liverpool’s famous ’Three Graces,’ Principal Architect and Creative Director at 3XN Kim Herforth Nielsen was fully aware of the magnitude of the challenge, when it came to designing the new Museum of Liverpool. Read the rest of this entry »

