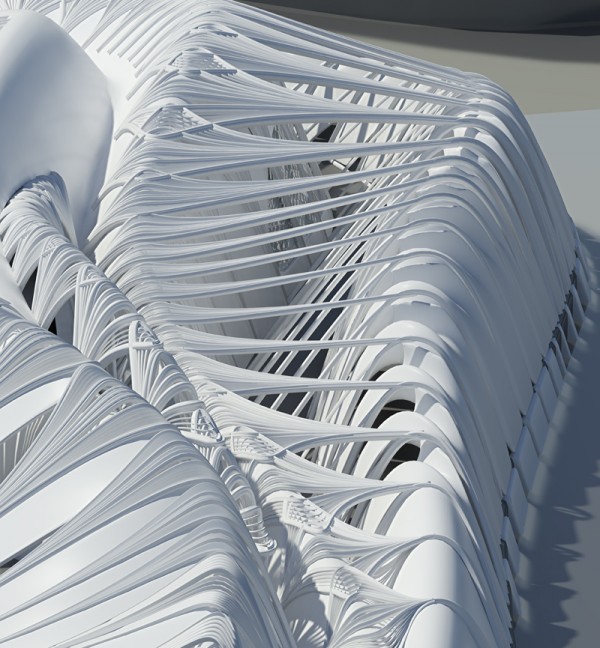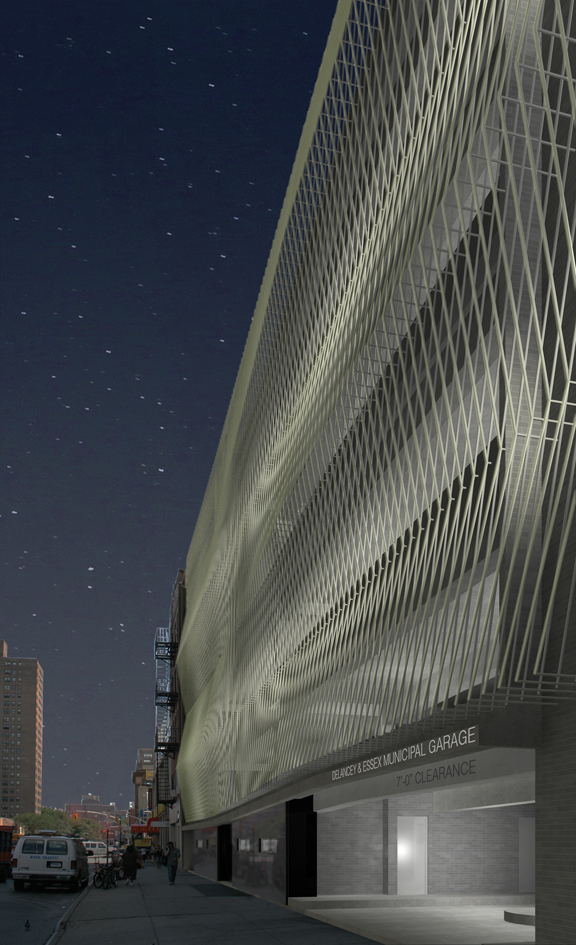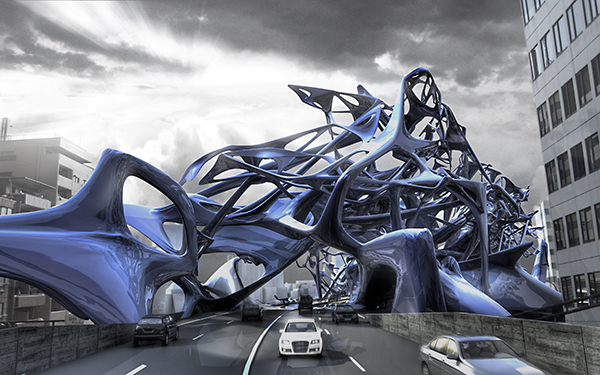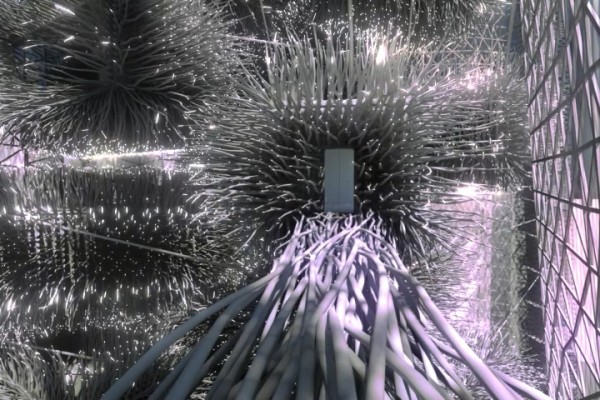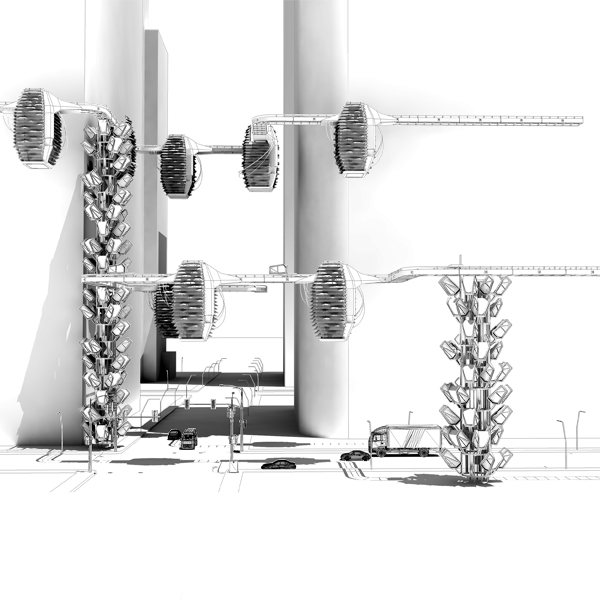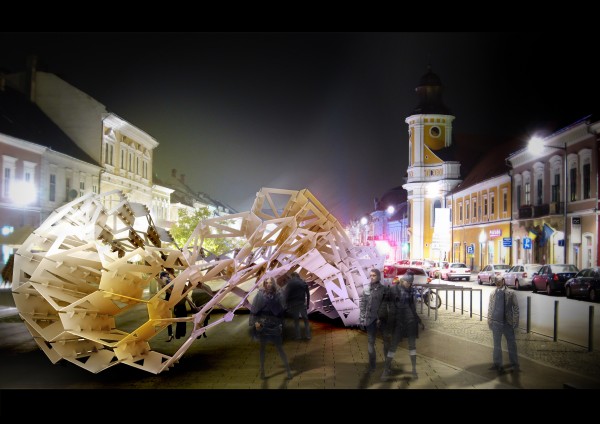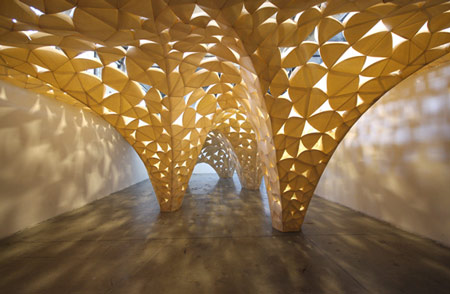0RN8 is interested in pursuing the creation of novel interiorities through the articulated elaboration of experimental and existing structural systems. The development and differentiation of each tectonic system experiment that is under analysis occurs within the defining parameters of the system’s own inherent logic. The team’s design research work commenced with a variety of parametric design studies, where the issues of frame and fabric were investigated, along with the notion of generating multilayered, tectonic systems, where each of the layers was generated in an autopoietic manner.
After experimenting with generic parametric systems, the filigree interiors of the Gothic tectonic systems were chosen, as historical precedents that are the most efficient, in terms of aesthetic richness, qualitative differentiation, piecemeal construction and part-to-whole relationship intensities. Using the Gothic vault bay tectonic system as a starting point, an analysis of arch, rib and profile curvatures, as well as variable thicknesses and depths takes place, in an attempt to parameterize the entire vault bay structural system. This parameterization will eventually lead to the creation of a novel, autopoietic and parametric, proto-design system, which will give birth to a variety of inherently multi-systematic and adaptive interiorities. Read the rest of this entry »

