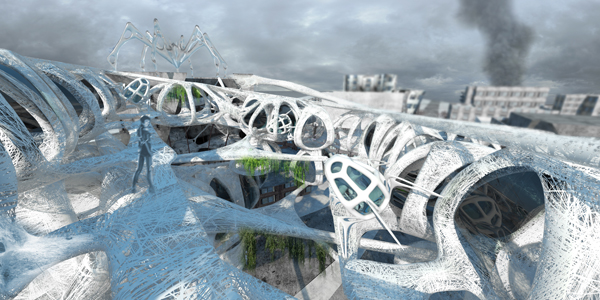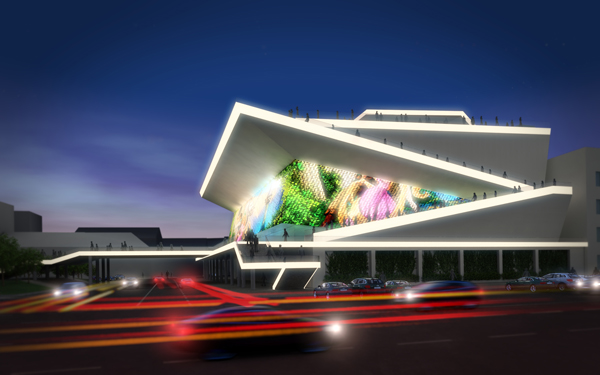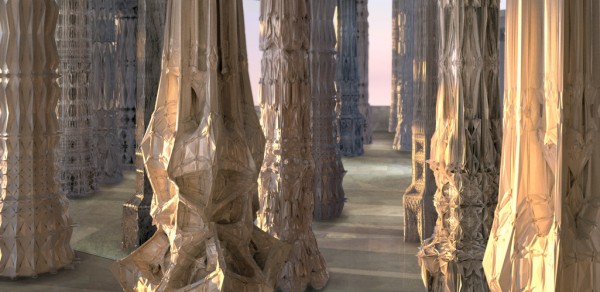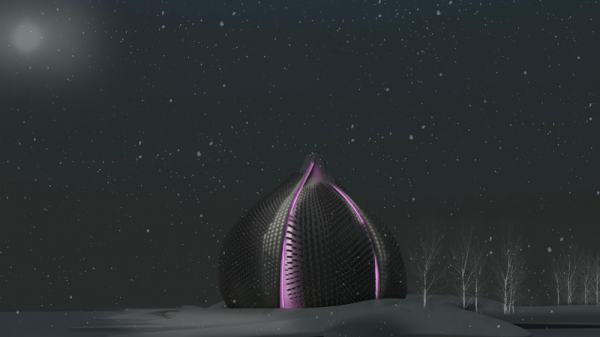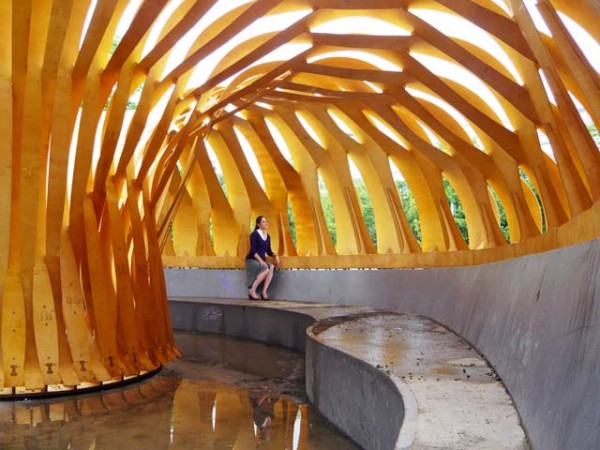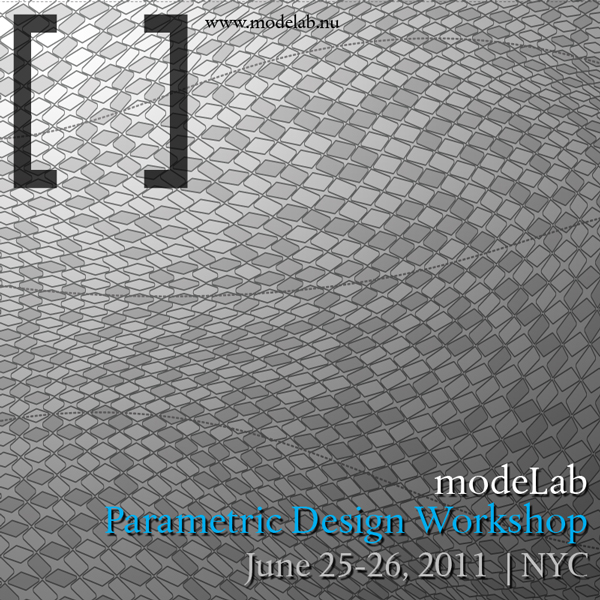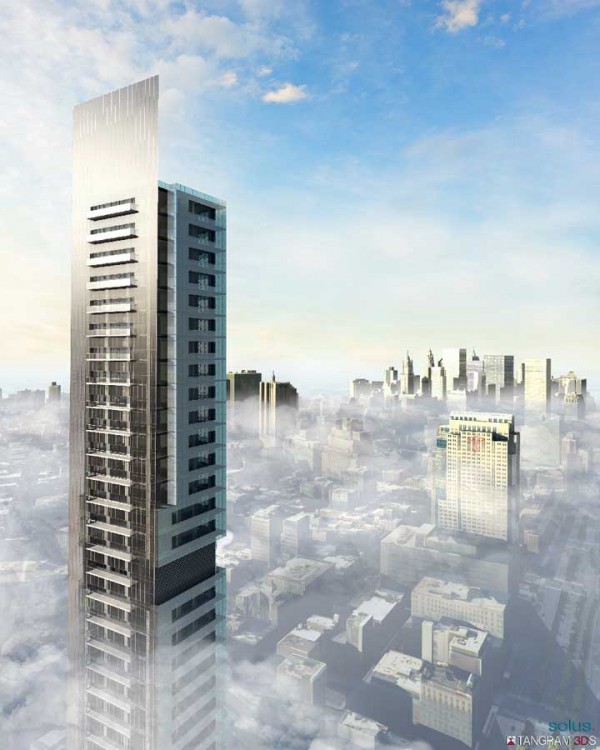
This iconic 950 foot tall residential tower is proposed for a micro-urban site in New York City. Designed by solus4, an architecture and planning firm, the tower is a vertical neighborhood creating an efficient and valuable use for a small and otherwise underutilized water’s edge site. Uniquely, the tower is designed by solus4 using their SNCI principals (Sustainable Neighborhood Collaborative Initiative). Applying these principles to a vertical neighborhood requires the full engagement of the design team, the building team, the financing team and the owners.
With a cross-section of G plus 55, there are 50 full-floor four bedroom plus apartments planned at approximately 3,000 square feet each served by high speed destination selective elevators. The distinctive shape of this tower comes from its innovative structure and energy generating systems. The entire structural system, designed by LeMessurier Consultants, is in-situ concrete with flat slabs supported by columns and shear walls embedded in the extruded core shaft leaving large portions of the perimeter free for the 14 foot floor to ceiling glass. The exterior glazing makes up one of the tallest proposed hybrid double glazed skins. While the initial intent of the double skin is to enhance the thermal barrier thereby controlling heat gain in the summer and heat loss in the winter, an interesting added benefit will be the chimney effect at the external surface. Strategically placed mini-turbines take advantage of the vertical air movement to generate supplementary power. Balconies at each floor provide exterior space for the resident while adding a variable shading screen to further control glare and heat gain. Temperature controlled window shading with personal preference overrides will provide for individual comfort requirements in any season. Read the rest of this entry »

