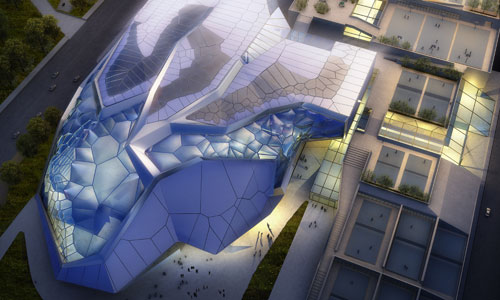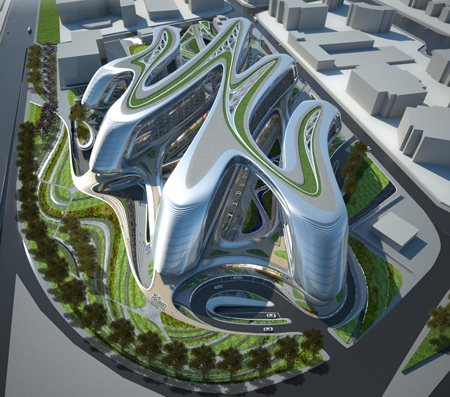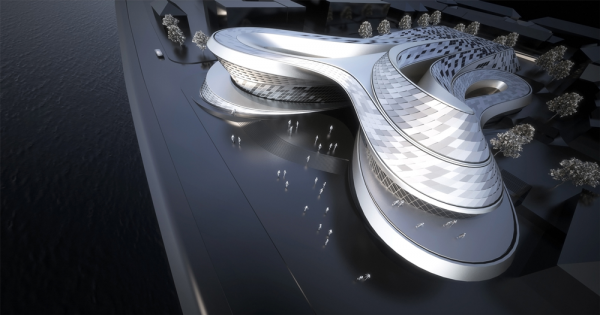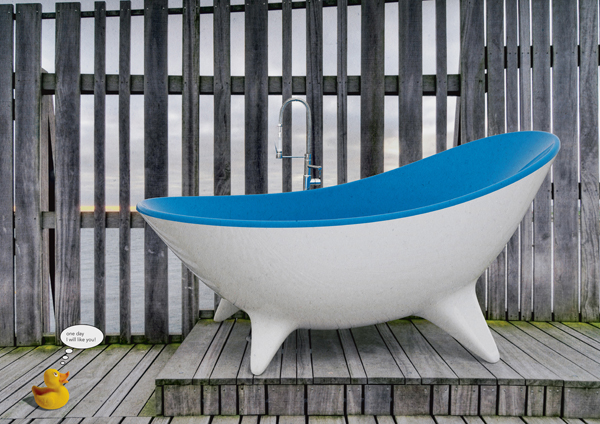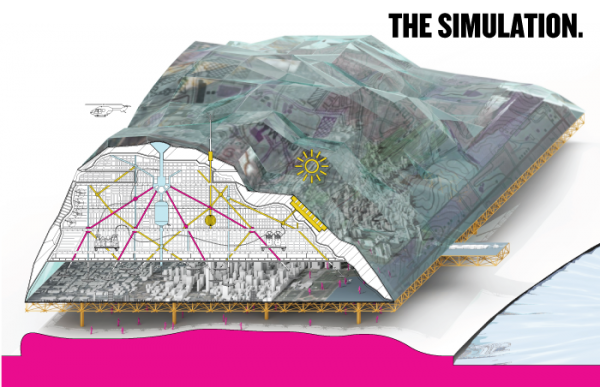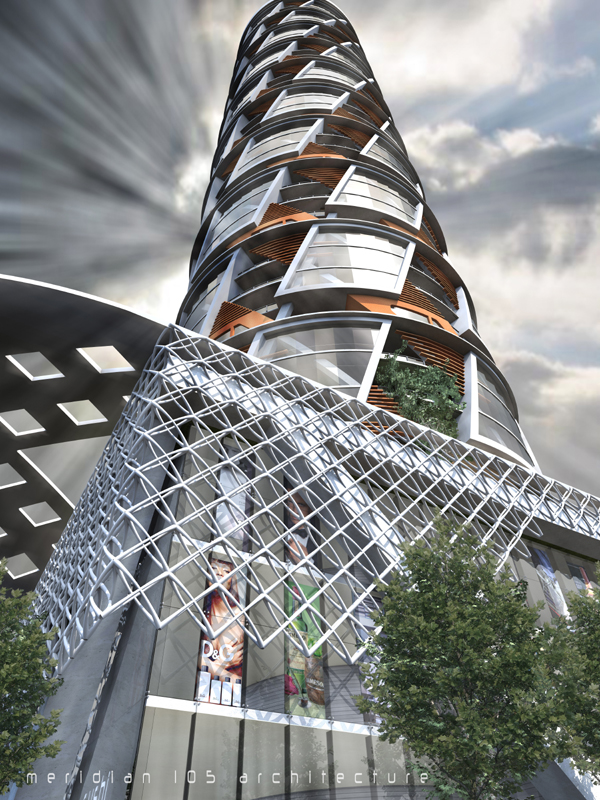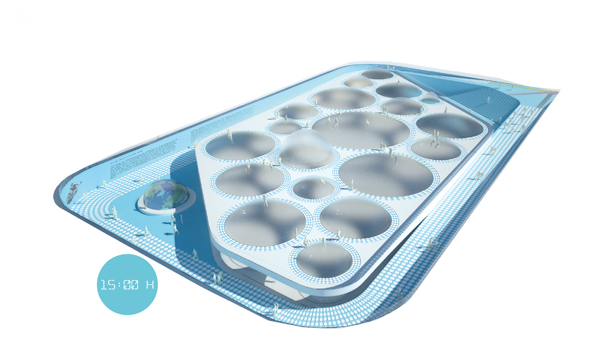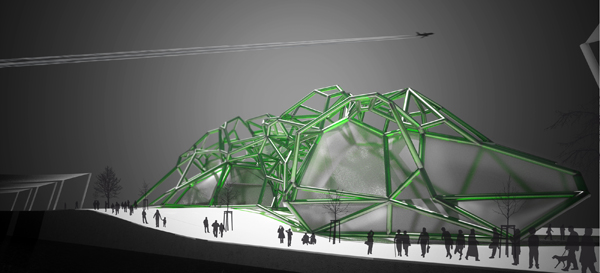The site for this project designed by award-winning firm Emergent, is located at the heart of downtown Shenyang. Adjacent to Zhongshan Park, it is a connector between the natural and urban life of the city, making it a perfect location for a sports complex and for a National Games Arena.
“Our project is based on creating an artificial landscape for sports activities while also creating an icon for the Games. The roof of the Civic Recreation Center and Swimming Arena are interconnected to make this continuous, differentiated sports landscape connecting Park to city with cascading sports fields, pathways, and open space. This landscape features Soccer fields, basketball courts, tennis, badminton, and volleyball courts at various levels.
The National Games Arena is located on the West end of the site – an iconic figure against the relaxed background of the sports landscape. This building is a symbol of both the Games and the new status of Shenyang as a top-ten Chinese provincial capital and international city. The architecture is based on crystal patterning found in nature at all scales. The design features large membrane bubble windows with views out to the Park and the city. The patterning of the windows spreads out onto the metal panel facades of the building, erupting as zones of solar panels on the roof. Read the rest of this entry »

