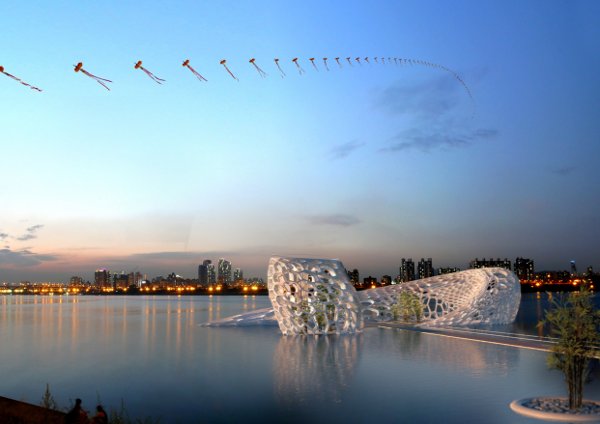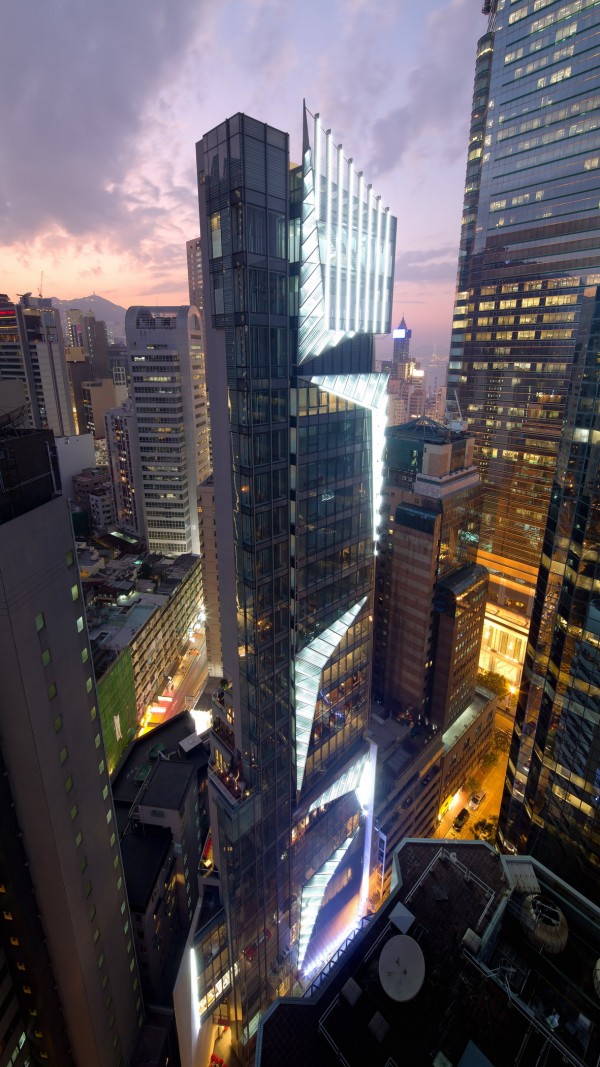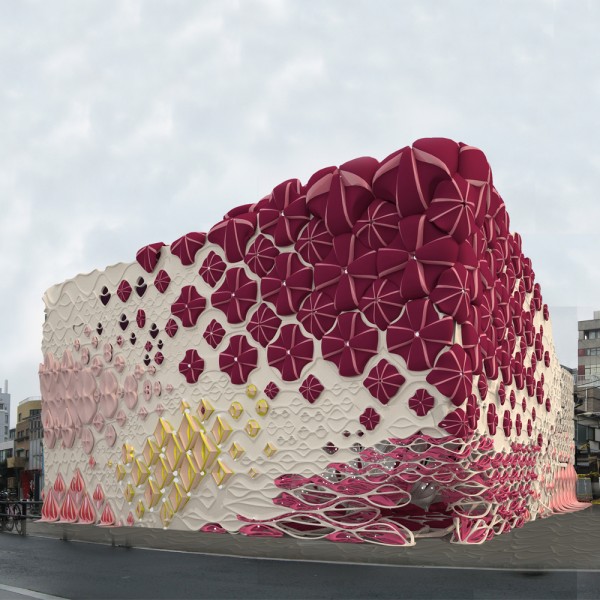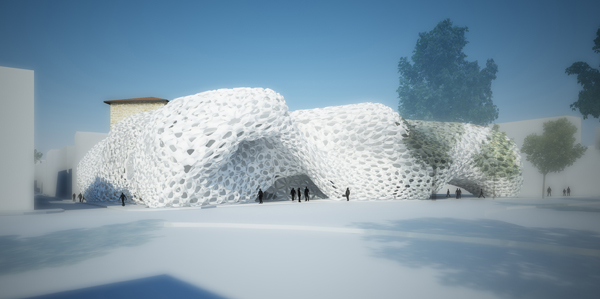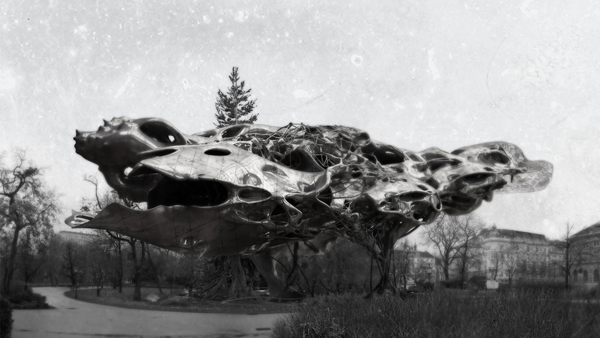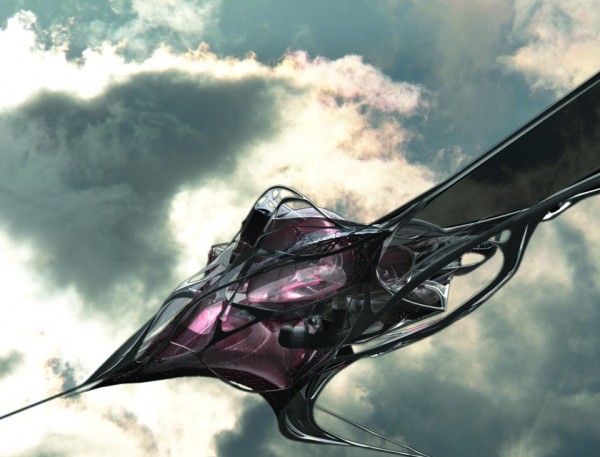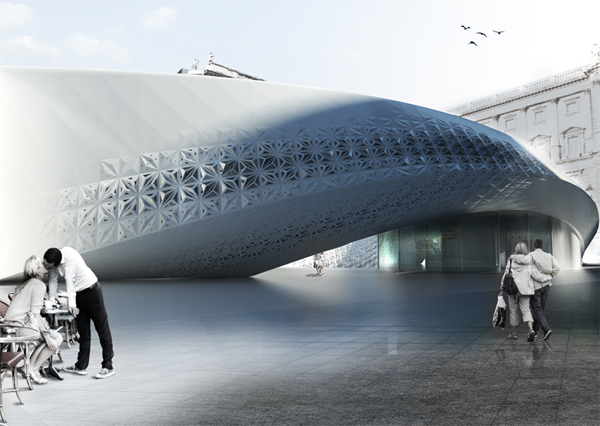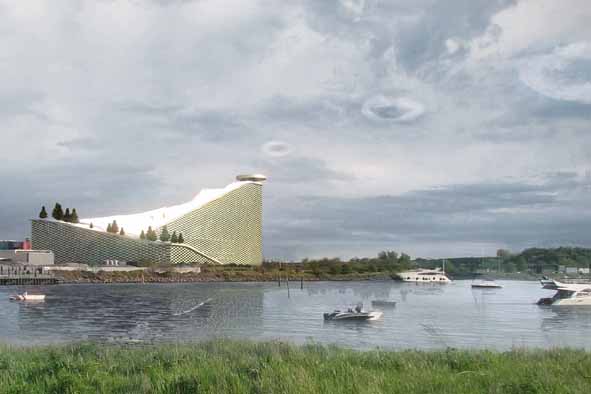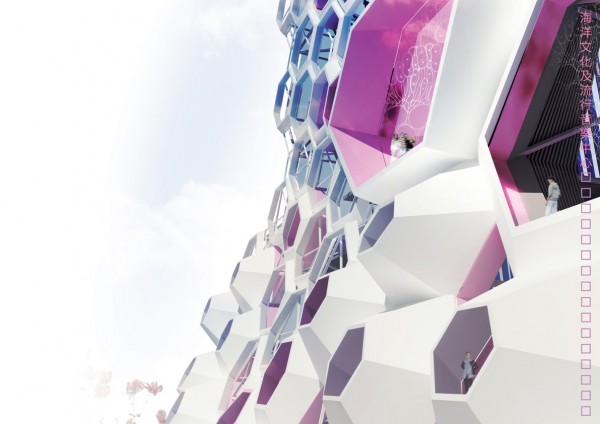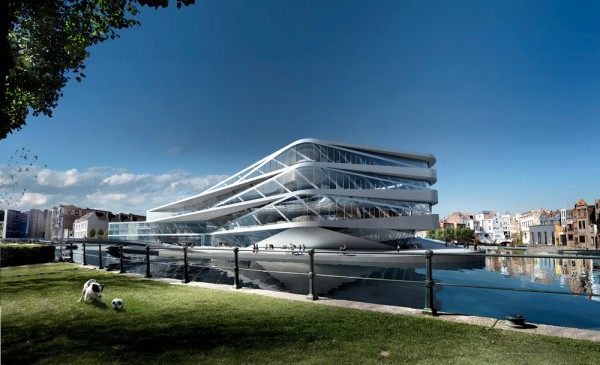The Dancing Water Pavilion is a design by SUS&HI office – Calcagno Littardi A.A.+ Y.Park + A. Tomaiuolo that won the bronze prize at the Seoul Design Olympiad for its innovative geometry and interaction with Seoul and the Han-river.
The cityscape of Seoul is mainly made of nature with surrounding mountains and the beautiful waterway. The Han-river is one of main nature elements in Seoul. In the past the Han-river gave life to Seoul, nowadays many cultures within the city are together around the river. Routine urban life is refreshed by Han-river’s energy. Han-river is the cradle of Seoul with unlimited energy that can be transform in many different ways. Rippling of water tells it to us. It is continuously rippling by wind or kind of vibrations, it is showing the energy flowing that is not visible. They are interacting between each other and make irregular forms.
The form of the proposal is created by the transformation of water dynamic energy. The rippling of water is a dance with wind and generates forms. Hence, the form is generated by the flow of energy. It is ready to be transformed into others interacting with people. The geometry is composed with organic forms. The concept is ‘fossilization of nature’. The geometry fossilizes the form that water ripple makes. It is makes natural textures one the form and becomes the structure at the same time. Read the rest of this entry »

