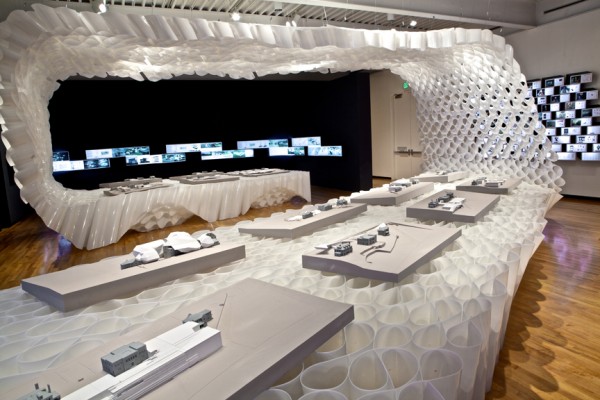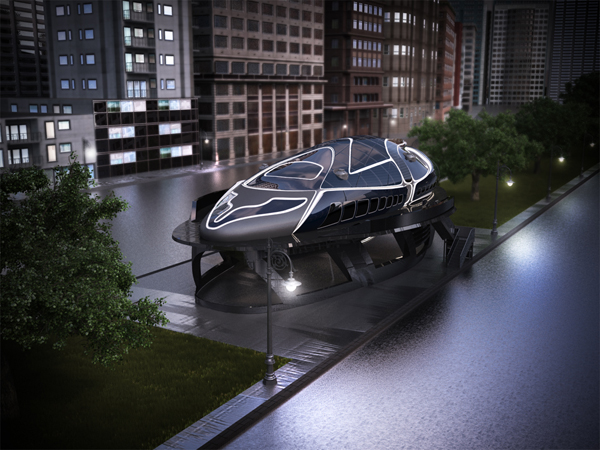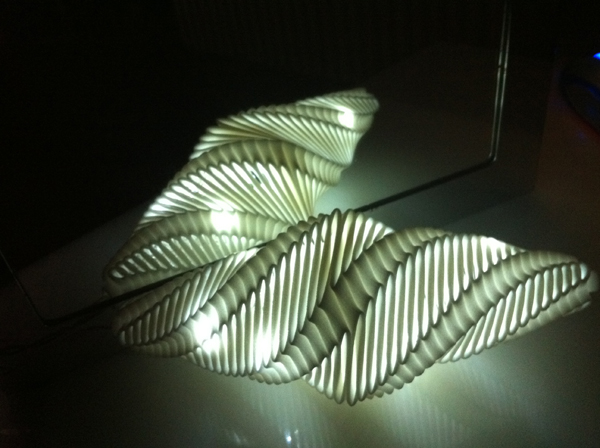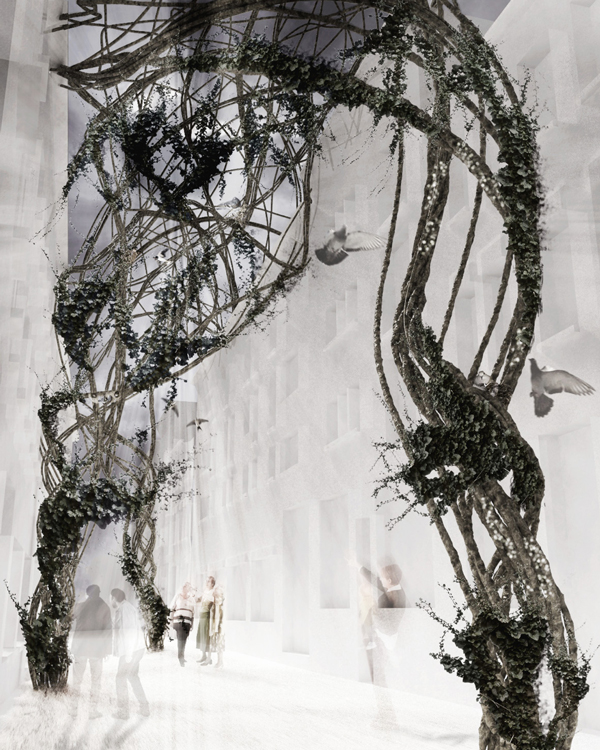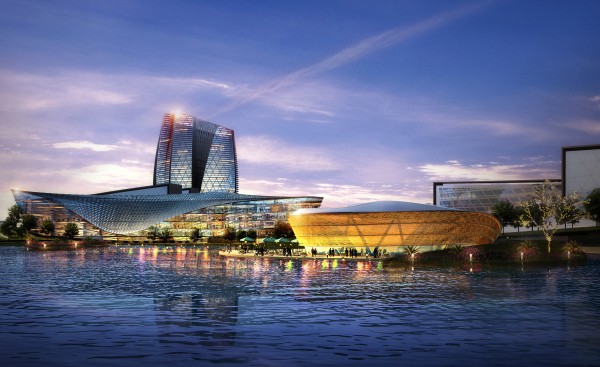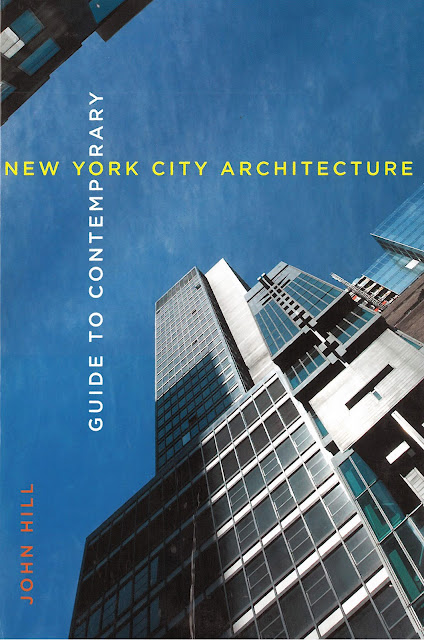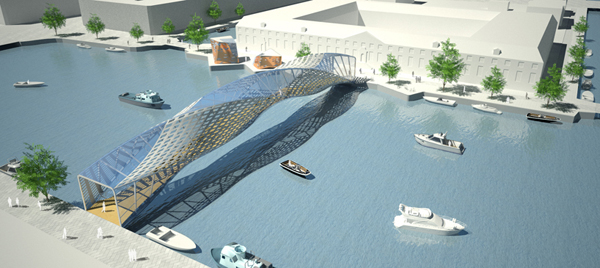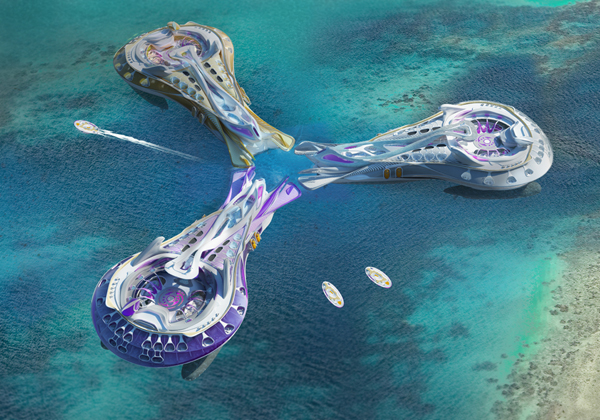The installation designed by Andrew Saunders is composed of 1,224 folded, developable surfaces (surfaces that can be unrolled onto a plane without distortion) digitally-generated and fabricated from sheets of translucent high-density polyethylene. It is inspired by the affects luminosity, translucency, and weightlessness transposed from The Hyde Collection’s painting of The Annunciation by the Italian Renaissance master, Sandro Botticelli (1444-1510). The Rensselaer fabrication challenges the Cartesian geometry and symmetry of the gallery space as it fluctuates between display and partition. It provides an affective environment that influences circulation as well as divides, unites and exhibits the Z-print models. Read the rest of this entry »
Translucent High-density Polyethylene Installation
Prison in the Sky for Urban Areas
Our prison system has failed to see advancements throughout the past century and desperately requires innovation and re-imagination. While recent literature begins to question the sociological status of prisons, there has be little exploration of the physical apparatus in which inmates are housed. We as designers must take a critical look at these static institutions, and question how we can play a significant role in the design and function of future prisons. Read the rest of this entry »
Emergency Ark Against Natural Disasters
The Vth Ark is a project designed by Moatasem Esmat of the Helwan University to decrease the number of casualties during catastrophic events such as tsunamis. Despite the fact that tsunamis and other natural disasters will always remain a greater force to stand against, saving lives will always remain the first priority during these events.
The main problem about tsunamis is not just the waves, but the debris that the waves carry, and the fact that the more they travel the more they gain power and speed. Therefore, the materials used to construct the ark has to be durable enough to stand against the debris. Read the rest of this entry »
Air Turbine Lamp Transforms Movement into Light / Margot Krasojevic
This 3d printed lamp designed by Margot Krasojevic acts as a vertical axis wind turbine. The form of the lamp uses the properties of aerodynamics to behave like a wind propeller, in principal the design is inspired by the Ropatec wind rotor. The ceramic body of the light is attached to a vertical axis which turns a diode rotor that transforms the movement into light. This 3d printed shell traps wind which rotates the axis in turn generating and transforming energy into light. Read the rest of this entry »
Parasitize the Void: A New Green Tissue for the City
The intention of this project designed by disguincio&Co is to occupy anthropized contexts, where the green is extremely controlled or even absent, to make ready an infrastructure able to sew up again different economies (in a classical way) in a single system: a connection between flora, fauna and the urban landscape, in its different characters, physical and psychological. This project collect many aspects: it is a system, an ecology, a roof, a place. Read the rest of this entry »
China Southern Airport City / Woods Bagot
Woods Bagot has won the international competition to design China Southern Airport City, a 988-acre (400-hectare), mixed-use development set on the Liuxi River in Guangzhou, China. The design, which totals 41 million square feet (3.8 million square meters), expands the traditional corporate headquarters to an urban scale, blending business and manufacturing uses with lifestyle and residential components. This new active district will support China Southern Airlines’ brand and continued leadership as Asia’s largest airline.
The design establishes a sweeping physical form that unifies the Airport City site—comprising two wing-shaped parcels bisected by a major highway—and presents a legible identity that is visible from arriving and departing planes. Within this landscape, landmark buildings, parks, lakes and other features define a series of programmatic “neighborhoods” that provide a sense of order and wayfinding at the human scale. Read the rest of this entry »
Guide to Contemporary New York City Architecture / John Hill
Hundreds of books have been written about New York City. There are books about its history, books on the best restaurants, books about its art and culture, and obviously books on its renowned architecture. A new book exemplary compiles the latest and most relevant architectural additions to the city. John Hill from A Daily Dose of Architecture presented his first book published by W. W. Norton & Company, Guide to Contemporary New York City Architecture, in December 2011.
The book is compact enough to be your essential companion to your next visit to New York. The 200 projects selected and built since 2000 are organized according to their location within the city’s five boroughs. Each project is architecturally described according to its formal, spatial, and urban qualities. There is also information on its address, architect, and nearest subway station. A helpful inclusion is a series of neighborhood maps, 22 in total, with the location of the projects, subway stations, landmarks, parks, and a quarter-mile radius scale to help you gauge distance. Apart from the 200 built projects, John Hill included a last chapter with several projects on the drawing board, which will give you an idea of the city’s transformation within the next few years. Read the rest of this entry »
Helixxx Pedestrian Bridge for Amsterdam
‘Helixxx Bridge’ is a proposal designed by Eugenio Aglietti for a pedestrian bridge in front of the Amsterdam Hermitage Museum. The program includes a bridge which connects the two banks of Amstel river, facilites and public spaces. The concept is based on the latest instruments of computational design and the project development is the result of a progressive series of steps where each pass could be explained and justified.
The starting point of the Helixxx Bridge is based on the span of the bridge (82 meters) and on the museum‘s inner courtyard dimensions. The repetition of the main section towards the Hermitage creates a grid of 25 planar elements and to emphasize the access to the museum the last section is 90° rotated, so the helix is the perfect way to connect the sections with steel pipes. The three ‘X’ created by the shape of the bridge symbolize the Saint Andrew’s Crosses of Amsterdam: “Valiant, Steadfast, Compassionate”. Read the rest of this entry »
Sheer Pressure: A Study on Pneumatic Systems Used in Architecture
“Sheer Pressure” is one of three projects completed during USC School of Architecture’s annual “Top Fuel” workshop, an intensive one-week fabrication charette. This year the workshop focused on pneumatic systems, under the advisement of Achim Menges and Thomas Auer. Our group – composed of eight upper-division students from USC and SCI-Arc – studied the relationship between pneus and constraining tensile forces. Our initial study models looked at the many ways air-inflated structures could puncture through fabric, and generate different lighting effects. Read the rest of this entry »
Floating Hotel for Ocean Exploration
“Three Spirits” is the master’s thesis of Filip Kurzewski, from the Warsaw University of Technology. The project proposes a floating tourist base and hotel in the form of three ships. Each of the three ships functions as an independent unit. The initial vision of the project was propelled by the author’s numerous personal drawings and painting studies. A great inspiration for the direction of the form, colors, and spatial arrangement came from personal diving experiences. Hand drawing and personal reflections and experiences became a driving force for the author, and are visible throughout the project. They intentionally connect the design with the context of underwater world which hotel guests explore. The thesis topic was carefully selected to reflect the design process, leaving traces of hand sketches and gestures on the final unit. Hand drawings and sketching played an important role in keeping the conceptual idea through all the stages of the design process. The theme was very demanding when it came to the program, justifying the design. The project was also consulted with naval architects. The ships making up a complex ,to a certain degree, differ as for the applied program. If the appropriate localization is chosen, they may form the common assumption – an island “Lang”. Guests can then benefit from the broader scale of supplementary attractions. On the first ship they have a ballroom at their disposal, on the second one – a casino and on the third one – the hall of multifunctional purposes where, inter alia, film shows and theatrical performances are possible. When the ships “meet” they generate a common water area for guests to swim. Read the rest of this entry »

