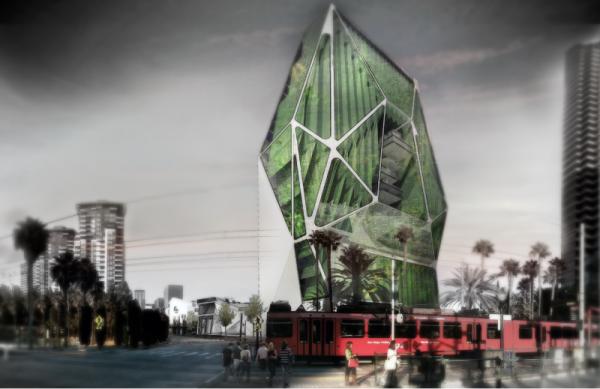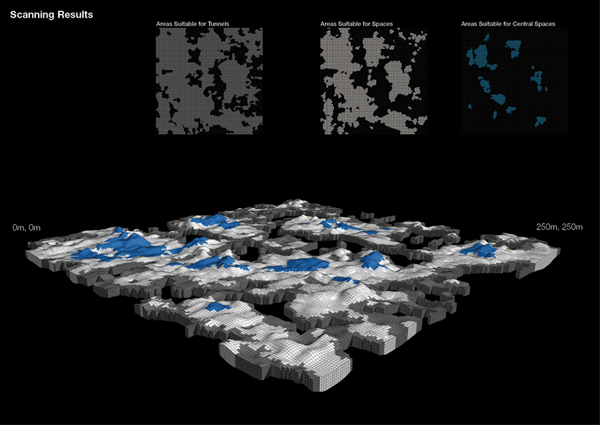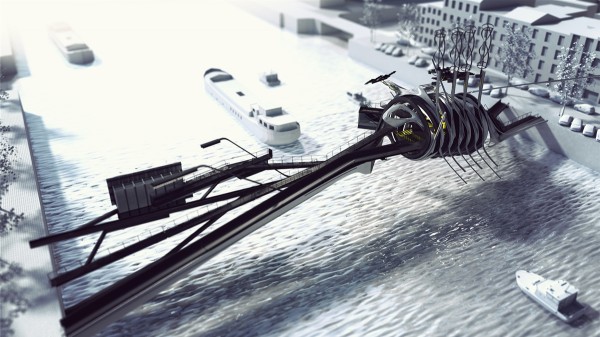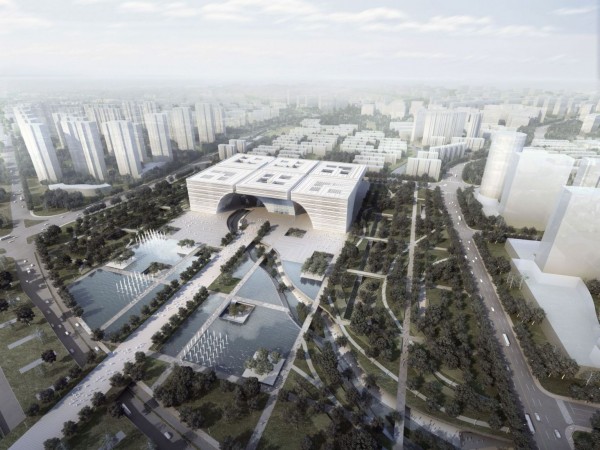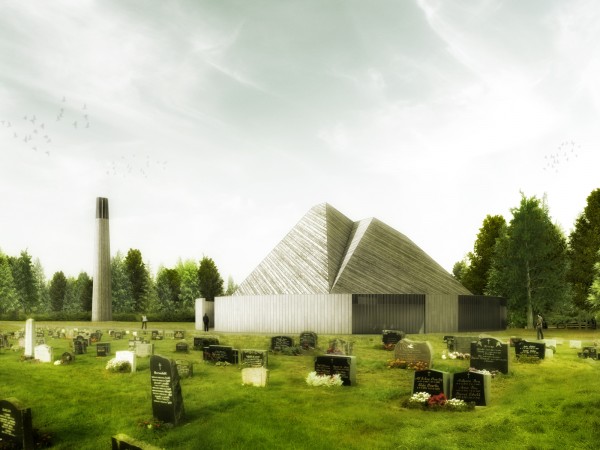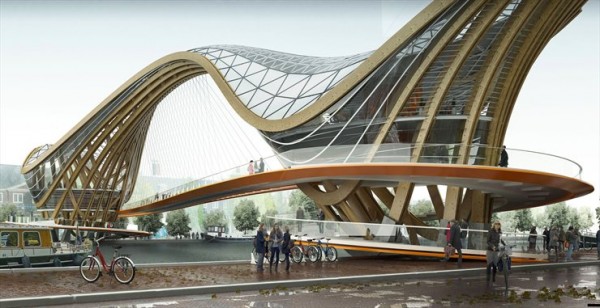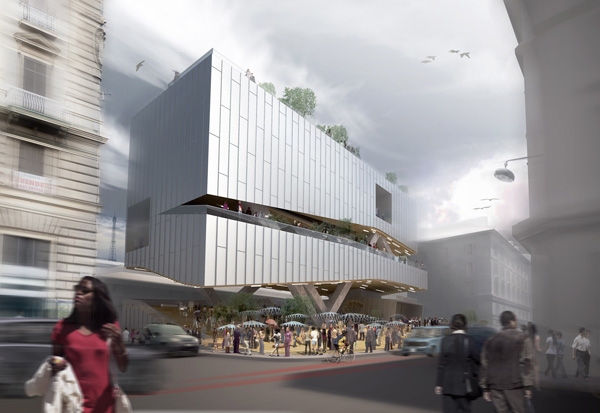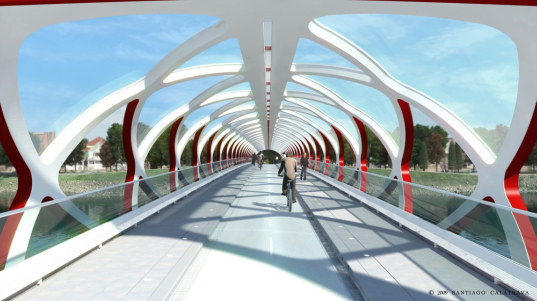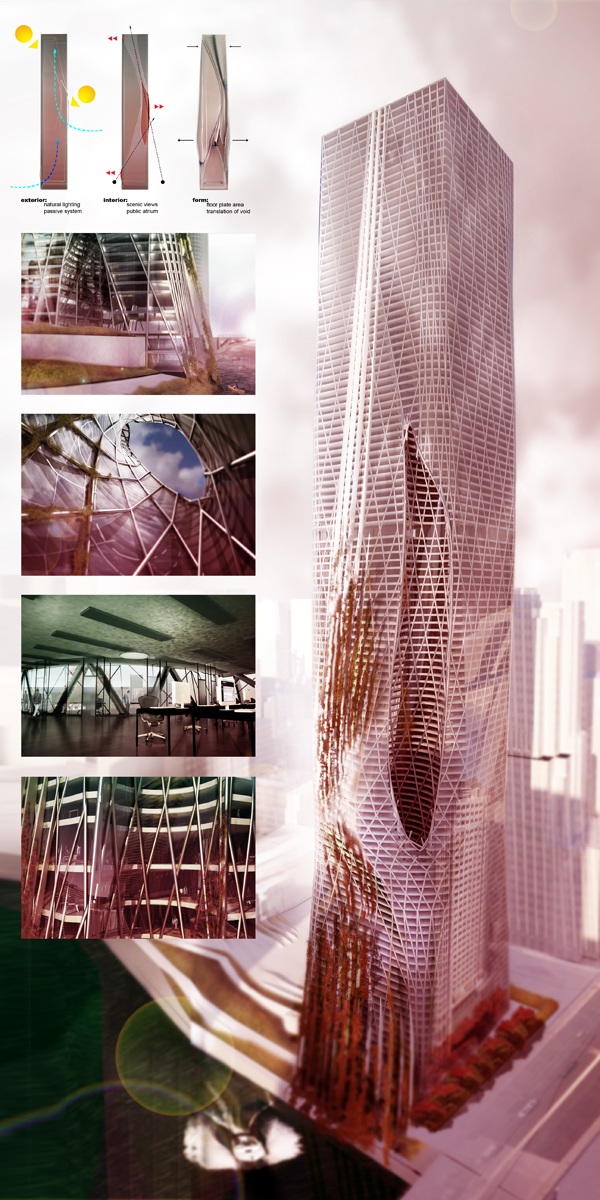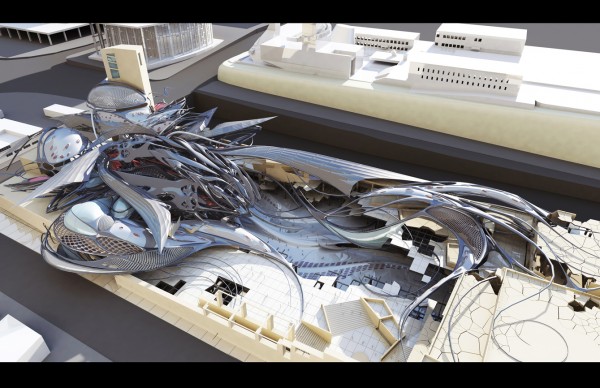Food as a resource is depleting. Supply is soon to not meet demand. With population growth, food production in the United States is reaching maximum capacity. Our cities need to address this critical issue with an architecture that responds. A new type of residential tower needs to come forth. Utilizing vertical farming, a new model of living can be tested and resolved in a dense vertical community. From farm to market from community to education lets live, leran, and grow within our city. Farm tower is located in a vertical community of tourist resources and developer condos divided by a public promenade. The new tower aims at activating a dead corridor that is underutilized and keying in to an international audience with a daily influx of travelers utilizing the strand of tourist attractions located along the waterfront. The adjacent Children Museum and its motto of Think, Play, Create will be embraced with a second motto of Live, Grow, Share to foster a new level of social interface. Read the rest of this entry »
Polar Ants – Arctic Research Facility
Architecture defines, articulates and mediates the relationship between a physical environment and inhabitation. The primary investigation of this project is to balance this relationship through a dynamic study of material behavior. This project therefore proposes a living architecture, and challenges the classical modernist notions of permanence and stability. The theme of this proposal necessitates an equally responsive environment. As such, the project is located on the ice cap of the Arctic Ocean; an environment which exhibits harsh climatic conditions for human survival as well as constantly fluctuating physical surroundings.
This project proposes an adaptable, mutable and contextual scientific research facility on the Arctic ice cap. The model for this research centre is based on the nature of exploratory and cinematographic expeditions, the kind exemplified by a BBC series Human Planet. The duality of needs (investigation and documentation) necessitates an architecture which can accommodate two distinct working environments: one exterior and dynamic; and one interior and stable and controlled. The intervention challenges the basic assumptions of what an architectural demand for an Arctic expedition normally implies: a static and formally simplistic structure. In contrast, the resulting architecture is self-regulating, self-contained and autonomous. Read the rest of this entry »
Amsterdam Bridge V Inspired by the F117 Fighter Jet
Amsterdam bridge V conceived by Yaohua Wang Architecture is aware of the simple functionality and sculpture of a bridge. Therefore, every part of this design contributes to the unique aesthetic as seen in the spiral steel structure. The design includes two independent pathways, specifically for pedestrians and bicyclists, that run parallel to each other through the bridge. These pathways meet at the center of bridge, which behaves as the functional hub. This central location provides a sheltered space in which a slower pace can be obtained contrary to the fast movement surrounding the bridge. Inside this hub, the elegant form of this bridge can be appreciated.
F117 jet fighter plane is an very interesting example about the relationship between performance and aesthetics. The unique form of F117 jet fighter plane came directly from the need of hiding from radar wave, rather than from air dynamic aesthetics. The Amsterdam bridge also tries to achieve this relationship. In this case, the idea is the relationship between structural performance and aesthetic. The spiral structure provides an unique structural ability, allows the bridge to span across the river, also allowing the tectonics of several layers of spiral surfaces to interlock with each other. Meanwhile, these interlocked surfaces and structures wrap around the function hub, provide shelter with openings. Read the rest of this entry »
Changzhou Culture Center
Architects von Gerkan, Marg and Partners (gmp) have been awarded first prize in the international competition to build the Culture Center in the newly created Changzhou city center – competing against KSP – Jürgen Engel Architects, Arata Isozaki and other leading practices. With a total floor area of 365,000 square metres, the building in this city of three million, between Wuxi and Nanjing, is six times the size of the Louvre in Paris. The new building complex includes a number of museums such as an arts museum, a science and technology museum and a library, together with service facilities supporting the center for culture in the Xinbei district of the city.
The design reflects elements of Changzhou’s southern Chinese culture and the city’s prominent water features. The building modules – which cantilever bridge-like in a large arc – consist of six 45 metre-high pavilions which vary significantly inside with their different architectural functions, but form a visual whole from the outside. The space between the art gallery to the east and the science and technology museum to the west forms the public plaza in the center of Changzhou. With its water features and generous landscaping, it provides an inviting ambiance and serves as a meeting point in the district. Read the rest of this entry »
Valer Church / Studio DMTW
After the fire of the church in 2009, the Våler community needs a new church building. For this reason the Våler Parish Council invited architects for an open architectural competition. The new building should accommodate 350 people and provide many secondary spaces. The new building designed by Studio DMTW is to be placed next to the ruins of the old burned down church. In general, compared to the design of a secular building, where the focus primarily lies on the programmatically and functional aspects, a church has additive characteristics which need to be considered. Therefore the design of the new church Våler derives from two major factors.
First, the classical Christian symbolism plays a large role in the shape. Secondly, the atmosphere within the church should be designed for a place of rest, worship and communal gathering. The deliberate use of openings, to separate from the outside and the play of natural light are of great importance. The basic elements of Christian symbolism, the circle, the square and the cross, are reflected in this draft. So in term of forms, the perimeter of the church in the spatial as well as in the lyrical sense is a circle. The circle symbolizes unity, the absolute, the perfect and the divine order. It is a symbol of heaven and the All-One. Each point has an equal distance from the centre. For humans, the circle acts as something warm and comforting. We look forward to our circle of family and community. We have a circle of friends. The circle emphasized an atmosphere of „togetherness“. It also provides the framework for all secondary functions, divided thematically into three distinct groups: the public spaces, private rooms for the pastor and his acolytes and all storage / technicals rooms. The shape of the circle is underscored by the realization of a ring of equal sized elements. Read the rest of this entry »
Mixed-use Bridge for Amsterdam / Laurent Saint-Val
Architect Laurent Saint-Val proposes a new inhabitable bridge for Amsterdam. Fascinating mix of architecture with its 17th century’s canals registered at UNESCO World Heritage, AMSTERDAM, capital of Netherlands is the largest city of the country with a population of nearly 740 000 inhabitants (1.5 million with the periphery) and the most visited one with more than 3.5 million foreign visitors each year. It’s in the 12th century that the Dutch first settled in this marshy and inhospitable region that would become Amsterdam. 500 years later, during the 17th century, Amsterdam became the center of the world’s economy. Today, the Batavian capital is known worldwide for its openness to the rest of the planet, its tolerance and its bustling cultural life. Adventurer’s city, fishermen’s town, city of excess and extremes ; from a huge mansion to the narrowest house, modern architecture is developing between the historic building’s facades, giving a particular outcome and amazement for tourists. Due to the small size of the city, all interesting sites are within in a small area, making the visit even more agreeable. This is probably one of the reason why Amsterdam is so popular amongst poetry and architecture lovers. Wherever you walk in Amsterdam, you will notice that all constructions are made of brick. Never the less, it has not always been so, the houses were originally made of wood. Following the devastating fires of 1421 and 1452, it was forbidden to build with wood. In 1669, wooden construction was completely banned and only two examples are left standing. Undoubtedly, a knowledge and an architecural wealth slumber in the heart of the true Amsterdammers, ready to wake and be materialized in modern projects. It is with a strong motivation and a desire to pay homage to wood that I made the choice to use this modern material, ecological but also traditional and universal throughout centuries ; a material occupying a leading position with its qualities of sustainability, flexibility, adaptation to other materials, efficiency and finaly its esthetics. Wood, a traditional and universal material throughout centuries, has found the past few years a leading place, thanks to ecology. Therefore, every project today and particularly in Amsterdam cannot ignore the use of wood for new structures or ornament. Interior and exterior designs of this bridge are intended descriptive, while highlighting the natural material. Associated with steel and aluminium it gains enormous advantages, since these metals generate extremely light structures, representing a vital aspect regarding the soil’s quality.
Elevated Market and Culinary School in Paris
Located in the heart of fashion and branded boutiques of Paris, the approach of this project designed by Ayrat Khusnutdinov and Gemawang Swaribathoro “you buy we cook ~ enjoy!” provides a unique chance to create not just another restaurant but a vibrant social hub fused with a possibility to transform a regular visit to an adventure. At the day-time, the wet market on the ground piazza gives a freedom for the customers to purchase raw food ingredients which they can offer to the students of the school as an assignment in order to try knowledge and improvise their skills by cooking with a random menu.
Santiago Calatrava’s Peace Bridge Opens in Calgary
On Saturday, March 24 2012, The City of Calgary will celebrate the anticipated opening of Santiago Calatrava’s signature Peace Bridge. The red twisting helix shaped pedestrian bridge is unlike any of the renowned architect’s other designs.
Known for his soaring, vertical icons, Calatrava opted to design a low single-span bridge in order to meet geometrical constraints. With a no fly zone enacted above the bridge due to a nearby heliport and the high water and ice levels of the Bow River beneath it, Calatrava had an envelope of only 7 meters in which to create his signature bridge.
Additionally, the Peace Bridge was designed without supporting piers in the riverbed in order to minimize impact on the surrounding environment. These parameters influenced Calatrava’s decision to proceed with a tubular steel truss bridge; a highly technical, yet visually stunning design.
“Although the design concept for the Peace Bridge is very challenging, it is one that I am extremely proud of,” said Santiago Calatrava. “It has been an honor and a pleasure to work in this beautiful city.” Read the rest of this entry »
Devoid Tower for Chicago / Daniel Caven
The Devoid Tower, design by Daniel Caven at the Illinois Institute of Technology, Chicago, explores the passive systems that can be incorporated into high-rise design. The design is influenced by a set of design rules, and tested using parametric and environmental analysis.
The tower is composed of a central volume that is pierced by a void. The void’s placement and movement is designed around Chicago’s environmental conditions, i.e. wind speeds and sunlight. Energy and wind testing had shown that the void slows down wind speeds, giving the tower the option for natural ventilation through each of the floor-plates. Through the use of the void, the tower also allows for maximum sunlight onto floor plates as well as allowing for even more scenic views to the exterior. Read the rest of this entry »
Cathedral of Our Lady of the Angels Based on Bionics
The concept of this design by Xiaofeng Mei and Xiaotian Gao is based on the deconstruction and restructuring of Bionics as well as the supernatural spirit of re-designing a church.
The idea is based on two starting levels and extraction elements. One is the derivative and evolution of fish’s bone and texture. Specifically, from fish bones, fish gills, fish suko, and other various important parts, I can extract the geometric elements and then sort out the logic of formation of biological body, which would become the primitive of main structure and mode. Second is the religious beliefs of church and spiritual of space. The exploration of the spirit of building is the basic method and necessary mean to study how to combine the modern architecture and ultra-modern architecture together. Read the rest of this entry »

