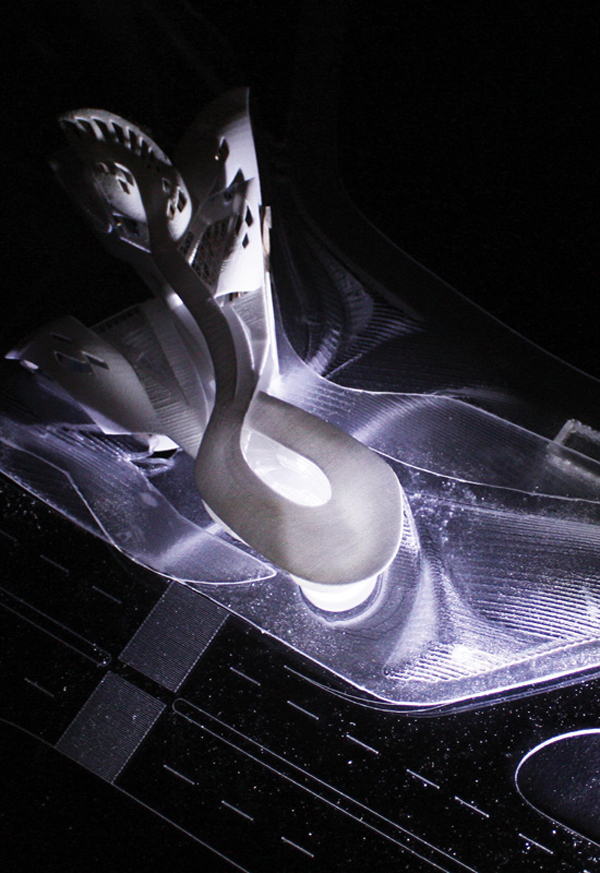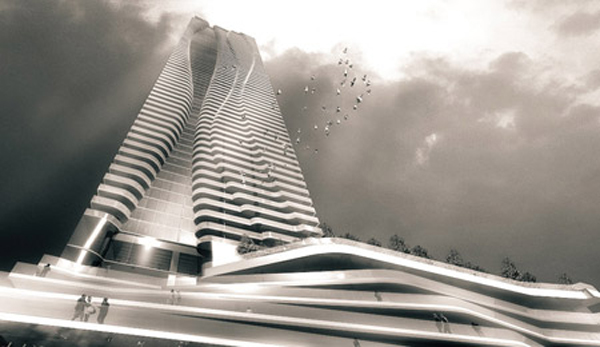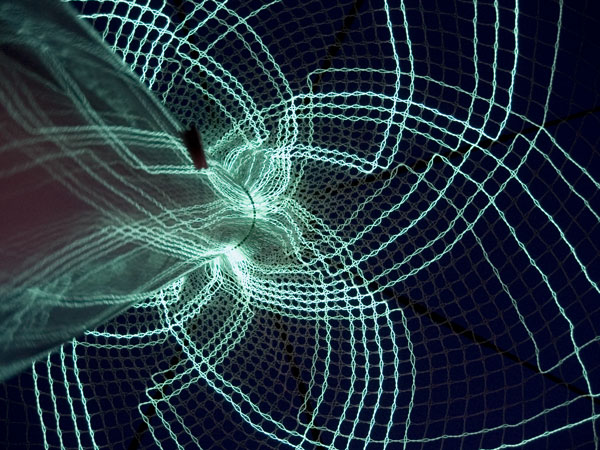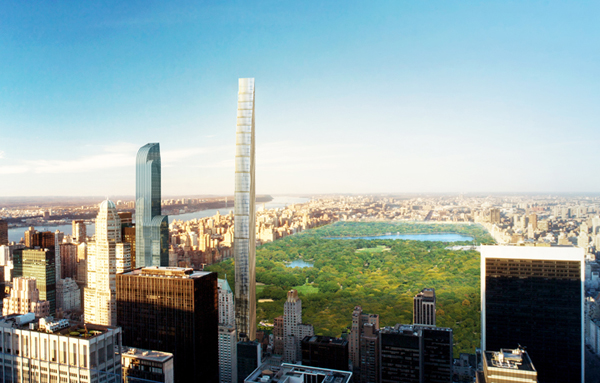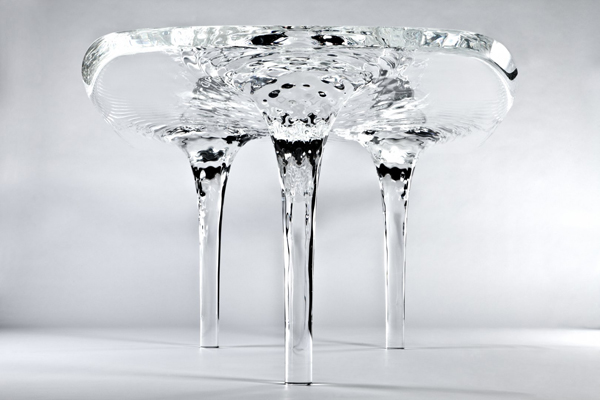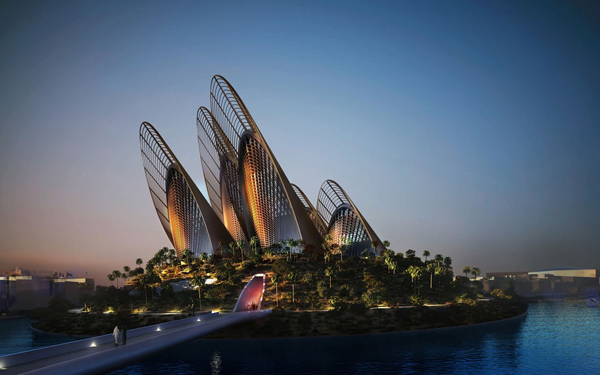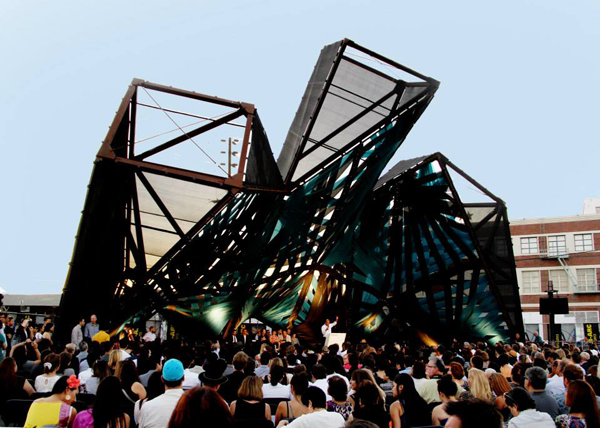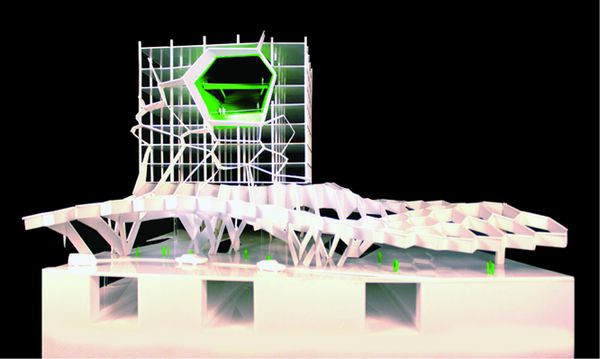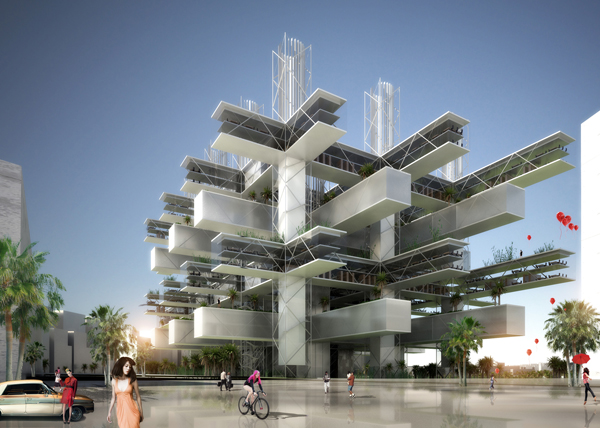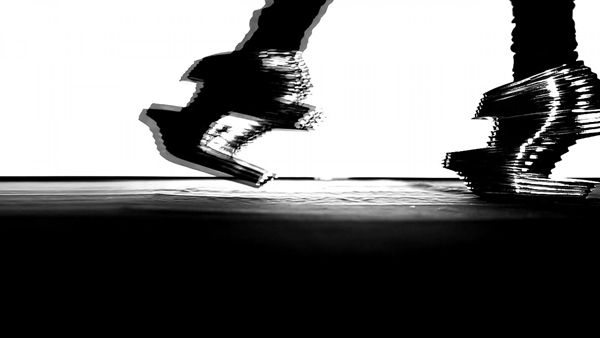Taipei Herbal Baths by Linda Hagberg is a project inspired by an investigation into materials and their properties change according to surrounding environment, particularly in wood and its change of shape due to humidity. It is a proposal for the Herbal Bath and Aquatic Center between Danshui River and Taipei Main Station. The main idea of this research is to explore possibility of creating a responsive space through materialistic approach, an architecture of which ephemeral and sensorial qualities are constructed from environment and material.
The bath is releasing humidity, increasing the level, which is directly affecting the wood and creating a synergy between active variable parameters. The proposed building is highly responsive – it adapts to the existing site context, the surrounding landscape, access and paths, heat extraction process, spatial layout and landscape formations. The open loop water source heat pump uses filtered river water heated up by geothermal conditions using waste heat from transport infrastructure, MRT and High Speed Train Tunnels which is used to heat pools of herbal baths. The water from River Danshui is filtered and used to extract redundant heat from existing underground transport infrastructure, constructing an environmentally sustainable system directly influenced by the varying levels of water and the heat produced by the flow of people through the site. Read the rest of this entry »

