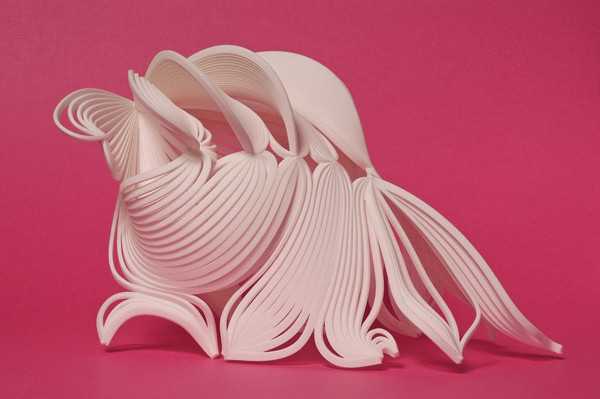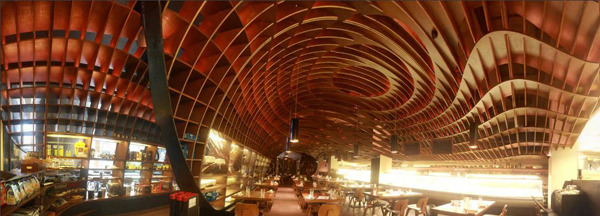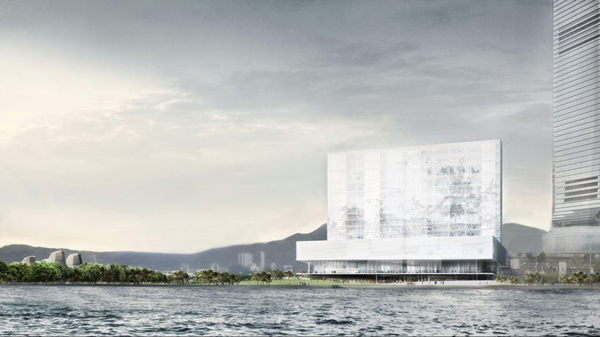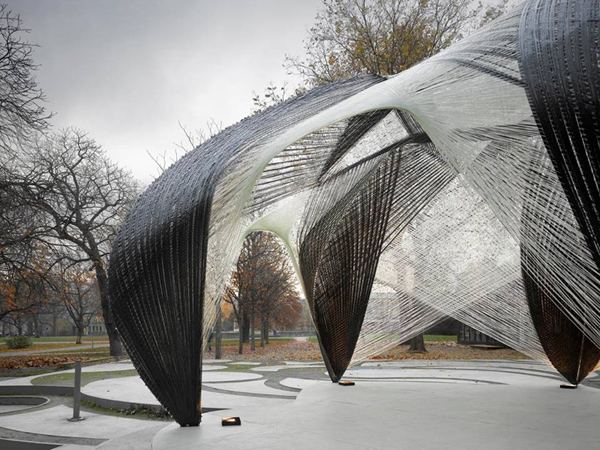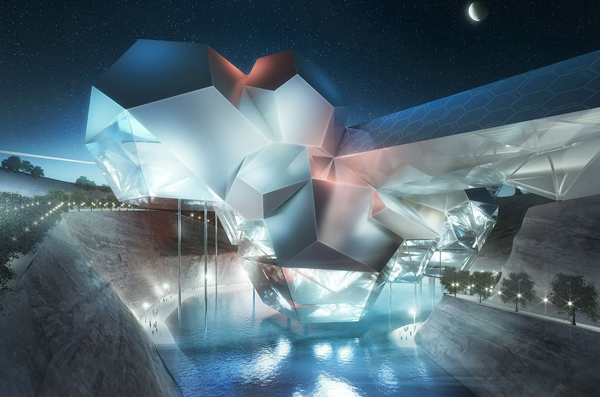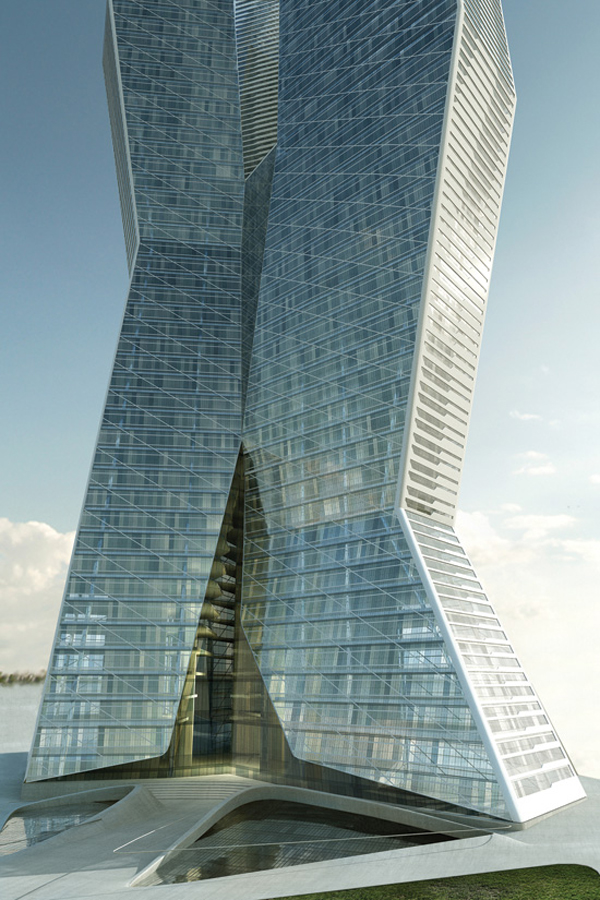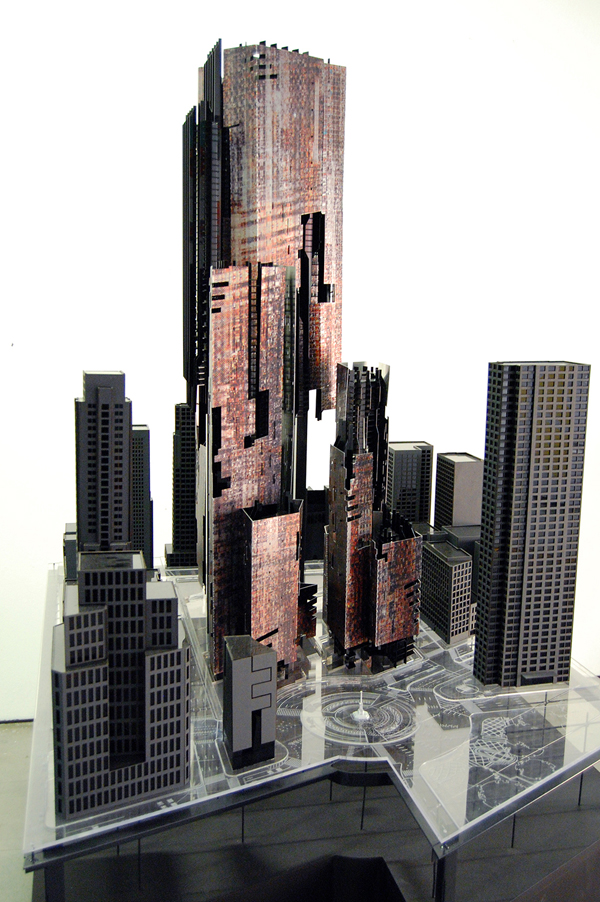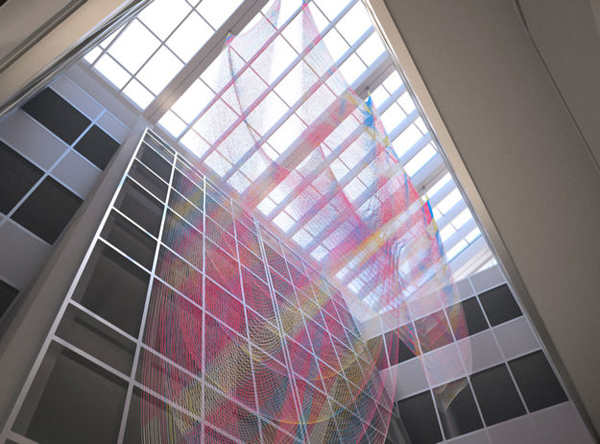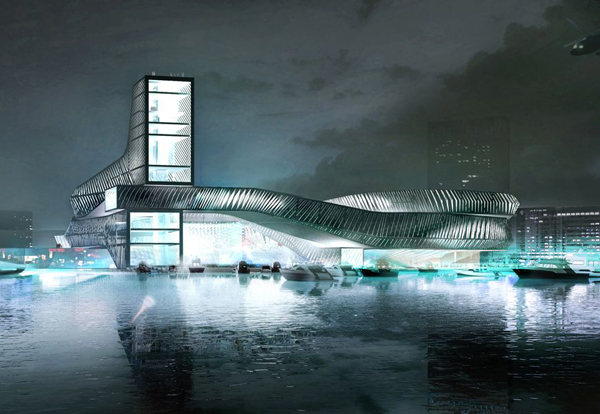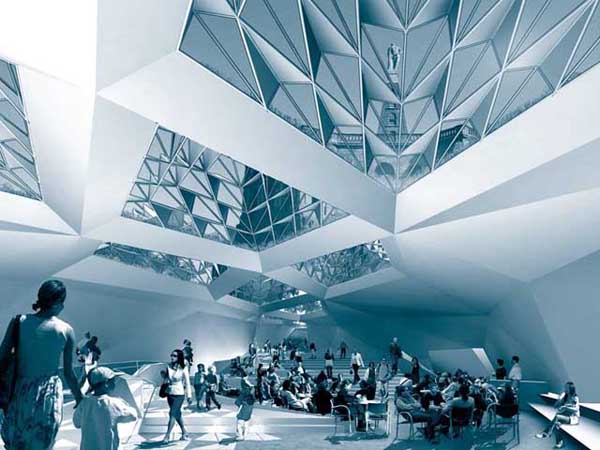Grown out of self-modifying patterns of vectors, based on electro-magnetic fields, Seoussi Pavillion by Biothing is the final act of computational design. The trajectories were computed in plan, via logics of attraction, further lifted through a series of structural micro-arching sections. Additional feature built into script allows for local adaptation to the site in regards to the section – pavilion is implanted into a steep hill.
Six different geometrical systems were used for the design of this pavilion and they are all steaming out of primary trajectories. The plan of the pavilion doesn’t have much in common with the traditional notion of architectural plan drawing – the dynamic blueprint of this piece of art is closer to musical notations – deep ecology of imbedded algorithmic and parametric relationships are the seed for possible materialization procedures and adaptation to the site conditions.
Programming of the views and distribution of lighting and shading in the pavilion is achieved through parametric differentiation of the angle, orientation and the size of the aperture, together with the relationship of metal and glass components within each cell. Read the rest of this entry »

