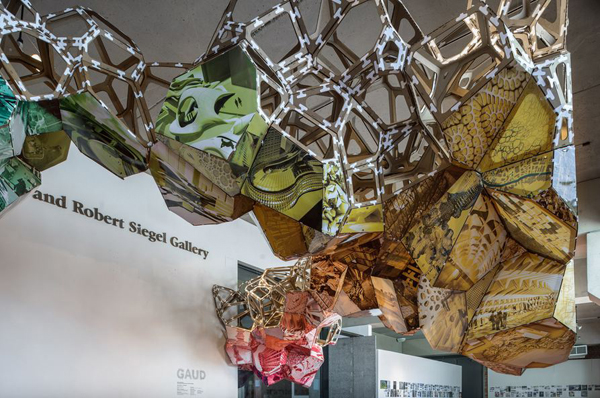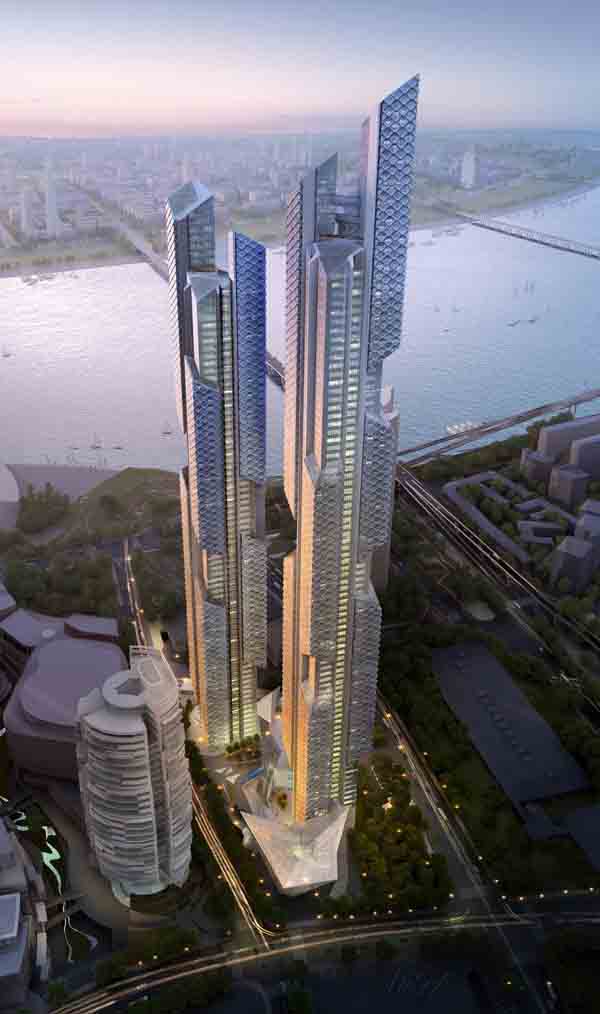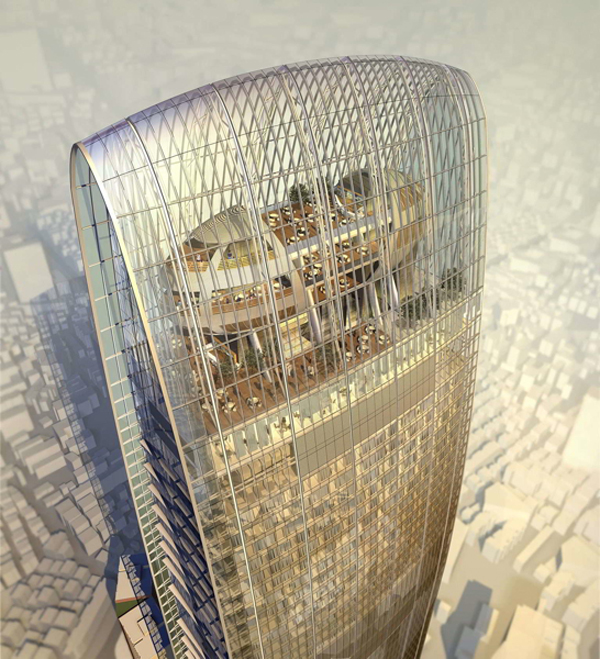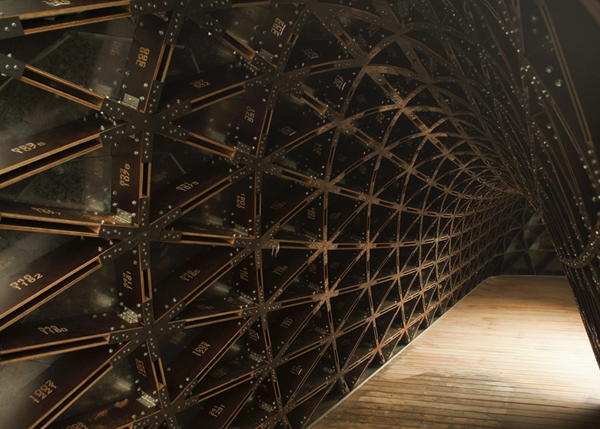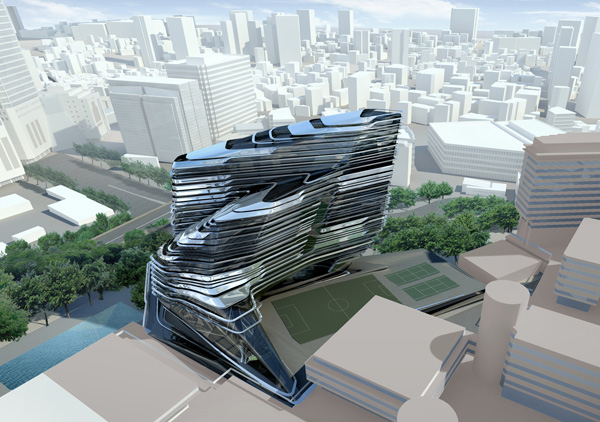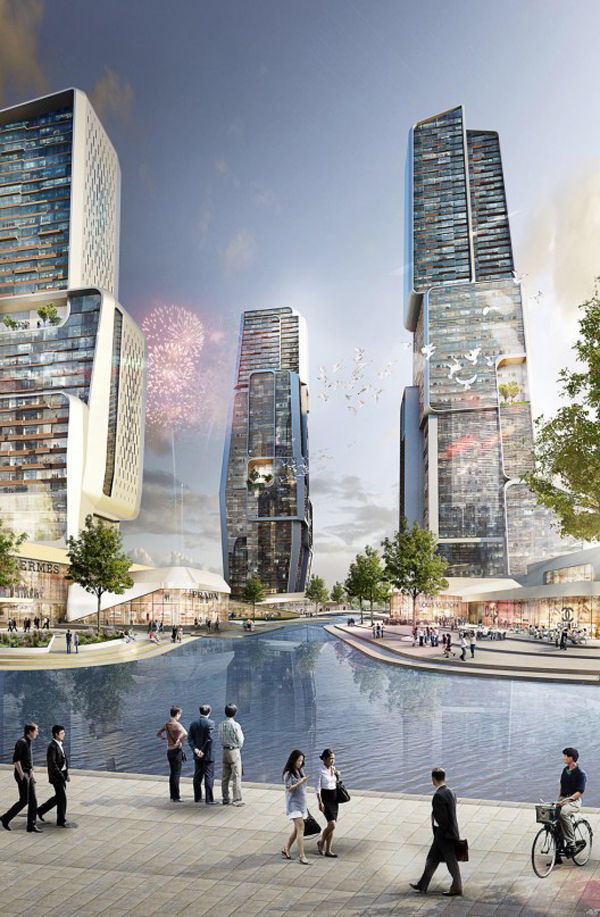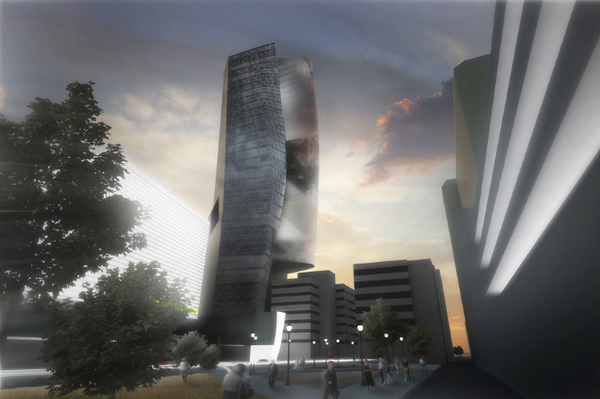Madrid based studio Herreros Arquitectos designed Headquarters and satellite control center for Hispasat – Spanish company in charge of managing communication satellites. The project is a renovation of an old building from the 1970’s and the architects had to deal with the complicated issue of overcoming the gaps in use and operation of an existing structure and the specific and demanding requirements of the new one, as well as to solve the internal problems of radiation and illumination, generated by the old façade.
The building had to be re-designed for the headquarters and that demanded re-use of the space and re-distribution of the operational areas, district offices as well as its institutional zones. The architects resolved the issue by using th glass screens which vary in opacity, colors and designs and the diversity creates a new artificial landscape of outer space, which is rendered differently from every zone. Read the rest of this entry »


![Rio de Janeiro, Wings of Glory, Mekene Architecture, [RIO DE JANEIRO] Symbolic World Cup Structure, first prize, winning entry, arcades, Arcos de Lapa, membrane, World Cup](http://www.evolo.us/wp-content/uploads/2013/08/Rio-de-Janeiro-Wing-of-Glory-Mekene-02.jpg)
