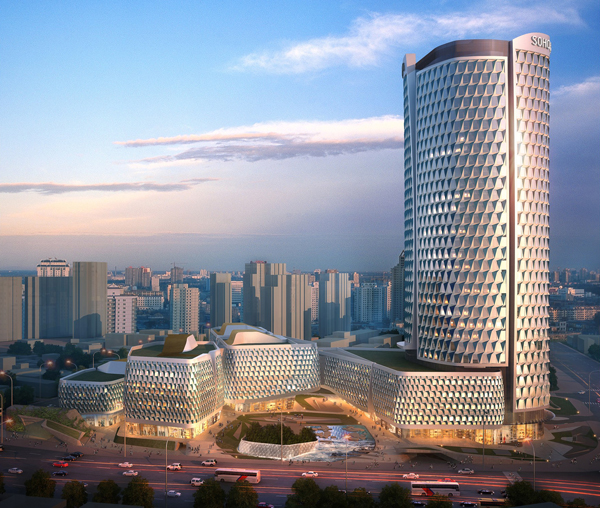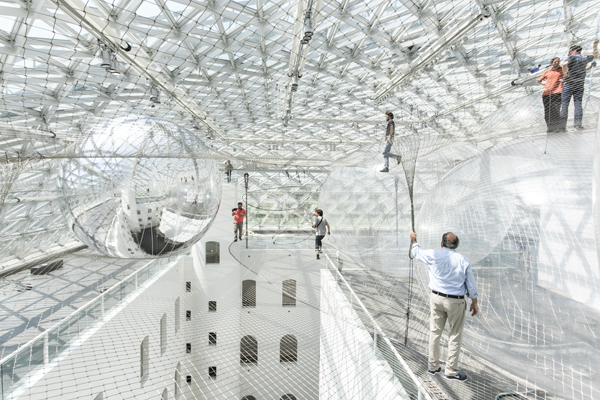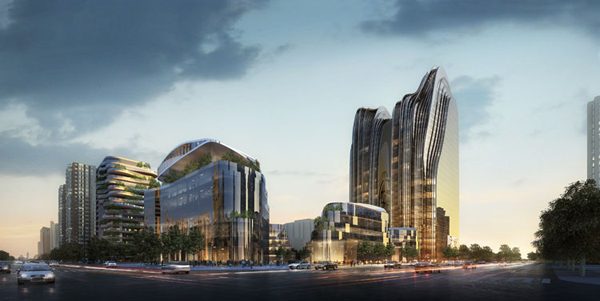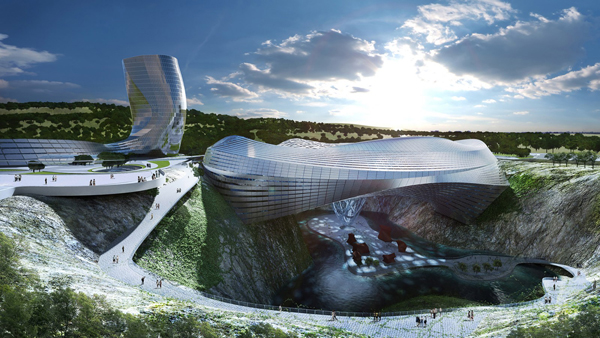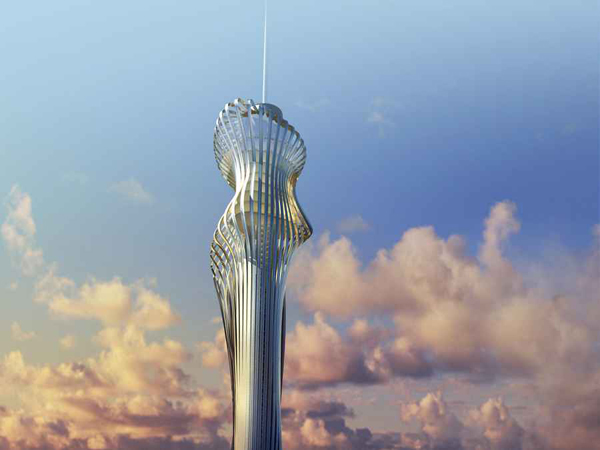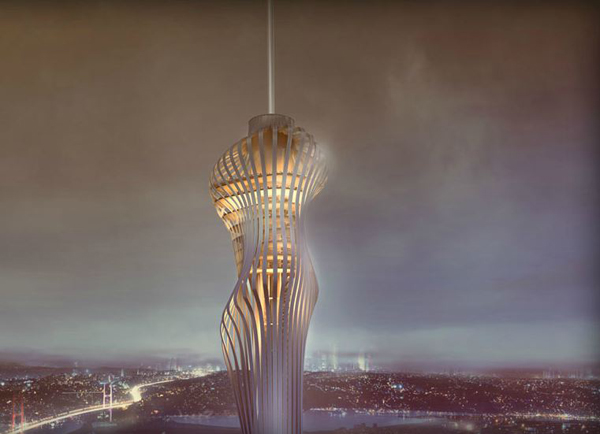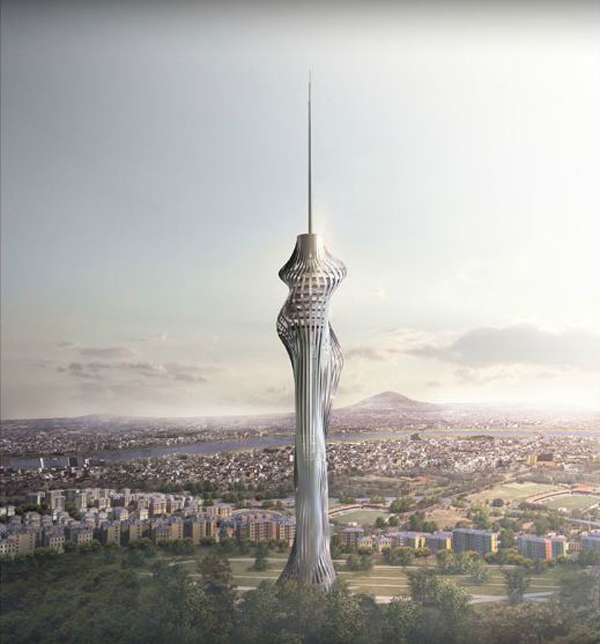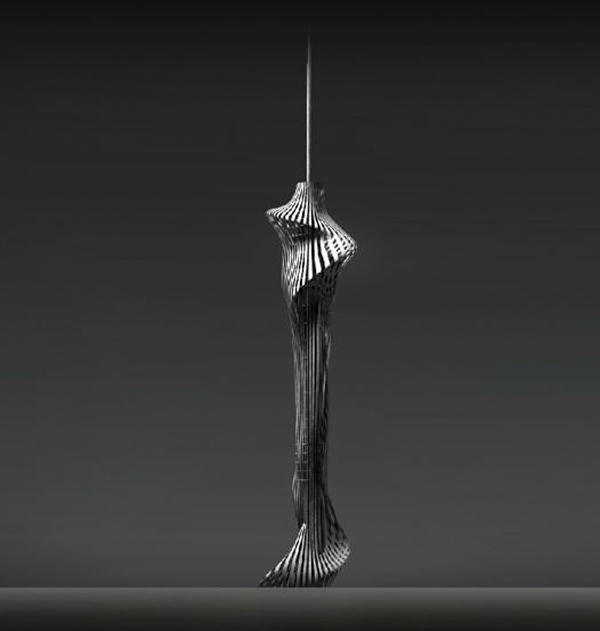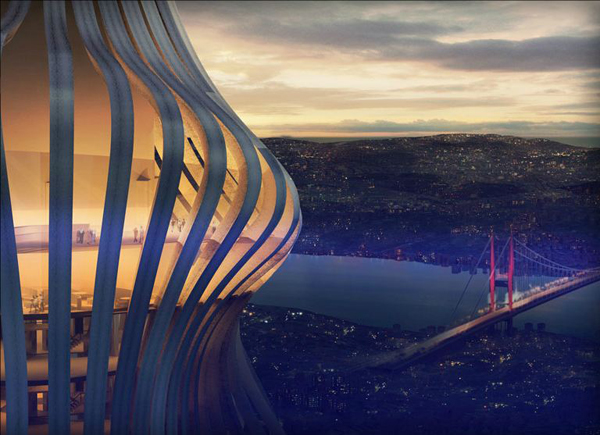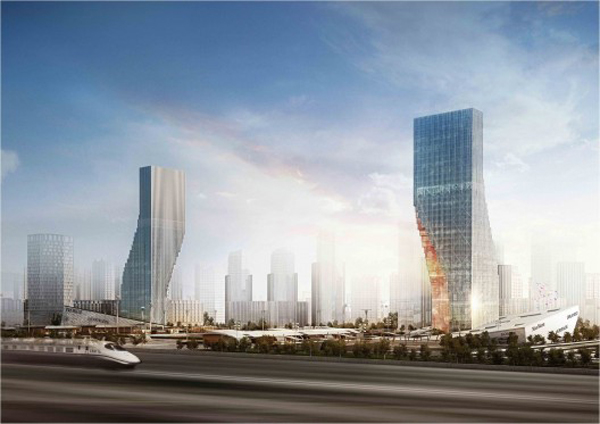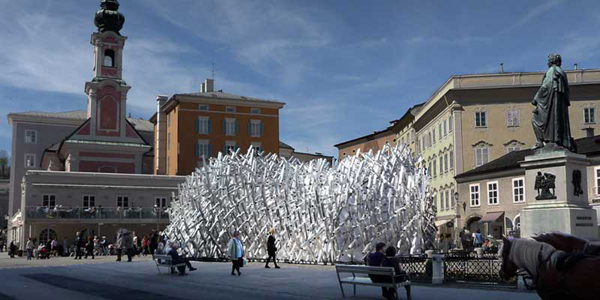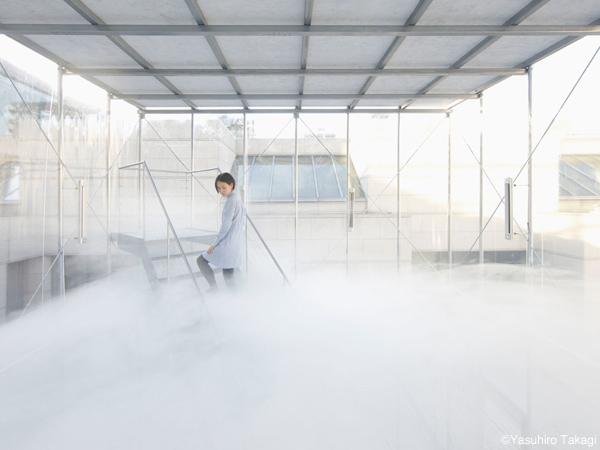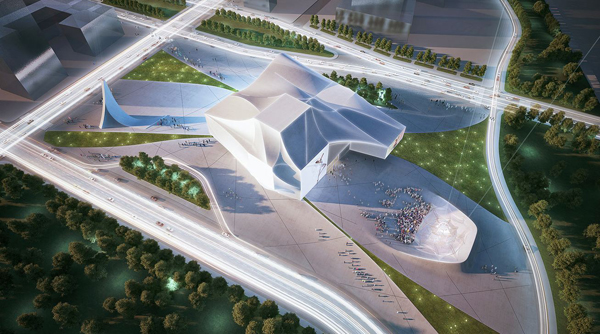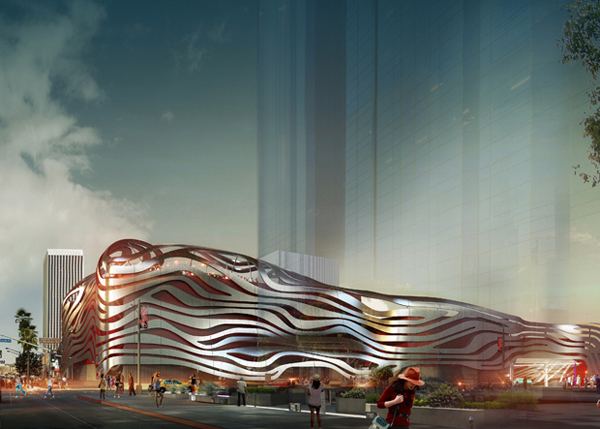The SOHO Hailun Plaza is designed by UNStudio for Shanghai, China. The development is located at the intersection of two metro lines, therefore providing great connections to public transport and a desirable location for office and retail. It consists of 130m, 33 storey high office tower and 5 mixed-use and retail-office pavilions. Due to their placement as objects in the flow of commuters, the pavilions together with the tower direct the crowd and organize the outdoor spaces in different scales, providing the platform for a variety of urban activities.
The façade is the key element of this multi-object structure – it is constantly changing and it is multifaceted so it resembles the dragon skin. In the words of the architects, it’s the façade design that emphases the buildings as singular objects. The geometry is curved, yet with strong vertical lines and it permanently connects the buildings with the city of Shanghai. Together with colored texture of faceted facades, the development provides changing and dynamic appearance when approached from different directions. Read the rest of this entry »

