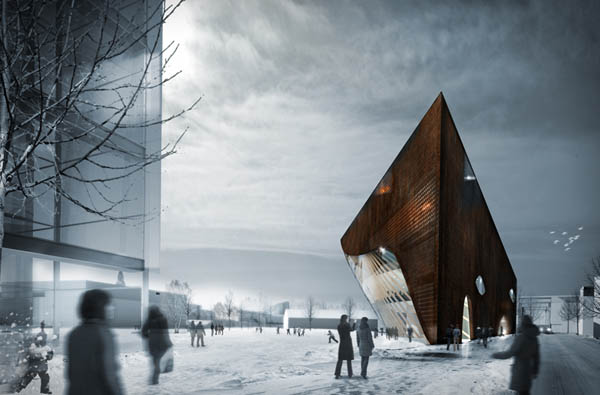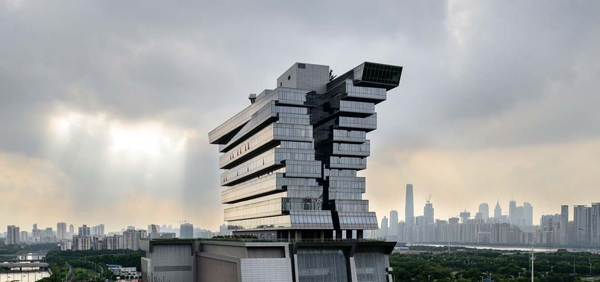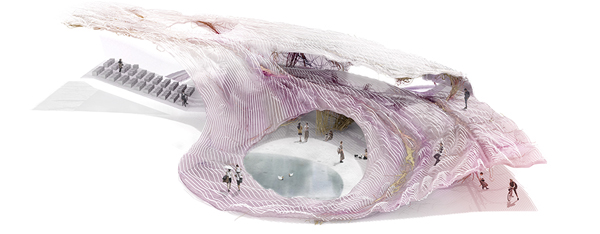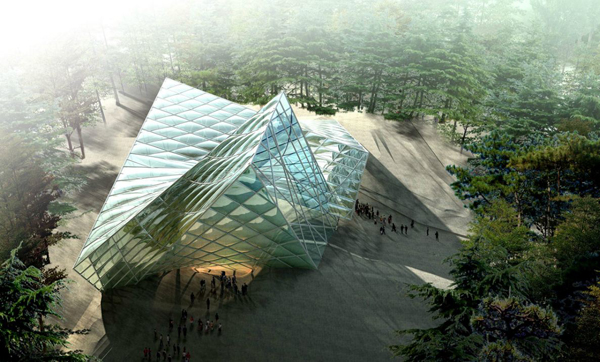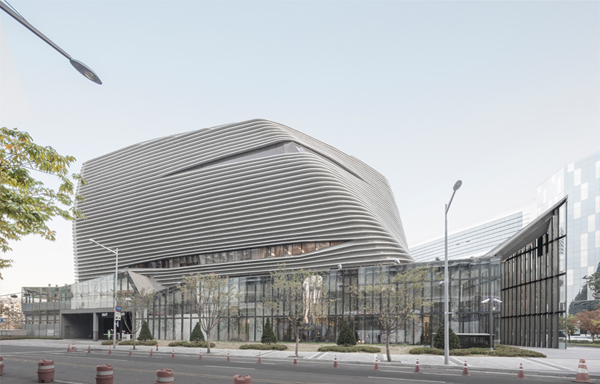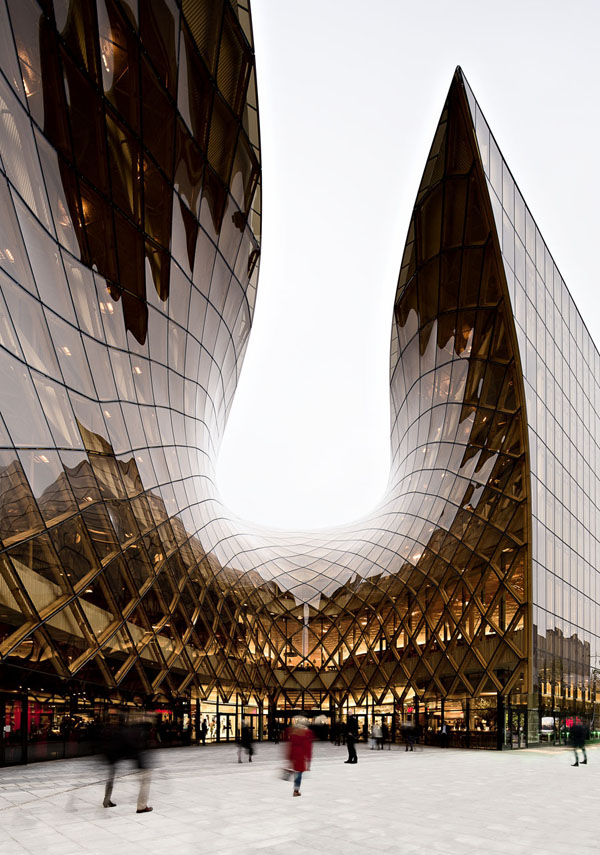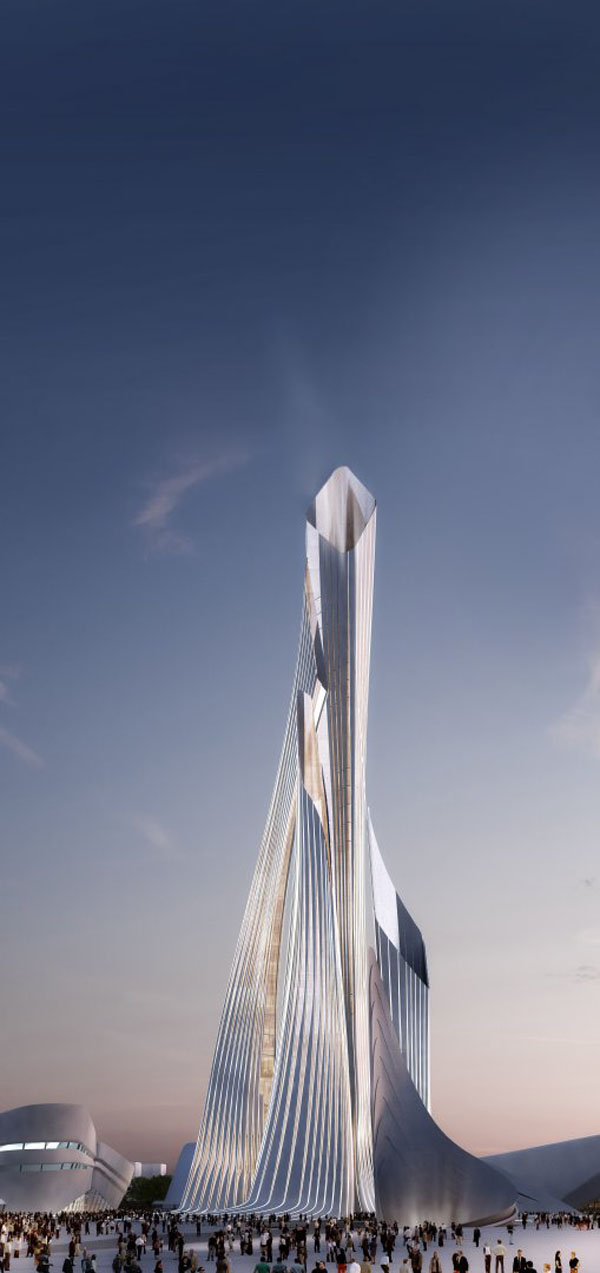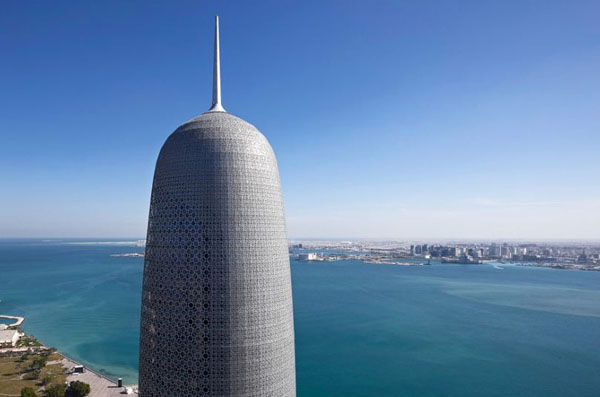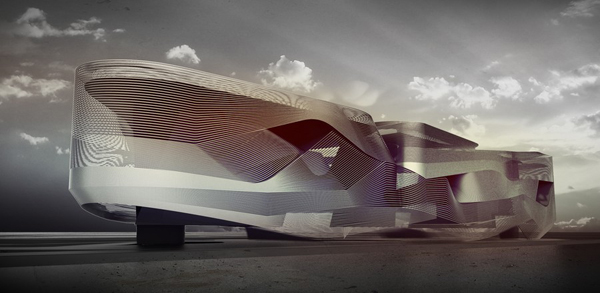In the recent, well known two-staged competition for Helsinki Central Library, the jury decided not to award the second price, but to give a shared Third, to entries “LIBLAB” by Playa Architects and “Kasi” by various authors.
The Playa Architects’ concept for the Library is clear and straightforward – it presents simple but strong form of joyful architecture, modern and innovative, yet functional and human. The design has strong and respectful relation to the surrounding, taking into consideration both the small and the big scale of the built environment and the logic of the urban tissue in which center it is placed. The design preserves positive aspects of the existing situation and creates new covered spaces in smaller scale, while providing an active and distinctly recognizable addition to the city-scape, in bigger scale.
The sculptural maneuver of preserving the long view from south, towards the Aalto’s Finlandia Hall, by sculpting the southern edge of the block, creates a welcoming and easy-to-locate entrance to the new urban point from the main directions of approach. The main spaces of the Library are superposed – the vertical organization allows the quieter spaces to be situated on the very top, while the noisier rooms and halls are closer to the most public function and the city center itself. Read the rest of this entry »

