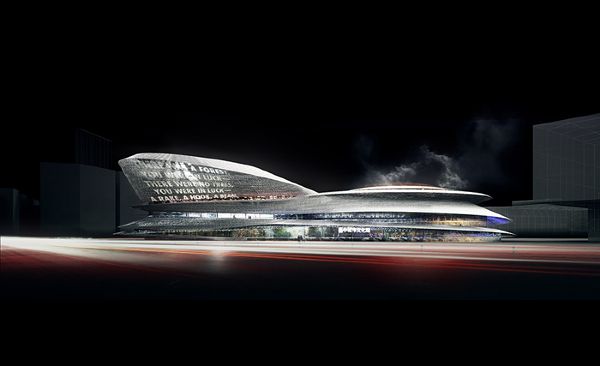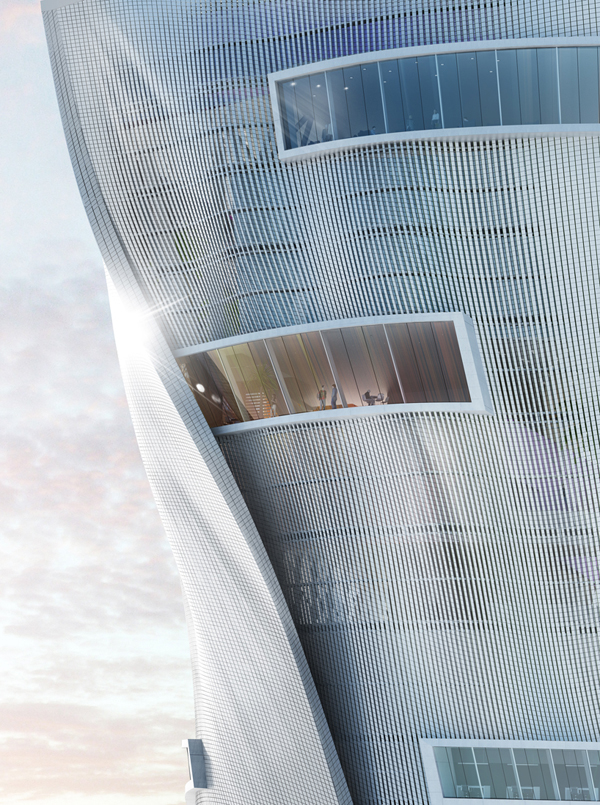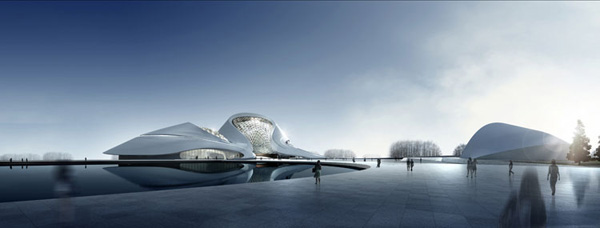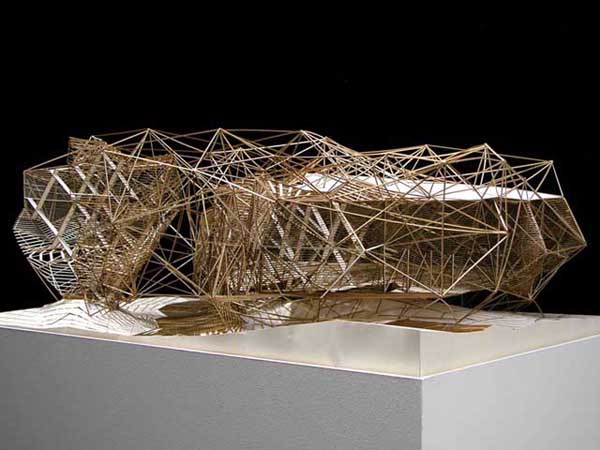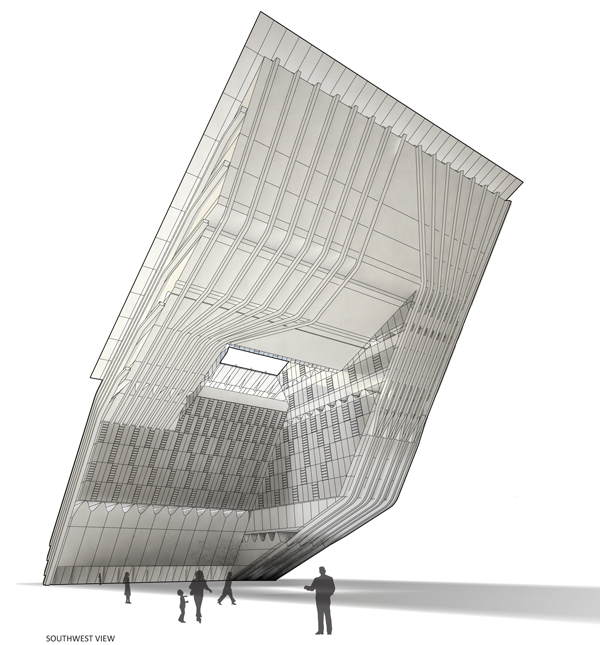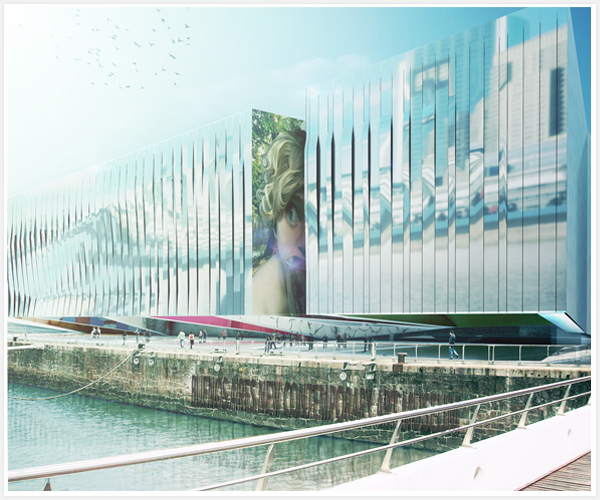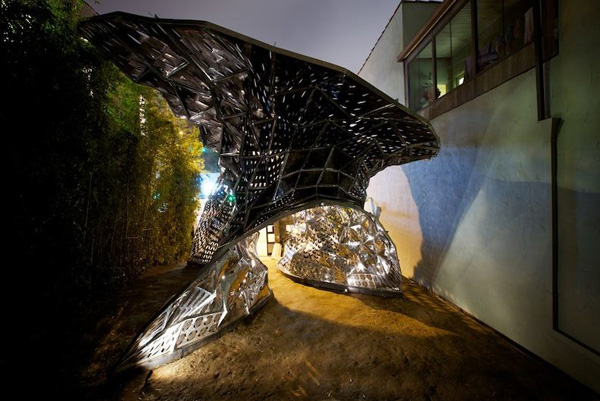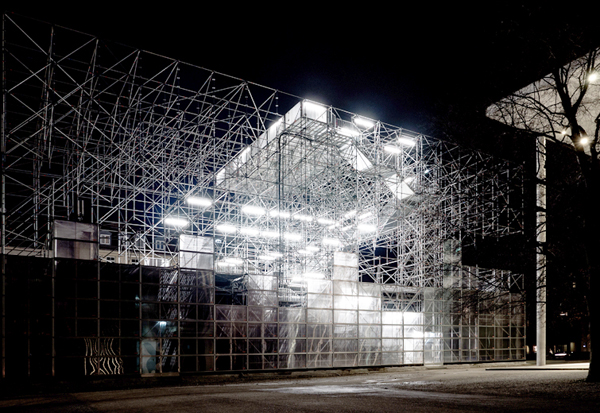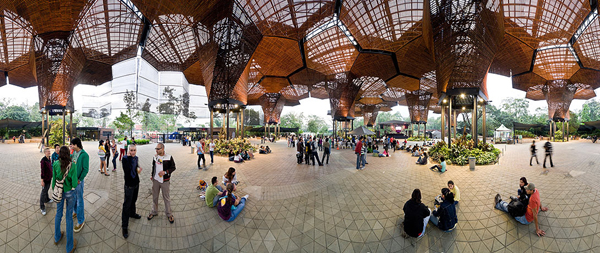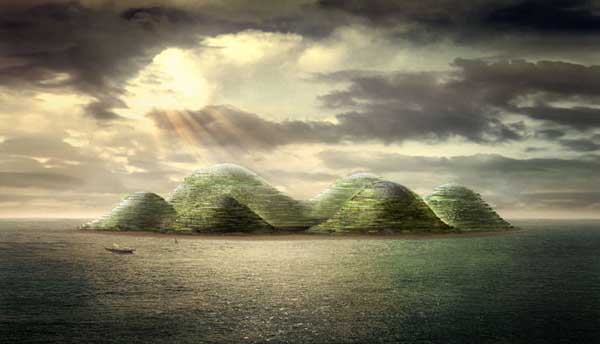In order to bolster Taichung’s cultural industry after the merger of Taichung City and Taichung County, Taichung City Government planned a new cultural park in the Gateway City district. Taichung City Cultural Center, as it is called, will comprise a public library and fine arts museum. The facility will help the city adapt to post-merger changes in population, urban development and cultural environment. A facility satisfying the cultural, artistic and recreational needs of Taichung’s residents will further propel the cultural industry, link tourism and city marketing resources and enhance the city’s cultural brand.
The architecture of the Center should become a piece of art in itself and demonstrate Taichung’s creativity, aesthetics and cultural sophistication. With cutting-edge and trend-setting construction technology, it will become a landmark residents can appreciate and identify with both from up close and afar, attracting local as well as international visitors.
The architecture of Kubota & Bachmann Architects proposal combines a public library and municipal fine arts museum—the cultural flagships of a city—into one area, synergizing art, education and recreation in one location. Besides serving the public functions of reader service, exhibition and guided tour, the two institutions must also each fulfill policies and objectives related to reading promotion, artistic development and collection and research of artifacts. They will be tasked with integrating the resources of Taichung’s branch libraries and art exhibition spaces, with an eye to augment the city’s cultural services and facilities. Read the rest of this entry »

