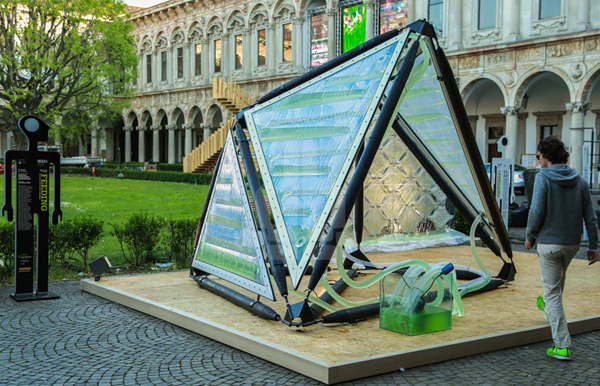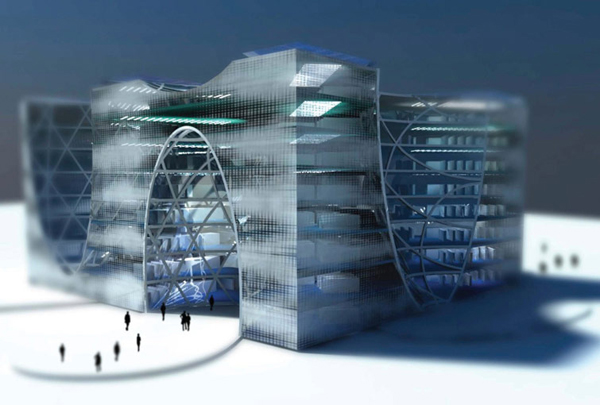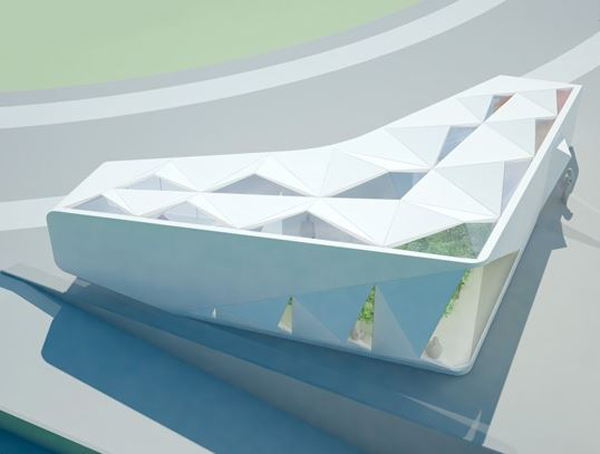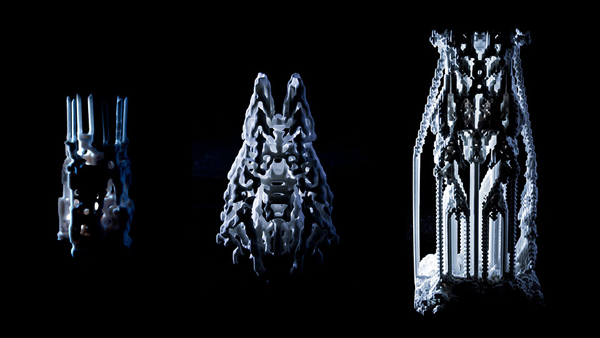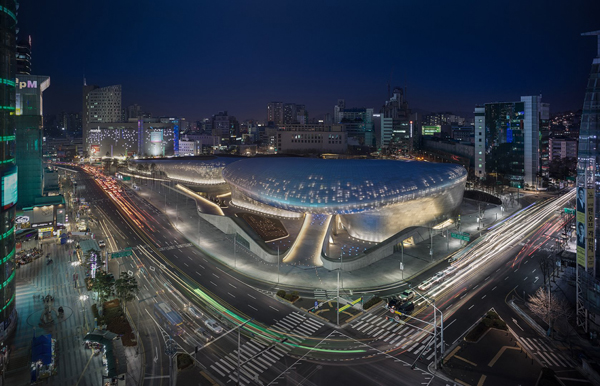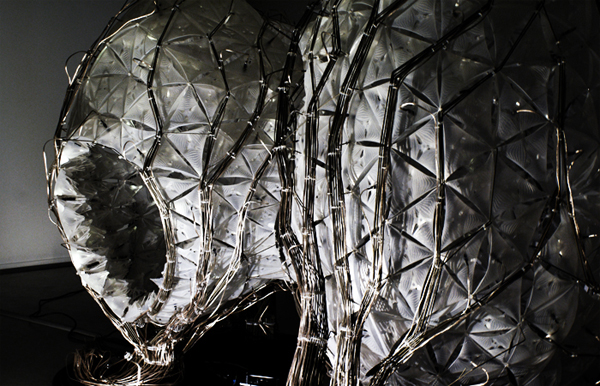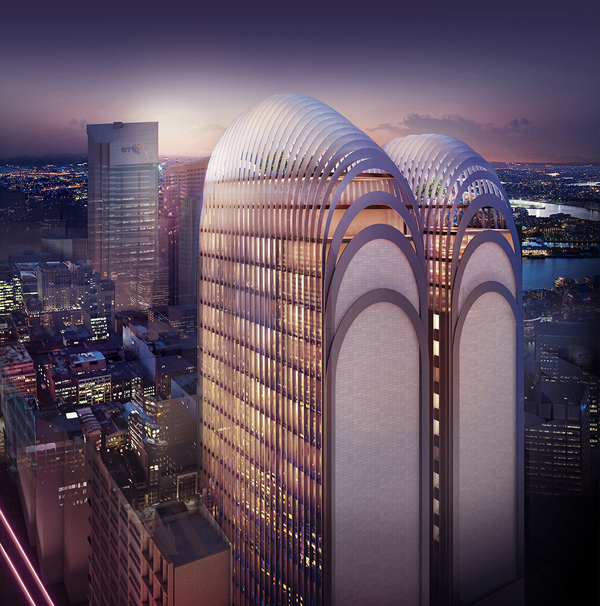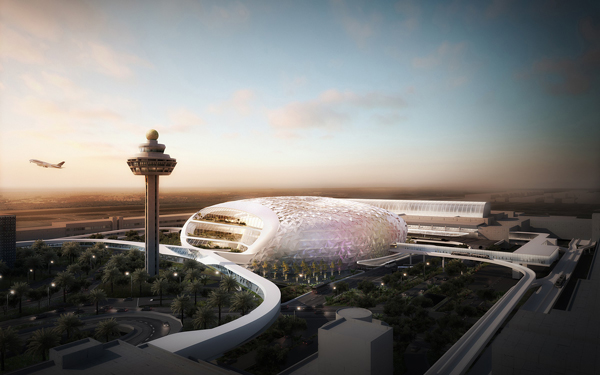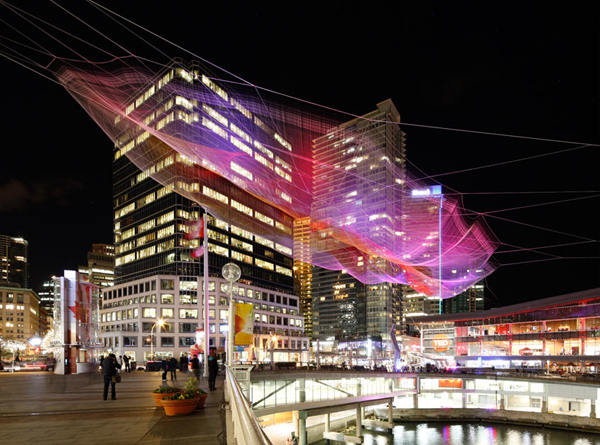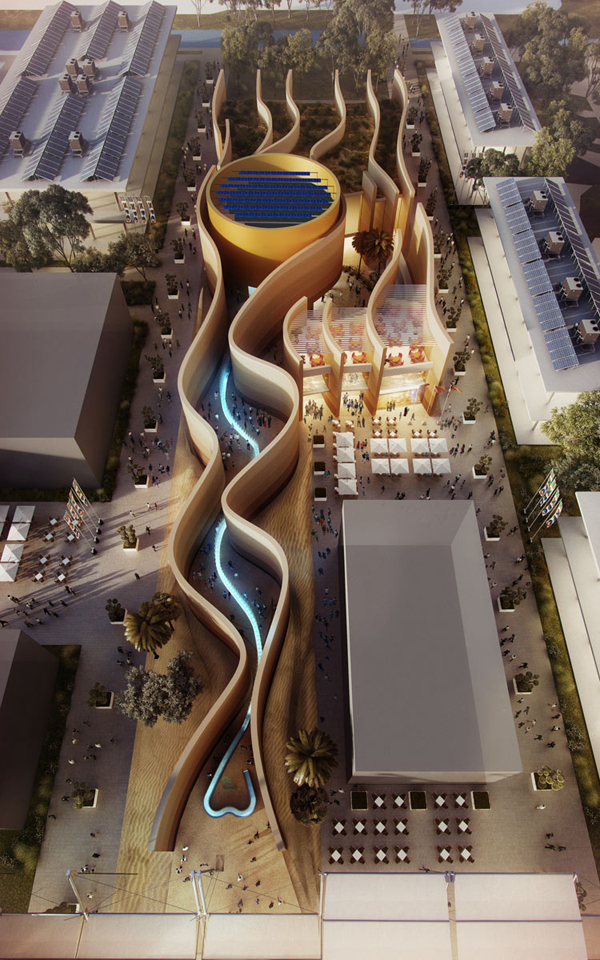Algae Urba Canopy, as part of the Future Food District project, is being developed by Carlo Ratti Associati at the central crossroads of the Milan EXPO site. The pavilions’ façades and canopy utilize new systems of micro-algae, designed by Cesare Griffa and ecoLogicStudio. Two prototypes – full scale models of the façade and canopy – are being previewed as part of INTERNI’s Exhibition-Event ‘Feeding New Ideas for the City’ during Milan Design Week.
The functioning principle of these prototypes is based on the exceptional properties of micro-algae organisms, which are ten times more efficient photosynthetic machines compared to large trees and grasses. The façade and canopy currently being developed for EXPO Milano 2015 develop a natural man-made ecology and explore the use of algae as an integrated architectural cladding and urban agriculture system. Algae can represent an important part of creating a healthy and live-able planet. Giving life to mysterious urban gardens, algae can be used as an innovative energy and food production system within our cities.
The Urban Algae Canopy, based on ecoLogicStudio’s ‘HORTUS’ system, is presented with a 1:1 scale prototype of the world’s first bio-digital canopy integrating micro-algal cultures and real time digital cultivation protocols on a unique architectural system. The potential of micro-algae have been integrated within a custom designed four-layered ETFE cladding system, whilst the flows of energy, water and CO2 are controlled and regulated in real-time and made to respond and adjust to weather patterns and visitors’ movements. Once completed, as part of the EXPO Milano 2015 Future Food District, this special edition of the Urban Algae Canopy will produce the equivalent amount of oxygen as four hectares of woodland, and up to 150 kg of biomass per day – 60% of which are natural proteins.
The Urban Algae Façade – based on Cesare Griffa’s ‘WaterLilly 2.0’ system – is the prototype of a micro-algae façade, being developed in a special edition for EXPO Milano 2015. ‘WaterLilly 2.0’ is a project for a micro-algae vertical farm to be implemented as an architectural skin. The intention here is that, integrated into the green system of the cities, micro-algae can help in absorbing carbon dioxide and producing oxygen, while acting as a second skin of buildings, boosting passive cooling and increasing shading of the façade. Read the rest of this entry »

