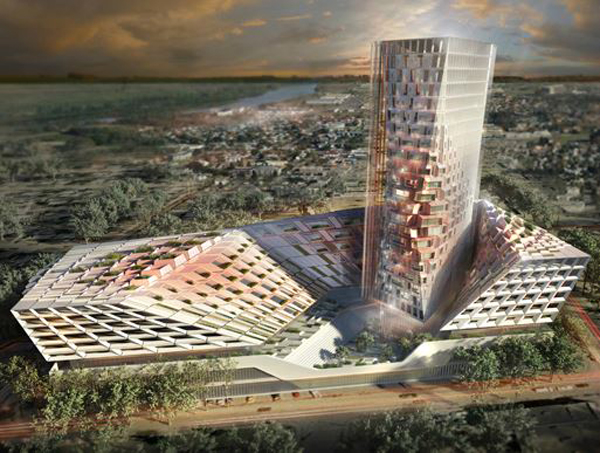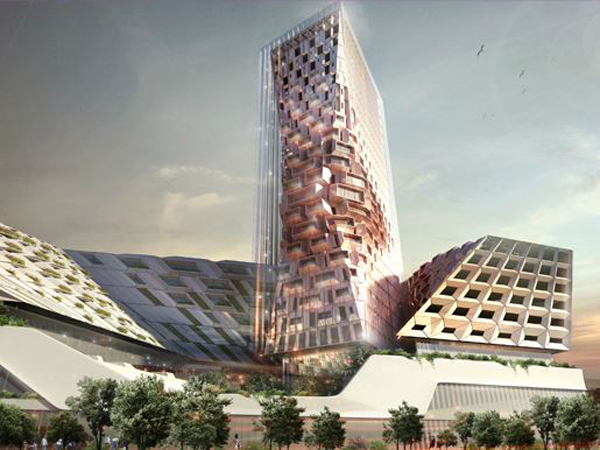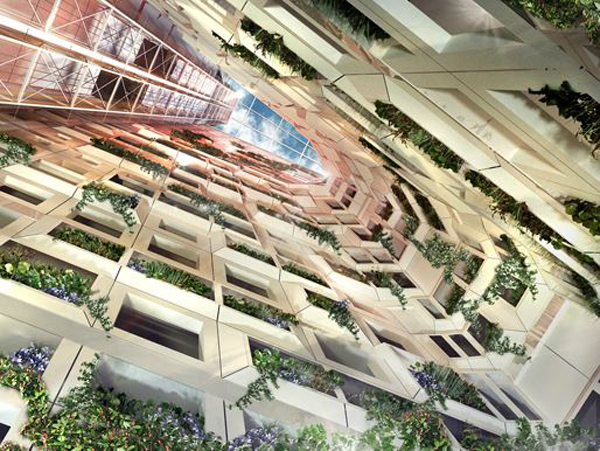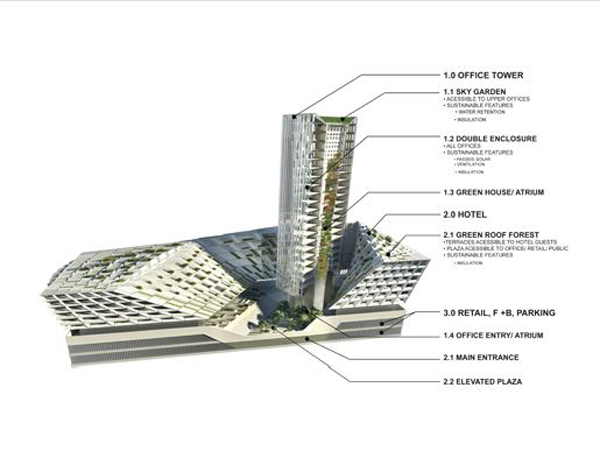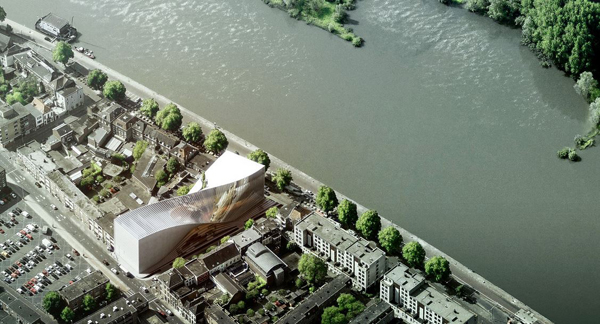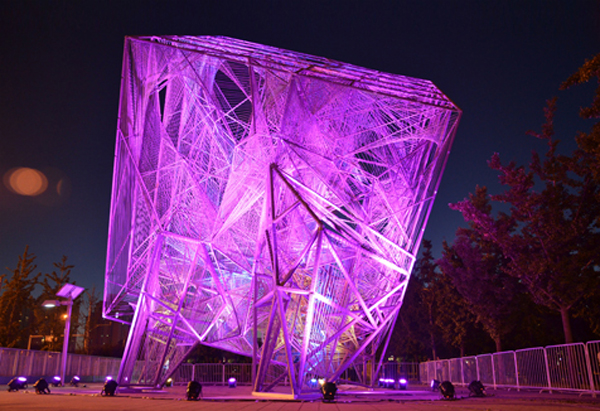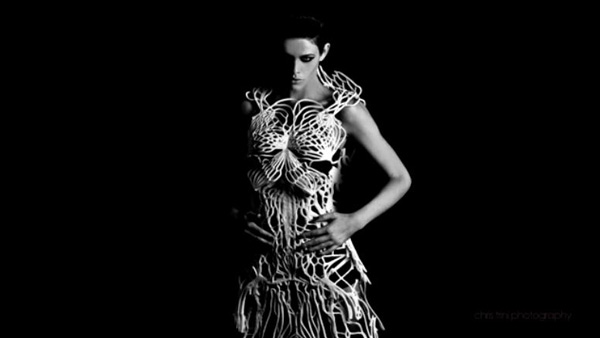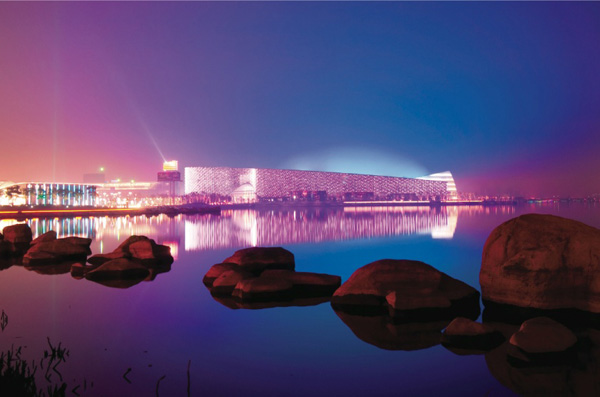Hidden Wonder is a Hotel and Office Complex in Fort Mc Murray, Alberta, Canada. Designed by David Clovers, this mega structure offers a feeling of an indigenous forest draping over the top of an urban hub, in the center of Fort Mc Murray. On further inspection, one discovers that the forest blossoms into a vertical garden of exotic plants, housed in a green house – atrium. The design is a new hybrid of tower and a podium, landscape and architecture. It acts as an active and multidimensional vertical park that anchors the corner of the block and allows for a combination of urban indoor and outdoor activities.
In the podium, hotel guests have their own private balconies which are calmly nestled among the forest, while retail and gastronomical visitors get oblique glimpses of the landscape through the skylights. In the tower, office employees are engulfed in an enchanting environment of plants and rooms that capture the beauty of the merging rivers beyond.
The materiality of the tower is contemporary – it uses a textured concrete and double glass skin to produce spectacular optical illusions. The sculptural massing appears and disappears by day and by night, reflecting the surroundings and glowing as a beacon in the Northern twilight. The textured double skin acts as a mechanical device, augmenting the building systems of the design by conserving heat through passive solar means and ventilating the building naturally. As additional sustainable feature, planted roof serves as an insulating blanket for both the podium and tower, as well as a device for gray water retention.
Expected completion of the complex is scheduled for late 2014.

